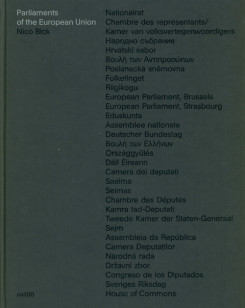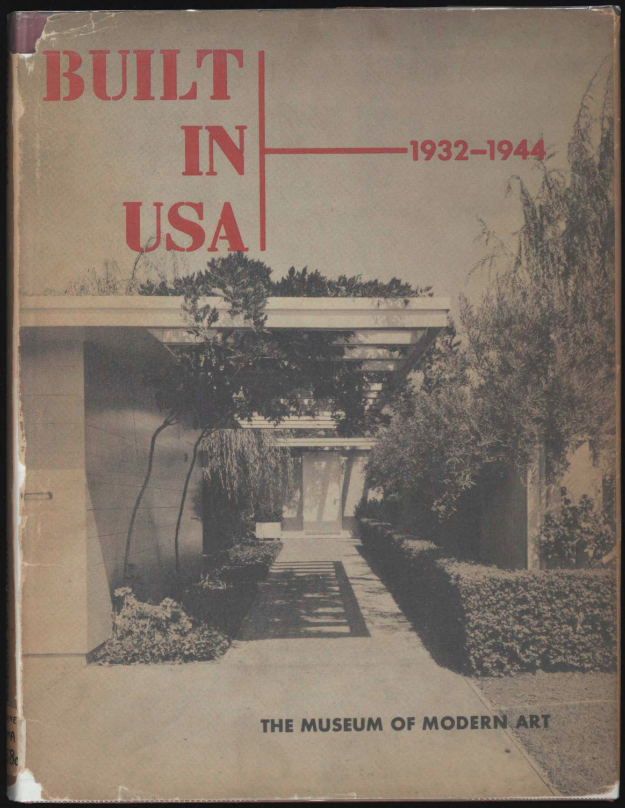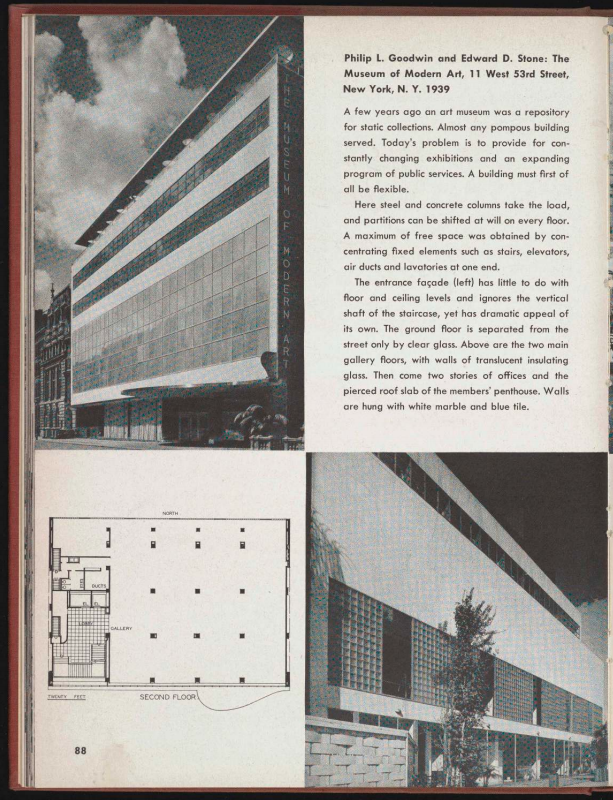As an alumni of the College of William & Mary, I was happy to find not one, but two biographies on Sir Christopher Wren in the Architecture & Planning Library Special Collections. For those who don’t know, the (current) Religious Studies building at William & Mary, and the oldest academic building in America, was named after and designed by Sir Christopher Wren. The Wren Building adorns much of the College’s iconography and is the section of the campus most closely connected to Colonial Williamsburg, thus being the first thing most tourists see when they encounter campus. Having spent more of my life associating the name Christopher Wren with a building and not a person, I was excited to learn more about the man.
Published in 1923 to coincide with the 200th anniversary of his death, Lawrence Weaver’s Sir Christopher Wren: Scientist, Scholar & Architect opens with “on the 20th October, 1632, Christopher Wren was born in the…”, confirming it’s the standard, by-the-numbers biography that the title promises you. (1) Each chapter heading cleanly points you to the section’s subject matter, whether it’s “family life,” “St. Paul’s Cathedral” or “Oxford career and early inventions.” It’s a solid example of the type of biography/non-fiction that no longer exists, the one where the author will put the greatest possible effort into making it seem like they have no opinion whatsoever on the subject. In Scientist, Scholar & Architect Weaver assumes you, the reader, know that Wren is a Great Man, so that’s not what he’s going to argue. Instead, he crafts a narrative around how a Great Man expressed his innate Greatness.
Lena Milman’s Sir Christopher Wren is on the same laudatory bent as Weaver’s book. Like Weaver, she structures each section around an individual project or a distinct phase (college, final years, etc.). She does call to consider how “strange” it is that Wren “had no architectural practice in his early life” despite his immediate success when he adopted architecture as a career. (55) Yet she does not really interrogate that emotion further, keeping the biography on the rails of telling Wren’s life story. Published 15 years apart, Milman and Weaver’s biographies work as good examples of a pre-modernist form of biographical writing.
Funnily enough, I could not find a single mention of William & Mary’s Wren Building within the pages of either Sir Christopher Wren biography. The British origins of both texts likely account for that, considering that both writers would probably want to highlight works on the home turf as opposed to the one in the former colony. Despite the dated content of the writing, both texts also have very well-done illustrations. In the Milman text, it’s some lovely black-and-white photographs; in Weaver, it’s some beautiful ink drawings, which I’m unsure if they were crafted by Weaver or an uncredited artist.



