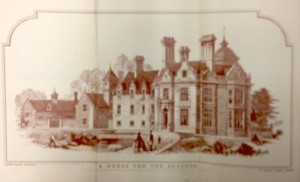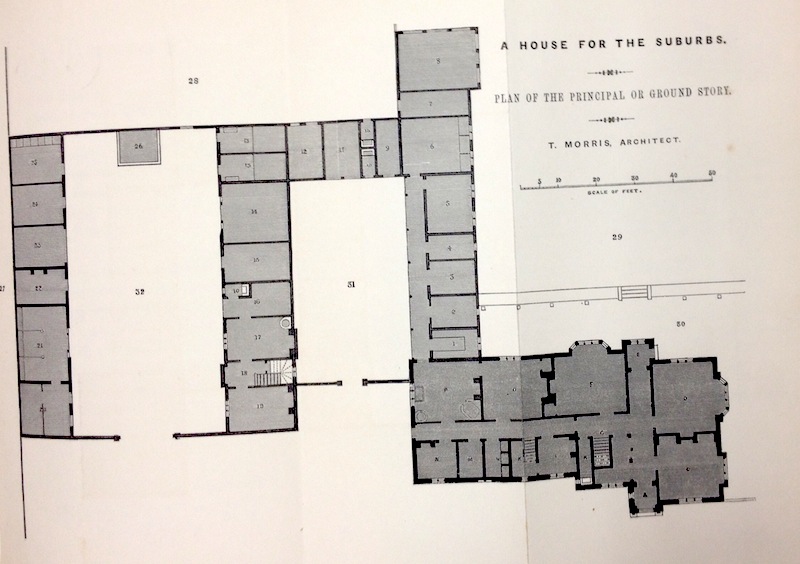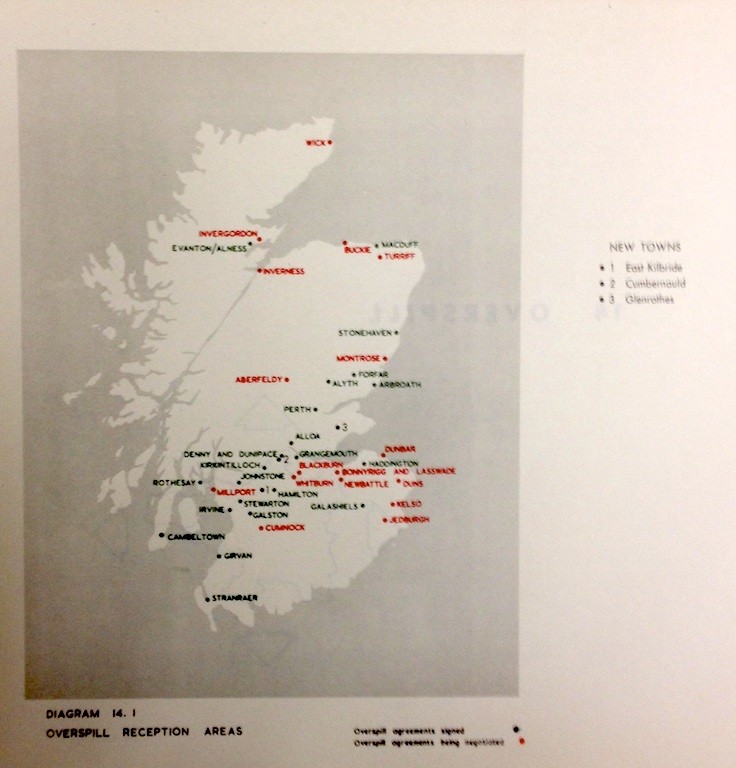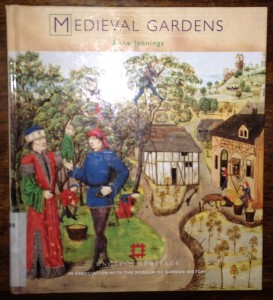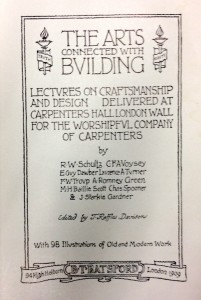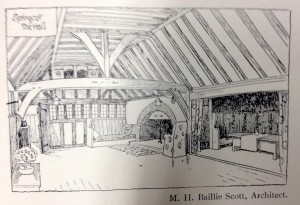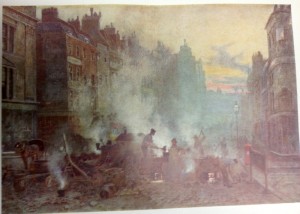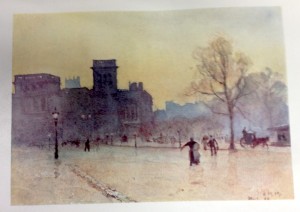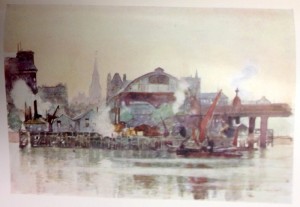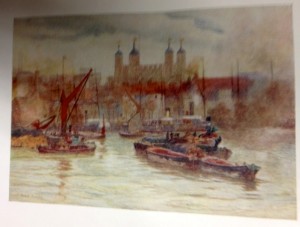London County Council. Royal Festival Hall. London: Max Parrish, 1951.
For this week’s entry, it was the retention of the book jacket that piqued my curiosity rather than the subject matter. The spine of the jacket was delightfully simple and bold. And perhaps one should not judge a book by its cover, but the Royal Festival Hall did not disappoint. The actual building was commissioned for the Festival of Britain in 1951, designed by Robert Matthew (1906-1975) and J. L. Martin (1908-2000). The official guide was written by Clough Williams-Ellis (1883-1975).
Williams-Ellis begins his account of the building with a discussion of the style and design:
Yet undoubtedly the building is a challenging one, which means that it is bound to make sincere enemies as well as friends. But enmity can be paraphrased as ‘a misunderstanding’ and there will surely be many who will not at first take kindly to a monumental building so devoid of all the familiar and traditional trapping of a ‘monument’, so frankly nothing but glass where it is convenient to be, so brisk in its changes of scale; in short, so little like anything to which we are accustomed, and, above all, so utterly different from the concert halls and opera houses that we ever saw and with which we have come to associate ‘music’. (pg. 13-14)
He praises the subtlety, the spatial harmonies, view points and vistas, the lighting effects, and the ability of the architects to overcome the numerous challenges construction imposed. As the building was commissioned for the Festival of Britain, they had a strict deadline; moreover, they had to address the challenges of postwar Britain- a scarcity of labor and materials. The site was small, and the building intended to house a variety of purposes- from concerts to rehearsal space to exhibitions and galas. In a state of continuous design, the architects met these challenges and created a concert hall that placed a premium on the experience of listening to music. Ellis-Williams discusses how Matthew and Martin designed the spaces and systems to address issues of noise, acoustics, lighting, ventilation and heating, the movement of the crowds, and finally the desire to create spaces for an enjoyable experience.
While the Royal Festival Hall may retain a bit of the “to see and be seen”, Ellis-Williams makes clear that many of the design decisions of the Hall were connected to the quality of sound. Gone from the designs are the gilt and shine of the Paris Opera House. It is all clean lines and simplicity. And Ellis-Williams’s final thoughts are a lament for the luxury. He writes:
I will confess a nostalgic weakness myself for the shadowed privacy of the traditional box as the very symbol of gilded and softly upholstered luxury- an appropriate bower for the necessary digestive interlude between dinner at the old Romano’s and supper at the Grand Babylon, with transport of course by private hansom. And even from the pit I liked simply to behold these cosily glowing little booths with their fully jeweled and often decorative tenants, high-life tableaux vivants about whose members one might speculate agreeably as did Henry James’s Hyacinth Robinson in The Princess Casamassima. In short, I am of the fleshly Walter Sickert school in this mater of theatre decor, for scarlet and gold as against beige austerity, for sparkling chandeliers against florescent tubes, for an exuberant fancy even, rather than a too reasonable or reproachful restraint.
For me, at least, any concert or indeed any public performance of any kind is definitely something in the way of a treat, a gala occasion, a ‘night out’, and to be perfectly happy I do need the architecture to conform to and reflect, and so enhance my festival mood. (81-82)

