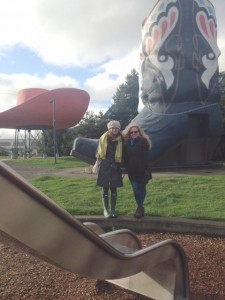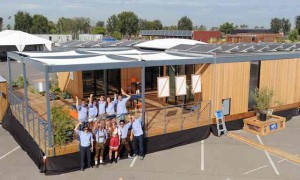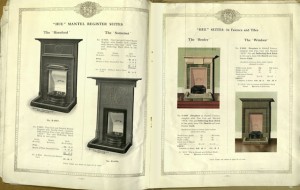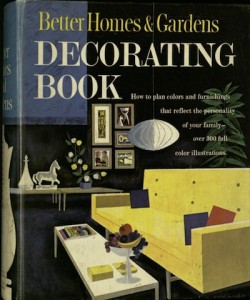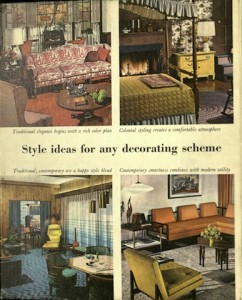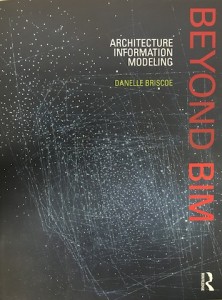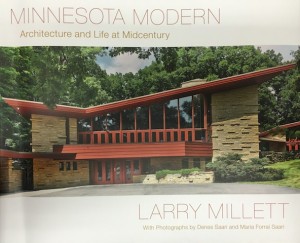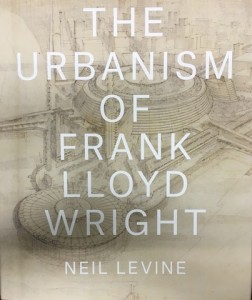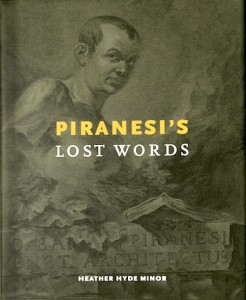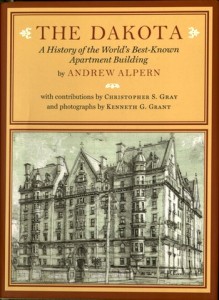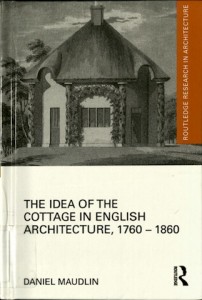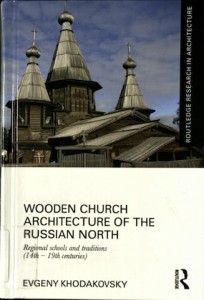This week we received quite an assortment of new books. To follow are the ones I am most excited about, but you should stop by the new books table at APL to find one that excites you!
American Furniture 2015. Edited by Luke Beckerdite. Lebanon New Hampshire: Chipstone Foundation and University Press of New England, 2015.
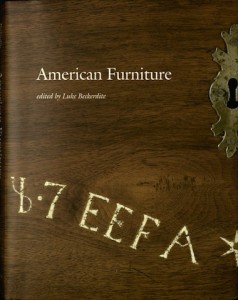 This year’s American Furniture includes two articles on sulfur inlay, an article on Barnard Eaglesfield, and one announcing a new research project at the Chipstone Foundation on John Widdifield. According to the Chipstone Foundation:
This year’s American Furniture includes two articles on sulfur inlay, an article on Barnard Eaglesfield, and one announcing a new research project at the Chipstone Foundation on John Widdifield. According to the Chipstone Foundation:
The collector who acquired the book [notebook of John Widdifield] has generously allowed the Chipstone Foundation to publish it in this volume of American Furniture and make it, along with a keyword searchable transcription, available on the foundation’s website, www.chipstone.org, and that of the University of Wisconsin-Madison. Widdifield’s notebook will also be designated as an ongoing research project on Chipstone’s website, thus allowing scholars, students, and others to publish work related to that manuscript. This introduction to the book is intended to begin that dialogue. (“The Notebook of Philadelphia Joiner John Widdifield,” 17.)
I could not find the digitized material on Chipstone; however, the Digital Library for the Decorative Arts and Material Culture, University of Wisconsin does have the digitized copy available with full text searching. If you are interested in early American furniture, the notebook and larger project might be of interest to you.
Taut, Bruno. The City Crown. Translated and edited by Matthew Mindrup and Ulrike Altenmüller-Lewis. Burlington, VT: Ashgate, 2015.
Mindrup and Altenmüller-Lewis write: The texts and images in this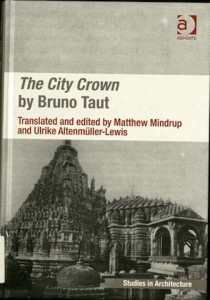 translation are organized to retain the original format of the book – a composition of layers intended to guide the reader to understand the efficacy of his city crown proposal. Mindrup and Altenmüller-Lewis continue: As a work, we hope this first English translation of Tuat’s seminal anthology will become a critical text in architectural studies on the history of European Modernism, urban design theory and Taut’s oeuvre in general. (Preface, xii)
translation are organized to retain the original format of the book – a composition of layers intended to guide the reader to understand the efficacy of his city crown proposal. Mindrup and Altenmüller-Lewis continue: As a work, we hope this first English translation of Tuat’s seminal anthology will become a critical text in architectural studies on the history of European Modernism, urban design theory and Taut’s oeuvre in general. (Preface, xii)
In addition to the translations of the works of Bruno Taut, Paul Scheerbart, Erich Baron, and and Adolf Behne, the editors also wrote an introductory essay and afterword.
Köhler, Thomas and Ursula Müller. Radically Modern: Urban Planning and Architecture in 1960s Berlin. Berlin: Ernst Wasmuth Verlag, 2015.
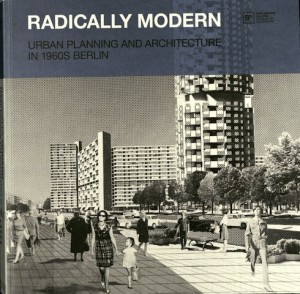 Radically Modern is the publication that accompanied the exhibit at Berlinische Galerie. Müller writes:
Radically Modern is the publication that accompanied the exhibit at Berlinische Galerie. Müller writes:
The focus is on the implementation, in both halves of the city, of modern planning objectives which – for all the heterogeneity and the efforts made during the Cold War to draw distinctions – can be interpreted today as emphasizing common ground between the two cultures of construction. Deeply unsettled by the events of the Second World War, and visually confronted by urban destruction, planners and architects rigorously refused – apart from a few exceptions – to rebuild the traditional city. (Introduction, 18)
The catalogue is extensively illustrated with archival materials, photographs, and models. Additionally, nine essays explore the topics- Risen from Ruins, Urban Spaces/Urban Dreams, Techno-Geometries, Serial Diversity, Large Housing Estates and Oppositions.

