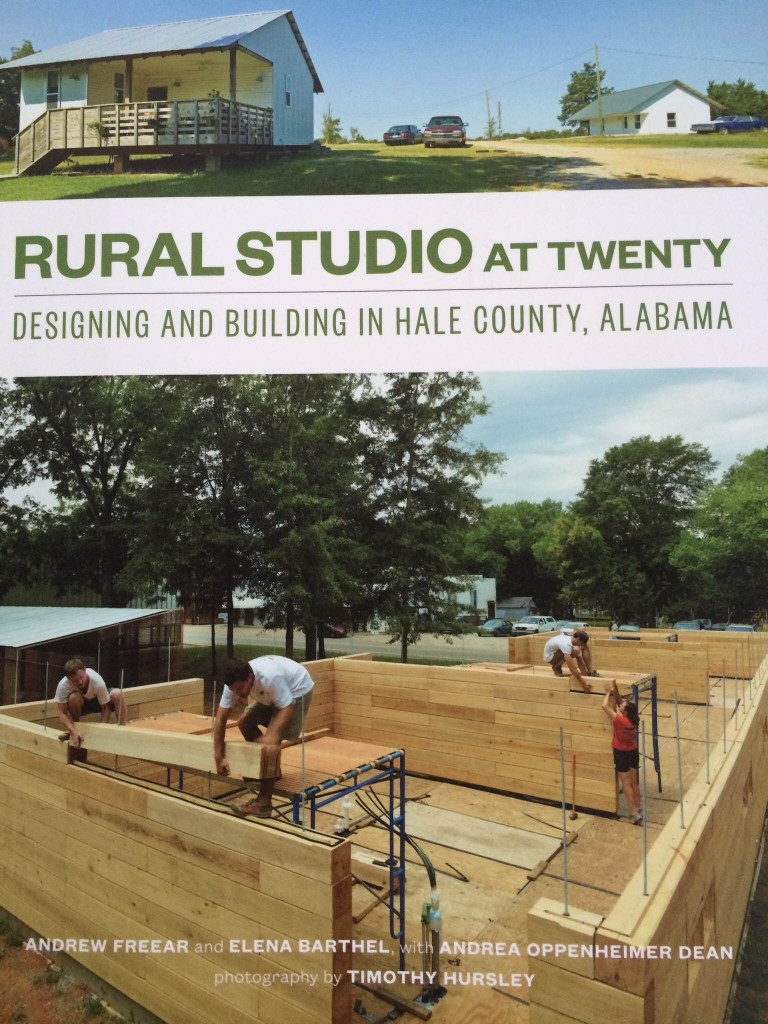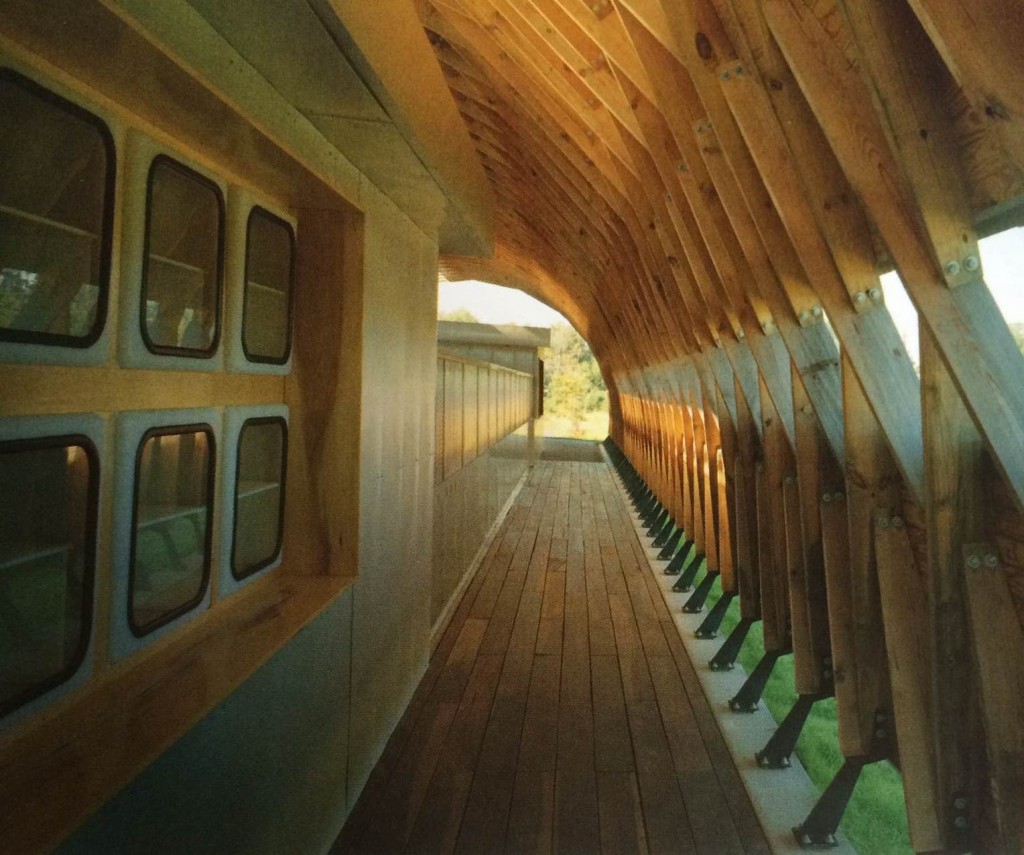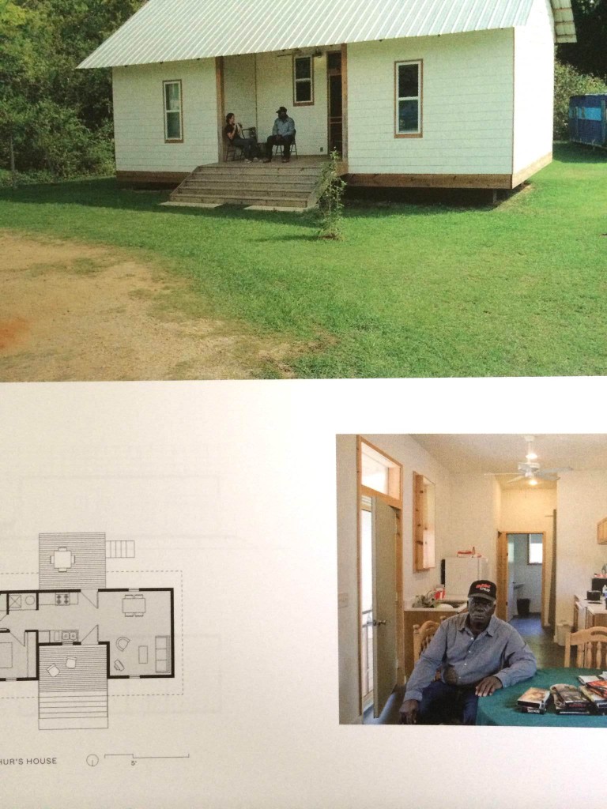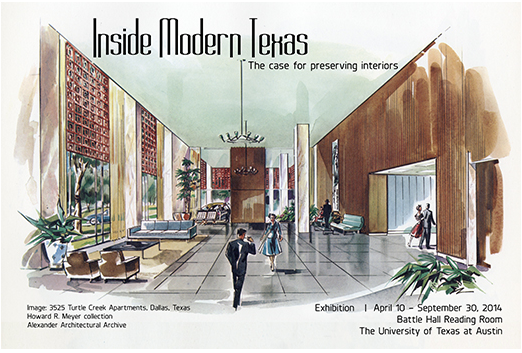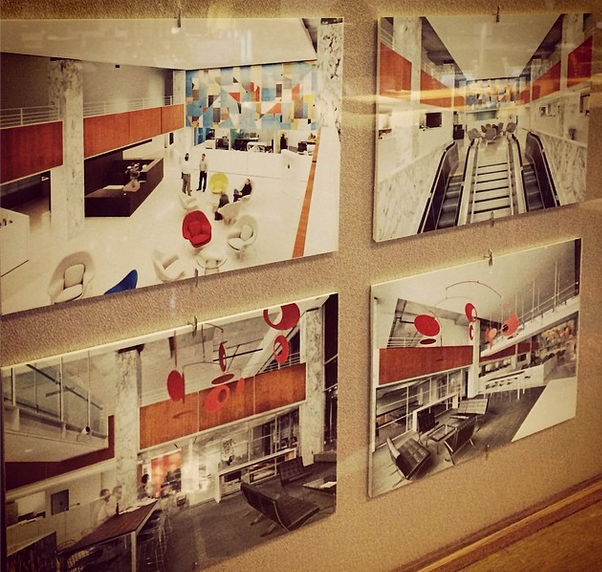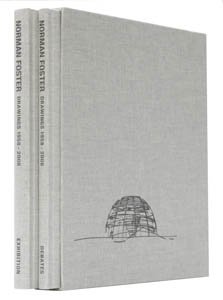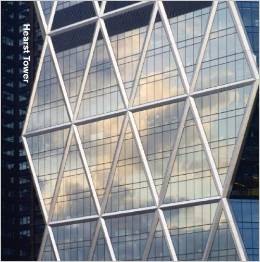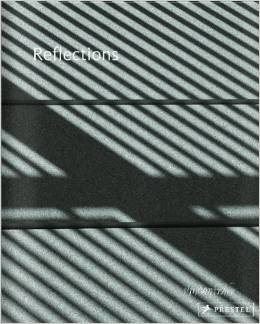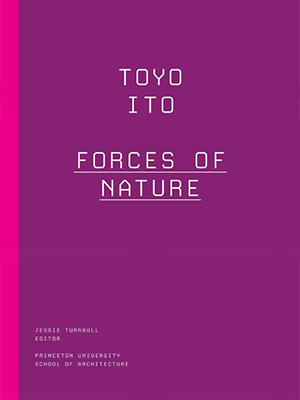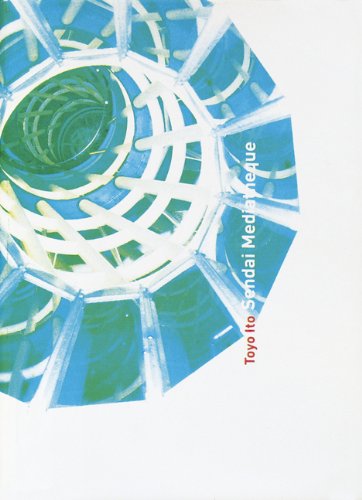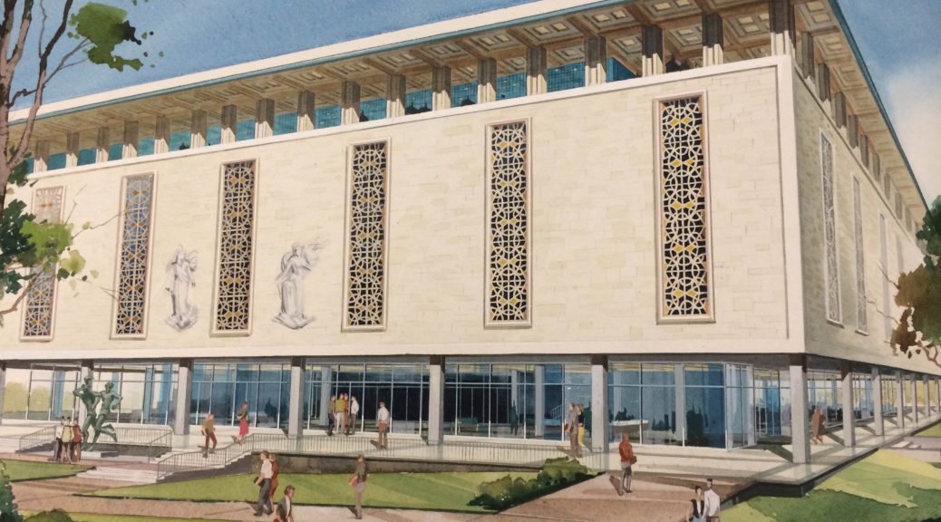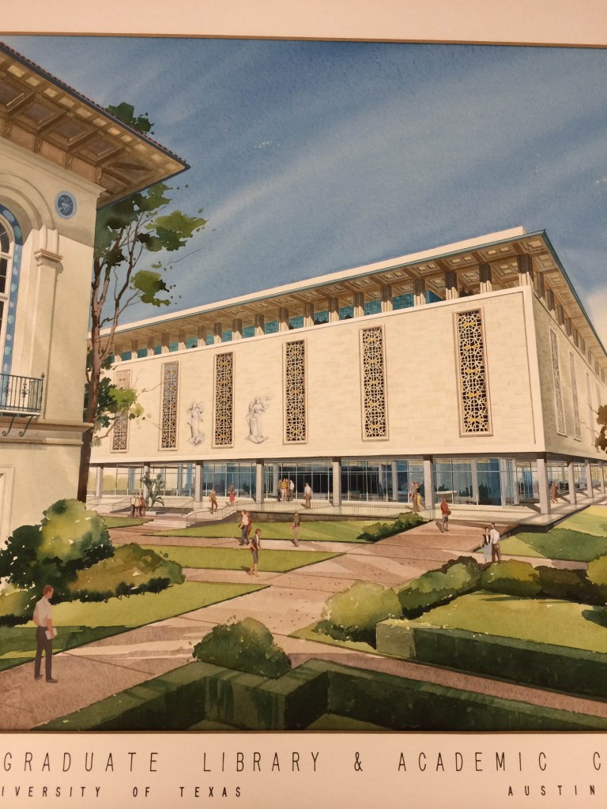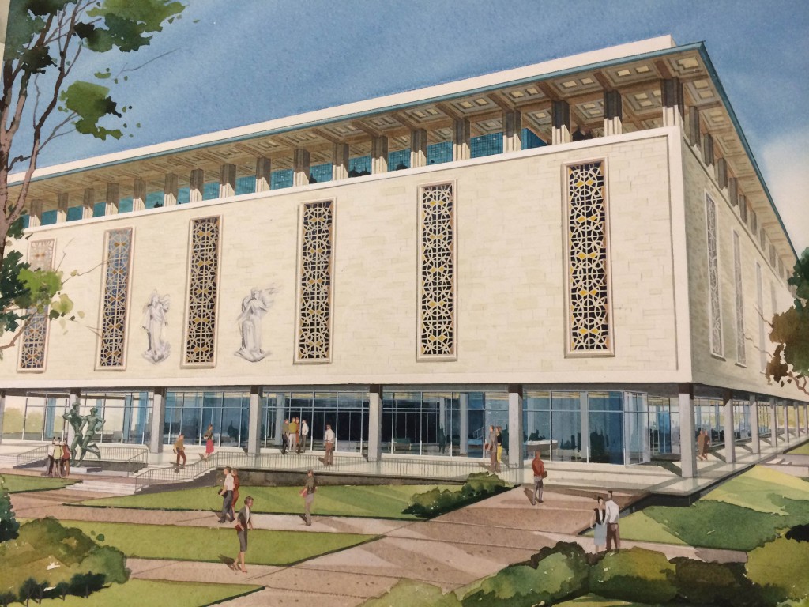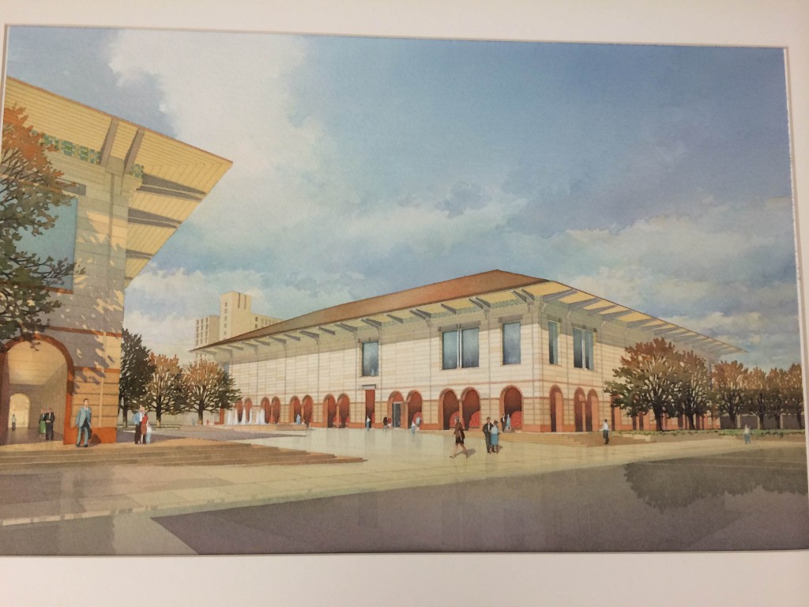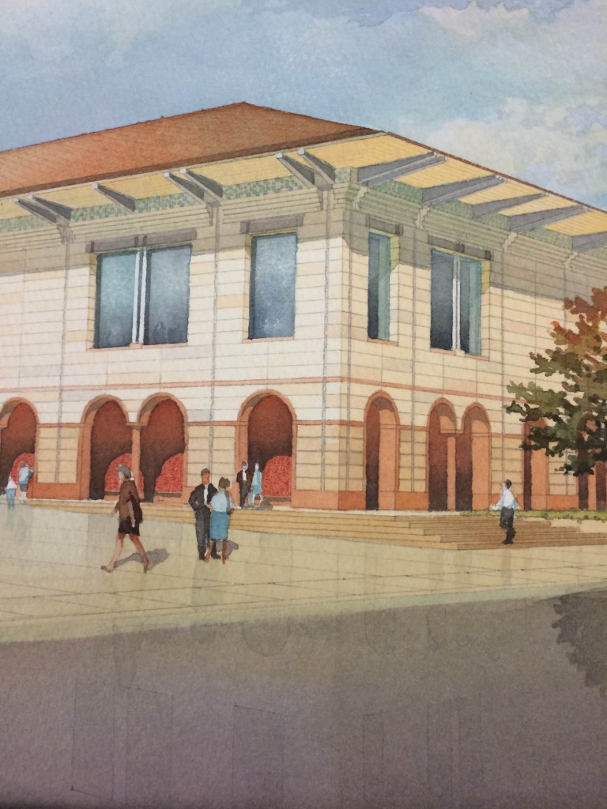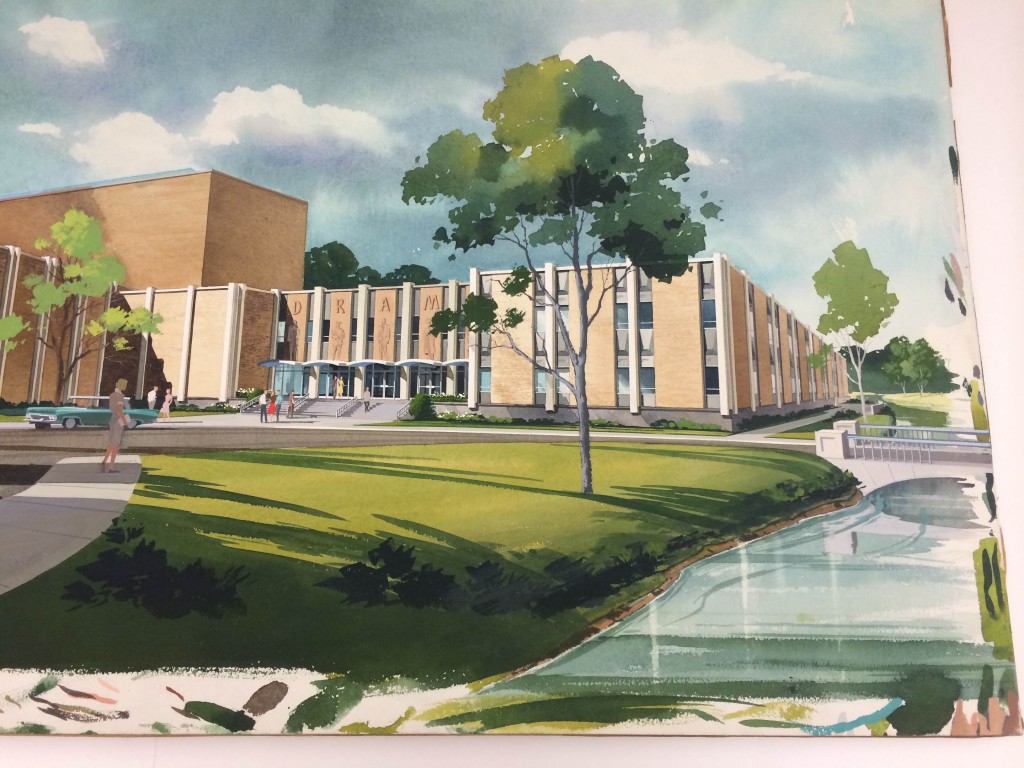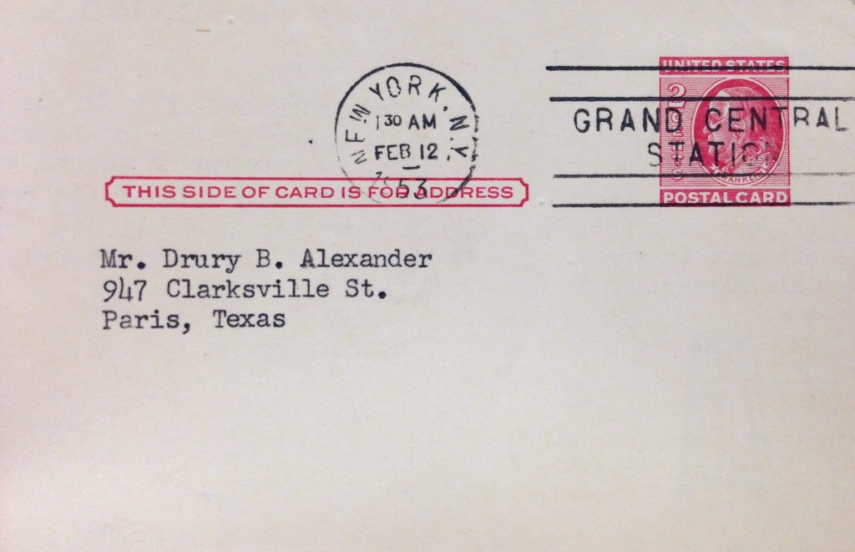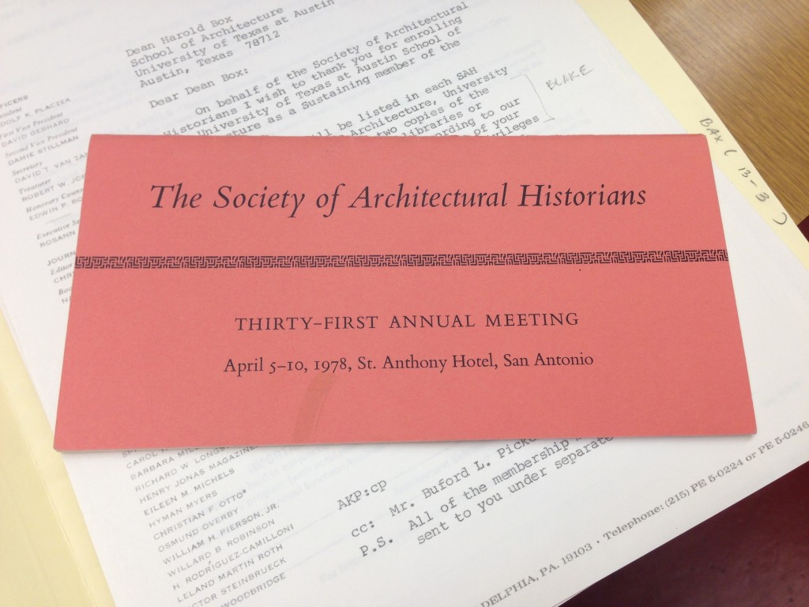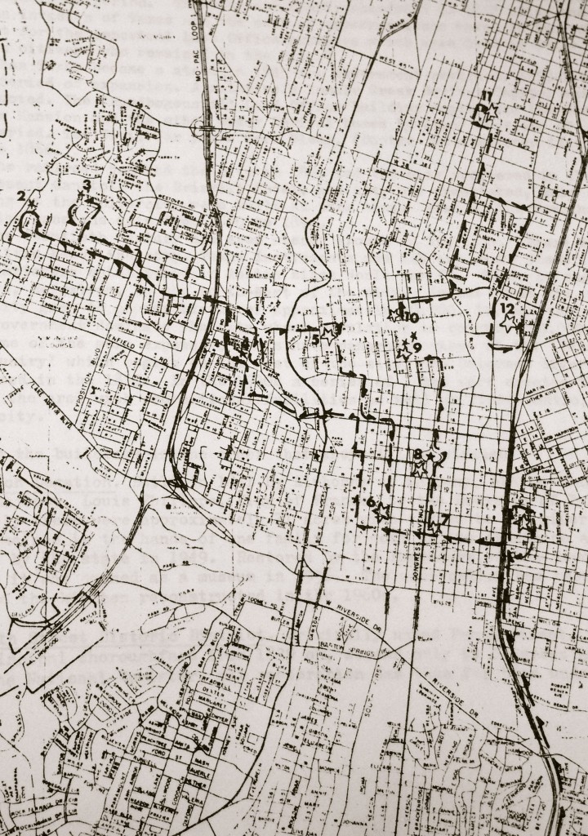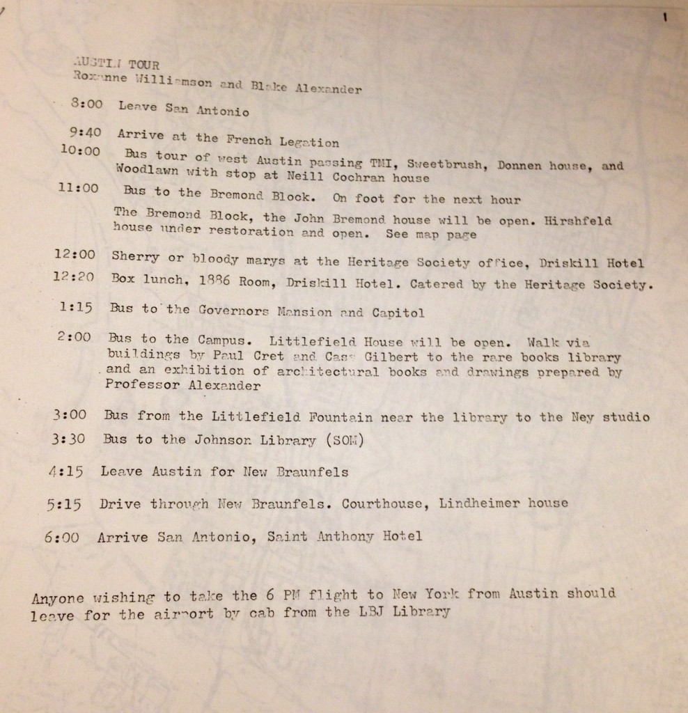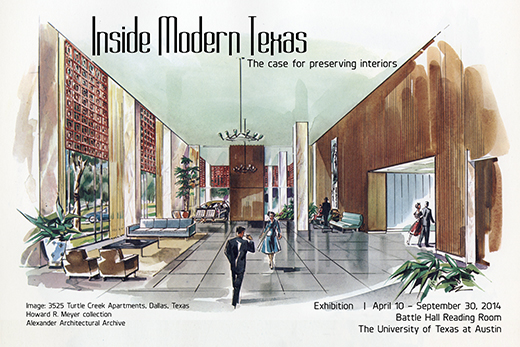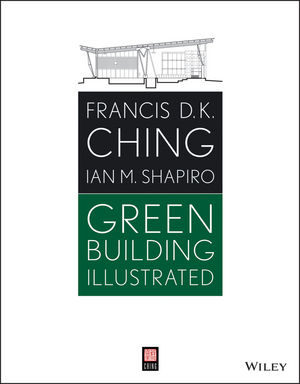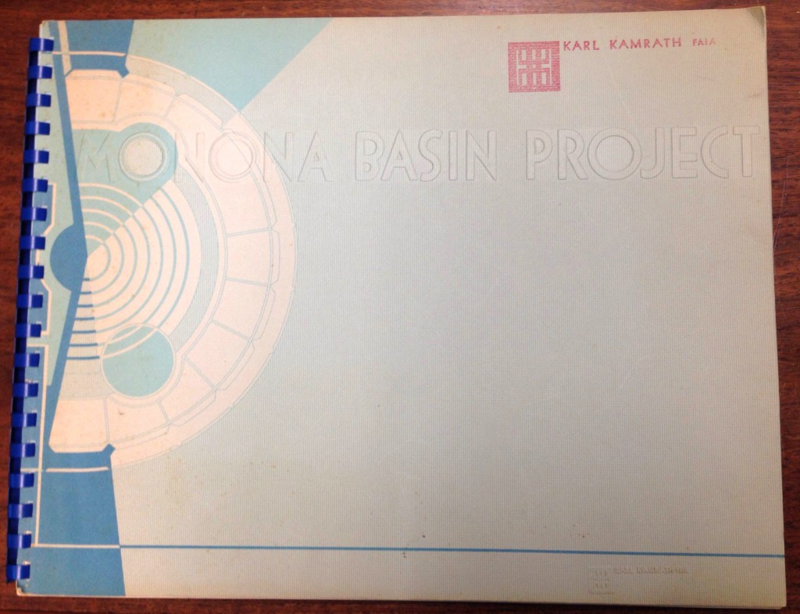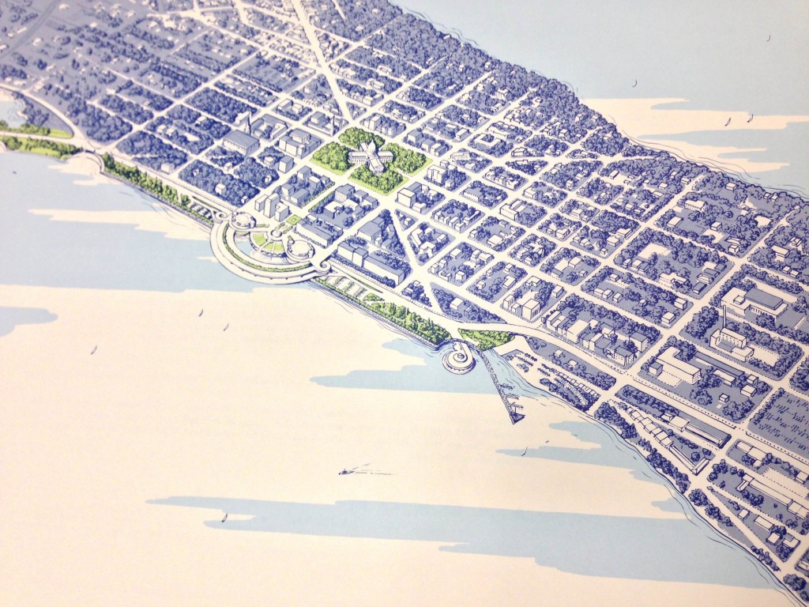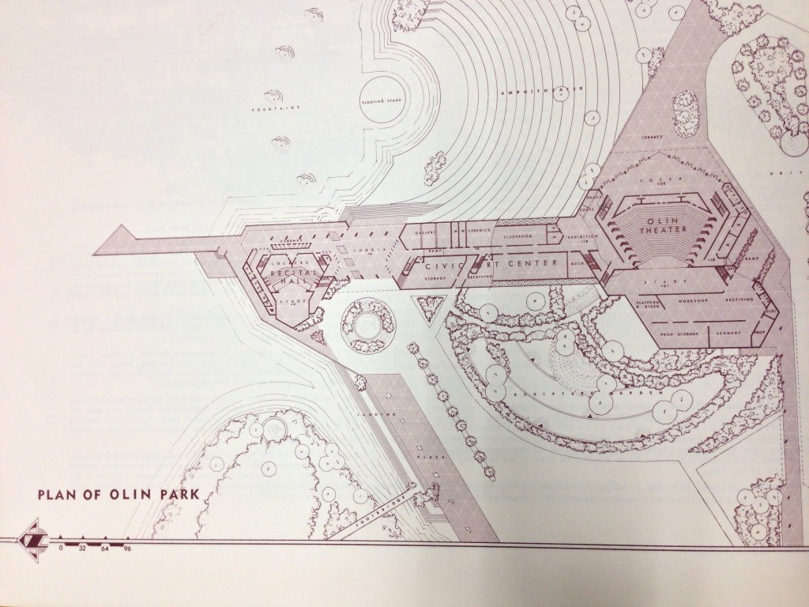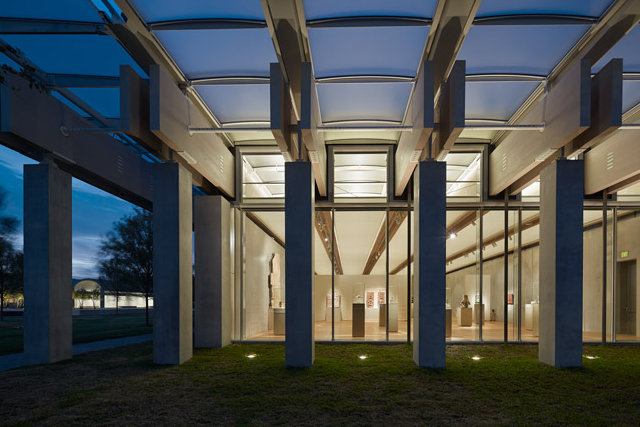Here at the Architecture & Planning Library, we’ve decided to implement a fun new tradition: #FeatureFriday. Starting today, every Friday we’ll feature an object (or objects) of interest – whether it be a book, journal, archival piece, or otherwise – that has been brought to our attention by one of our many staff members. We hope our selected features not only give a glimpse into the many items we have here at the library and in the archive, but also inspire you to explore what’s available on your own! These features will also shed light on the interests, various job titles, and personal profiles of our staff – many of which work behind the scenes to make the library what it is every day.
This week, we’re starting off strong with a recent publication: Rural Studio at Twenty: Designing and Building in Hale County, Alabama. From the publisher:
“For two decades, the students of Auburn University’s Rural Studio have designed and built remarkable houses and community buildings for impoverished residents of Alabama’s Hale County, one of the poorest in the nation. This book describes the complex mix of attributes that has made the Rural Studio unique: its teaching methods, the design and construction processes of its student teams, the relationship it has forged with its West Alabama community, and much more.”
Hale County is located about a 45 minute drive south of Tuscaloosa, the home of the University of Alabama, and three hours west of Auburn. This publication marks the 20th anniversity of the Rural Studio program, and features a detailed history of its roots, commentary from many of those involved, and a comprehensive portfolio of their projects.
Over the years, Rural Studio’s projects have dabbled in both the public and private spheres, all while striving to be a “good neighbor and friend” to the Hale County community. The depth of this book is incredible – detailed accounts of experiences, project schedules, finances, community outreach, client relationships, construction methods, and more are candidly recounted and shared.
I personally had been first introduced to Rural Studio in Cisco Gomes‘ Construction II course this past semester. We had explored the Hale County Animal Shelter, pictured above, as a case study while learing about wood as a material and in terms of its assemblies. The Animal Shelter utilized a lamella system, or diagonal grid structure, of 2×10 wood members cut gently to achive a stunning half-cylindrical form. This method of construction, despite its percieved complexity, was actually fairly low-tech and incredibly cost-effective. The Animal Shelter is just one of several community projects that are explored in detail, complete with drawings and in-progress photographs, within this book.
What fascinates me most, however, out of Rural Studio’s projects is their line of 20K Houses. Launched in 2005, Rural Studio set out a goal to design a market-rate model that could be built by contractors, considering both materials and labor, for $20,000. So far, twelve models have been designed and built by Rural Studio, each for a low-income client in the community. Rural Studio worked extensively with each client, addressing their needs while continuously learning from each prototype. This book, like the aforementioned community projects, recounts each house in detail, providing plans, sections, before-and-after photographs, and more to guide the reader through not only the building phase, but the design thinking that took place both before and after each house’s completetion. My favorite part of each spread are the images of the clients within their respective 20K homes – putting a face to the home they live in.
This book is perfect for readers who have any interest in community architecture, design-build projects, or truly design in general. I couldn’t help but notice the timing of this feature, as the School of Architecture’s annual Public Interest Design program’s studios are getting into the thick of things with their community-centric designs within Austin. What an incredibly inspirational #FeatureFriday – showcasing the tangible positive impact that design can have on a community!
Call Number: NA 2300 A9 F74 2014
This week’s #FeatureFriday was selected by Martha Gonzalez Palacios, the Architecture & Planning Librarian. She is responsible for collection development, reference, instruction and digital projects at the Architecture & Planning Library – and is the ultimate student resource during busy semesters! Thanks, Martha!

