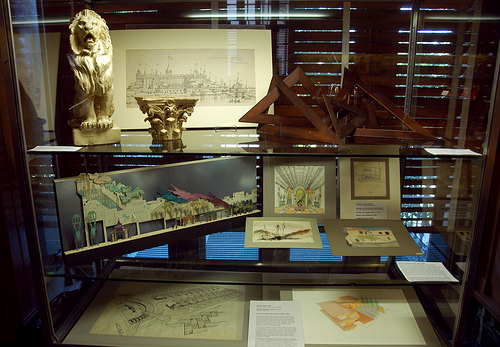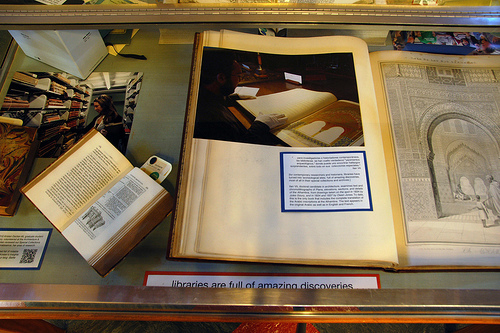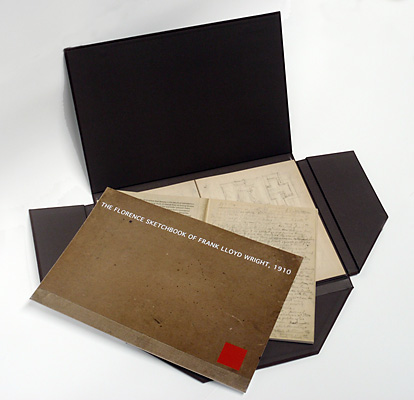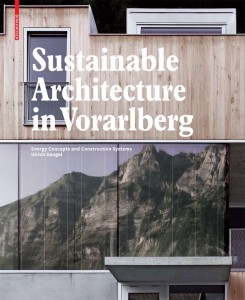Throughout its 100-year history, the Architecture & Planning Library has been an integral part of the School of Architecture, providing services and collections for information and inspiration. In tandem with the School, the library has grown and changed to meet the needs of its users—students, faculty, scholars, and the community.
A new exhibit – Then and Now: The Library of the School of Architecture – gives an overview of the library’s history as it developed from a faculty collection, to an established library in 1912, and then how it moved along with the School to its new locations. Featured are interesting examples of how services and collections have expanded and stories about how people have contributed to their library and archive.

The exhibition – on view in Architecture & Planning Library Reading Room in Battle Hall through March, 2011 – is being held in conjunction with the School of Architecture’s centennial celebration 100: Traces & Trajectories exhibition.
Producing a centennial exhibit is a momentous occasion. The challenge proves that some things never change: it reflects the efforts of an expert staff, dedicated students, the tireless hours of our volunteers, including co-curator Sarah Cleary.
All items on exhibit are from the vast collections of the Architecture and Planning Library and its Alexander Architectural Archive, as well as images courtesy of the Dolph Briscoe Center for American History.
Visit the Flickr slideshow to enjoy more images from the exhibition.
Beth Dodd is Head Librarian for the Architecture & Planning Library at The University of Texas at Austin.




 Sustainable Architecture in Vorarlberg by Ulrich Dangel
Sustainable Architecture in Vorarlberg by Ulrich Dangel