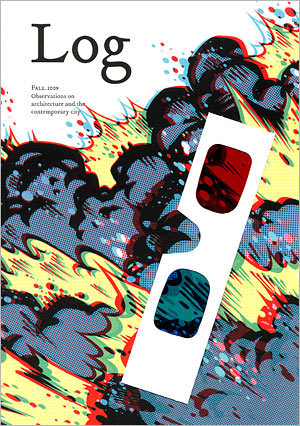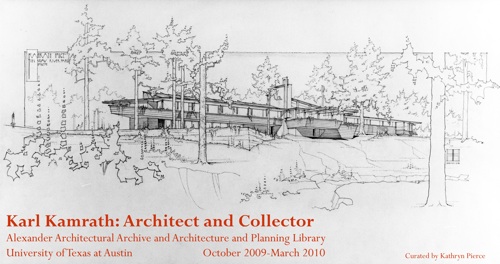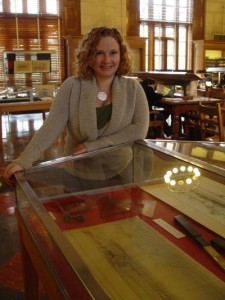The University of Texas Libraries has acquired a collection of materials belonging to Houston architect and Frank Lloyd Wright devotee Karl Kamrath (1911-1988).
The materials, donated by Karl’s children– Eugenie Mygdal, Jack Kamrath, Karl Kamrath Jr., and Tom Kamrath–will join an earlier lot donated to The Alexander Architectural Archive.
The collection, which includes business papers, project records, correspondence, original architectural design drawings, photographs, prints and ephemera, provides insight into the prolific Texan’s work, much of whose modernist design aesthetic paid homage to Wright.
The strengths of this archive are in its design drawings and post-construction photographs, including some of Kamrath’s award-winning projects such as the Kamrath residence of 1939, Temple Emanu-El in Houston, the Houston Fire Alarm Building, M.D. Anderson Hospital and Tumor Institute, and the Contemporary Arts Association in Houston.
Karl Kamrath grew up in Austin and earned his bachelor’s degree from The University of Texas. In 1934, he moved to Chicago, where he worked for the architectural firm Pereira and Pereira, the Interior Studios of Marshall Field and Co. and the Architectural Decorating Company.
In 1937, he and another former graduate of the university, Frederick James MacKie Jr. opened their own architectural firm, MacKie and Kamrath in Houston, Texas. MacKie and Kamrath were among the first Houston architects to follow a modernist approach to design for which they received national recognition.
Kamrath left the firm from 1942 to 1945 to serve as a captain in the Army Corps of Engineers. Shortly after his return in 1946, Kamrath met Wright and immediately became an advocate of Wright’s Usonian architecture style.
Kamrath became a member of the American Institute of Architects in 1939 and was elected to fellowship in the institute in 1955, and at various times served in an adjunct capacity at the University of Oklahoma, The University of Texas, Texas A&M University and the University of Oregon. He was also a founder and served on the board of the Contemporary Arts Museum from 1948 to 1952.
“Our archive already contains a strong collection of Frank Lloyd Wright-related work,” says Frederick Steiner, dean of the School of Architecture. “The Kamrath Collection enhances the depth of Wright-related materials and will benefit architectural scholars for generations to come.”
The sister collection for the office of McKie and Kamrath, including the bulk of the office files, job files and construction documents, resides at the Houston Metropolitan Research Collection of the Houston Public Library.
The Kamrath archive is projected to be processed and available for use by patrons by August 2007.
 Log 17 cover: Untitled by Tristan Eaton, 2009
Log 17 cover: Untitled by Tristan Eaton, 2009
 Karl Kamrath exhibition on view at the Architecture & Planning Library Reading Room
Karl Kamrath exhibition on view at the Architecture & Planning Library Reading Room Katie Pierce, curator, stands by one the cabinets displaying drawings and artifacts from the Karl Kamrath Collection.
Katie Pierce, curator, stands by one the cabinets displaying drawings and artifacts from the Karl Kamrath Collection.



