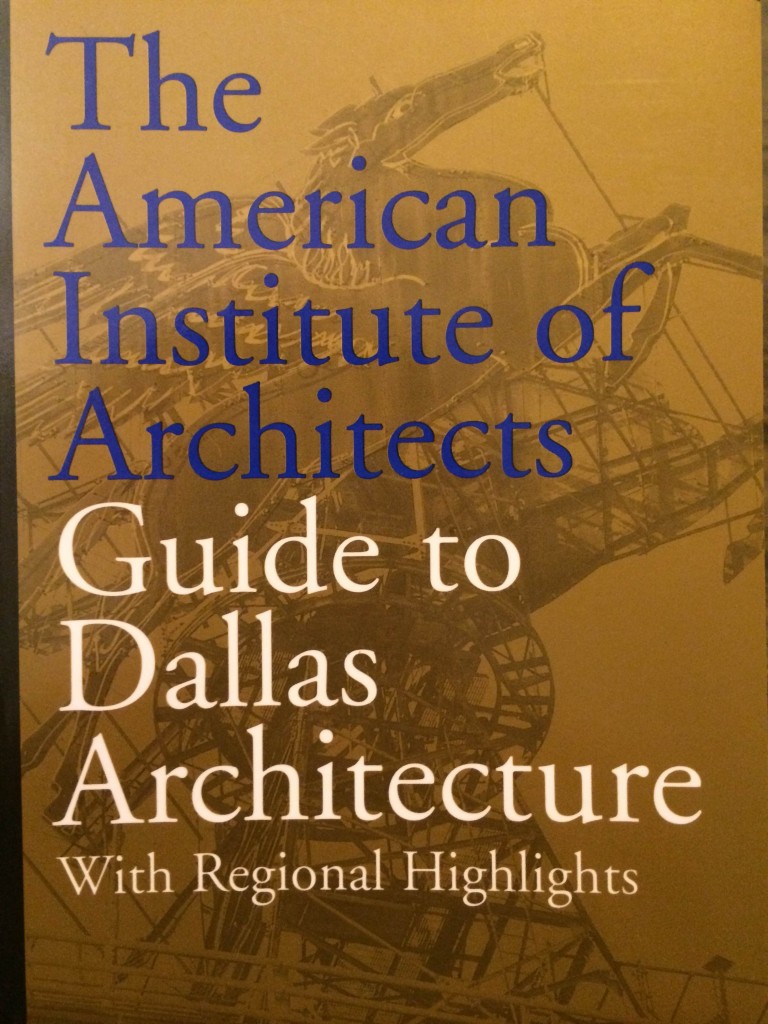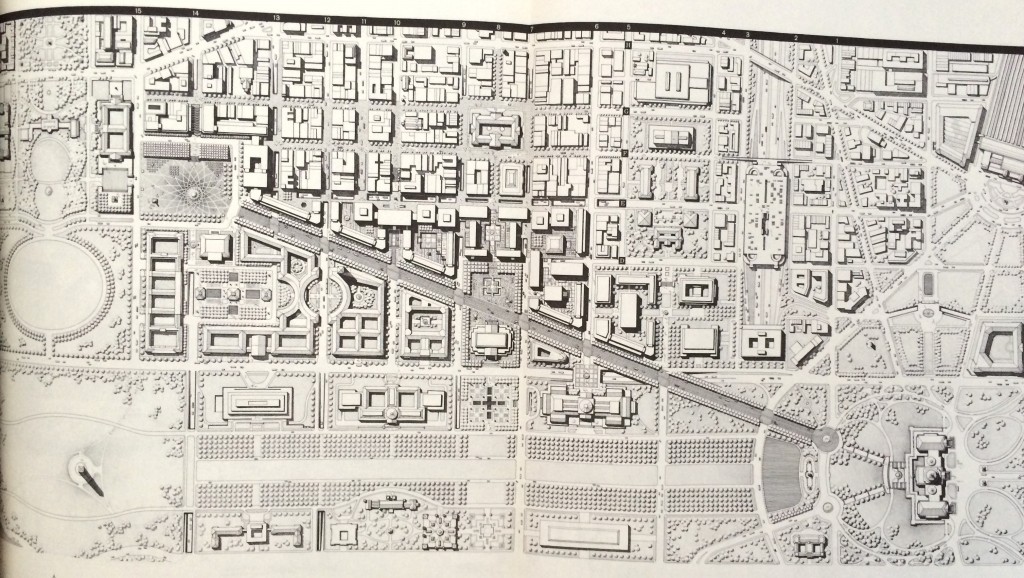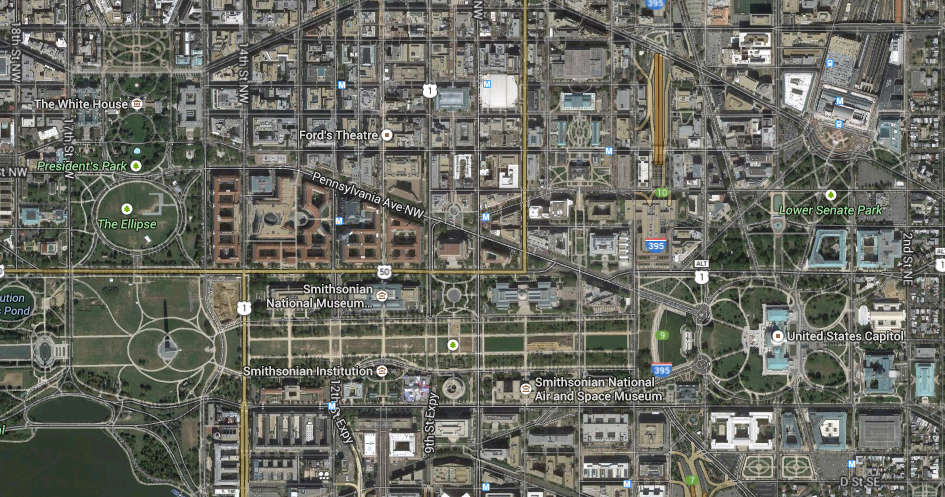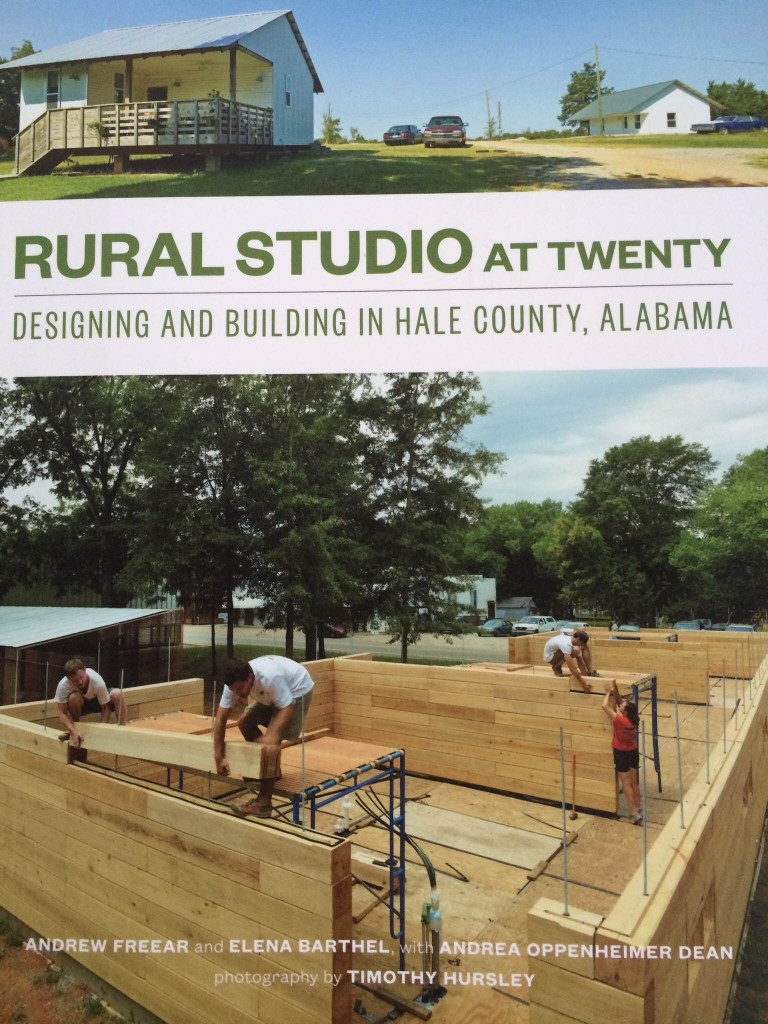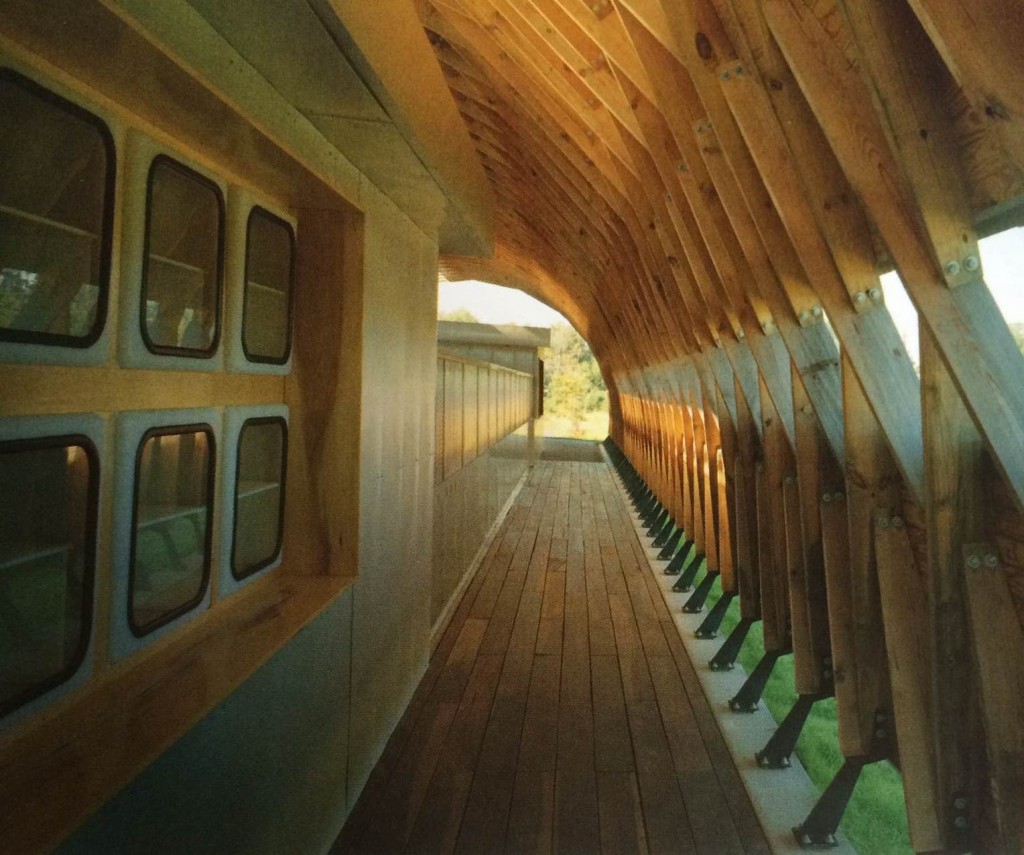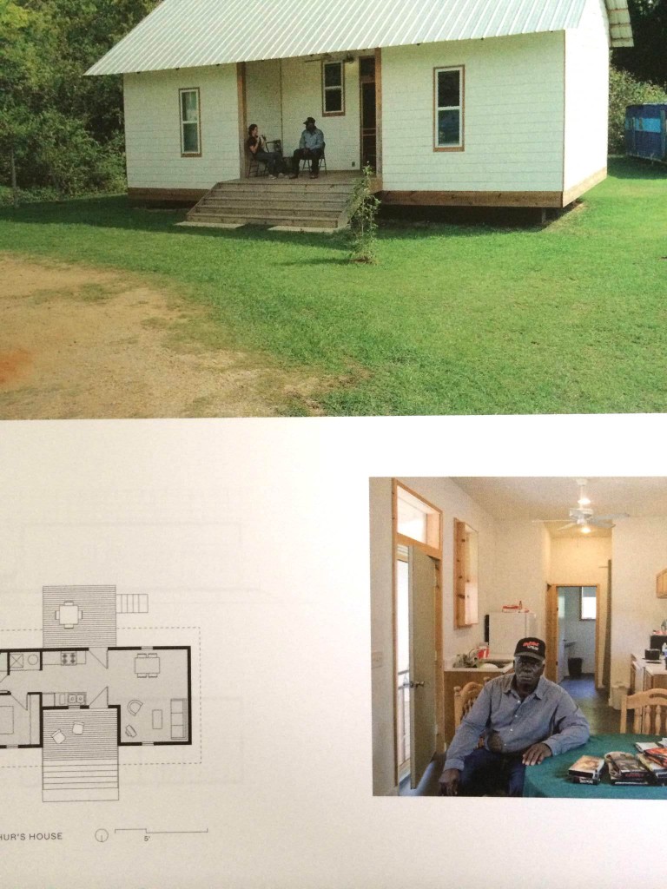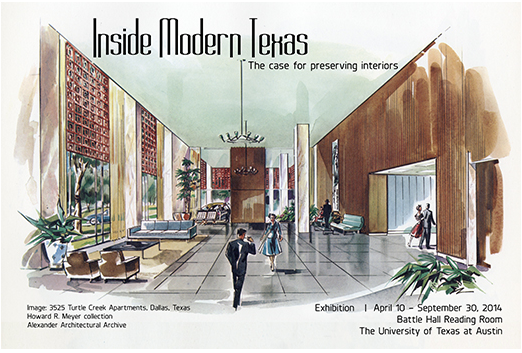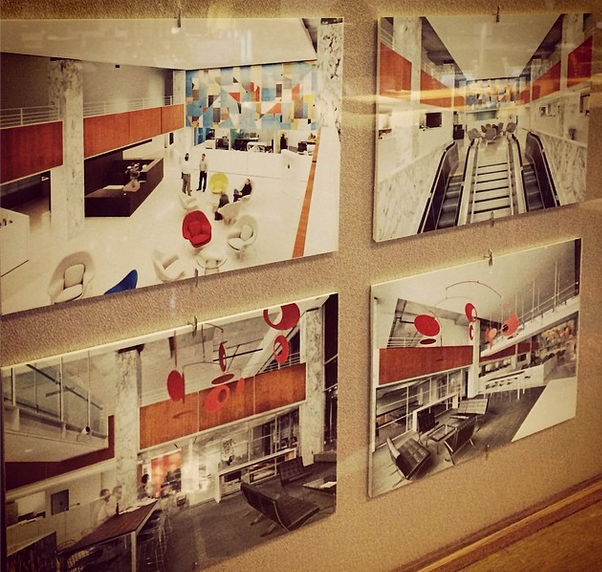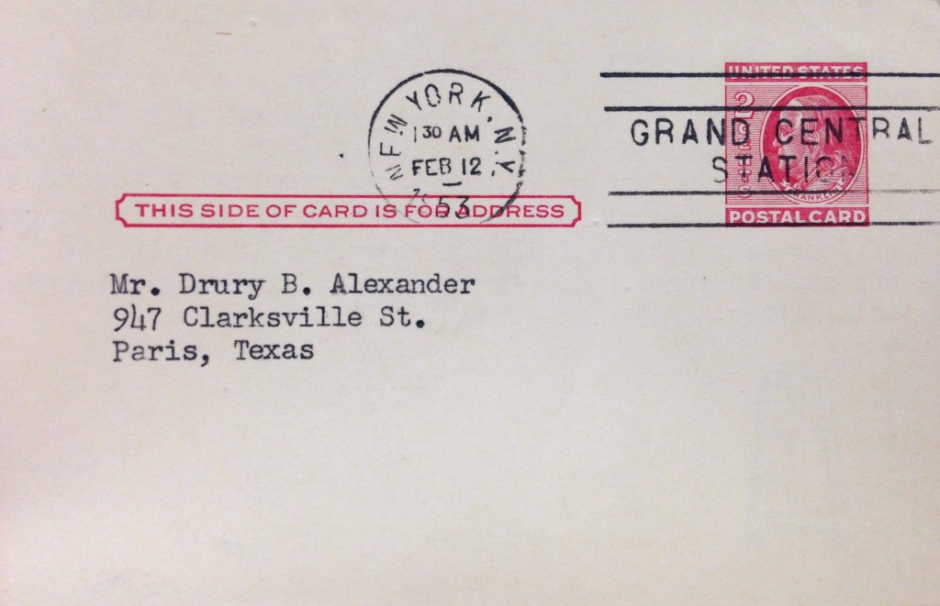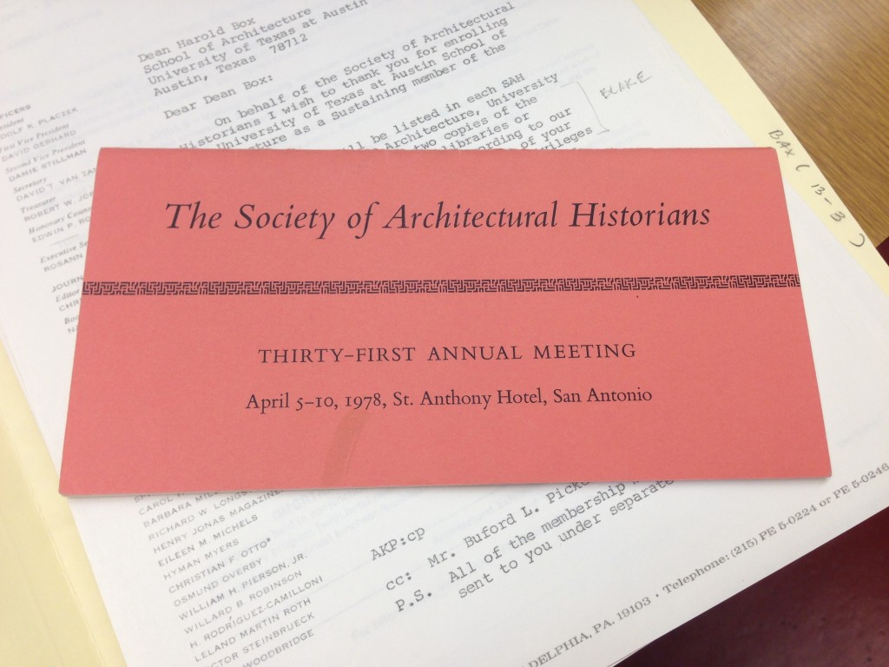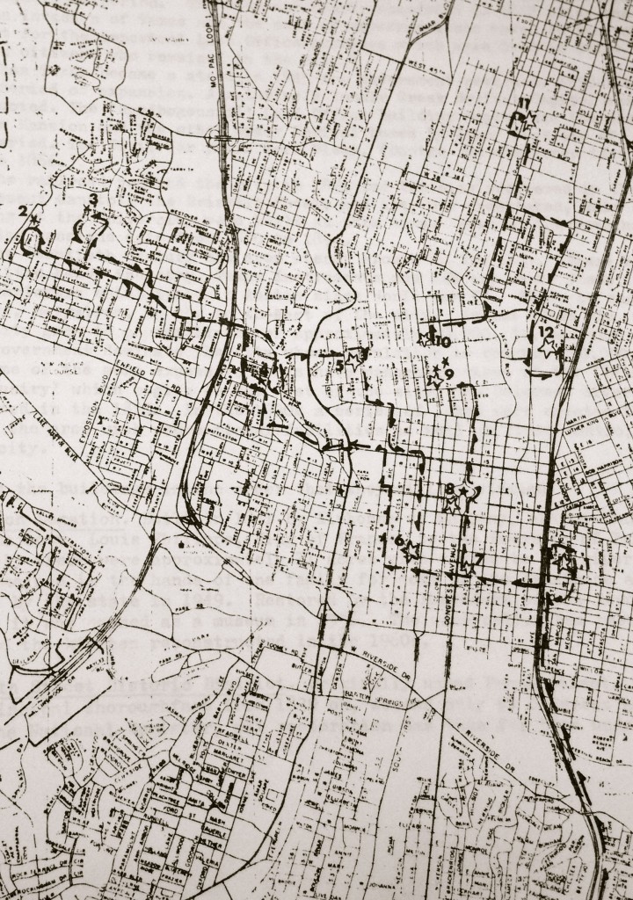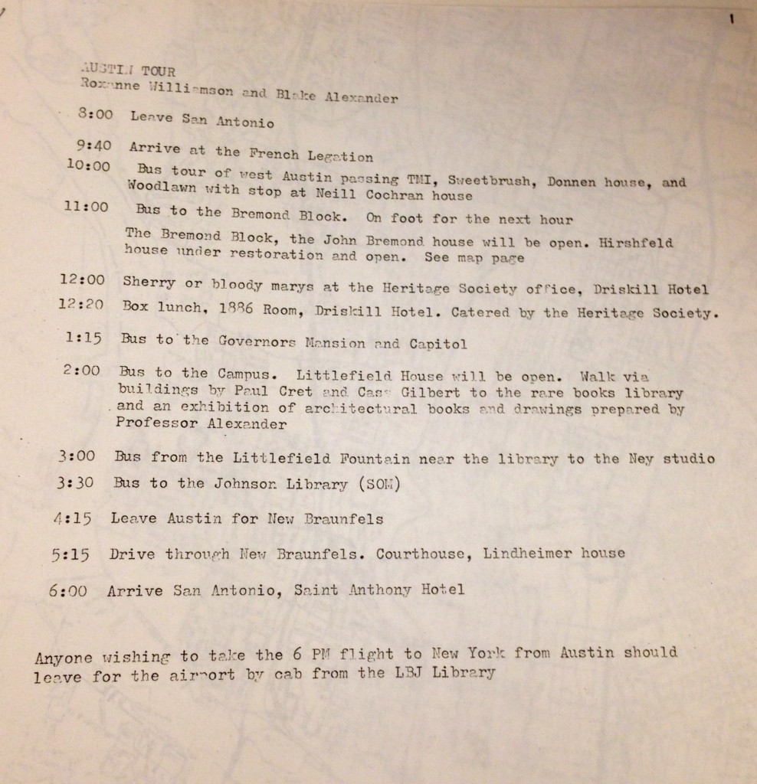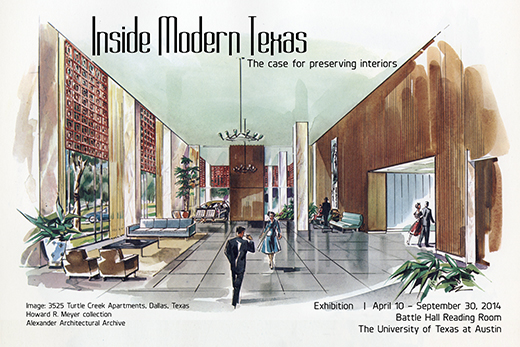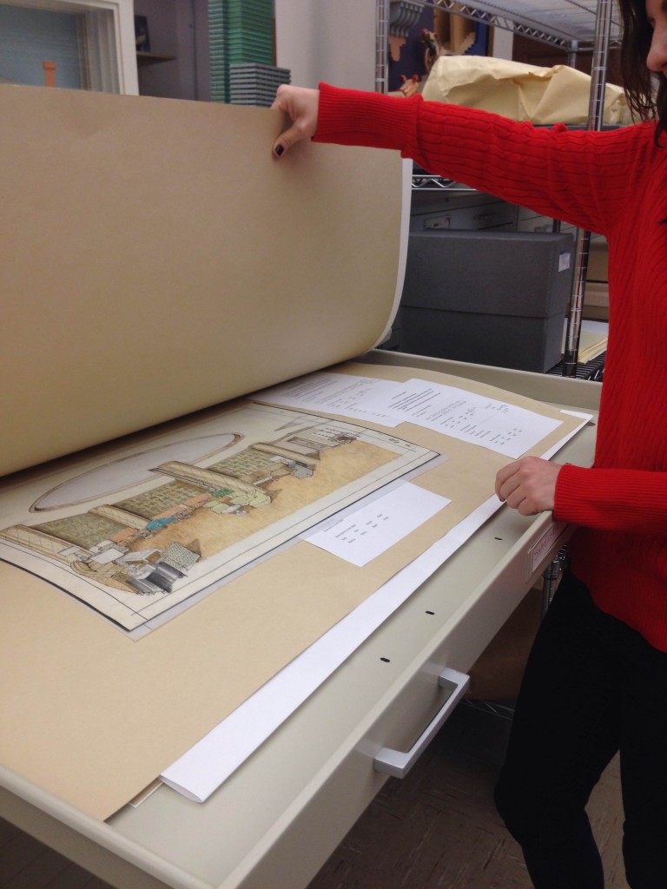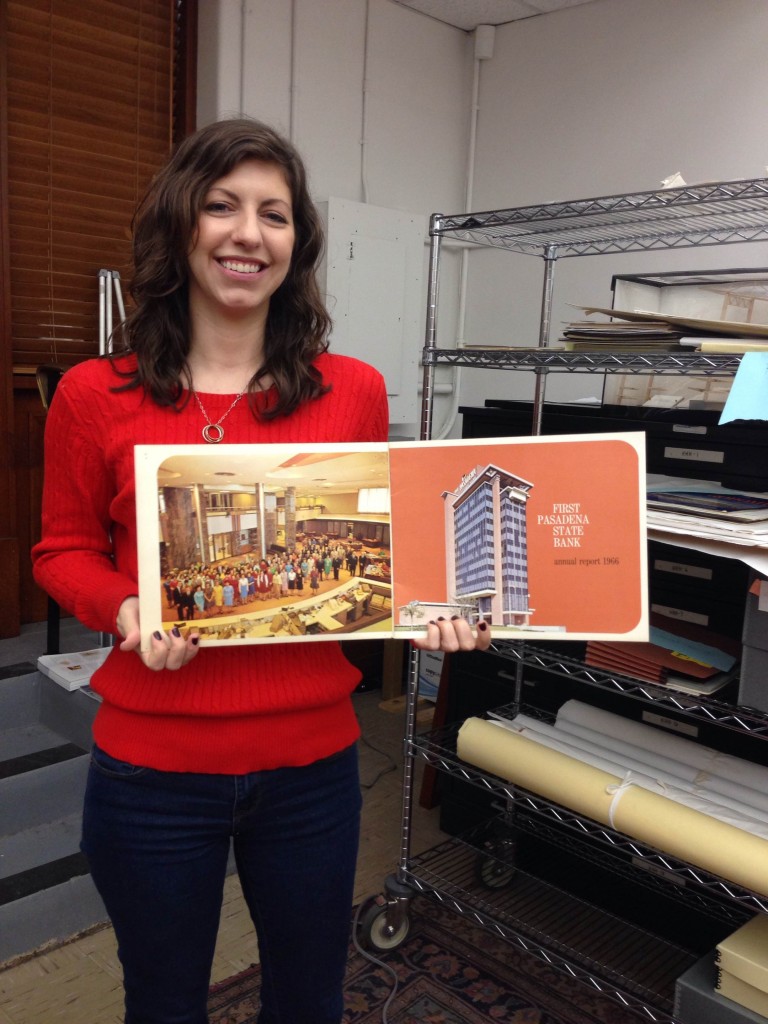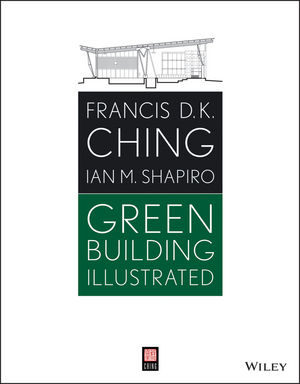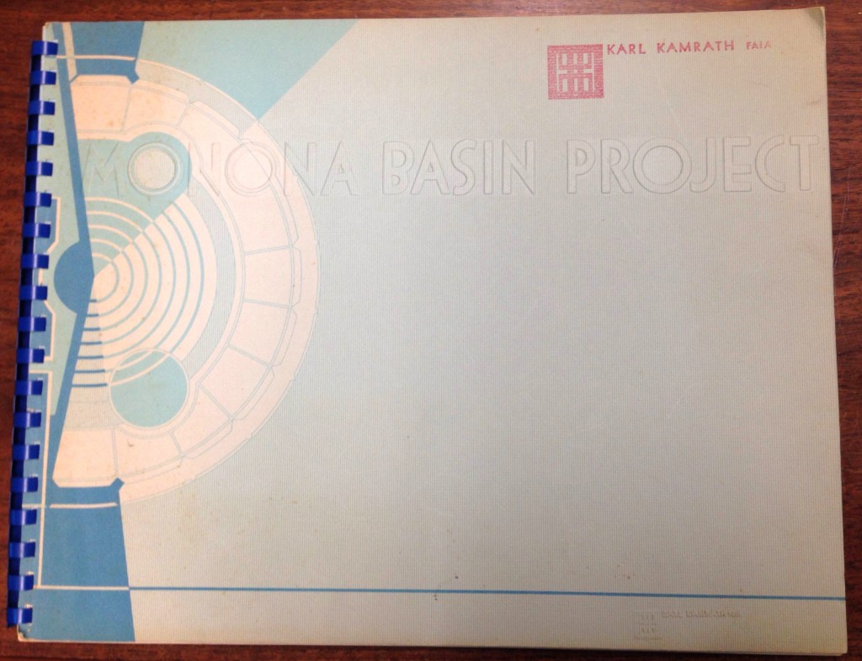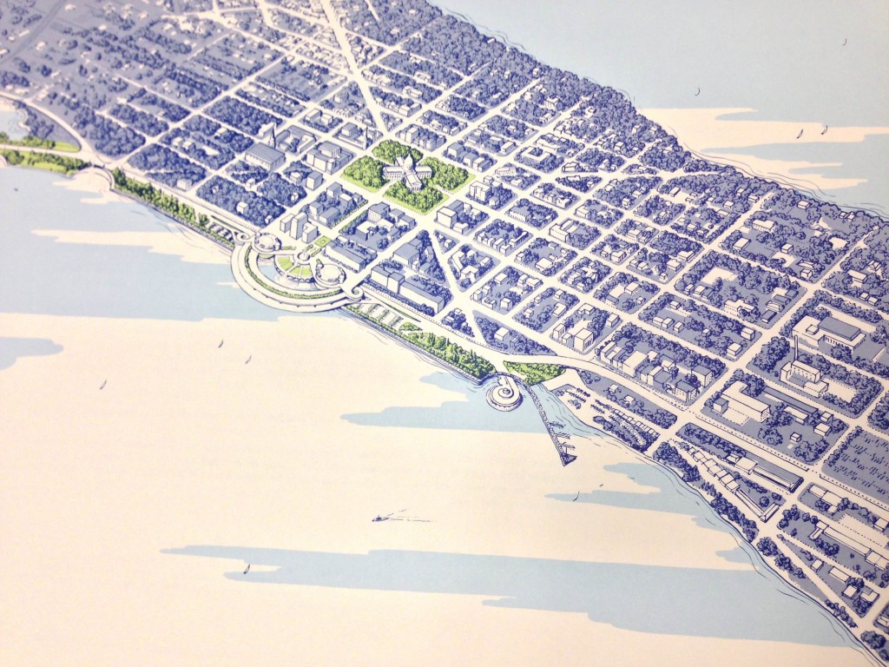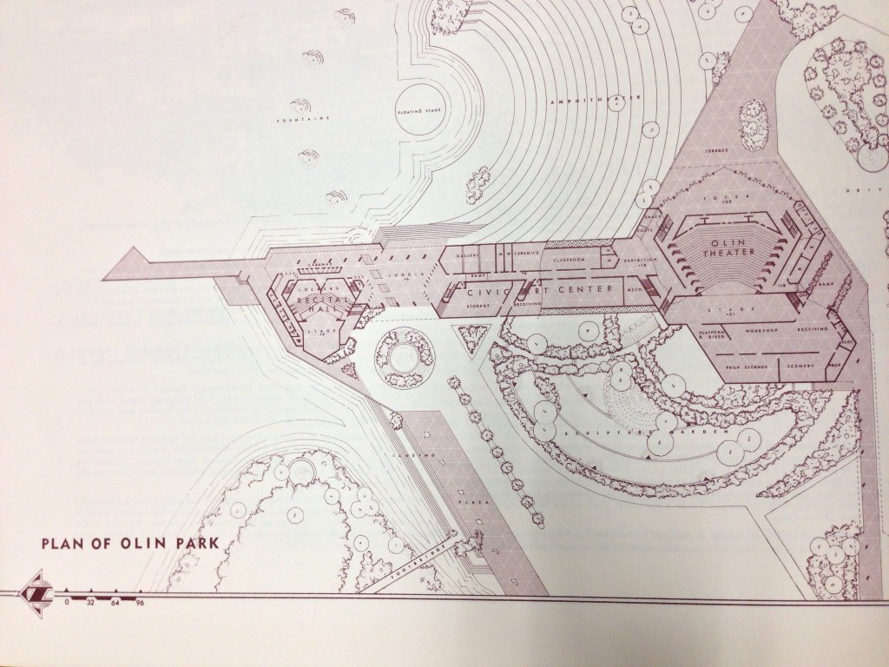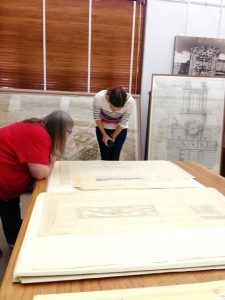Happy Feature Friday! Only a few more posts until the fall semester – time sure flies when you’re sweating uncontrollably in the Austin summer heat. (Or is that just me?)
This Friday, we’re once again shedding light on a unique subset of books at the Architecture & Planning Library: city guides. These range from self-guided architecture tours to city overviews that delve into historic facts and figures. Though many of these titles may come up in research, they’re also great to turn to when planning a visit to a new city.
Sure, Google and travel-assisting websites like Yelp and Foursquare may have overtaken print as the modern technological “guidebooks,” but there’s something both comforting and convenient about having a complete tour guide in written word. Personally, nothing will top being able to easily flip through a few pages, scour various custom maps, and decide on my next destination – all without worrying about draining my phone’s battery!
The Architecture & Planning Library holds an extensive amount of titles for both present-day tours and ones that reveal the past. I absolutely love finding guidebooks from a decade ago or older for cities that I’ve been to many times and comparing my internal map to what was there before. For example, when I added provenance notes to the Karl Kamrath Collection in late 2013, I came across an architectural walking tour of Chicago from 1969, complete with illustrations and maps. I was enthralled with photographs that depicted ornate skyscrapers that had been sacrificed over the years for towering glass symbols of prestige, the very symbols that define Chicago’s skyline today. By studying the tour book intently, I feel like I now have a greater depth and understanding of the city’s timeline and urban development, and now picture the ghosts of former buildings when passing their replacements. There’s something both beautiful and haunting about reading a first-hand account of a tour through a city so many years ago – only to realize how vastly different our present-day experience of the same city is.
Historical treasures stud our stacks, but so do more modern titles of guidebooks, which may surprise some readers. For example, The American Institute of Architects Guide to Dallas Architecture from 1999 is a great example of more recent efforts to present an American city clearly, cohesively, and comprehensively in one book.
This differs from the tour books you may find on a bookstore’s shelf in that its primary focus is architectural – in its descriptions, tour arrangements, photography, and significant features. Where most off-the-shelf guidebooks might direct you towards the latest restaurants or nightlife, this book details parks, key structures, historic neighborhoods and districts, as well as sculptures and gardens. The maps are tailored to custom walking tours and guide you through one of Texas’ and America’s great cities to places even Dallas natives may have overlooked. And although this publication is much more modern than the 1969 Chicago tour, 1999 is still well over a decade ago – and the comparisons to the present city are likely staggering!
The next time you plan a visit to a new city, I highly recommend searching for a tour or guidebook in our catalog beforehand to see if you have the opportunity to check out one of the myriad architecturally-centric ones in our stacks. If coupled with a bookstore guidebook, your trip will likely be full of surprises – ranging from off-the-beaten-path monuments or neighborhoods to ghosts of city’s past.
Happy exploring!

