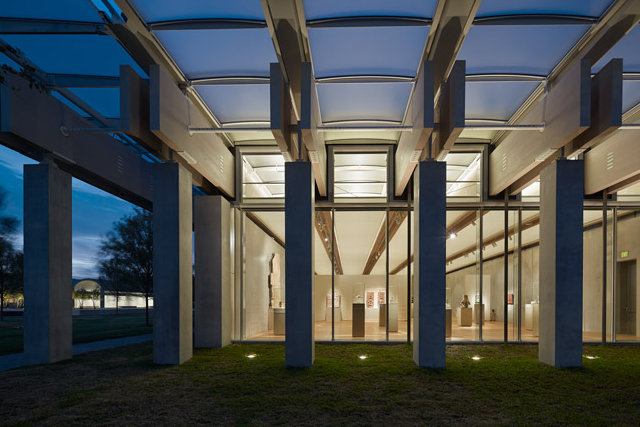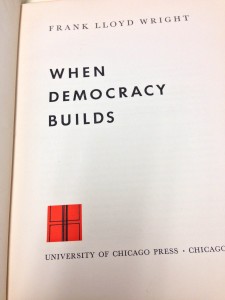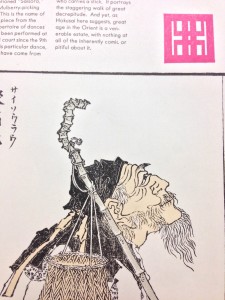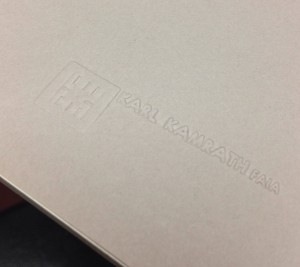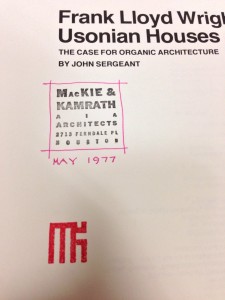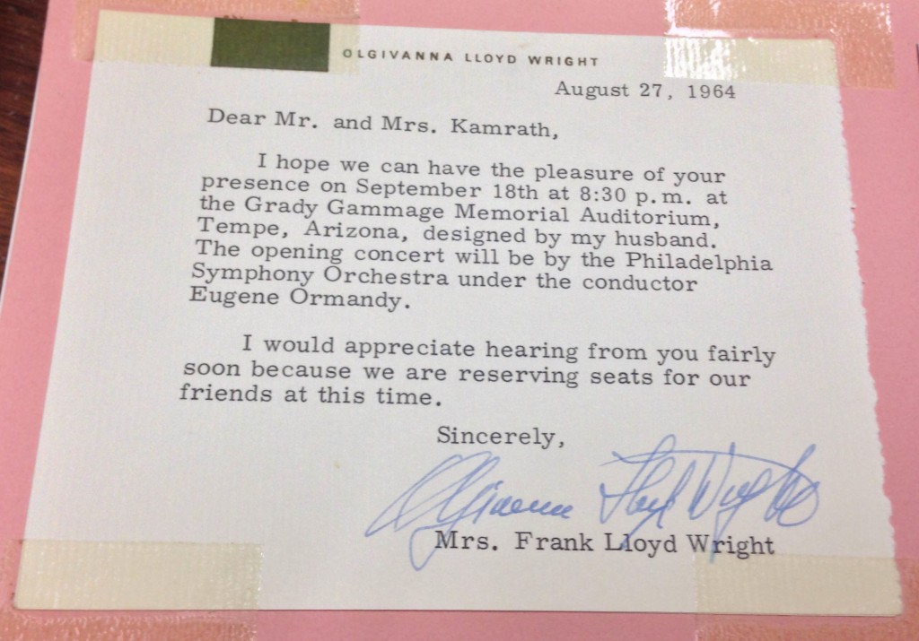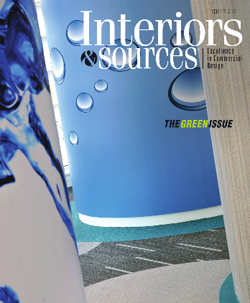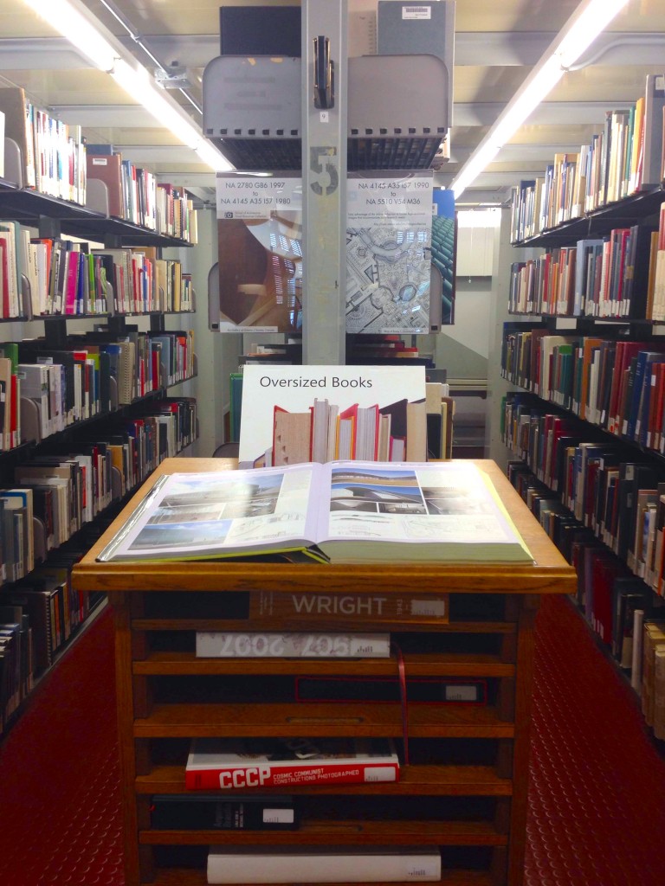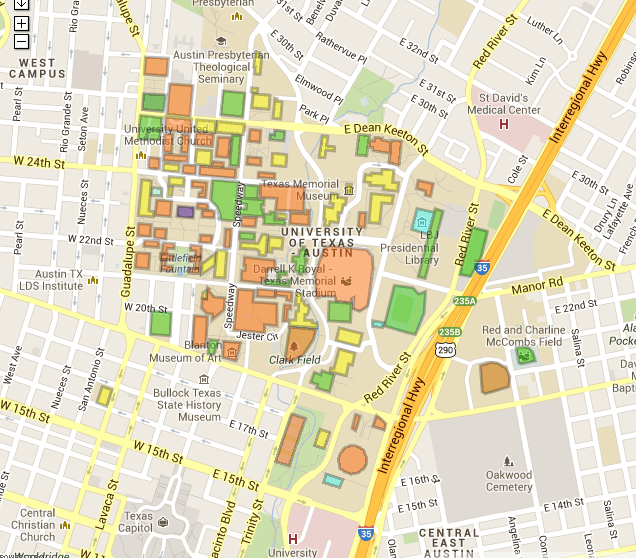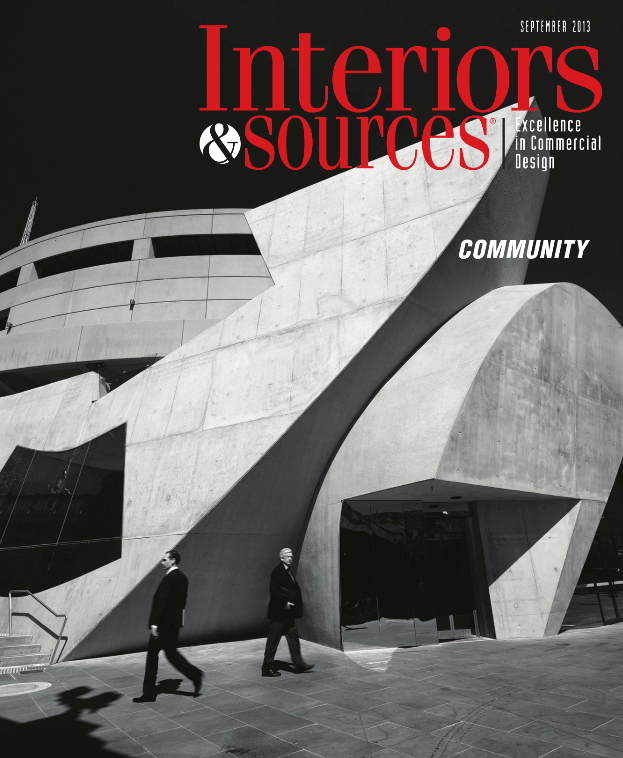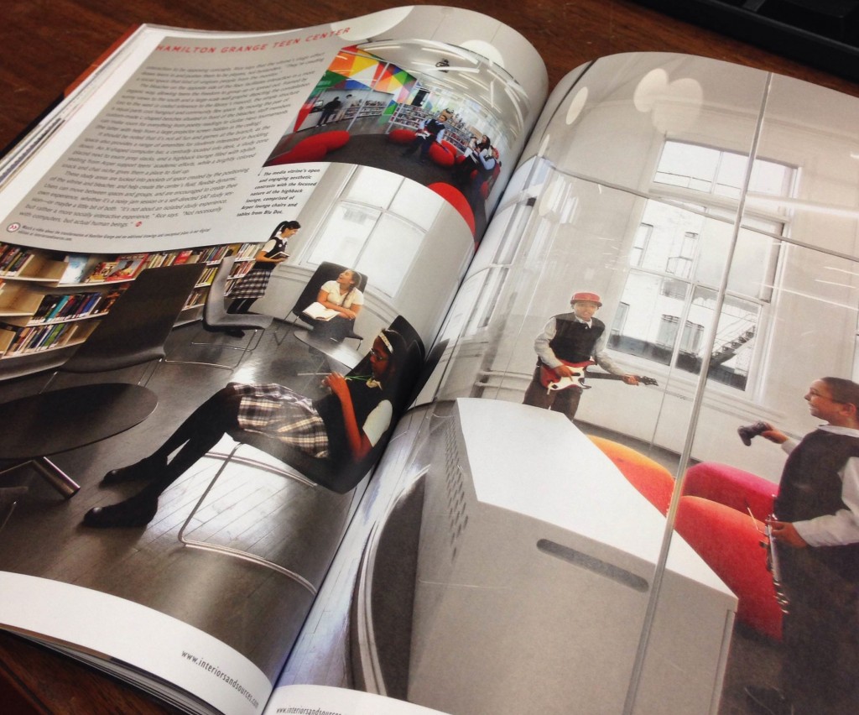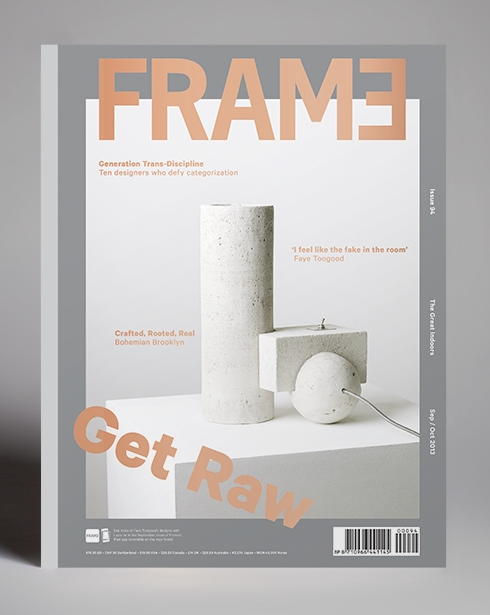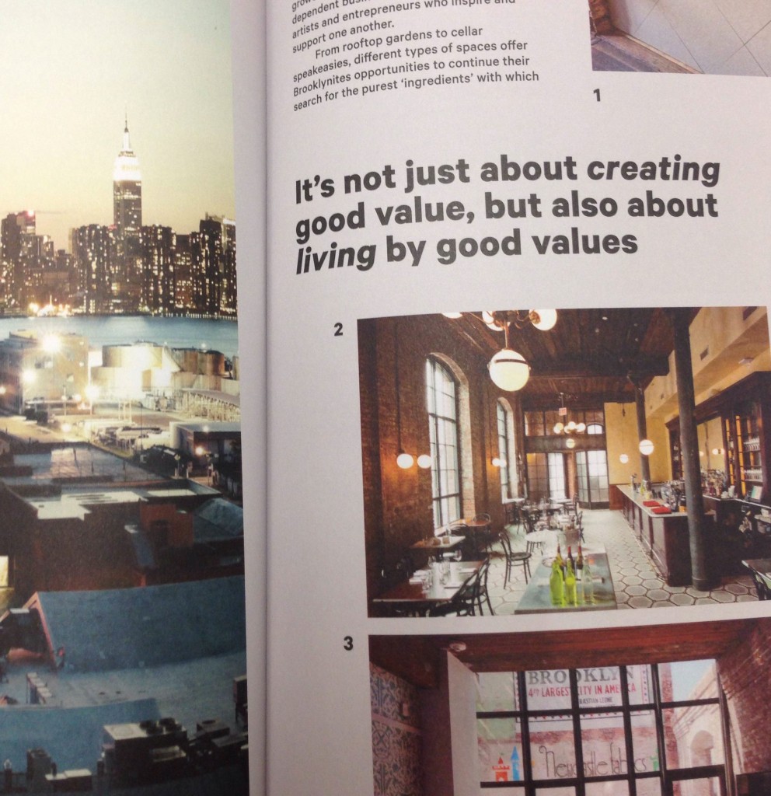As an architecture enthusiast, I have more than just a calendar to remind myself that it’s the beginning of a new month: my subscriptions to design magazines! Some of my favorites that I receive monthly are Architectural Digest, Architectural Record, and Interior Design. The beautiful photography that adorns the covers are a welcome sight amongst my cable and gas bills, that’s for sure.
This month’s Architectural Record cover caught my eye immediately upon reading “Piano’s Kimbell Museum Addition” as one of the main articles. Though I haven’t been to the famed Ft. Worth museum myself, I’ve heard a lot about the new addition, especially being exposed to both Renzo Piano and Louis Kahn’s work in my classes this semester.
The author of the article, Sarah Williams Goldhagen, is the architecture critic for The New Republic and authored Louis Kahn’s Situated Modernism, so her perspective on the contested addition is both informed and compelling. Her words bring the addition to life, almost personifying it, and gives the reader a palpable visual with regards to how it works with Kahn’s original building (like the two structures are having a conversation, as she so elegantly puts it). Her words are framed with site plans, floor plans, sections, and large, vivid images of both the Kahn original and the Piano addition. For those of you that are native Texans and are heading home for winter break, this article is a great precursor to a potential visit to the Kimbell! As someone who will be jetting up north to Wisconsin next week and will be unable to check out the museum until I find myself in the Dallas-Ft. Worth area sometime in the future, I highly suggest paying a visit if you can (and then finding me and telling me about it, because I want to live vicariously through you).
In addition to the Kimbell article, this month’s Building Types Study is museums, so the designs of a few more galleries from across the world are explored in depth (and even more are featured on their website). Because of the upcoming break, I think the focus on museums is especially appropriate, because it’s definitely given me inspiration to visit some of those in the cities I live near!
The December issue of Architectural Record will hit our Reading Room shelf soon, if you’re up for some reading that’s NOT assigned or required. We will be open until December 20th, but we’ll be spreading Christmas cheer with our ample holiday decorations until then.
Happy studying, Longhorns!

