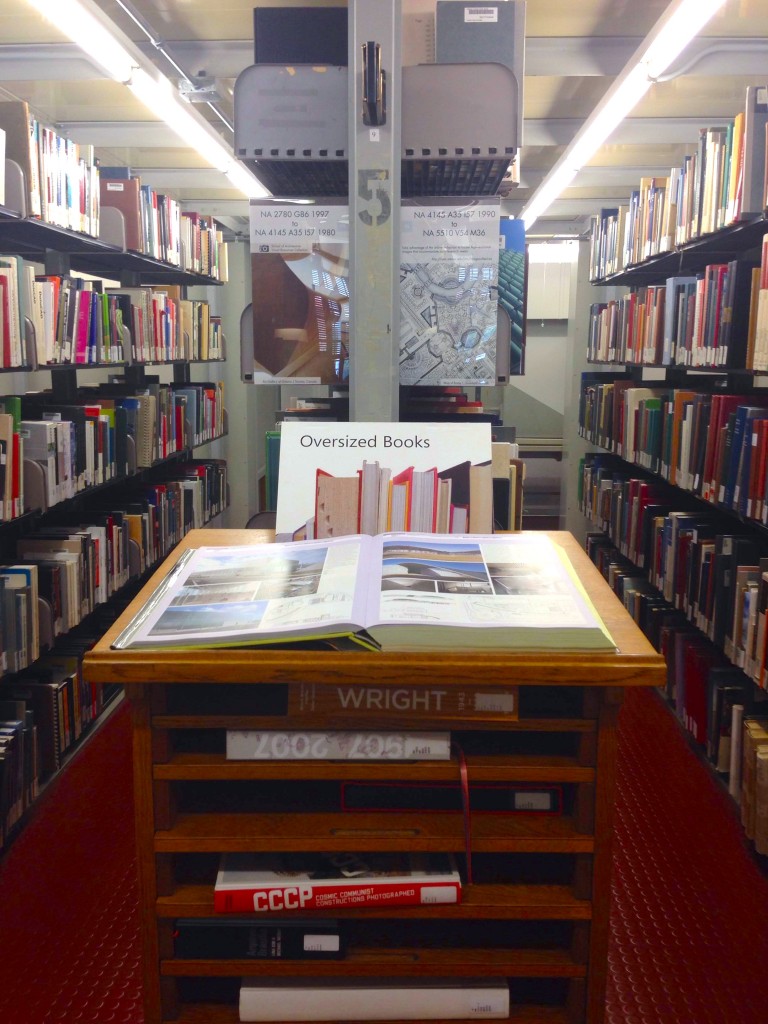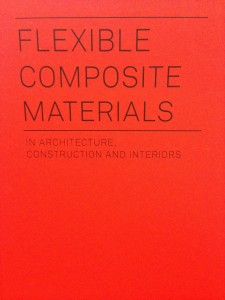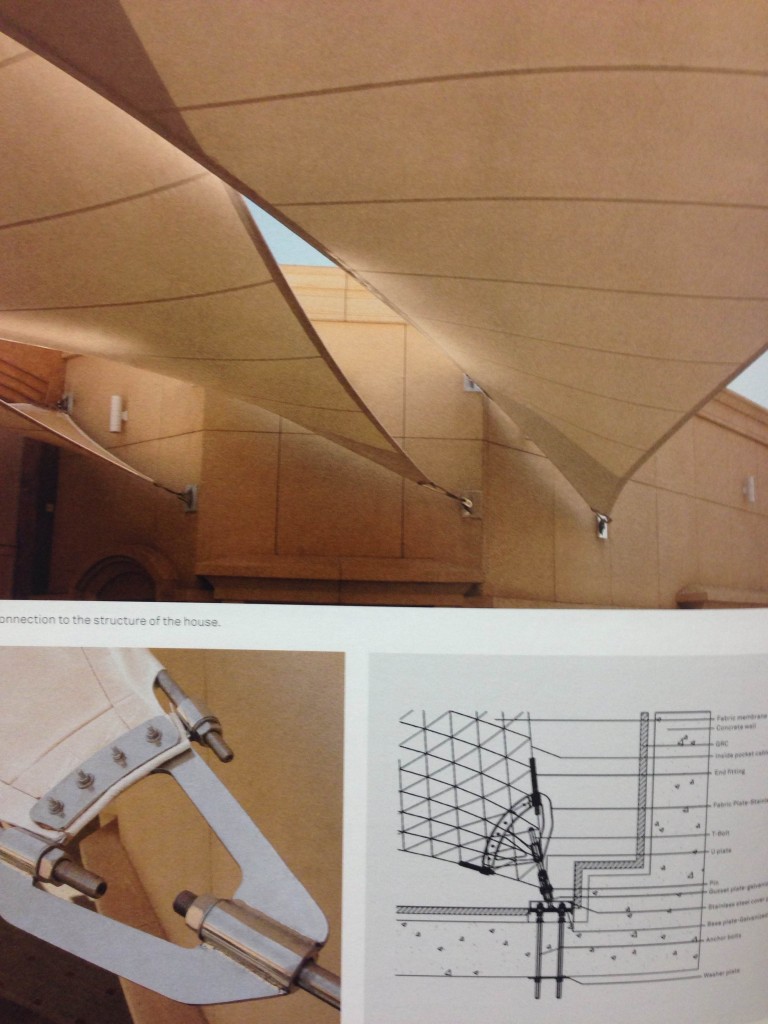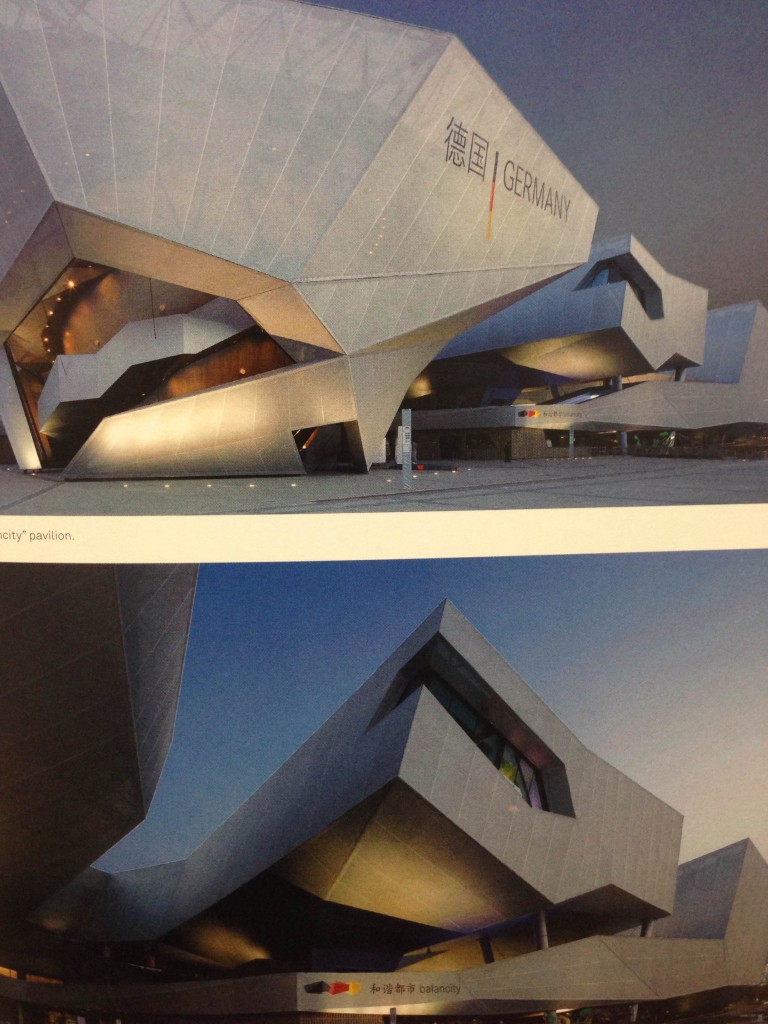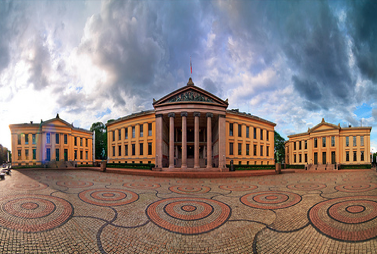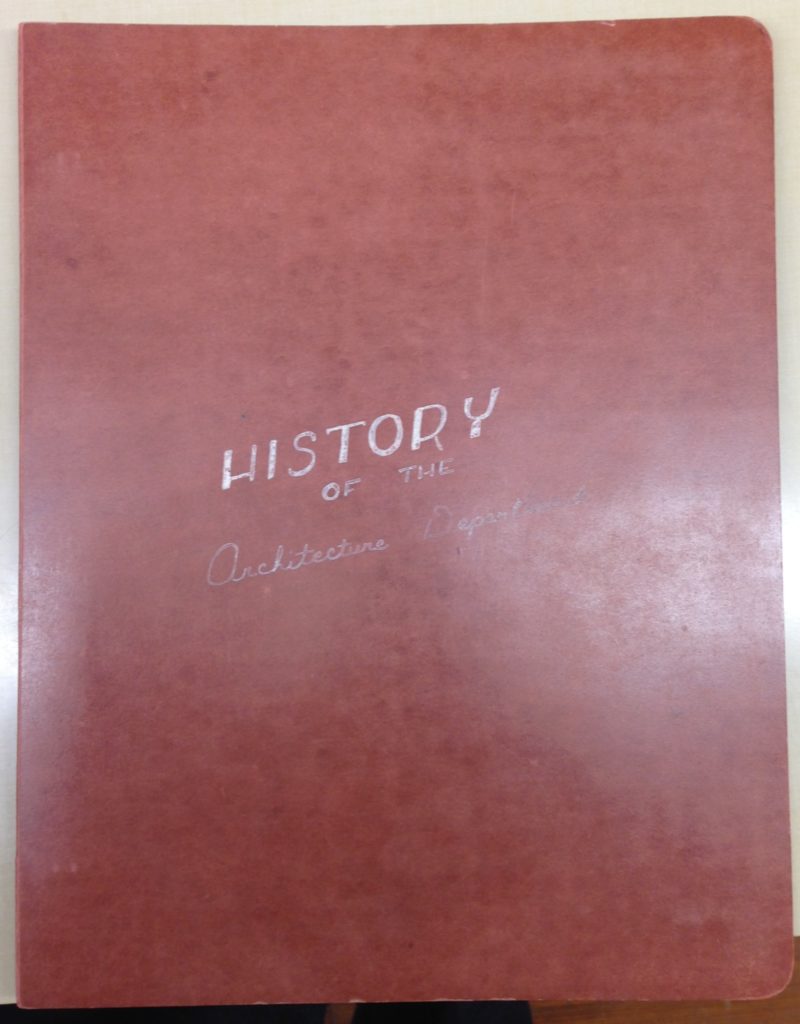Throughout the past few weeks, I’ve been on a search for all 176 of Karl Kamrath’s books from the collection his children donated to the Architecture & Planning Library, with the goal to add a provenance note to each item’s record in the catalog (so all of you checking out books can know that it belonged to an influential architect!). At first, the project seemed just like just another task to complete – but it’s become so much more.
It’s amazing how much you can learn about an architect’s primary influences through the books he or she possessed. A hearty library is like a trophy for architects, and books are indispensable tools for practice. Karl Kamrath was immensely influenced by his friend Frank Lloyd Wright, and his dedication to creating organic modern architecture is what made him such a key player in Texas modern architectural history.
A little background: Karl Kamrath grew up in Austin and received his Bachelor of Architecture from The University of Texas in 1934. Upon graduating, he moved to Chicago, where he worked for Pereira and Pereira, the Interior Studios of Marshall Field and Co., and the Architectural Decorating Company. In 1937, he and another graduate of The University of Texas, Frederick James MacKie Jr., opened their own architectural firm, MacKie and Kamrath in Houston. MacKie and Kamrath were among the first Houston architects to follow a modernist approach to design for which they received national recognition.
Shortly after his 1946 return from a stint as a captain in the Army Corps of Engineers, Kamrath met Wright and immediately became an advocate of Wright’s Usonian architecture style. Kamrath became a member of the American Institute of Architects in 1939 and was elected to fellowship in the institute in 1955, and at various times served in an adjunct capacity at the University of Oklahoma, The University of Texas, Texas A&M University and the University of Oregon. He was also a founder and served on the board of the Contemporary Arts Museum from 1948 to 1952.
The fact that books owned by successful architects are circulating every day is a phenomenal asset of the Architecture & Planning Library. Other great collections include those of William Storrer, another Frank Lloyd Wright scholar, and Drury Blakeley Alexander, the namesake of the Alexander Architectural Archive, to name a few. I may be a little biased, but Karl Kamrath’s collection might be my favorite, mainly because of the diversity of publications and his signature ‘stamp’ that is found within the covers of most of his books.
Here are few that I’ve come across:
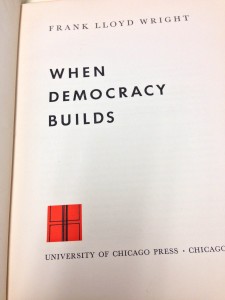
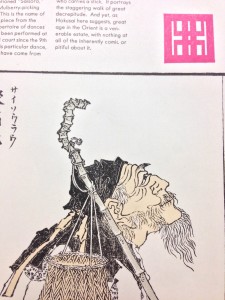
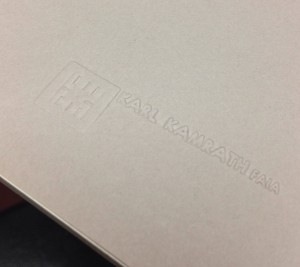
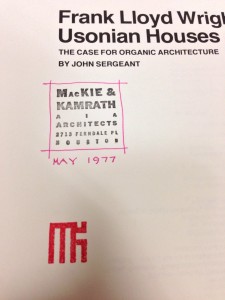
Stamps aren’t the only thing you’ll find within the books of former owners. Notes or correspondence between friends and other practitioners is fairly common, and sometimes can leave you star struck.
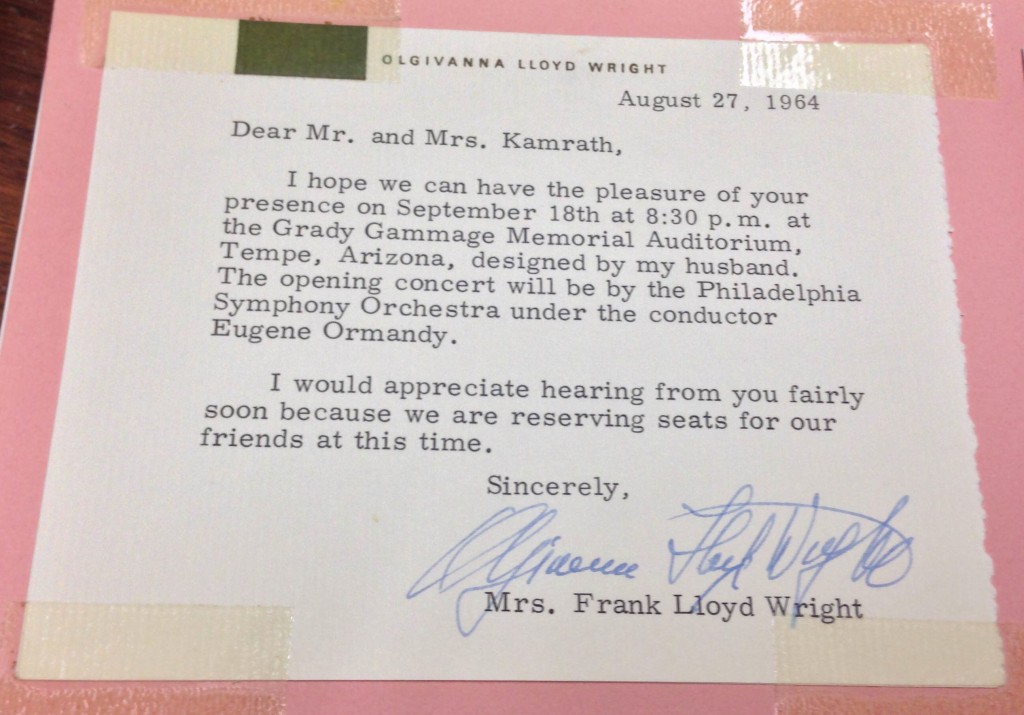
Want to see some of these stamps and inscriptions for yourself? Here are a few that are circulating in the general collection:
Writings on Wright, Call Number NA 737 W7 W76, Copy 2
Frank Lloyd Wright: An Annotated Bibliography, Call Number NA 737 W7 S84, Copy 2
Ludwig Mies van der Rohe, Masters of World Architecture Series, Call Number NA 1088 M65 D7, Copy 4
The next time you check out a library book, keep an eye out for any markings on the front cover or amidst the pages; you might find a trace of its previous ownership. There’s hidden gems all over this library – it’s like a treasure hunt!
In addition to an extensive library with books in the general collection, special collections, and storage, The Alexander Architectural Archive possesses an incredible archival collection dedicated to the work of Karl Kamrath and the MacKie and Kamrath firm, including over 940 drawings, 530 black and white photographic prints, and even drafting tools. I’m a total sucker for hand drafted architectural renderings, and Kamrath produced some of the most beautiful that I’ve seen! If you have serious interest in viewing this collection, make an appointment with Nancy Sparrow to take a peak.

