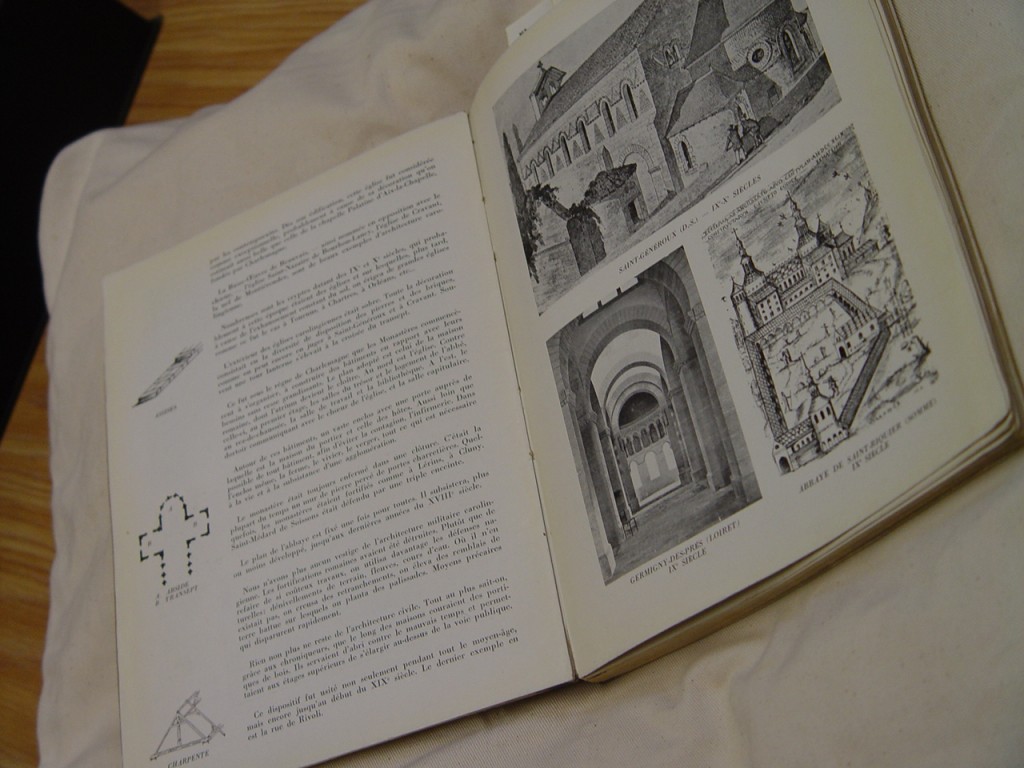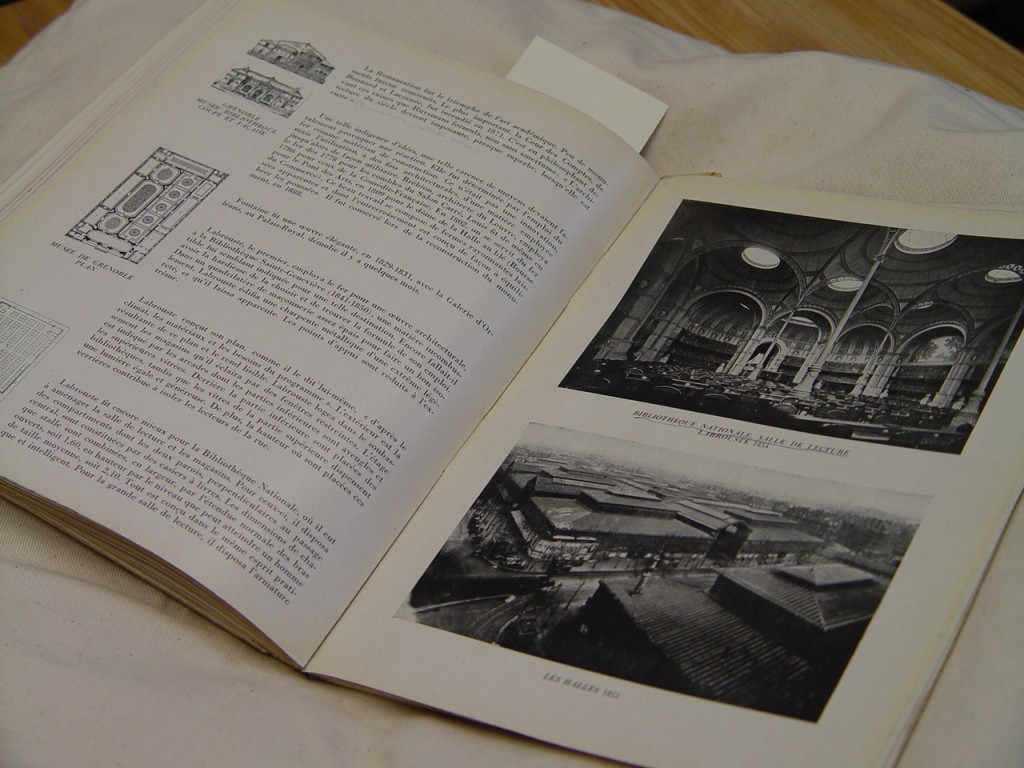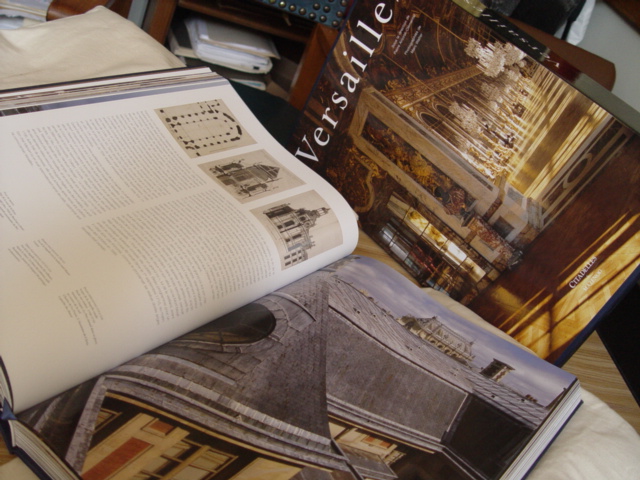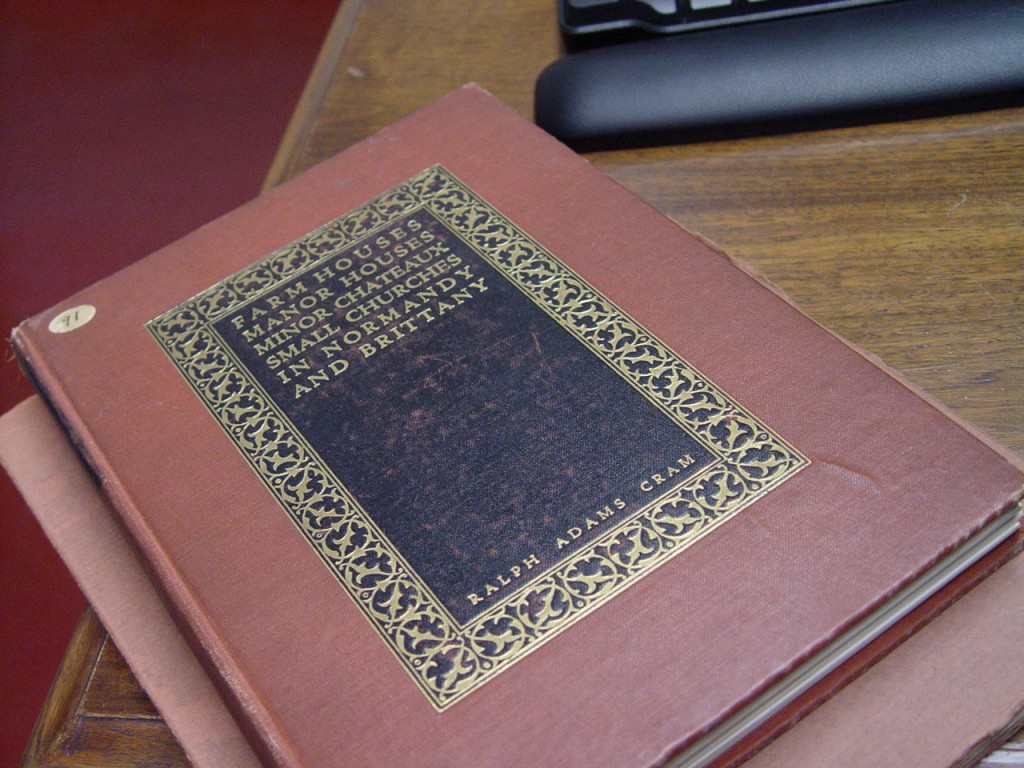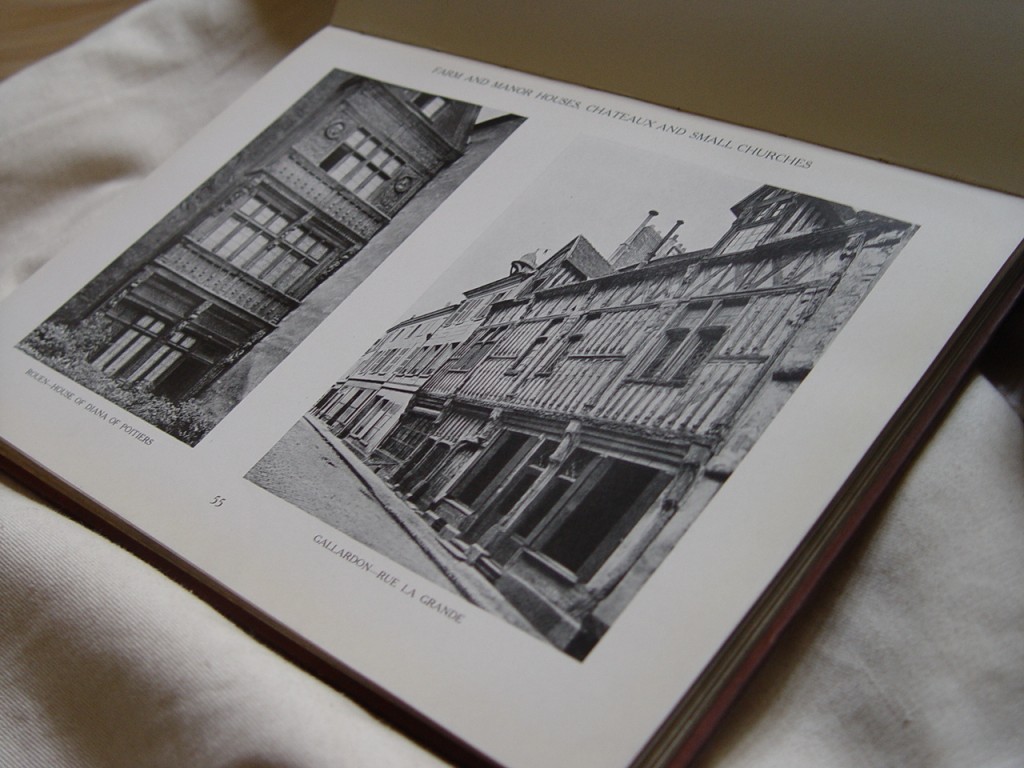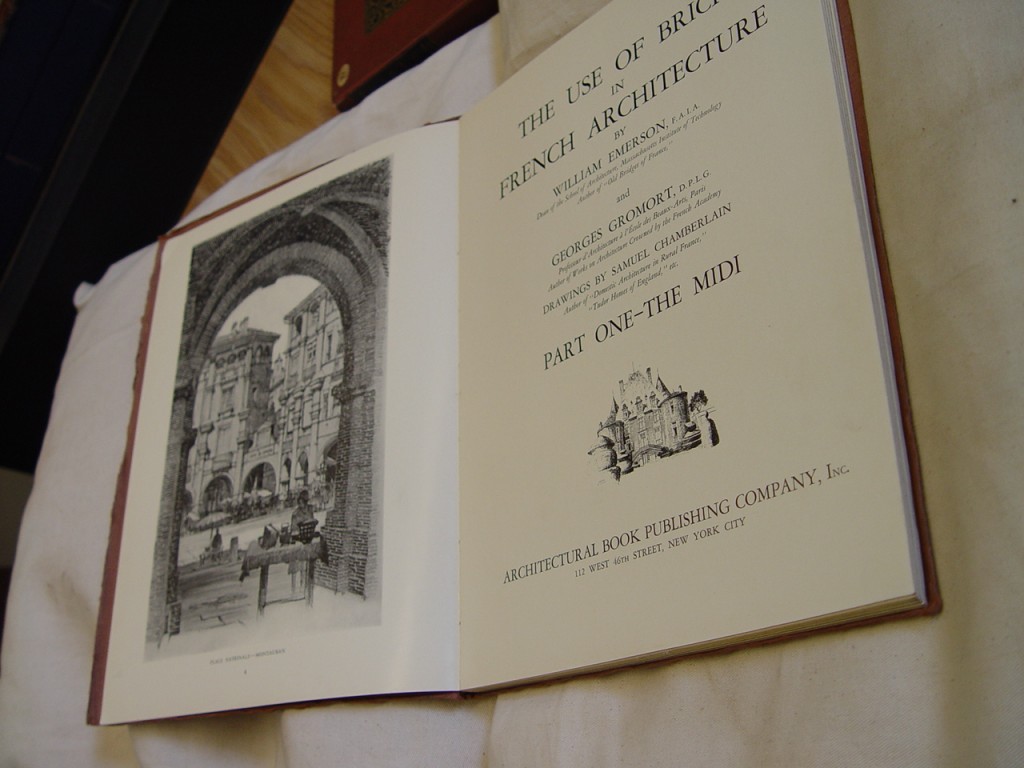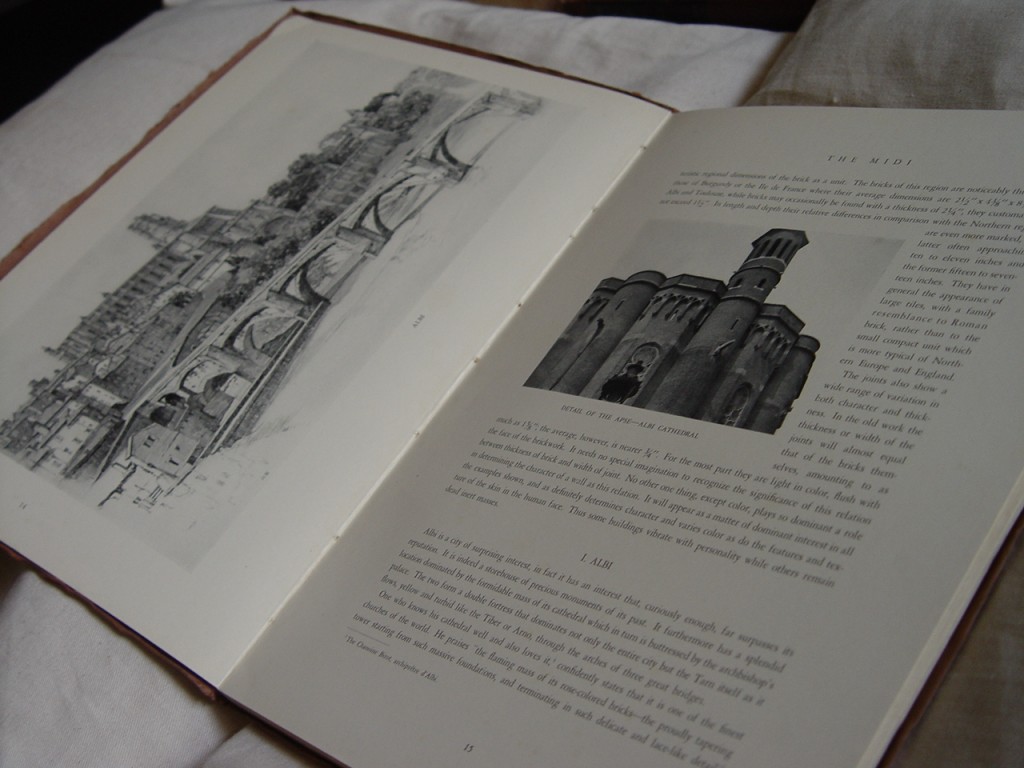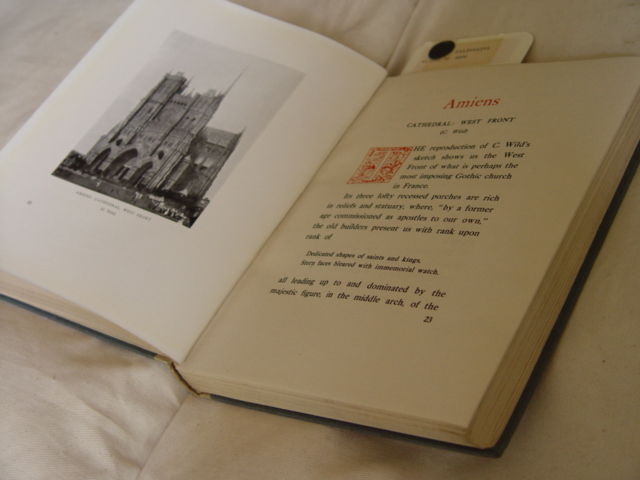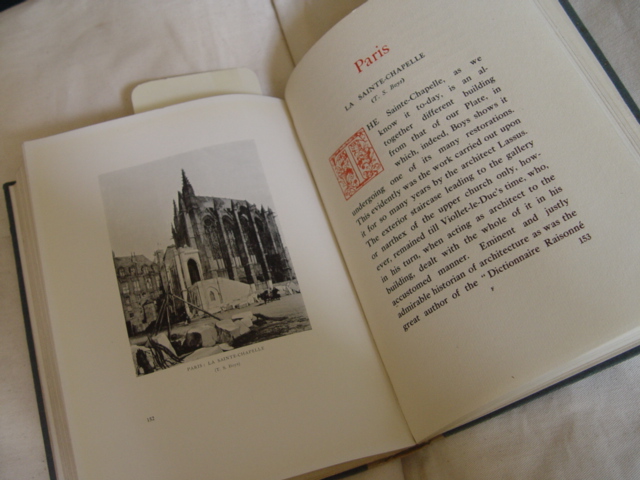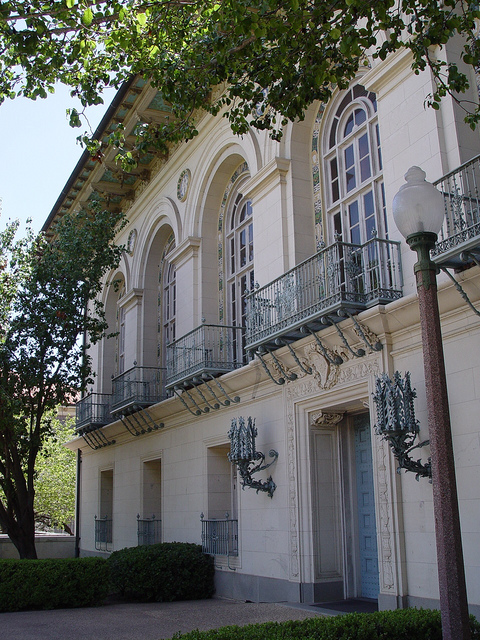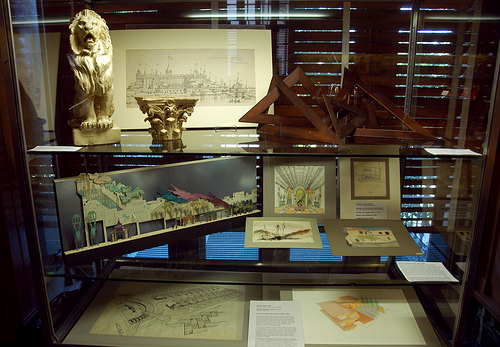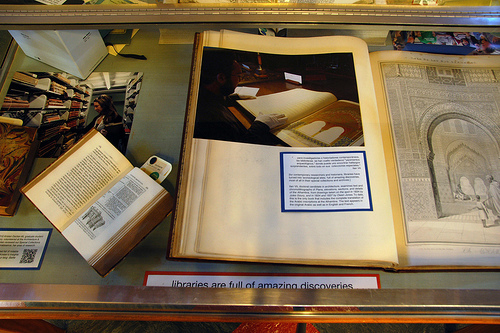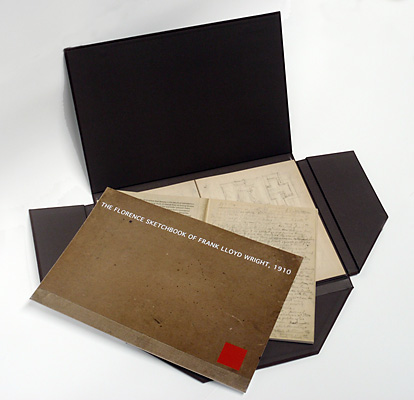Last week, Joe Sosa, gift processor at the Architecture & Planning Library, came to my office to share a wonderful find. Joe has been processing books from the library of O’Neil Ford, which came to us as part of his collection donated to the Alexander Architectural Archive. He starts by searching our catalog for existing copies in our collections so in many cases he is the first one to look closely at donations. He regularly sees interesting material and once in a while he comes across a jewel like this:
Chinese and Gothic architecture properly ornamented : being twenty new plans and elevations on twelve copper plates containing a great variety of magnificent buildings accurately described ; as also, several of a smaller kind elegantly design’d, with all necessary offices, of great strenght, early construction, and graceful appearance. The whole carefully calculated by the great squares; with instructions to workmen, etc. in several pages of letter-press. intended as an improvement of what has been published of that sort.
This delightful book came in what can be described as a regular preservation nightmare: a homemade cardboard binder (very likely acidic) with a faded photocopy taped on.
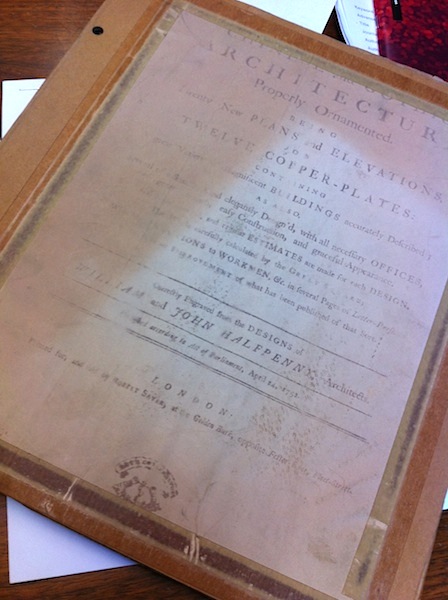
Inside, we found a pocket for the circulation card.
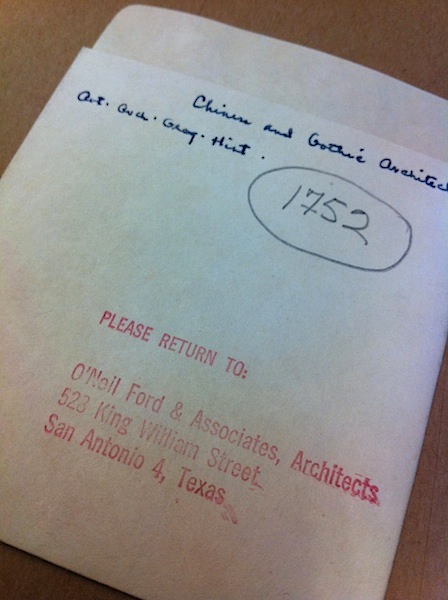
Chinese and Gothic architecture properly ornamented was written in 1752 by William Halfpenny and his son John. William Halfpenny was an English architect, carpenter and author of early pattern books as well as other manuals on construction such as The Art of Sound Building, Demonstrated in Geometrical Problems.

These are page 6 and 7: “Plate II – The Ground and Chamber Plan, with the Elevation (drawn to double their Scale) for a Design to a House 67 Feet in Front.” As all designs in this book, it includes dimensions for each room ans well as some instructions and estimate of the cost, in this case, 2475£.
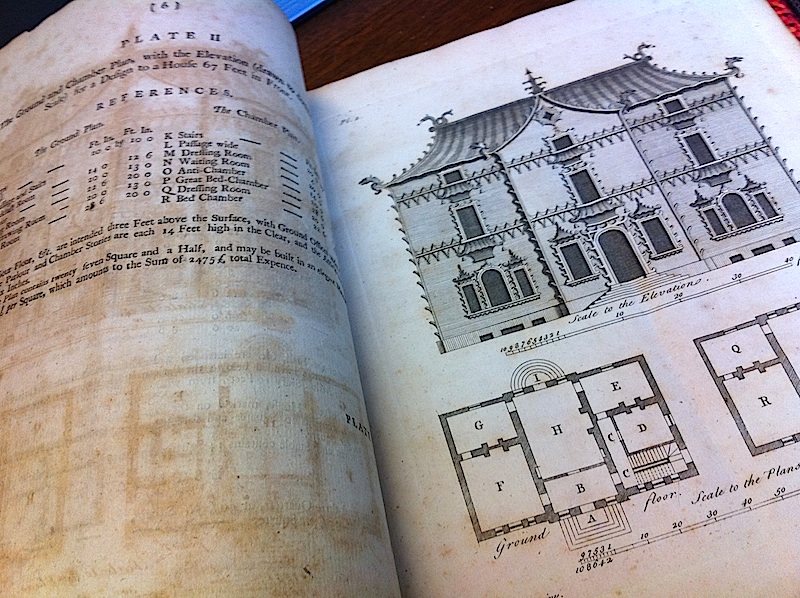
This book is a great example of an early pattern book as well as 18th Century Chinoiserie. Gothic? Well, in my opinion, this looks more Palladian influenced but it has made me curious as to why Halfpenny would refer to these designs as Gothic. That is one of the details that makes this book peculiar and fascinating.

