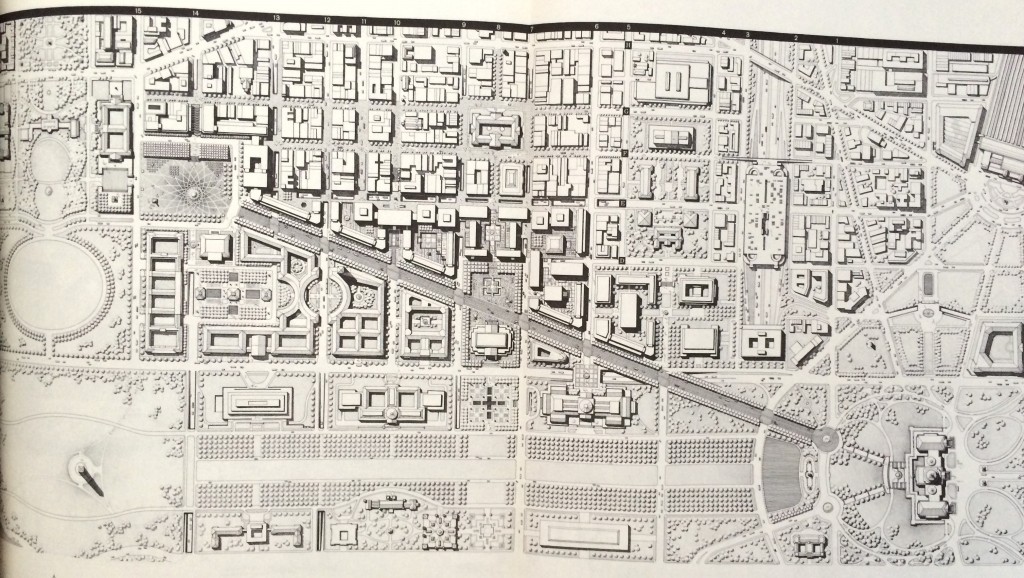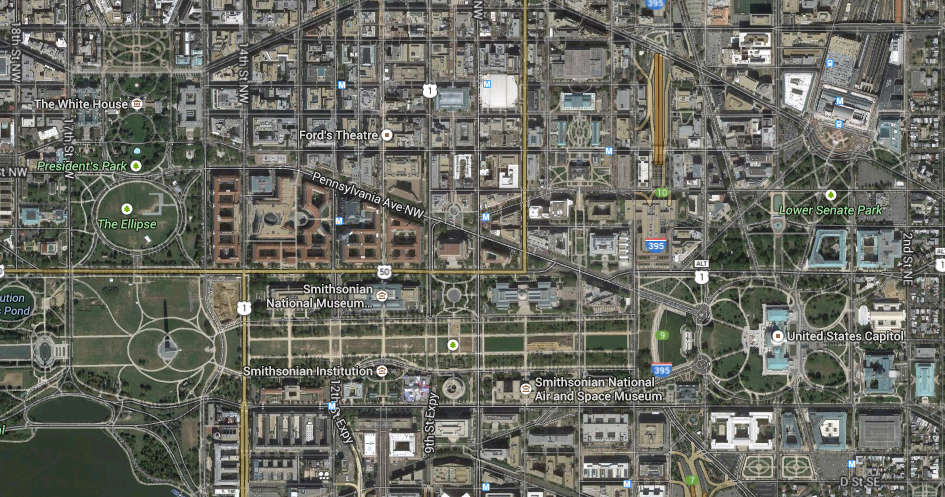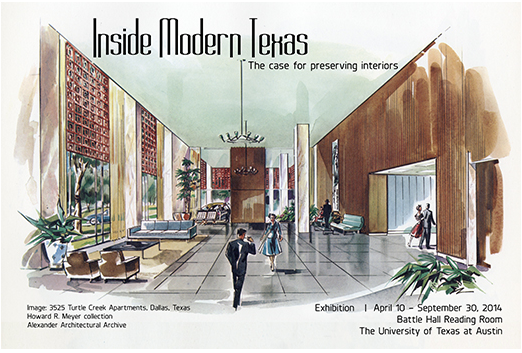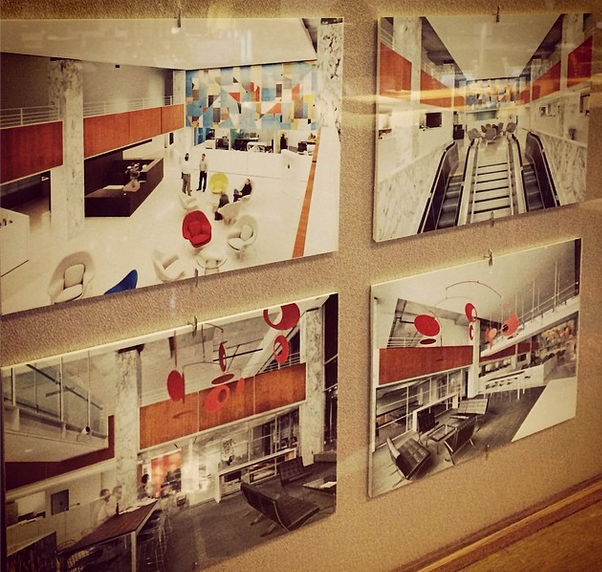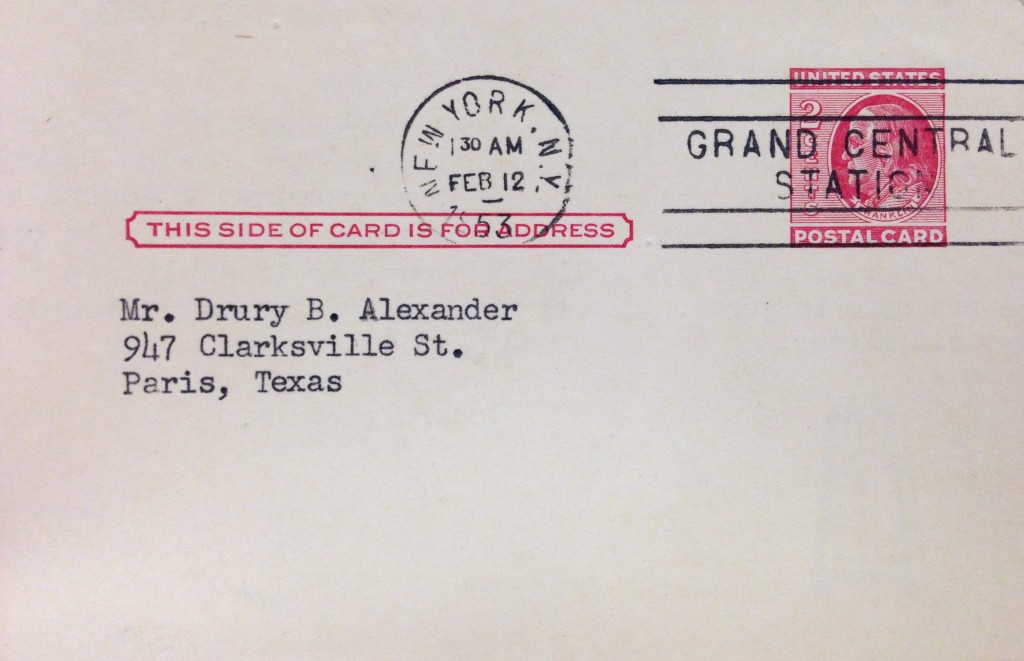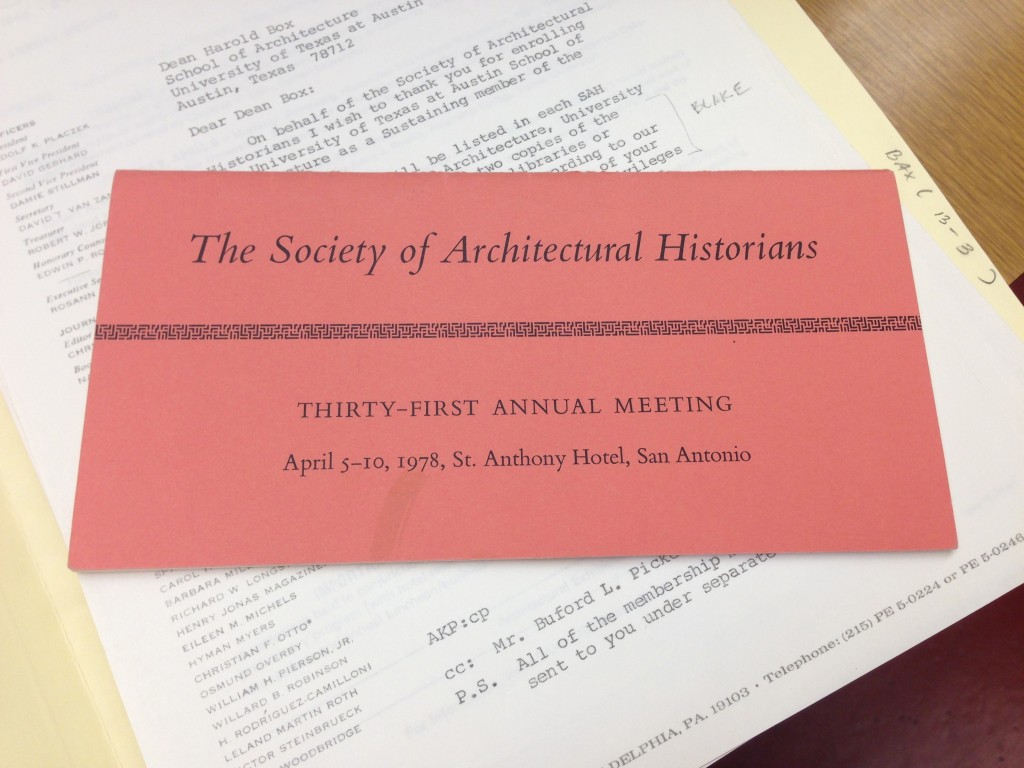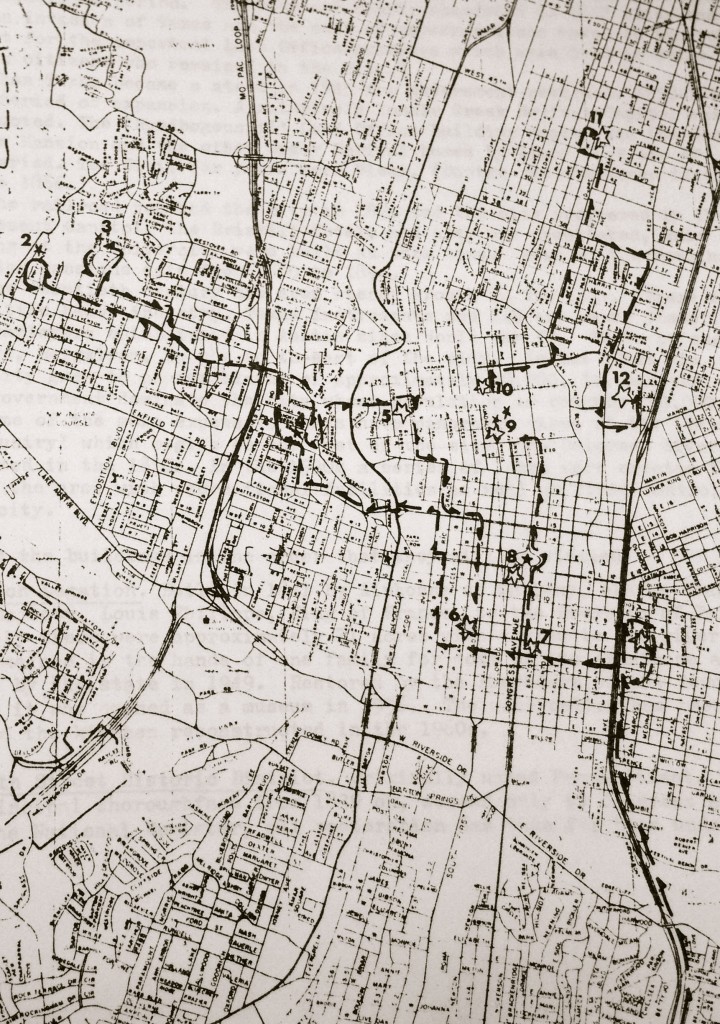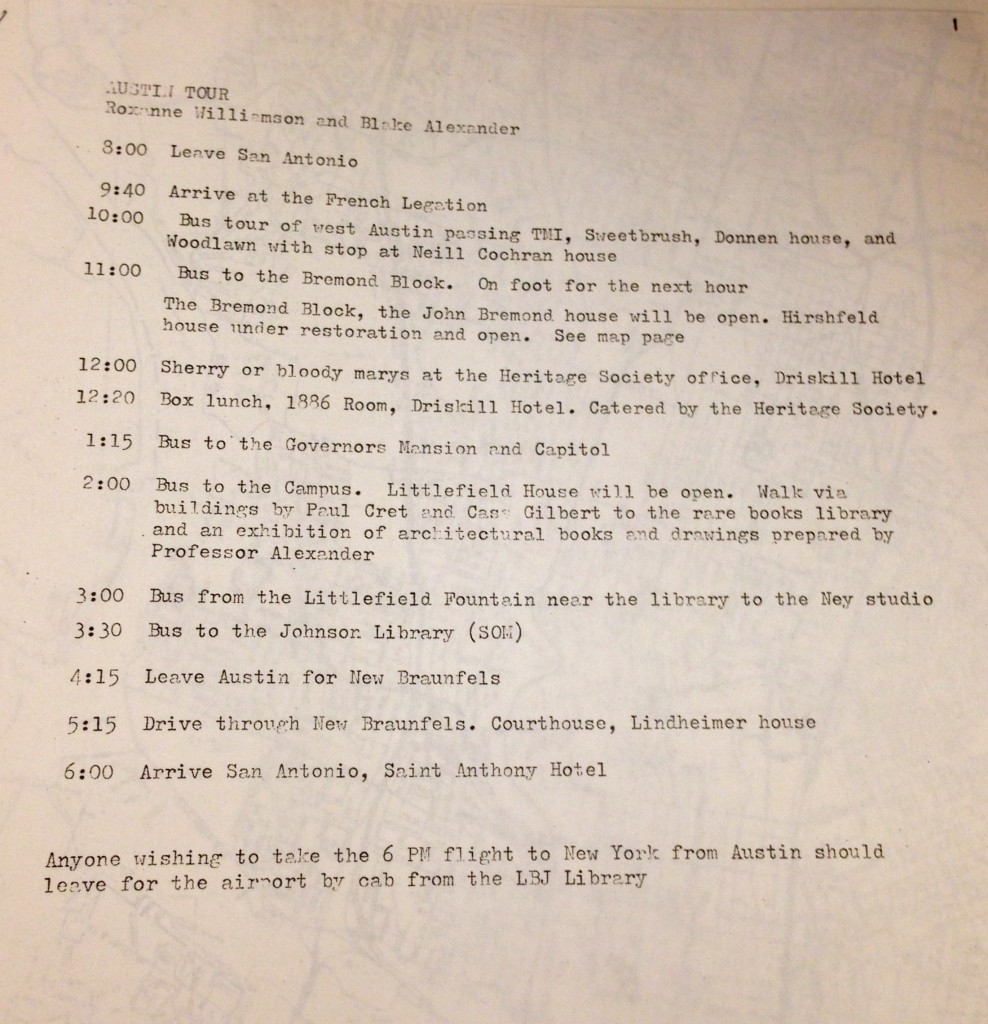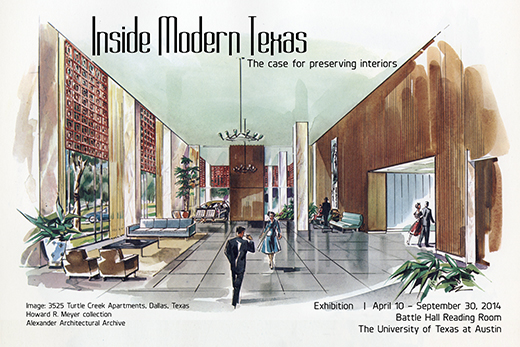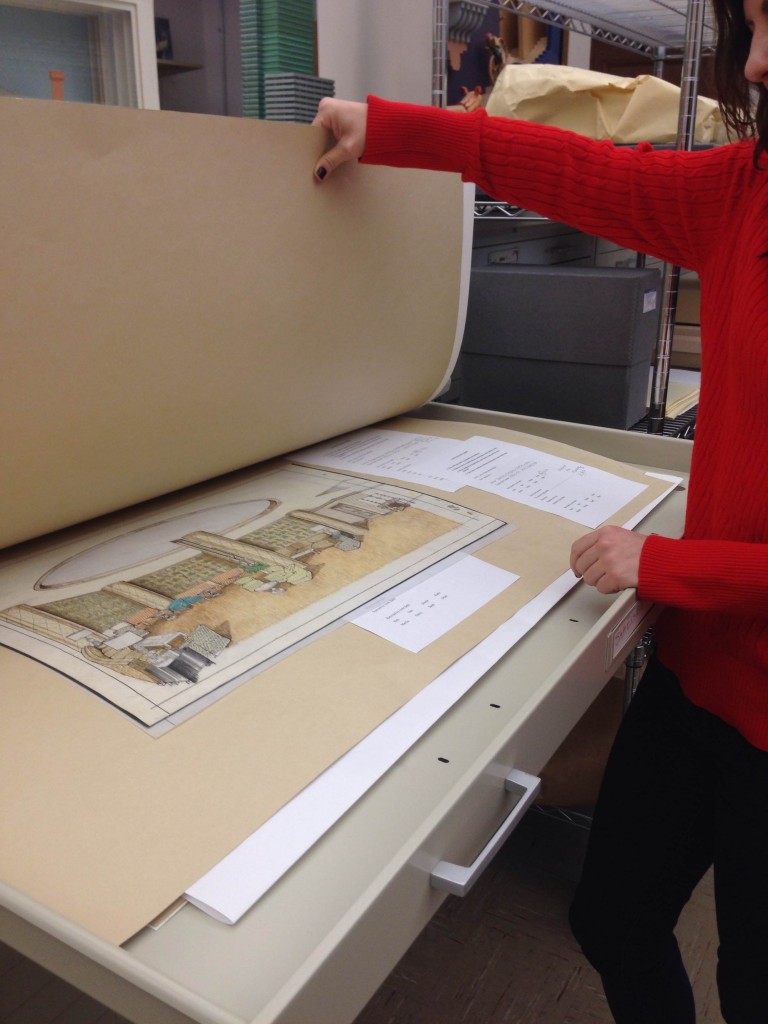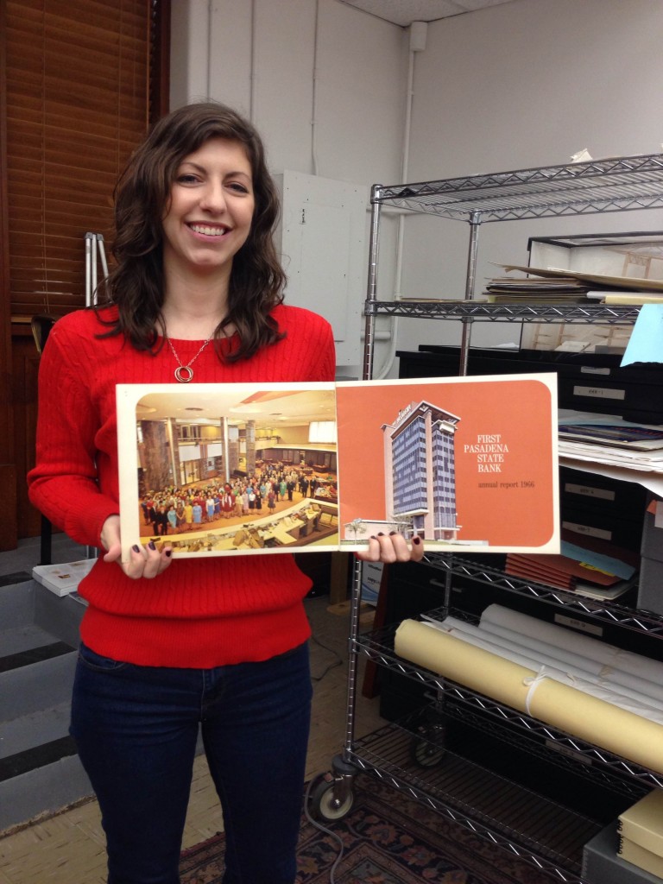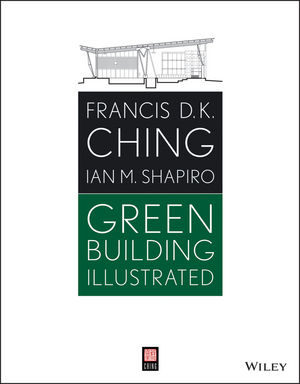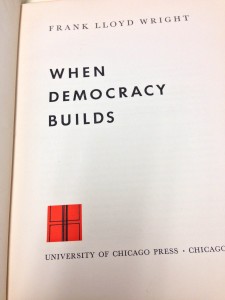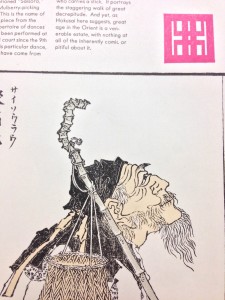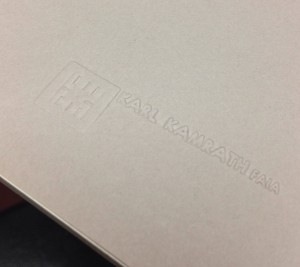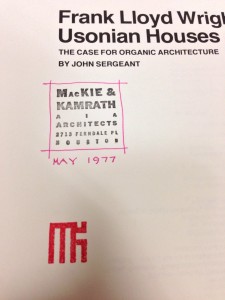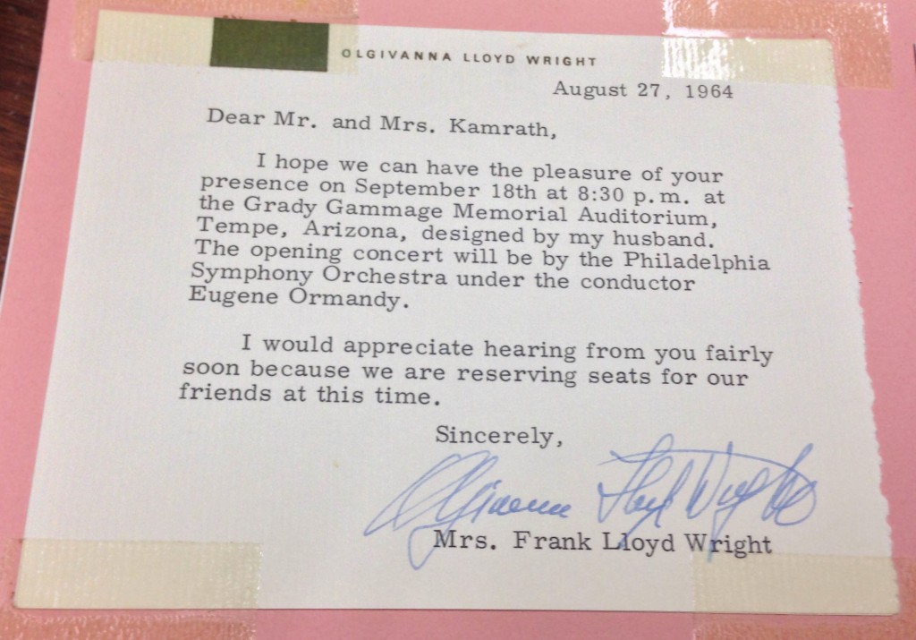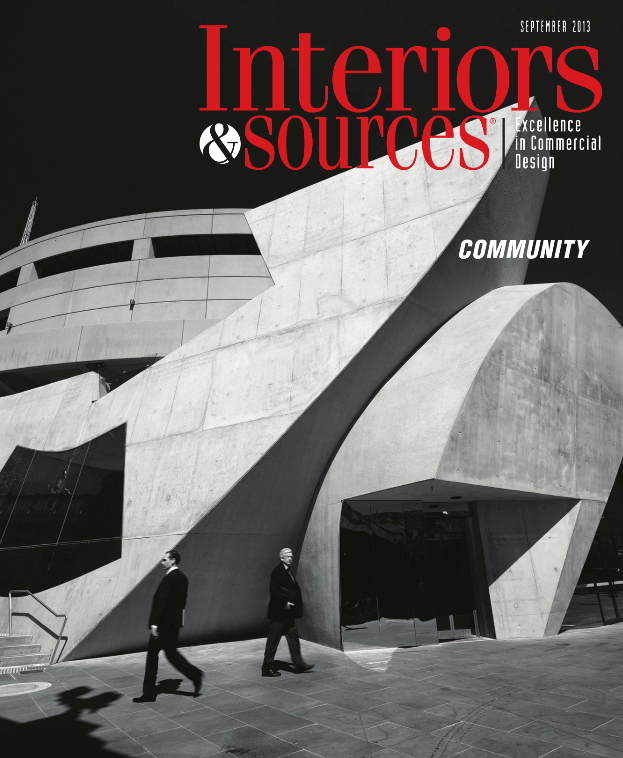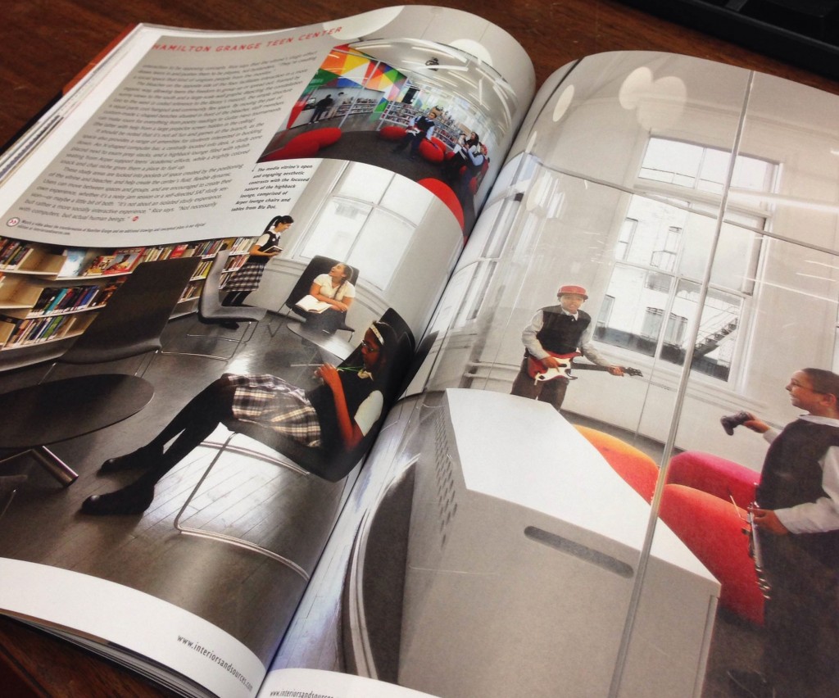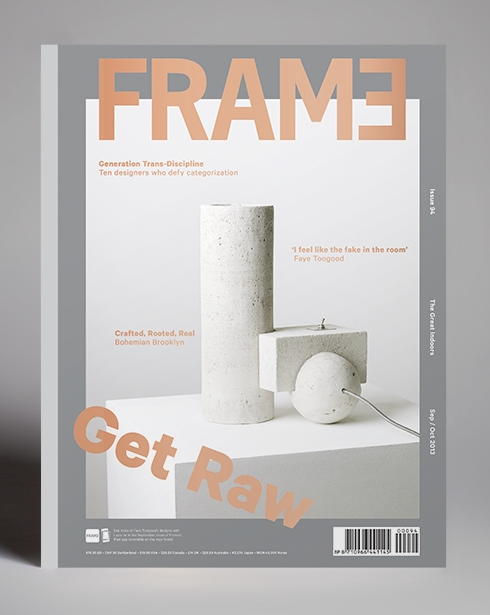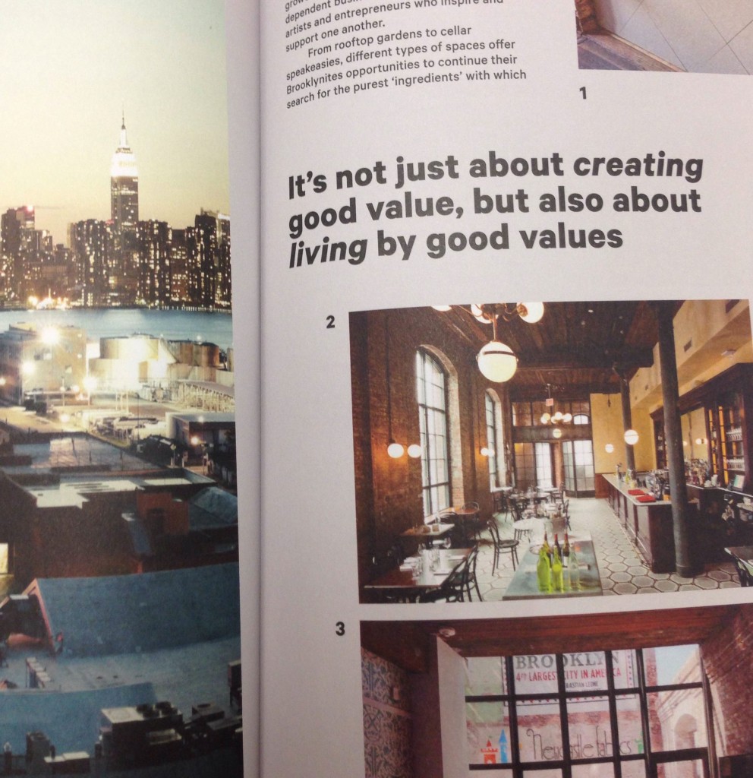Happy August, everyone! Where does the time go?! Aptly, for this week’s Feature Friday, we’re getting a bit nostalgic.
Almost a year ago, I wrote a post revealing how a library is actually so much more than just a place to rent books for research. It’s often a place of communal solitude, where the focus of those surrounding you miraculously rubs off on you during a study crunch; a place of calmness, predictability, and ease, where methodical sounds of footsteps pacing the stacks, the beeping of barcodes, and the flipping of pages enfolds you and makes you feel truly comfortable in the space you’re in; and, most importantly, a place for inspiration, a place where you’re completely surrounded by thousands of books that you know you’ll never even touch, but could if you had the chance. I mean truly, what is more beautiful than a place that habors an endless amount of knowledge?
That’s why this particular Feature Friday focuses on something that’s not a unique feature to this specific day, week, month, or even year; it’s a feature that is present each and every hour, minute, second that we’re open: our stacks.
More specifically, here at the Architecture & Planning Library, our second floor harbors hundreds of solid-color, stately-looking hardcover books that are actually a few issues of journals bound together to form one convenient package. Those of you that have done research in our library likely know exactly what I’m talking about: the rows and rows of navy blue, evergreen, and maroon shells that make you feel like you gain intelligence simply by walking through (“contact intelligence” if you will – can I trademark that term?). Most researchers, however (including myself!), tend to start by looking up a specific topic in the catalog, jotting down a call number, journal name, issue number, and page range, and beeline straight to that specific journal.
There’s nothing wrong with that by any means, and I love when I have the opportunity to utilize sources other than the internet. However, today I’d like to encourage you to consider exploring these journal archives without a particular goal in mind, just to see what you find – especially if you’re studying an architecture or design-related major!
…Why, you may ask? The idea of blindly pulling a plain-covered book and flipping through its pages seems a little counter-productive versus the typical strategy of spine shopping in a library or bookstore. However, I’ve come to realize that discoveries found without a clear-cut end product in mind are often the most fruitful. Here’s an example:
Above is a photo of a two-page leaflet found in the July 1964 issue of Architectural Forum. (Yes, you read that right – 1964 – and we have issues dating back to 1917!) Aside from staring wide-eyed at the advertisements that made me immediately want to rewatch seasons one through six of Mad Men, this article caught my eye due to its detailed plans, sections, and sketches that were 100% created by hand. The spread depicts the plan to bring Pennsylvania Avenue – Washington D.C.’s most prominent thoroughfare – back to its original grandeur. The White House is located in the top left corner, and the avenue runs to the Capitol at the bottom left. Immediately, I went to the ever-useful Google Maps to compare what was so beautifully illustrated in 1964 to what the exact area looks like today.
So. Awesome.
It’s discoveries like these that continually drive my insatiable curiosity to explore beyond what I’m required to. I’ve only been to Washington D.C. once – when I was in elementary school – and can assuredly tell you that I was not particularly fixated on assessing the quality or design of the public spaces around some of our nation’s most prominent and vital monuments at the time. I am now, however, fascinated by comparing elaborate plans conceived decades ago to how they were ultimately implemented into city fabric. Additionally, I was flooded with questions: how was this space adapted over the years? What concepts of the 1964 plan were removed from the final product? Were they actually there originally, but replaced over time by something else? How does this comprehensive scheme work today? Is the social experience as lively as intended? Did it ever function as intended?
By simply paging through a journal from decades ago, I have stumbled upon a topic that I could potentially develop a research paper on – or even a thesis or dissertation that expands its sample into a broader inclusion of major city plans over the years. How rewarding is that?! This is why I encourage you – or any user of any library across the globe – to peruse the past without a purpose. You’ll learn what interests you without an assignment looming over your head – which is a peril of many students!
Summer is as good of a time as ever to explore, and we’ve but a mere month of it left. What better way to beat the heat than jumping into a visual time machine and uncovering traces of the past that you had no idea existed?
Sounds like a great bucklist item to me.

