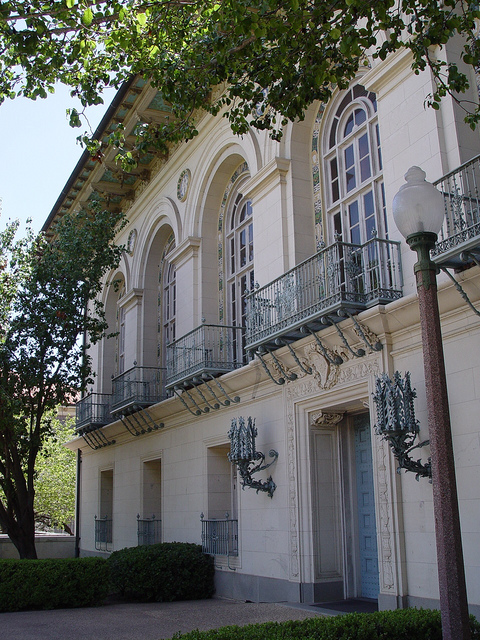
Visit the Architecture & Planning Library special collection located in Battle Hall
As part of our ongoing effort to expose the rich and diverse materials held in the Architecture & Planning Library special collections, we will be highlighting a number of collection items that explore various historical and historigraphical topics related to the study of French architecture during the summer and fall 2011 sessions. The volumes featured in this series were reviewed by architectural history and theory graduate student Kristen Decker-Ali as part of a volunteer project completed during the summer 2010. Decker-Ali, whose own work focuses on Philibert de l’Orme’s Château d’Anet for Diane de Poitiers, reviewed dozens of volumes documenting 33 items of specific interest. These items belong to 26 separate titles, explore the history of urban and provincial architecture in France from the medieval period through the early 19th century and include volumes published as early as 1830. Check out Battle Hall Highlights each week, as we take a look at these titles.
Including over 20,000 volumes, the Architecture & Planning Library special collections comprise almost 1/5th of the library’s holdings and function as an invaluable resource for scholars in the disciplines of architecture, art and architectural history, landscape architecture, community and regional planning, building technology and construction science. Special strengths include central and eastern European architecture, especially the Vienna Secession Movement, late nineteenth and early twentieth century British and French architecture books, as well as titles from the libraries of architects whose work is represented in the Alexander Architectural Archive. Of special note are the libraries of architect Paul Philippe Cret, architectural historian Colin Rowe, and architect and educator Charles W. Moore.

