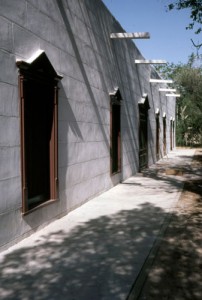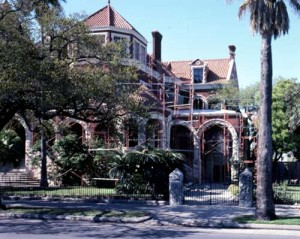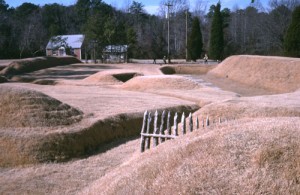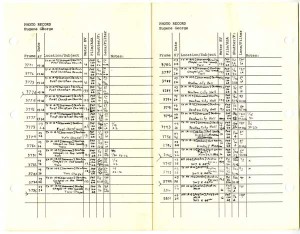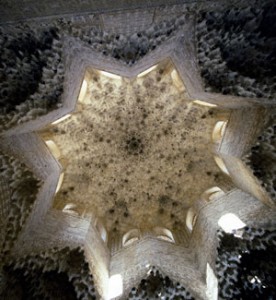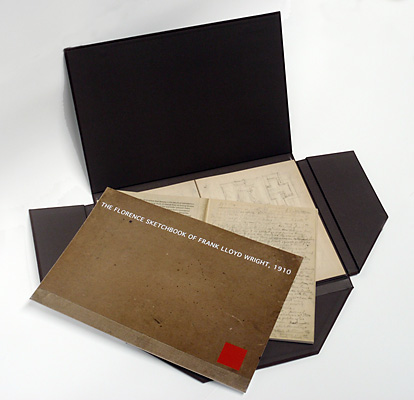What do the Magoffin Adobe in El Paso, the Moody Mansion in Galveston, and a Revolutionary War battlefield in Yorktown, Virginia, all have in common?
They’re all historic preservation projects undertaken by noted architect and former UT faculty member Eugene George — and they’re all documented in the Walter Eugene George Collection at the Alexander Architectural Archive.
With 12,000 slides, thousands of negatives and photographic prints, hundreds of architectural drawings, and approximately nine linear feet of professional records, the Eugene George Papers are a window into the field of historic preservation in Texas and beyond.
George’s approach to historic preservation is intensely scholarly, and his voluminous reference files provide a resource for students and scholars interested in all areas concerning historic preservation. The George Collection also contain a wealth of photographic materials, which add a visual dimension to the record of his activities as a practicing architect, scholar, educator and photographer. Beginning in 1979, George extensively documented each of his photographs, assigning each a frame number and logging the subject, date, and technical information. In addition to providing evidence of historic preservation projects in process, the photographic materials are a rich visual resource for architecture, landscapes, and cultures around the world.
Look for an updated finding aid online soon, and don’t miss a new digital exhibition in December for more details on George and his career.

