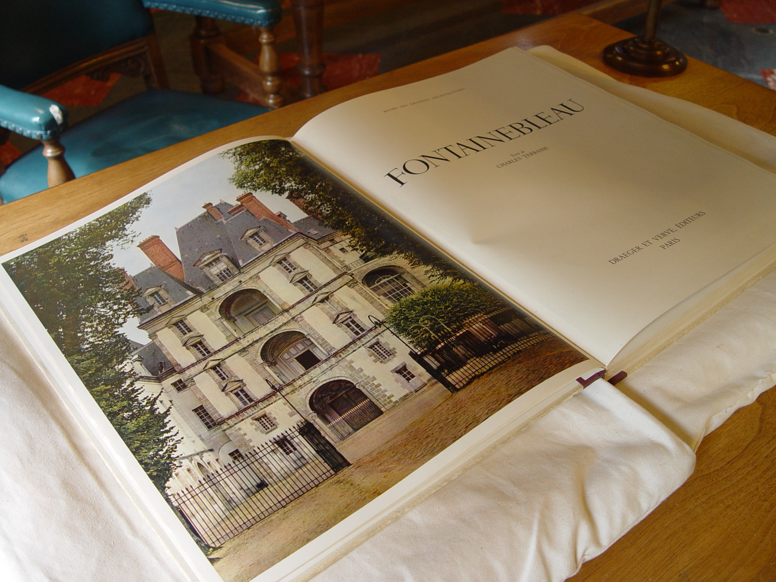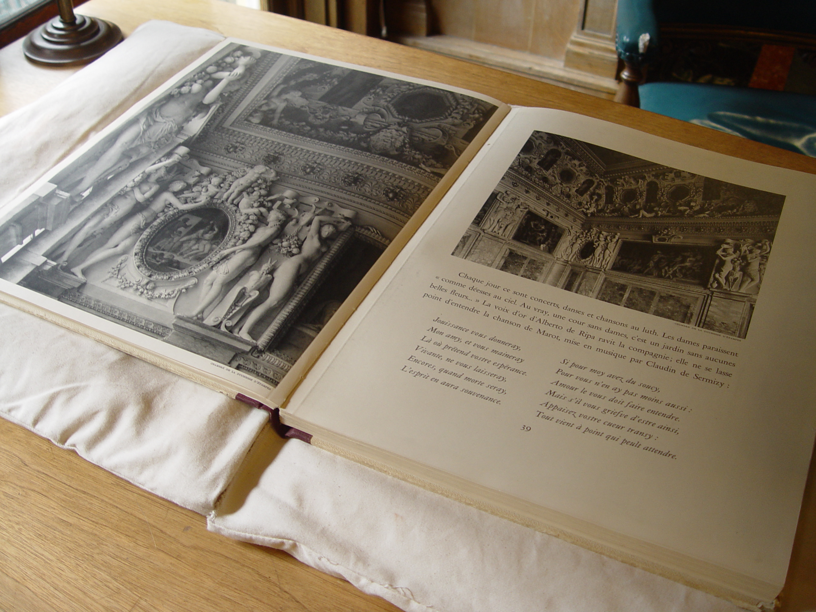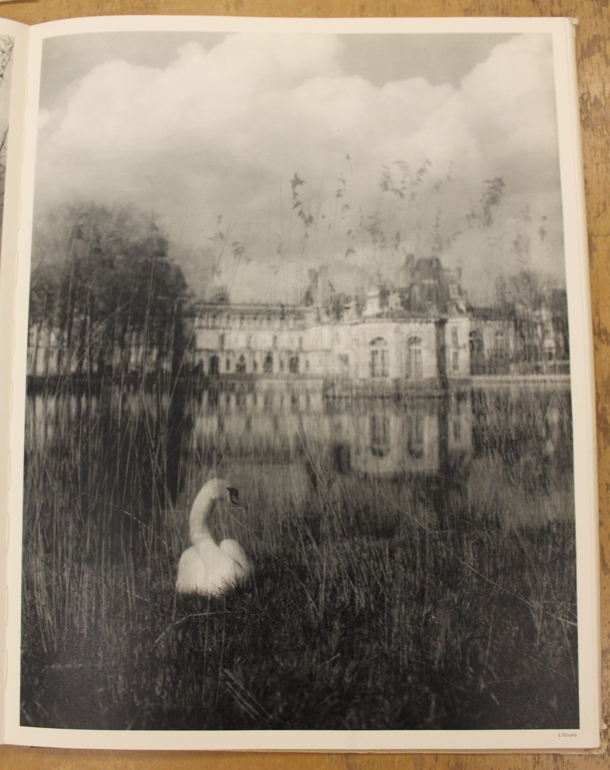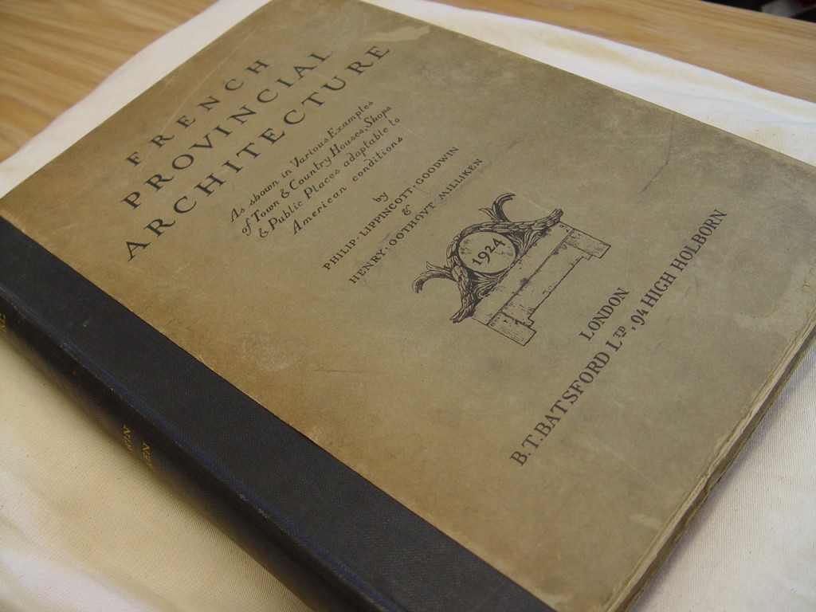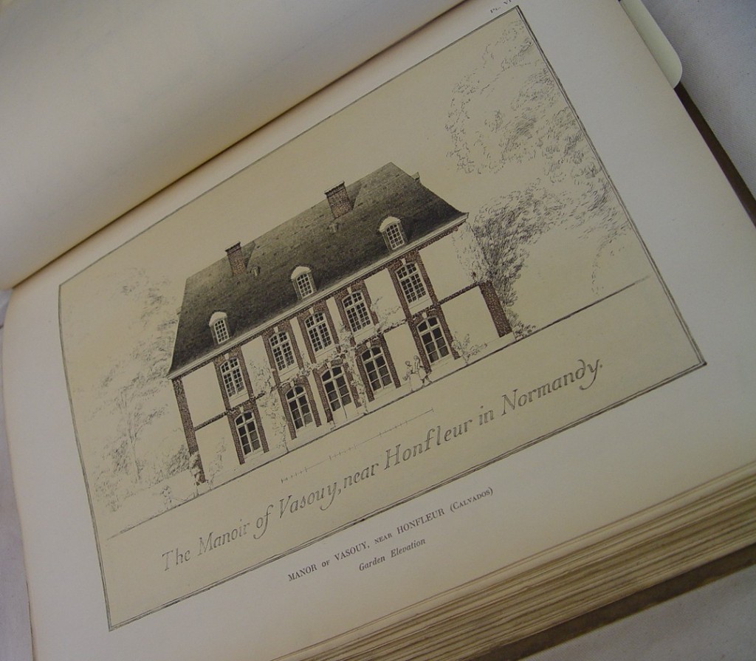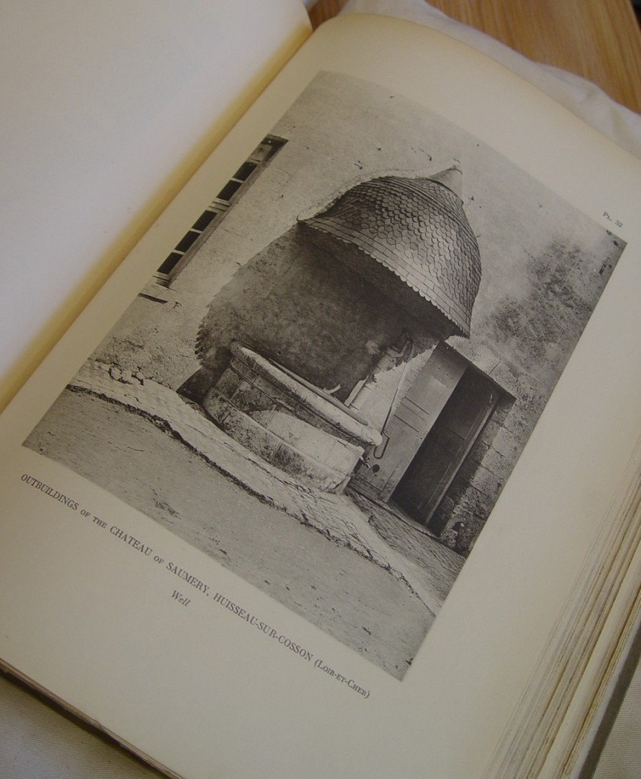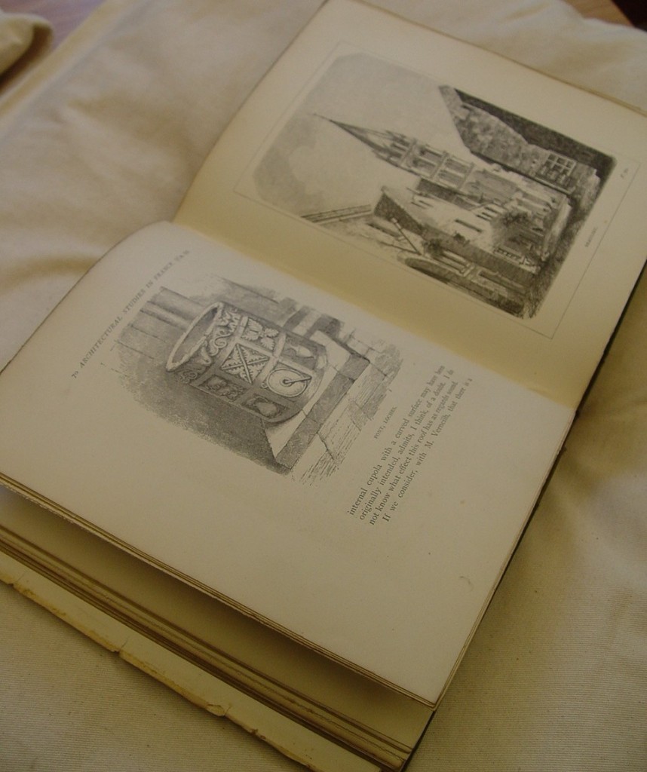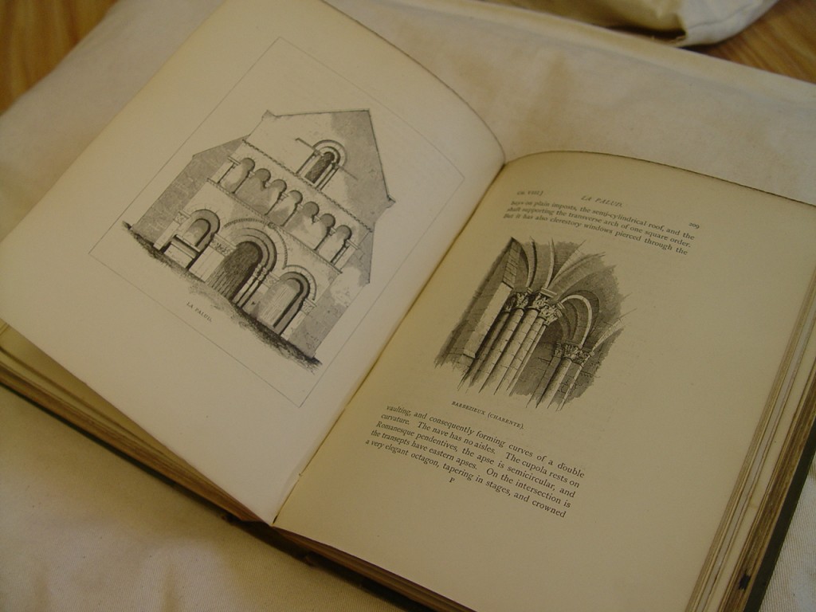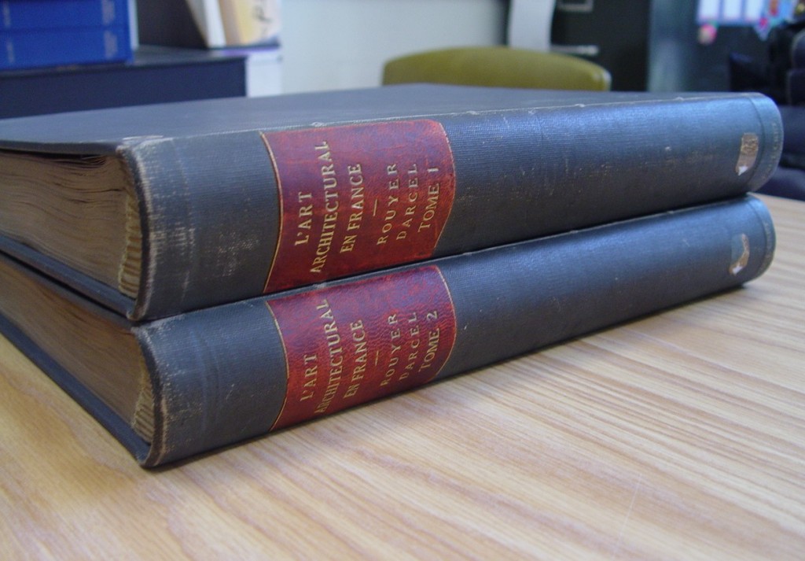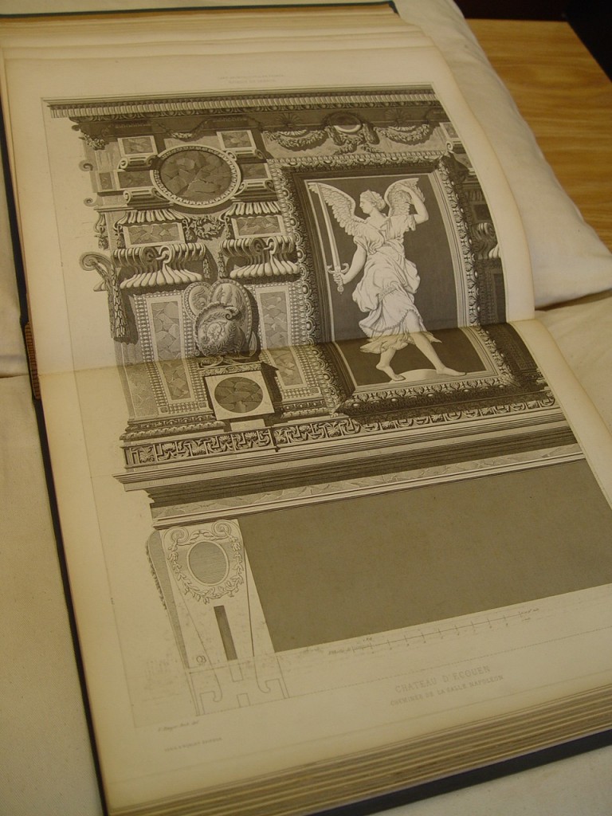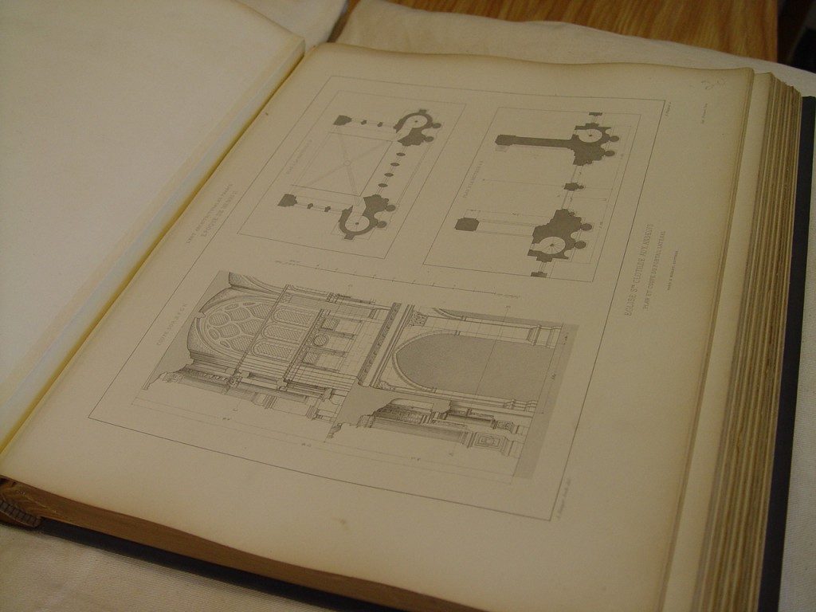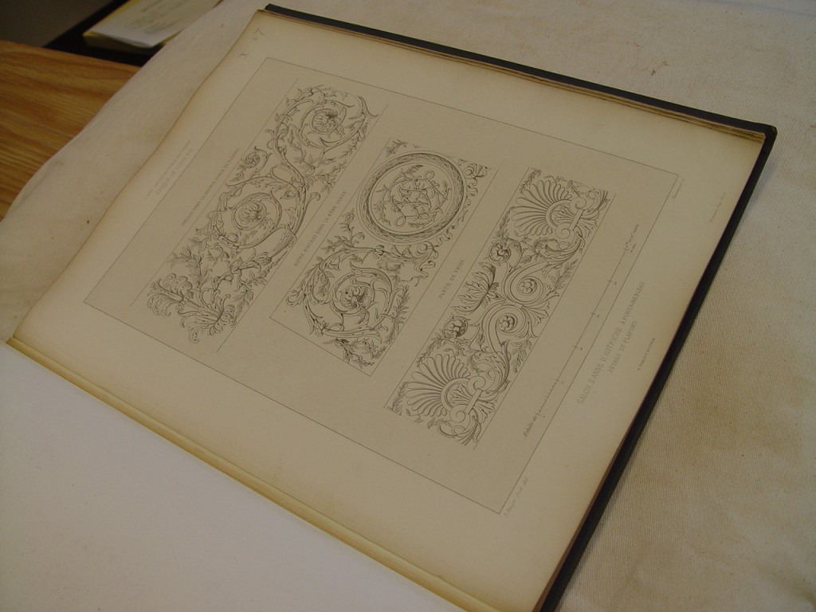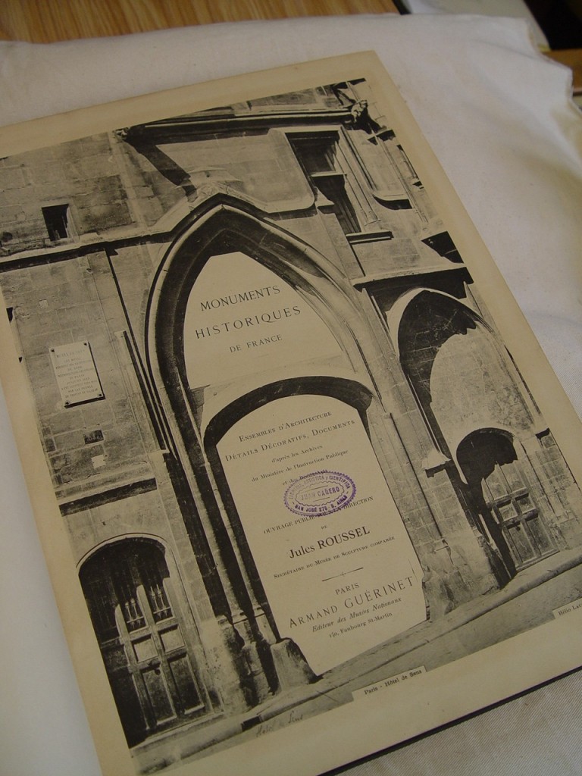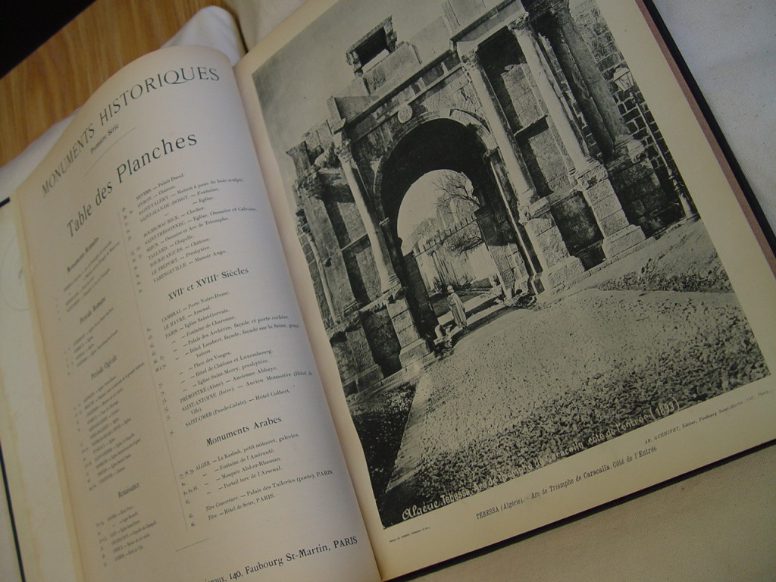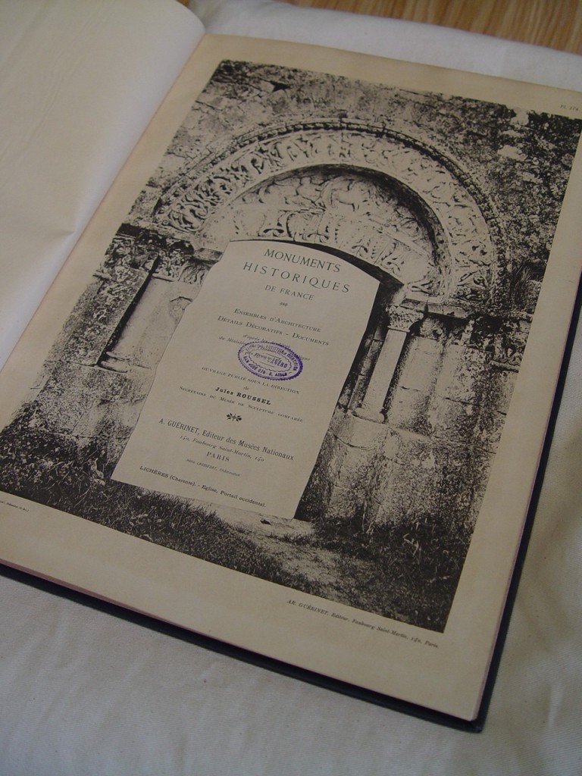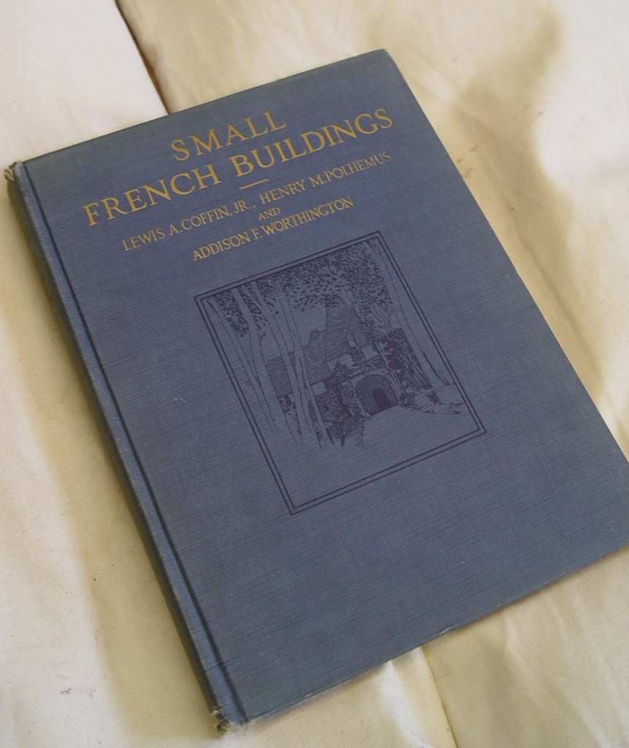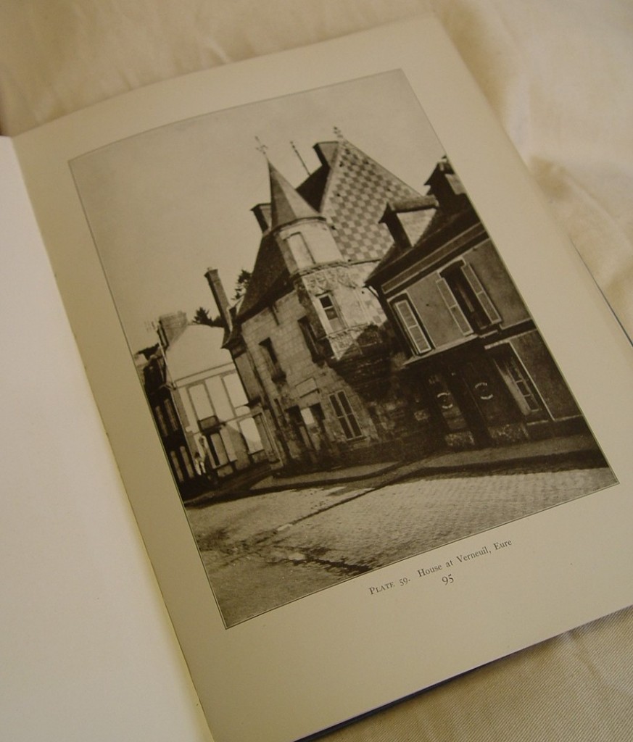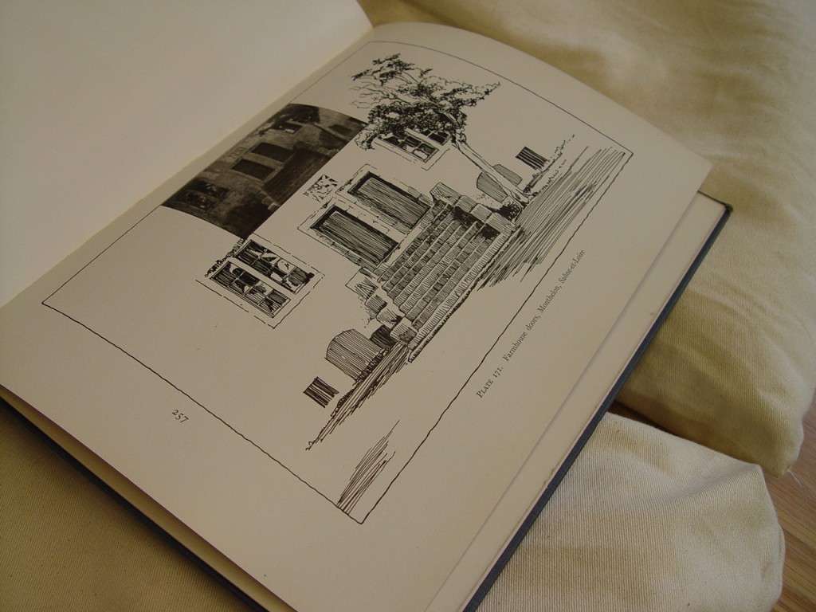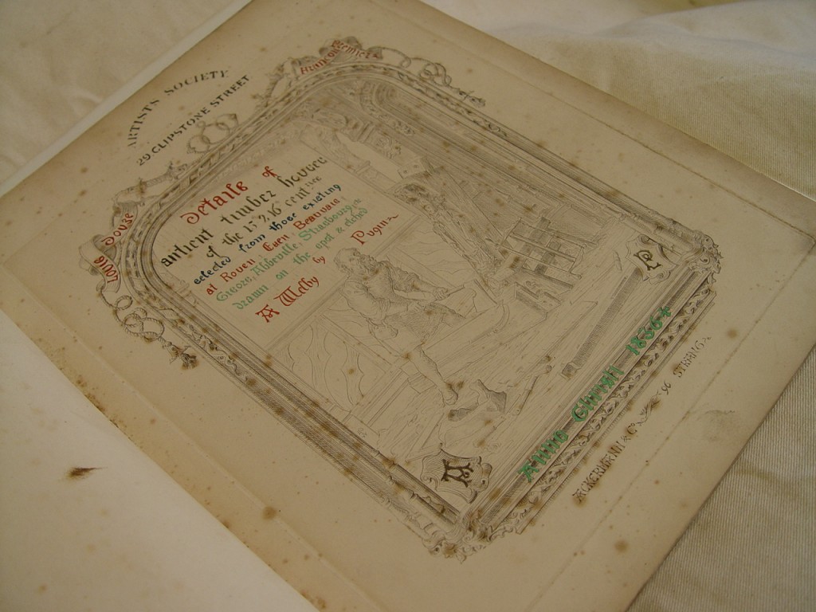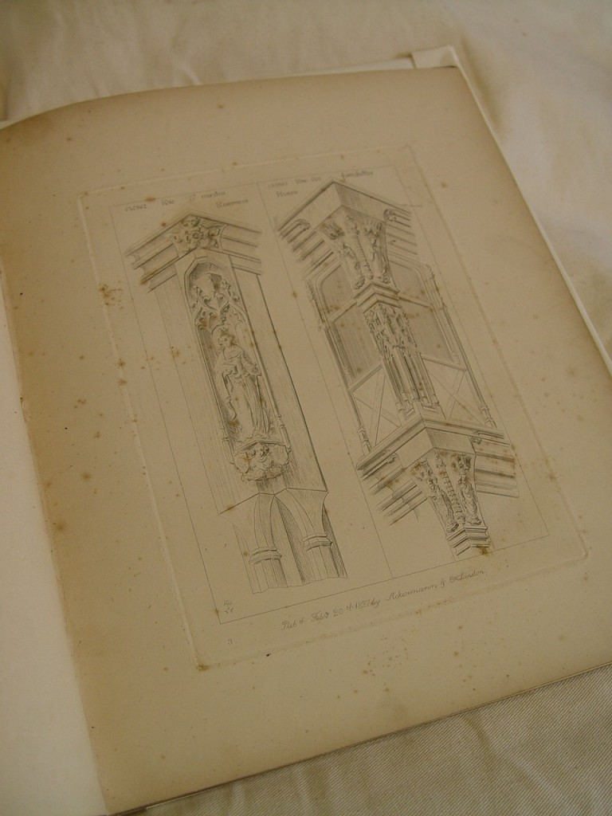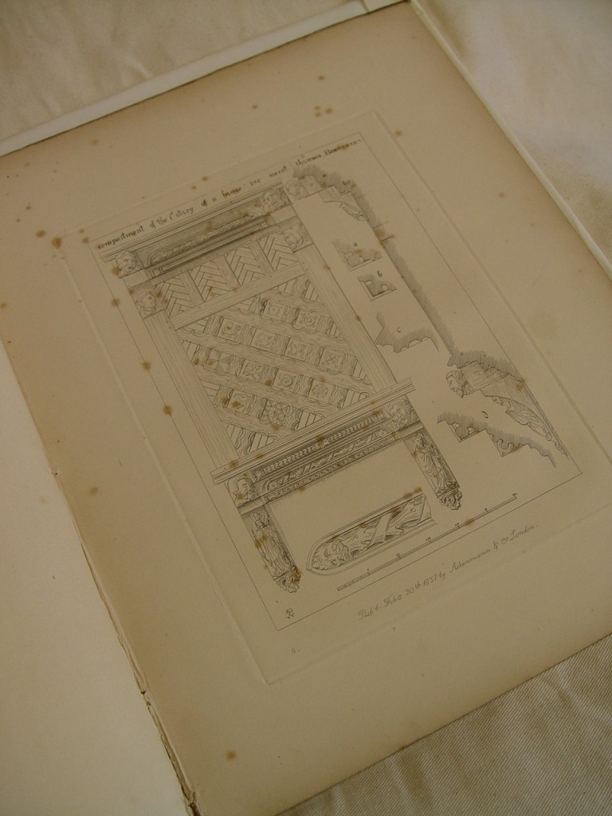Terrasse, Charles. Fountainebleau. Paris: Draeger et Verve, 1951.
Charles Terrasse’s Fountainebleau monograph celebrates this site of hunting and retreat, documenting its interior architecture, paintings and sculptures while chronicling its quotidian functions. Often ethereal black and white photographs as well as a few color images complement Terrasse’s prose, resulting in a truly romantic portrayal of the chateau’s exquisite interiors and collection of centuries of painted and sculpted masterpieces. Though devoid of any plans, Fountainebleau‘s assembly of visual material animates the day-to-day of royal life and all of its accompanying courtly duties within the spaces of this renaissance chateau.
ONE COLOR PHOTO HERE.
Library of Congress call number: DC 801 F67 T4

