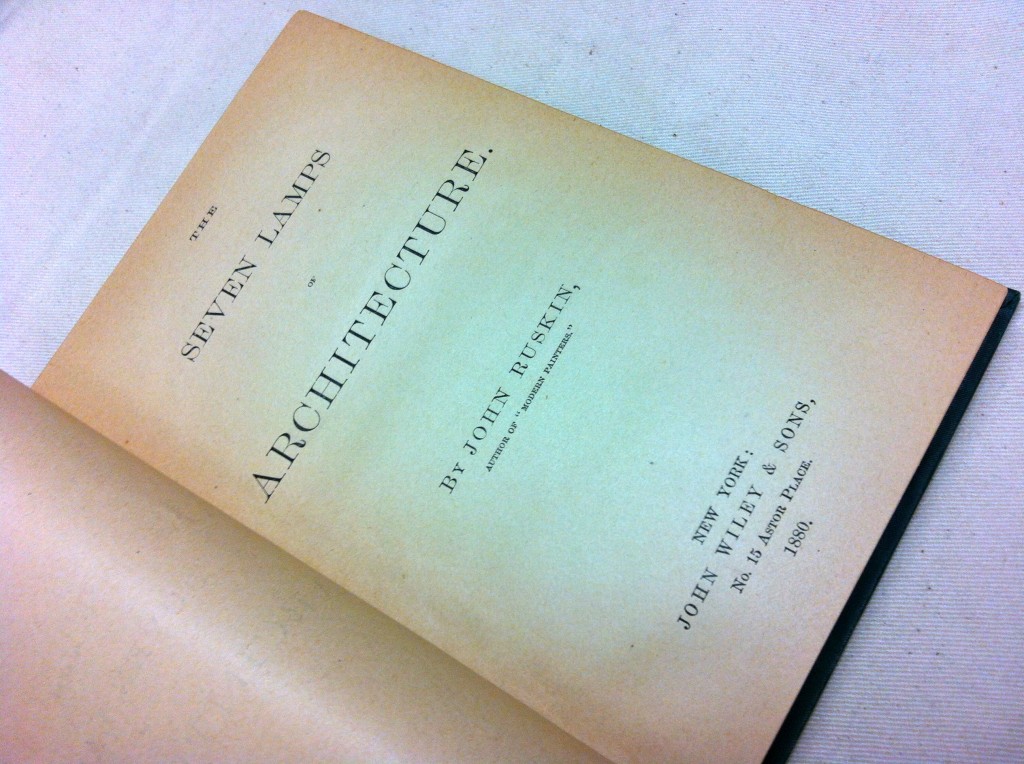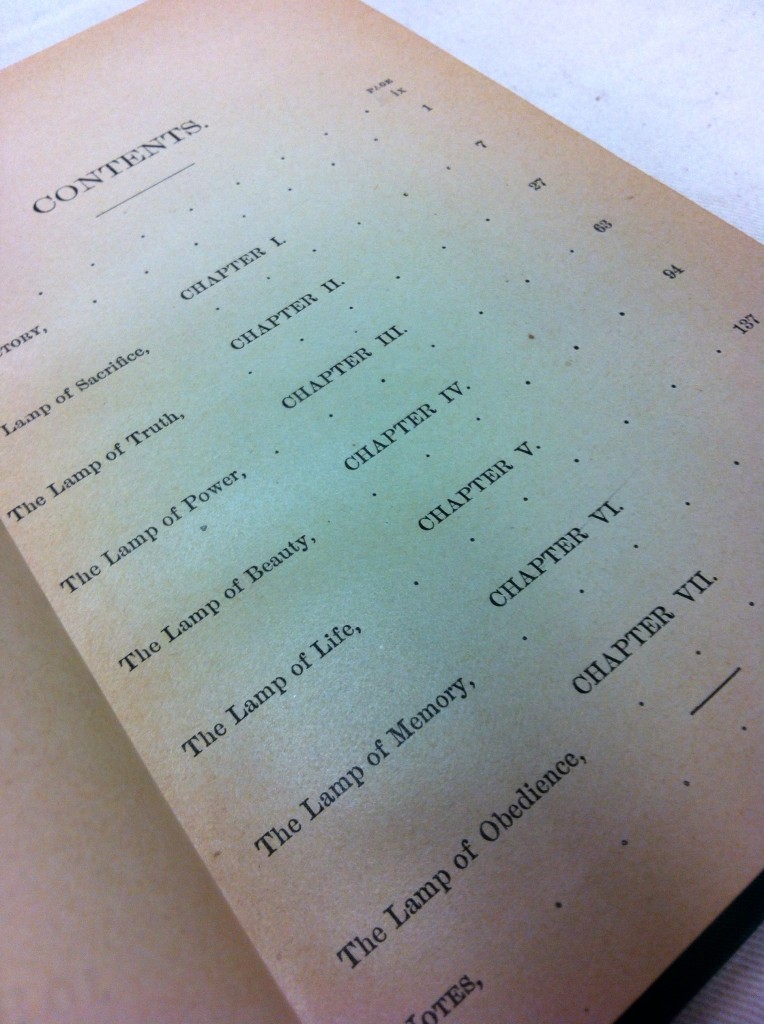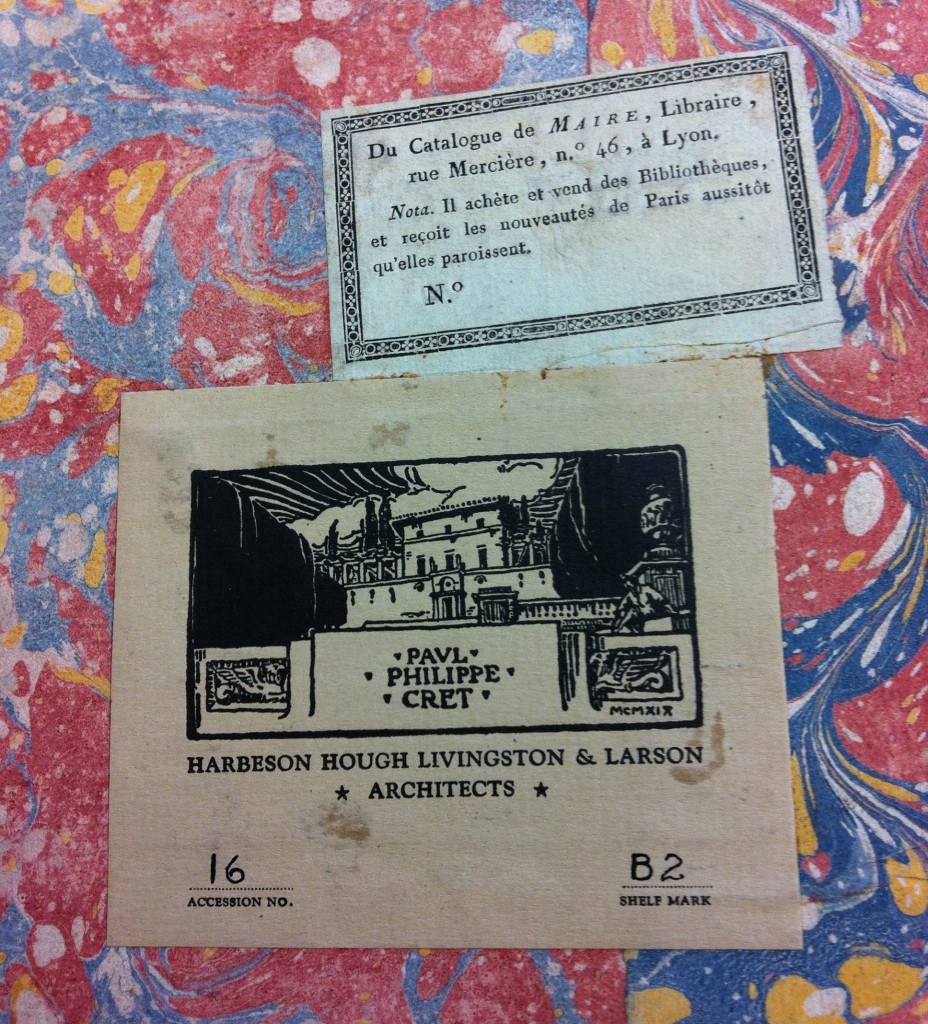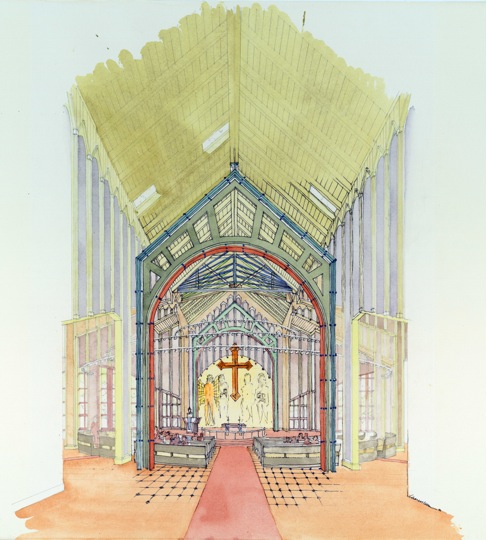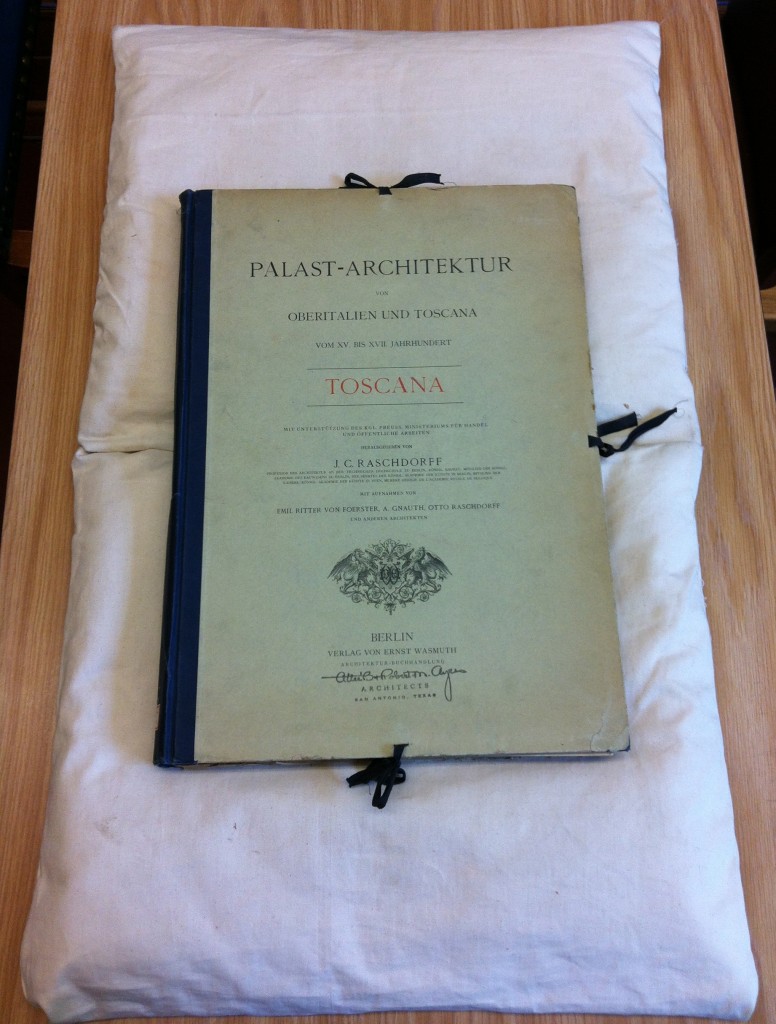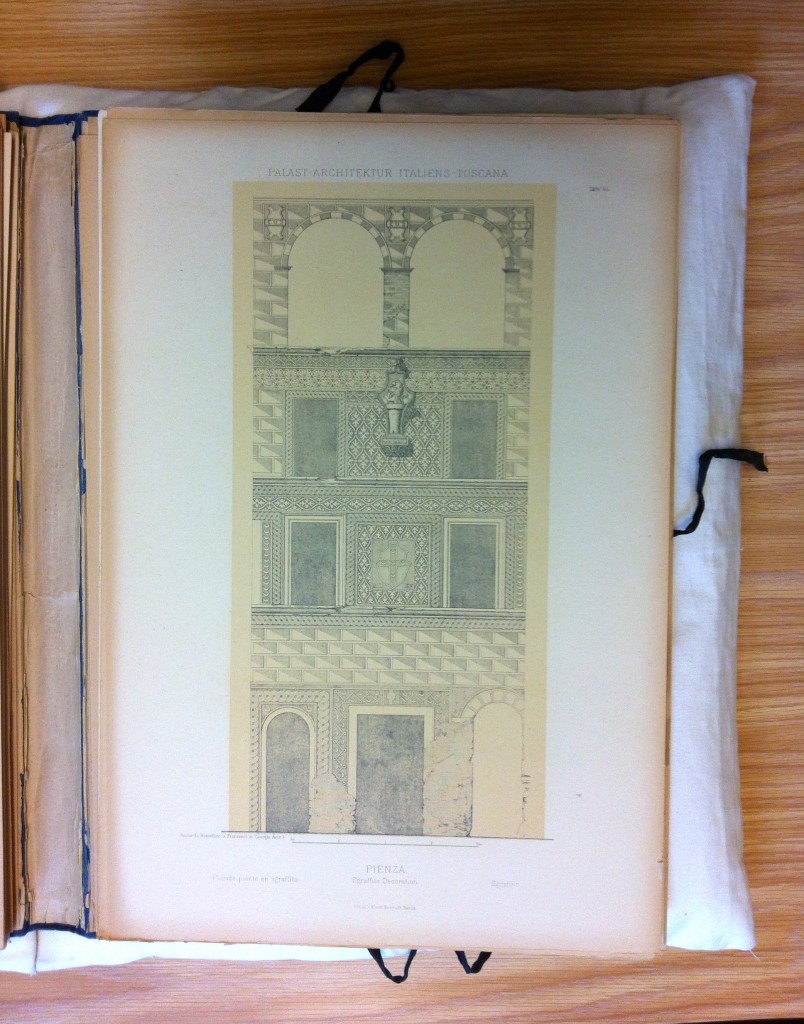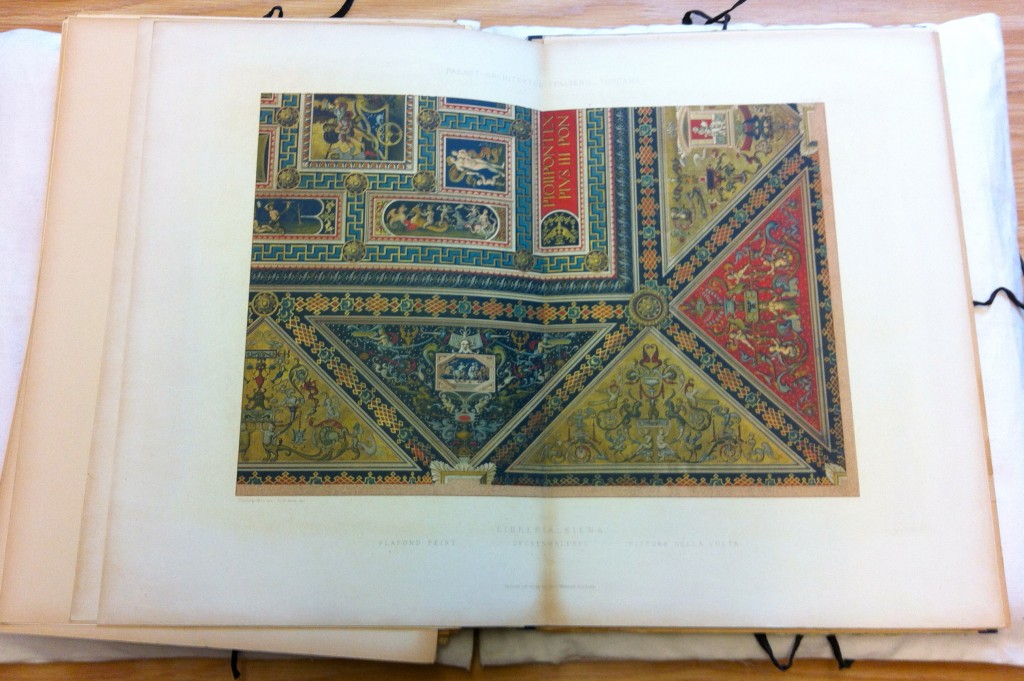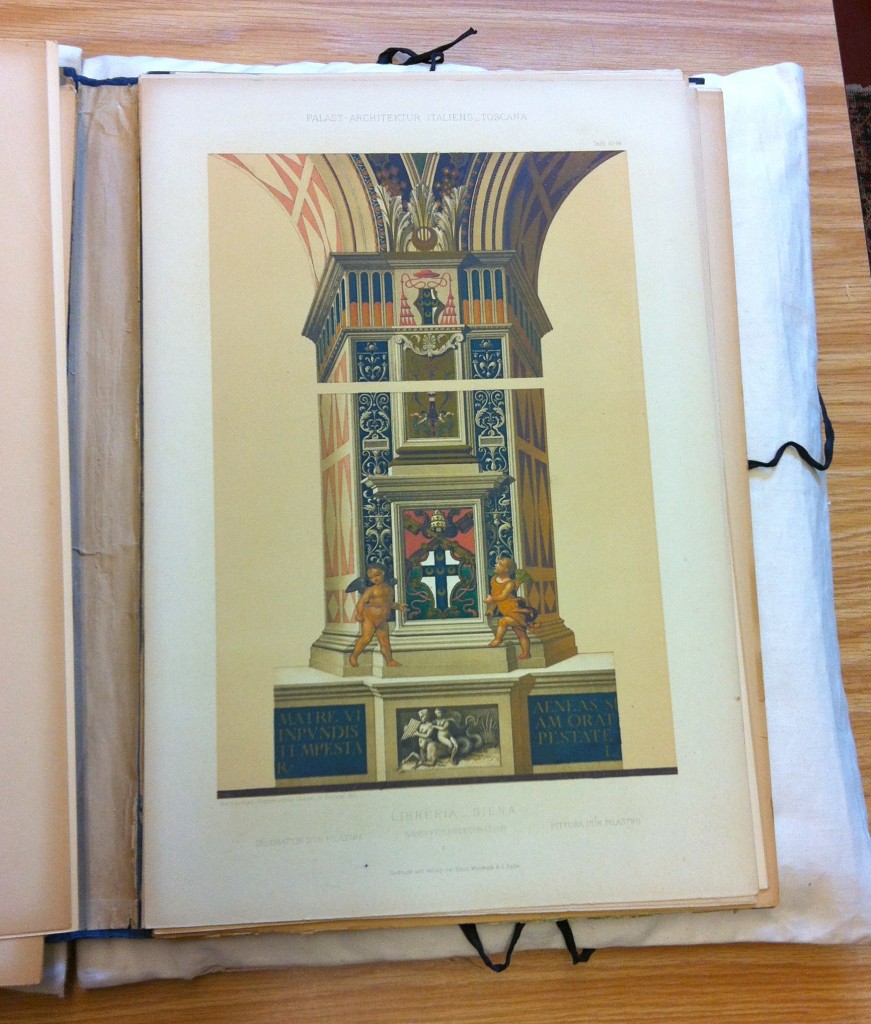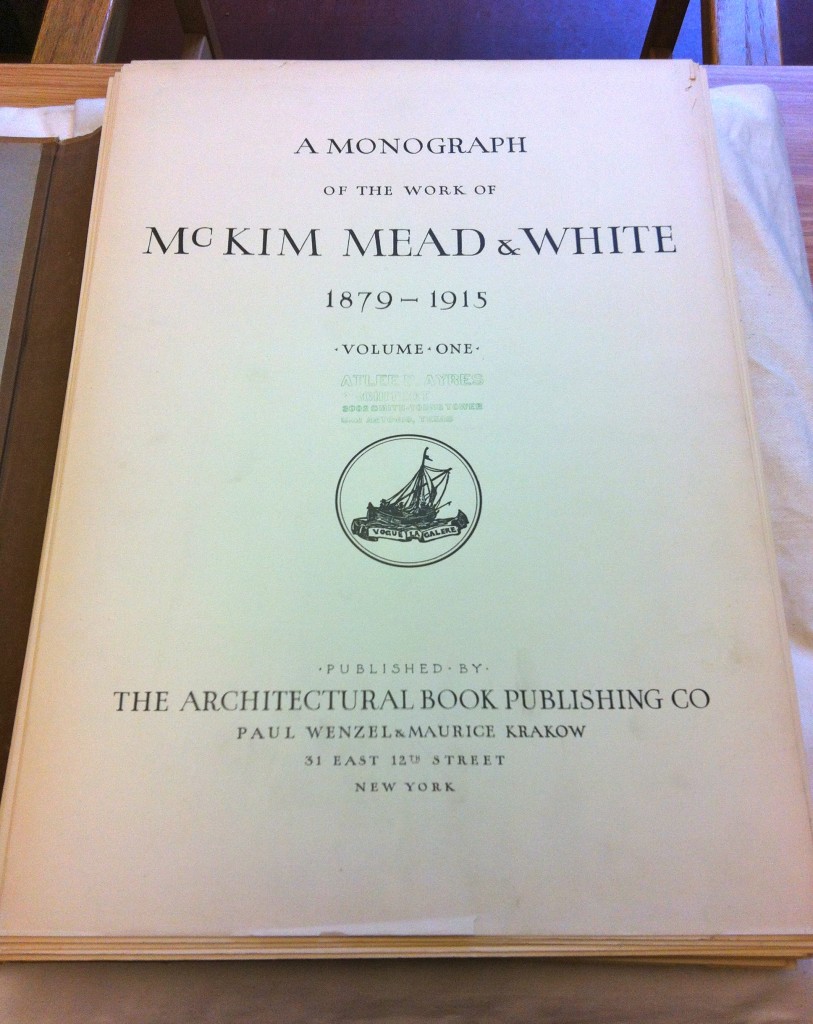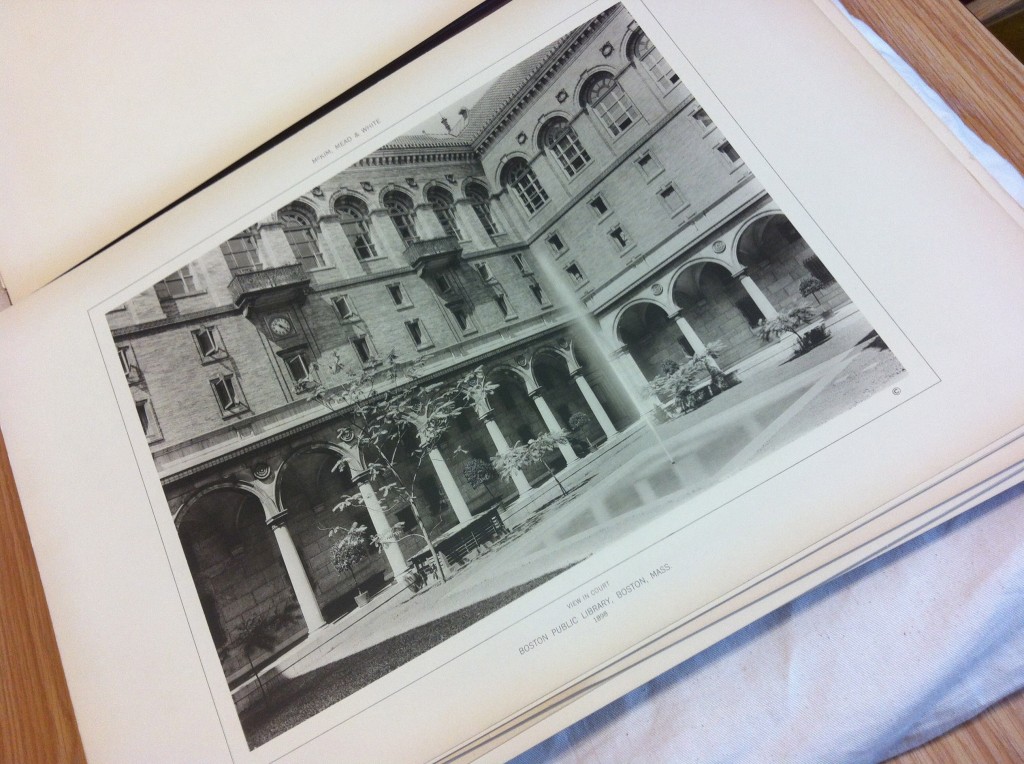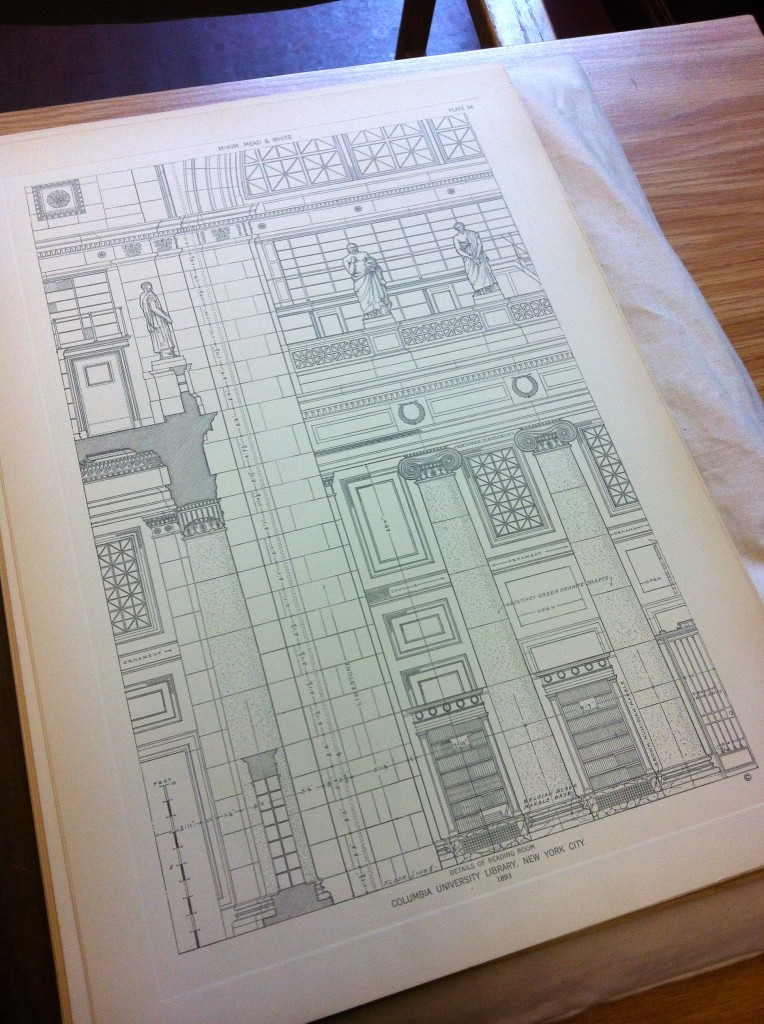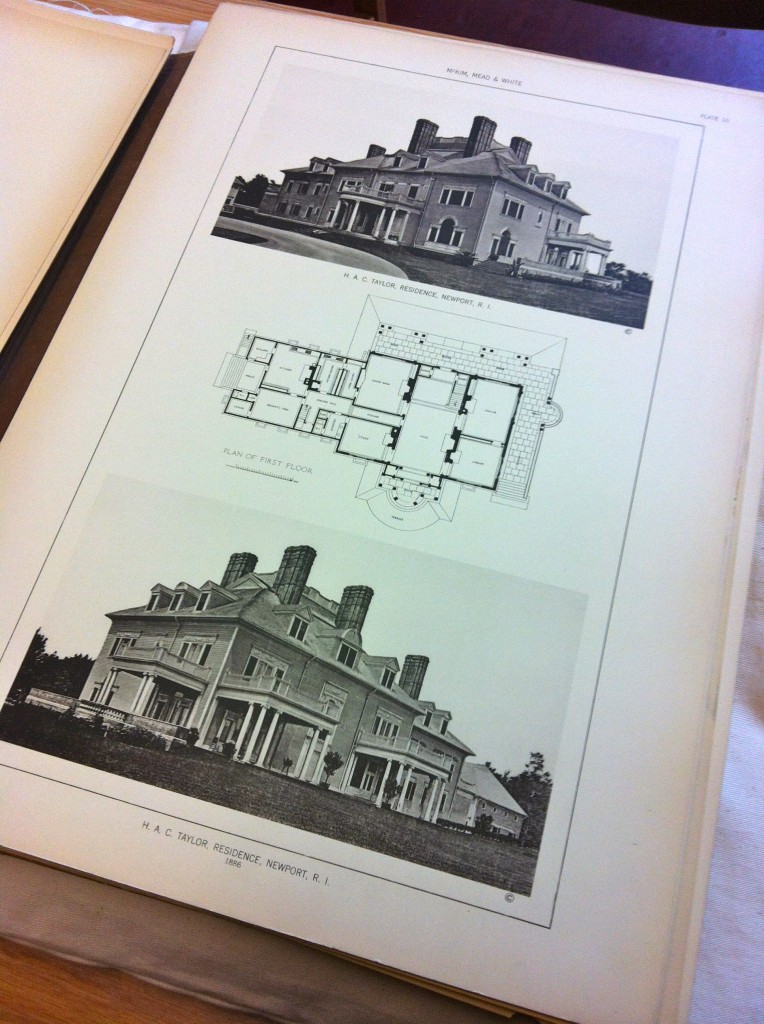Ruskin, John. The Seven Lamps of Architecture. New York: J. Wiley, 1880.
Collection: Paul Phillipe Cret Library
John Ruskin’s The Seven Lamps of Architecture is a theoretical treatise that examines the art of architecture from a distinctly nationalist perspective rooted not only in patria, but in God and a celebration of the ingenuity and spirit of man. The specific abstractions employed to both organize the book and discuss the function and creation of buildings betray romantic proclivities as Ruskin associates commonly-held British social principles—sacrifice, truth, power, beauty, life, memory and obedience—with design and construction. Ruskin locates these values in architecture as practice (intellectual activity), craft (process of production) and historical agent (by which buildings become essential recipients and purveyors or signifiers of tradition) to construct a moralizing polemic that endeavors to reinsert spirit and vitality into building and buildings.
Library of Congress call number: NA 2550 R75 1880B

