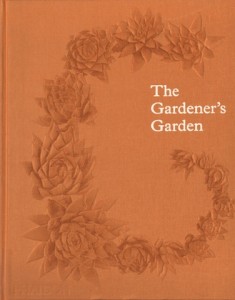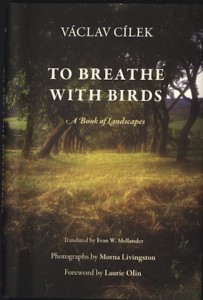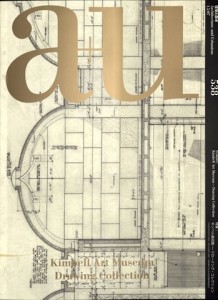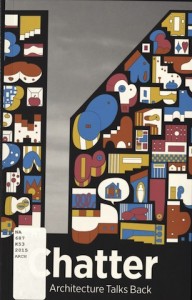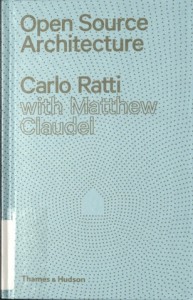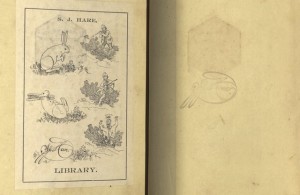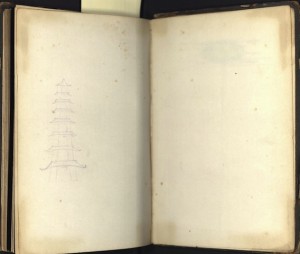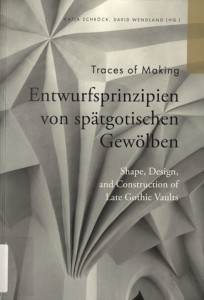This week I selected two books from Special Collections for their use as historical documents of the built environment.
Fifth Avenue, New York, From Start to Finish: Both Sides of 5th Ave., 1911. New York: Welles & Co., 1911.
Looking for a bit of information on this work, I discovered through a blog post, “Fifth Avenue From Start to Finish: The 1911 Equivalent of Google Street View,” that the New York Public Library provides digital access to the photographs within this work! The book begins at Washington Square Park and ends with East 93rd. I must admit that I do not have a strong mental map for NYC, so I had a bit of trouble orienting myself to the photographs. Initially, I had assumed that photographs were arranged so that all of the east side of the street was represented and then all of the west- it is quite easy to read the streetscape as continuous. The photos, however, on opposing pages essentially reflect opposing sides of the street. The publisher labeled the cross streets, the shops, and residences. I was excited to see some of the Gilded Age mansions in context; however, I was surprised that the views of Central Park were not included aside from the Met. It would definitely be quite easy to spend the day exploring the photographs- I had Google Maps and ARTstor open while looking at the book!
Picturesque Architecture. Twenty plates by A. Brunet-Debaines, Ernest George, M. Lalanne, L. Lhermitte, J. Pennell, H. Railton, H. Toussaint, R. Kent Thomas, and other artists. With descriptive notes. London, Seeley, 1887.
The collection of plates depict both city scenes and specific buildings both in England and on the Continent. As the plates were created by different artists, they vary in style and in the amount of information conveyed. According to the prefatory note:
In these twenty plates of various architectural subjects in England and abroad, the treatment is mainly picturesque; the artists not aiming at the completeness and precision of strict architectural drawings, and dwelling with interest on accidental irregularities- such as the effects of decay, or admixture of styles- which often add materiality to the picturesqueness of a building, although they may to some extent obscure the its design. (preface)
I found this prefatory note quite interesting, as it warns the reader-viewer that the images cannot be taken as “truth” but rather must be understood as the artist’s interpretation of the built environment. Carmen Nigro in the blog post from the New York Public Library notes the photographer of Fifth Avenue also asserted artistic license (Nigro, “Fifth Avenue From Start to Finish”). It is sometimes quite easy to assume that a photograph is more truthful than a drawing, but we must always be aware that the images were created with specific intentions.
Nigro, Carmen. “Firth Avenue From Start to Finish: The 1911 Equivalent of Google Street View.” NYC Neighborhoods. New York Public Library: June 25, 2012. Accessed July 24, 2015. http://www.nypl.org/blog/2012/06/25/fifth-avenue-start-finish-1911-equivalent-google-street-view.


