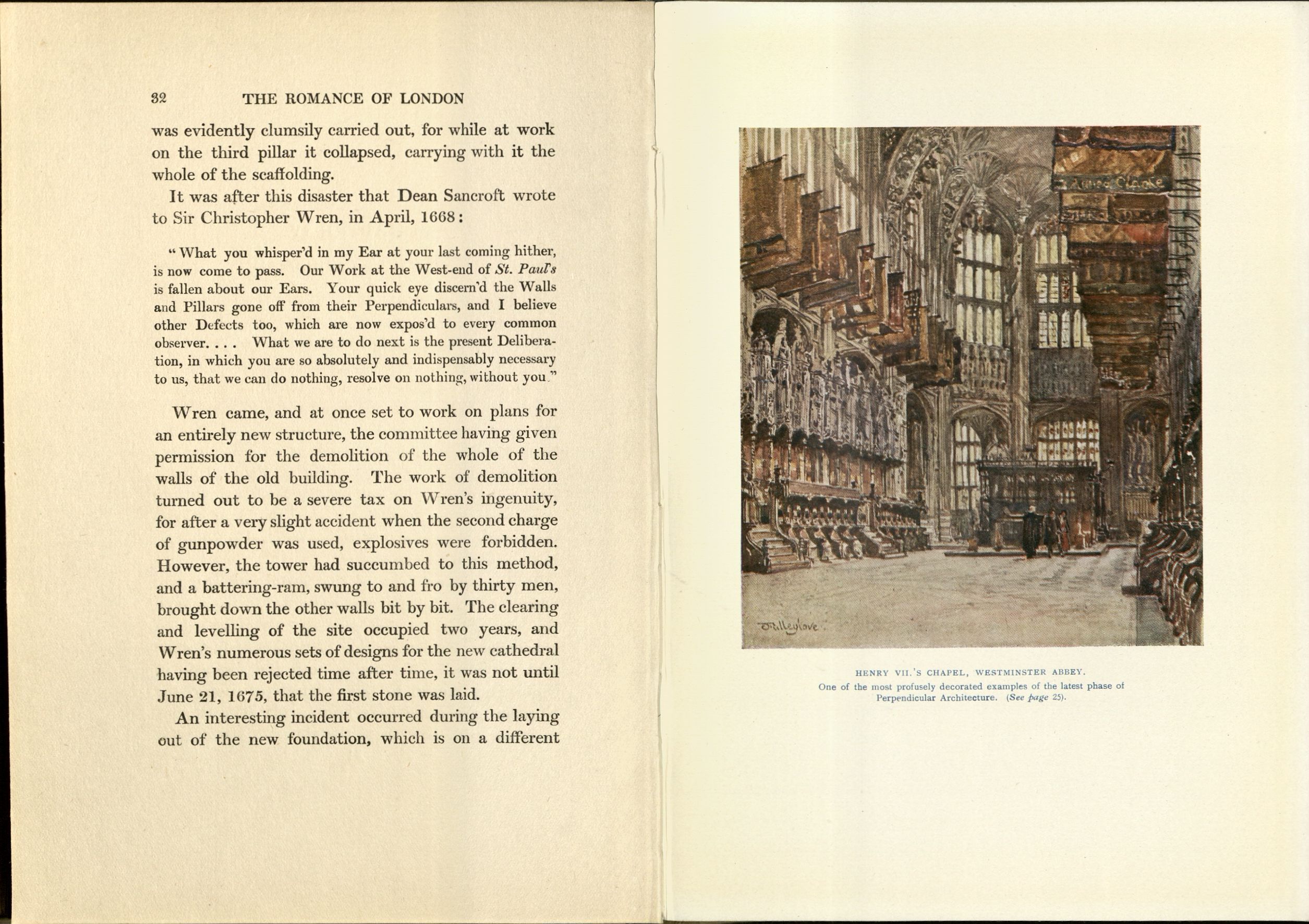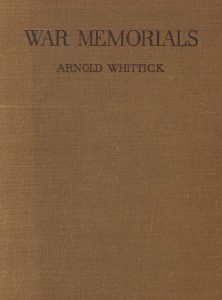 Published in 1946, Arnold Whittick’s War Memorials explores War Memorials around the world, both ancient and new. Only a year after the end of World War II, Whittick’s book is timely and explores a relevant
Published in 1946, Arnold Whittick’s War Memorials explores War Memorials around the world, both ancient and new. Only a year after the end of World War II, Whittick’s book is timely and explores a relevant
Whittick examines locations, dedications, sentiments, and materials appropriate for war memorials. Particularly interesting are his chapters on the spirit and convincing expression of memorials. Whittick notes, “the principal purpose of a memorial is to stir remembrance…with a particular sentiment…it is important, therefore, to determine clearly what sentiment it is desired to express” (pg. 6). What follows is a list of the kinds of sentiments memorials create: “the memorial which expresses mainly death, sorrow, and mourning,; the memorial which expresses religious belief…; the memorial which expresses mainly triumph and victory; and the memorial which expresses mainly the spirit of life” (pg. 6). Whittick then provides a detailed description with examples of such memorials. In this sense, the book is highly formulaic, introducing the subject of each chapter briefly before laying out the types of memorials and the expected details of each. There are specific instructions about choosing locations and materials, even which materials Whittick deems most appropriate for war memorials based on his study of existing ones. Whittick clearly did tedious, exhaustive research on his subject in order to write War Memorials in a way that makes it a true guidepost for building a meaningful memorial.
War Memorials is noticeably devoid of emotion. Whittick brings a logical and distant tone to a highly emotional subject. Memorials are intended to elicit emotional or sentimental responses, to remind the living of what happened in a particular place. There is something to be said for this tone: it provides clear direction on how to create a meaningful, appropriate war memorial, something hard to achieve when emotions play too big a part. Whittick also mentions numerous exemplary memorials, even pictures of them. As a manual for designing a war memorial, War Memorials effective exactly because of its tone. But for the reader expecting a sentimental examination of memorials, Whittick’s approach is a surprise. Yet the time of publication could be partially responsible for this tone. Published immediately following World War II, there were many countries facing decisions about how to memorialize the war and those who fought and died in it. It could have been interesting, too, if Whittick had included something on appropriate memorials for such a horrific even as the Holocaust. He distinguishes war memorials from other kinds of memorials (which would include memorials remembering genocide), and yet the Holocaust is inseparably tied into World War II, so it would have been a pertinent and important topic for him to discuss in the book. What is the appropriate way, the best materials to memorialize a genocide? With time having passed, and powerful memorials having been built now, it is easier to imagine the answers, but only a year after World War II came to an end and the atrocities committed by the Nazis were still coming to light, it is understandable that Whittick would deem it beyond the scope of the book.
Overall, War Memorials is a guide for how to create a memorial. Whittick’s tone and attention to detail is what makes it a successful guide. Looking through the photos included in the book of the memorials Whittick deems appropriate, the wide variety of styles, inscriptions, and materials becomes clear. But of course, certain memorials stay with the beholder more than others. Many are in the same style and materials and they are not memorable because of it. At a certain point, the columns, the carvings, and the arches all begin to look the same, and they are less memorable for it. For all the detail and complexity that Whittick suggests in a memorial, he ultimately promotes a status quo instead of thinking creatively. The Vietnam Veterans Memorial in Washington, D.C., simply bears the names of the soldiers who died in the Vietnam War in black granite. It compellingly portrays the significance of what it memorializes, but with a simplicity that Whittick never recommends. Albert Einstein once said, “Everything should be made as simple as possible, but not simpler.” Memorials like the Vietnam Veterans Memorial point to the truth in Einstein’s quote: the memorial is simple, but if it were any simpler, the poignancy would be lost. The list of names on the Vietnam Memorial is so simple, but extremely powerful. Having the actual names of people who died in Vietnam etched into black granite permanently, where you can see the rows and rows of names, humanizes war in a way that most carvings or statues or arches cannot. Now, in spite of Whittick’s research and directions, those individuals are going to be remembered forever in a memorial unadorned by anything but the names of their brothers in arms.
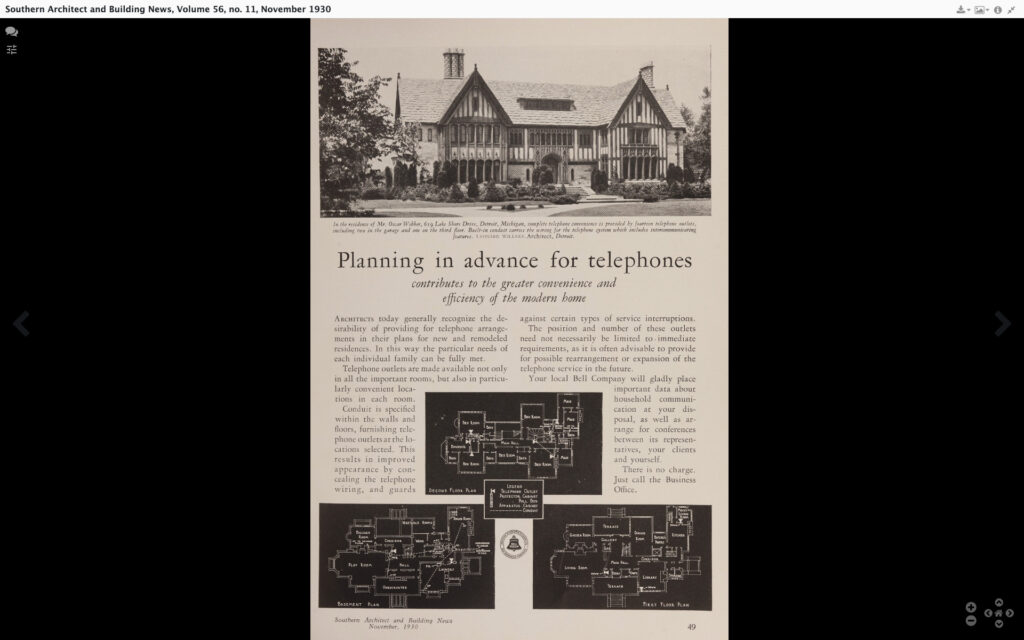
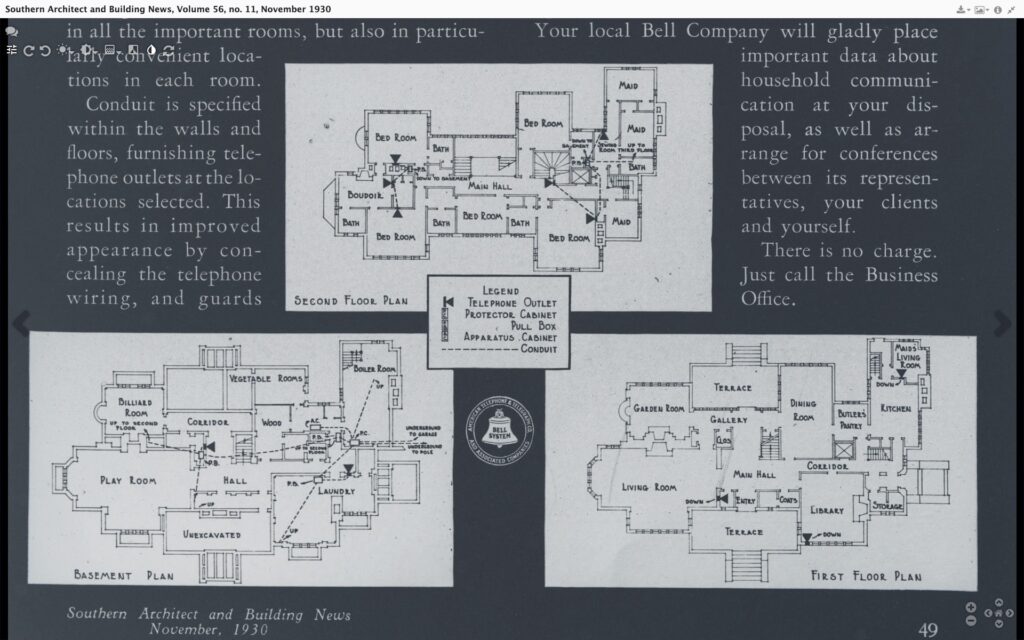
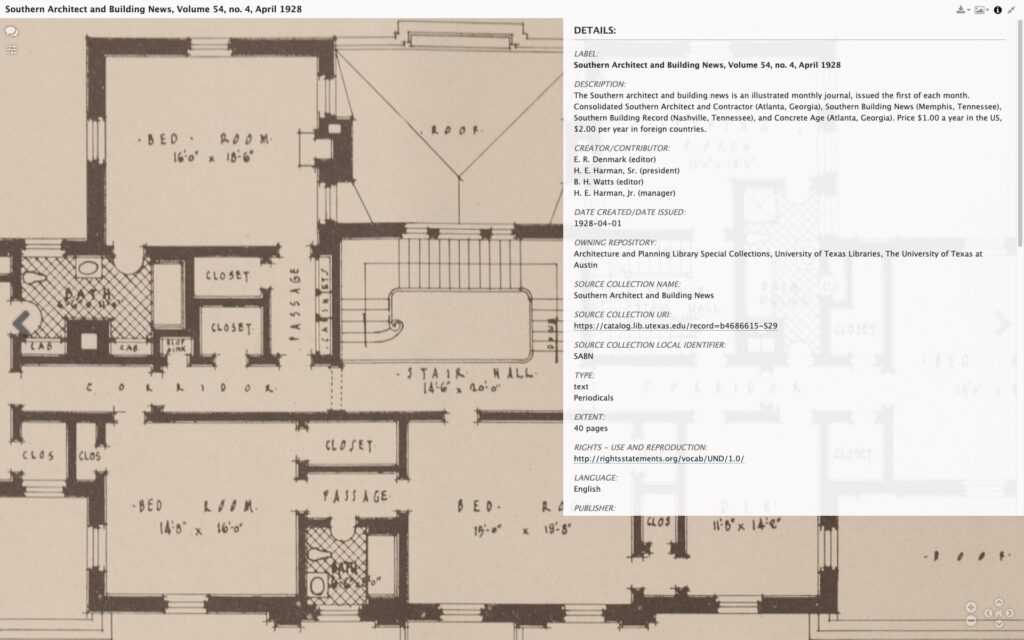
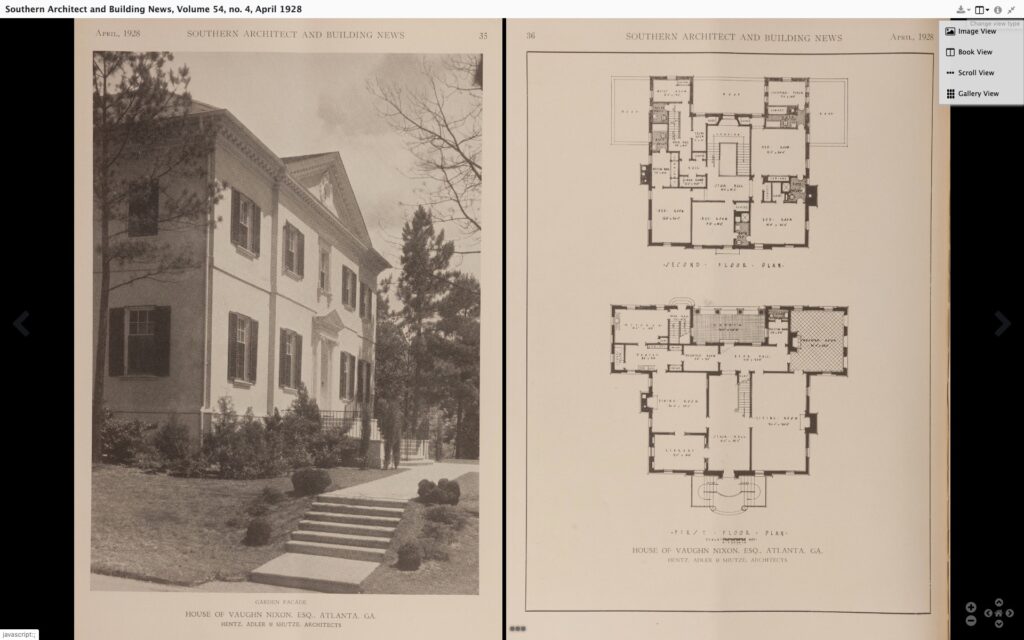
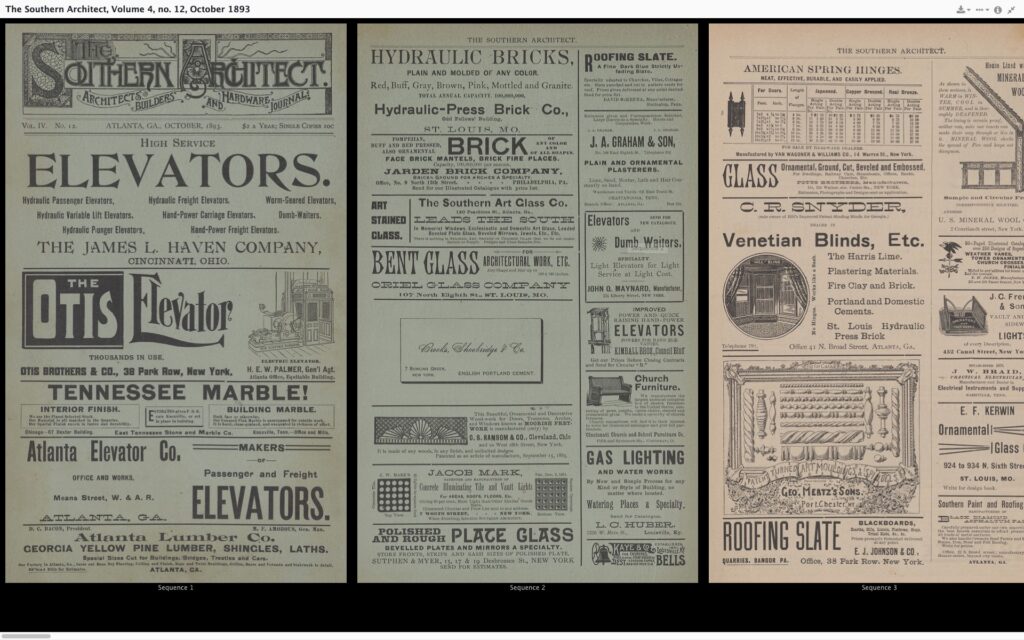

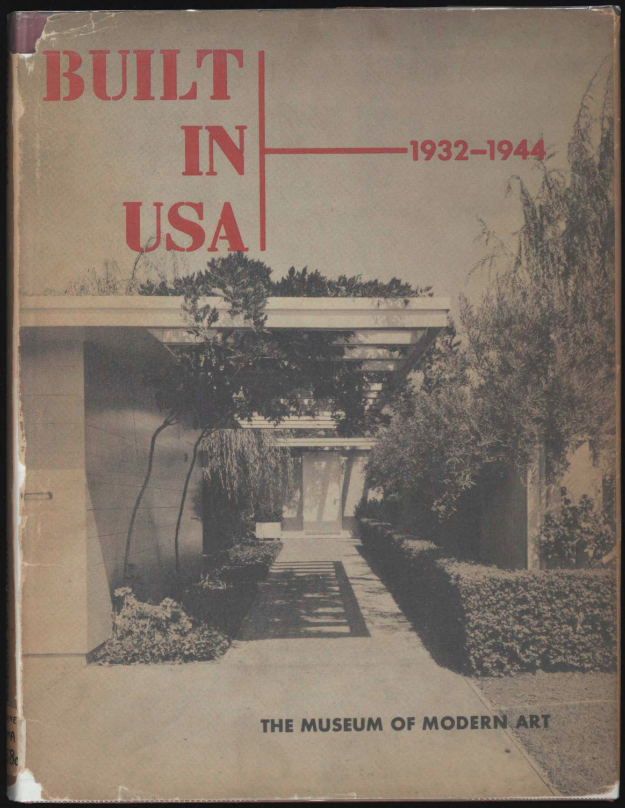
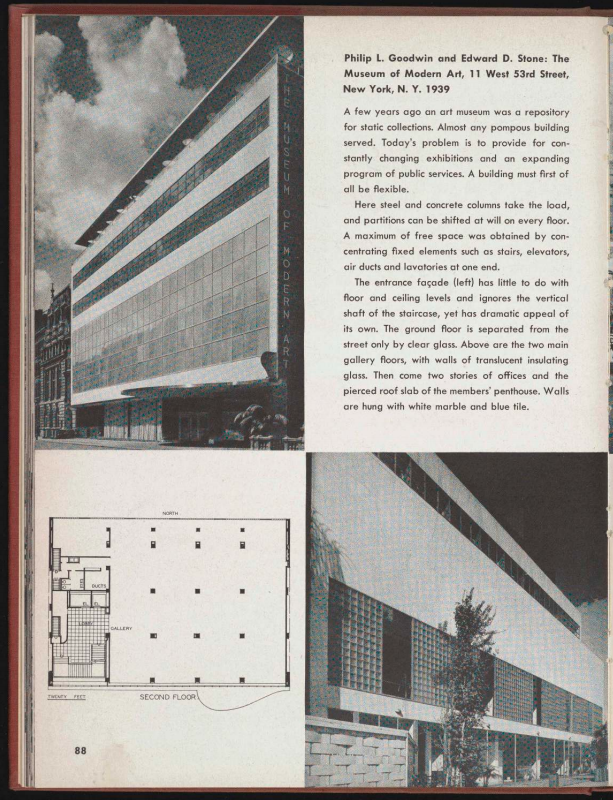
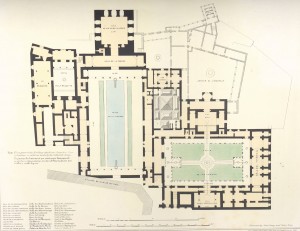
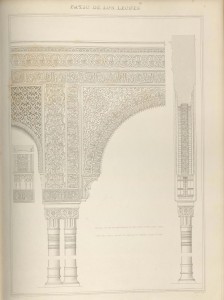
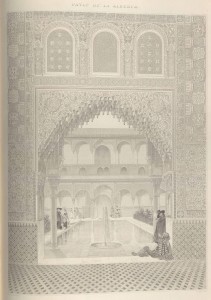
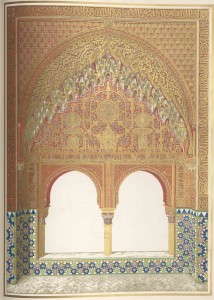
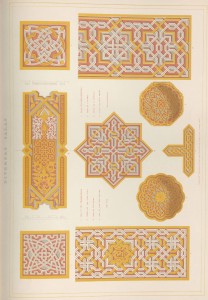

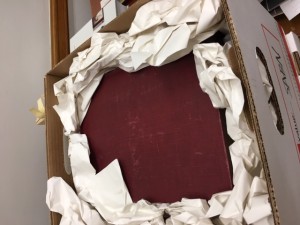
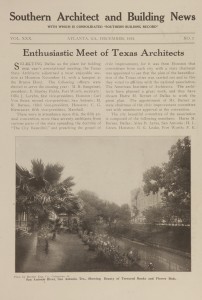
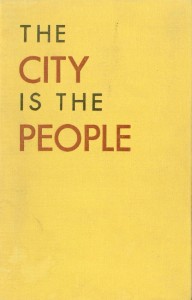
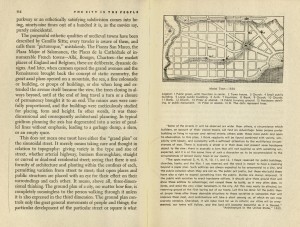
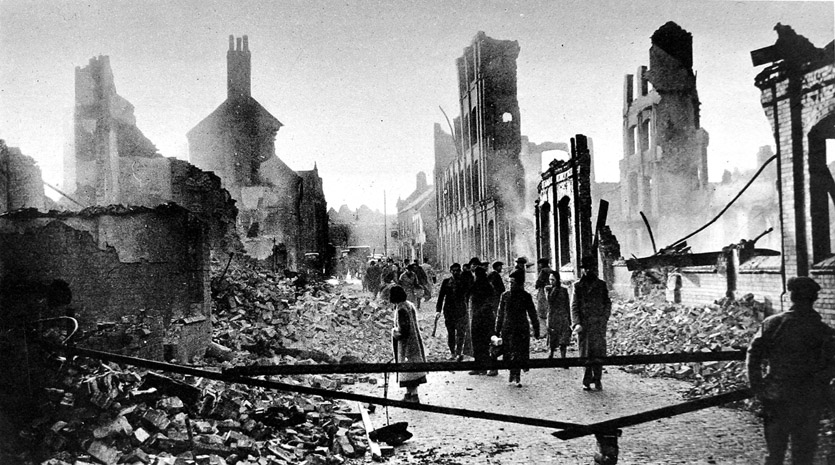
 Gillian Naylor’s 1971 book The Arts and Crafts Movement: A Study of Its Sources, Ideals and Influence on Design Theory explores theory and purposes of the Arts and Crafts movement. According to Naylor, “its motivations were social and moral, and its aesthetic values derived from the conviction that society produces the art and architecture it deserves” (pg. 7). This is, in part, what Naylor seeks to understand. By placing the Arts and Crafts movement in its historical context, as well as demonstrating how the movement fits in the larger field of design.
Gillian Naylor’s 1971 book The Arts and Crafts Movement: A Study of Its Sources, Ideals and Influence on Design Theory explores theory and purposes of the Arts and Crafts movement. According to Naylor, “its motivations were social and moral, and its aesthetic values derived from the conviction that society produces the art and architecture it deserves” (pg. 7). This is, in part, what Naylor seeks to understand. By placing the Arts and Crafts movement in its historical context, as well as demonstrating how the movement fits in the larger field of design.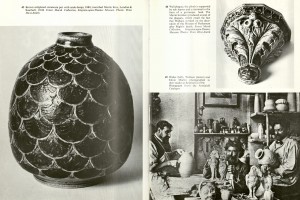 Pevsner is a critical figure in developing the line of scholarship through which the history of architecture and design is viewed. But, Sir Nikolaus had little to do with design history, specifically; he certainly does not deserve the label of “father.” In truth, Naylor is more the mother of the history of design than anything else, and displayed a true and rare passion for the subject. It would have been easier for her to find another job with a magazine that did not require her to resign once she became a mother, but instead she chose to continue writing about design history. That kind of love for the history of design and perseverance through challenges warrants a far higher honor than the label as the “favorite aunt” would suggest.
Pevsner is a critical figure in developing the line of scholarship through which the history of architecture and design is viewed. But, Sir Nikolaus had little to do with design history, specifically; he certainly does not deserve the label of “father.” In truth, Naylor is more the mother of the history of design than anything else, and displayed a true and rare passion for the subject. It would have been easier for her to find another job with a magazine that did not require her to resign once she became a mother, but instead she chose to continue writing about design history. That kind of love for the history of design and perseverance through challenges warrants a far higher honor than the label as the “favorite aunt” would suggest.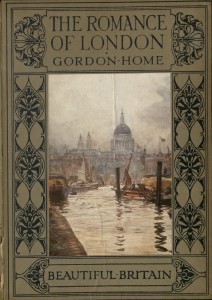 Gordon Home’s
Gordon Home’s 