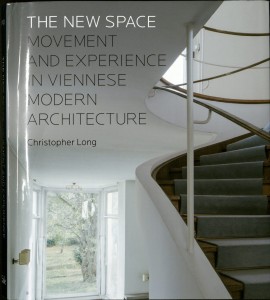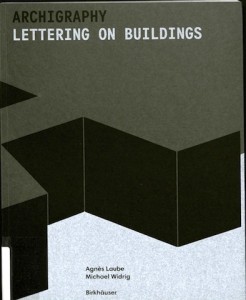Last fall a generous donation was made to UT Libraries that provided APL the opportunity to purchase materials to enhance our Special Collections. Katie and I selected three books to compliment our southern architecture collection that includes Southern Architect and Building News.
Anniston City Directory, 1889-1890: A General Directory of the Citizens, Directory of the Churches, Societies, Associations, and Miscellaneous Information. Sketches of the Rise and Progress of the Leading Industries, Illustrations and a Complete History the Model City of the South. Anniston, Alabama: G. H. Norwood, 1889.
The title of this book caught our eye with its reference to Anniston, Alabama as a model city, especially during this period of history in the South. While more than half the book is a city directory – which someone has updated and annotated in pencil – the last third is a description of the town with illustrations of several of its buildings. The description includes Anniston’s industries, climate, and praise from various individuals. It would be quite interesting to search Southern Architect and Building News for Anniston in order to understand how the model city is represented or not represented in SABN.
Official Views: Cotton States and International Exposition, Atlanta 1895. Issued by the official photographic company. Negatives by C.D. Arnold. St. Louis: C. B. Woodward Printing, 1895.
Official Views was particularly interesting to us, because APL does not currently own any Southern Architect and Building News from 1895 – though APL does have a few that predate it. While I cannot speculate on how Southern Architect might have covered the Cotton States and International Exposition, the Official Views includes photographs of individual buildings, general views of the fair, the Midway, fairgoers, and peoples or cultures on display. The work consists only of photographs and lacks accompanying text or a plan of the fair. I was surprised that only four state buildings are documented – Georgia, Alabama, New York, and Pennsylvania. Architecturally, the style of the fair appears mixed. Some of the main buildings evoke Jeffersonian architectural ideals, while those on the Midway are fantastical or call to mind far away lands.
W. T. Downing. Domestic Architecture. Atlanta: Franklin Print. and Pub. Co., 1897.
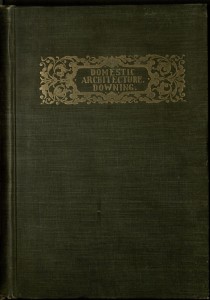 Domestic Architecture consists of plans and photographs that document the residential work of W. T. Downing, acting as his portfolio. He also included advertisements in addition to the plans and photographs. He writes: “…only firms that have done work or furnished materials for me and whom I can recommend have been permitted to insert cards” (Introduction, pg. 15). I find the inclusion of advertisements, which are predominantly from Atlanta, particularly important, as it helps to document the building network around W. T. Downing during this period. Again, one might compare both the representation of W. T. Downing and each of the advertisements to that of Southern Architect.
Domestic Architecture consists of plans and photographs that document the residential work of W. T. Downing, acting as his portfolio. He also included advertisements in addition to the plans and photographs. He writes: “…only firms that have done work or furnished materials for me and whom I can recommend have been permitted to insert cards” (Introduction, pg. 15). I find the inclusion of advertisements, which are predominantly from Atlanta, particularly important, as it helps to document the building network around W. T. Downing during this period. Again, one might compare both the representation of W. T. Downing and each of the advertisements to that of Southern Architect.

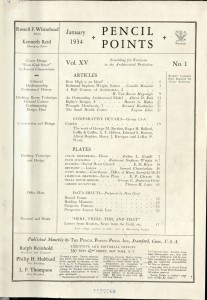
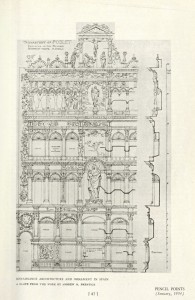
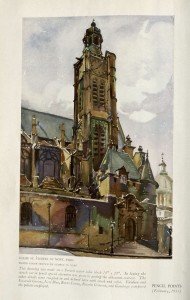
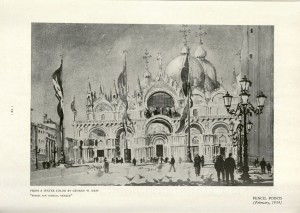
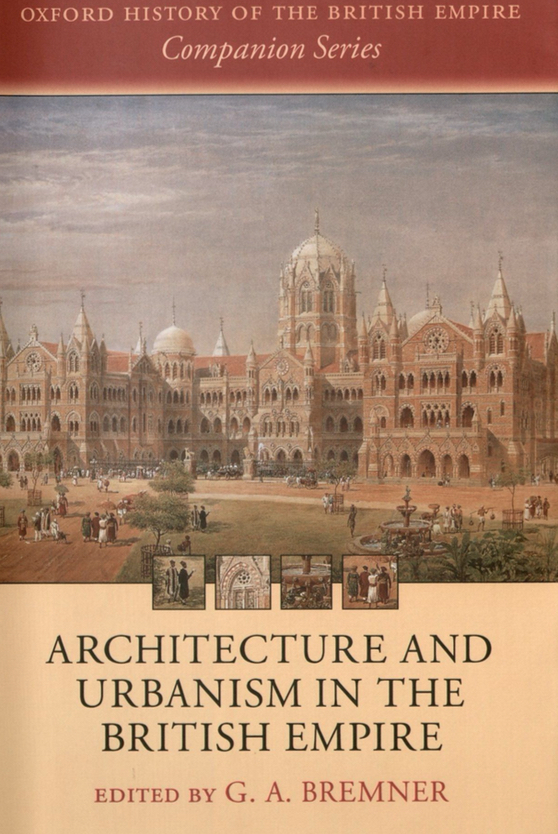 Dr. G. A. Bremner presents the first comprehensive resource on architecture and urban planning in the British Empire in this companion to the Oxford History of the British Empire. The survey spans from thematic elements of imperial and colonial architecture to the specific implementation of those plans, as well as the “local variation” of architecture across the Empire. Bremner writes in the introduction, “colonialism was all but impossible without the buildings and spaces that articulated its presence…this naturally has consequences for how any post-colonial nation state imagines both its past and future” (pg. 1-2).
Dr. G. A. Bremner presents the first comprehensive resource on architecture and urban planning in the British Empire in this companion to the Oxford History of the British Empire. The survey spans from thematic elements of imperial and colonial architecture to the specific implementation of those plans, as well as the “local variation” of architecture across the Empire. Bremner writes in the introduction, “colonialism was all but impossible without the buildings and spaces that articulated its presence…this naturally has consequences for how any post-colonial nation state imagines both its past and future” (pg. 1-2).