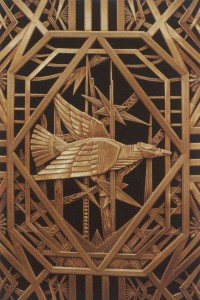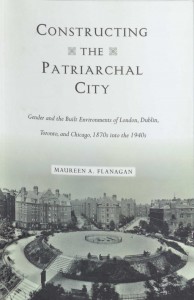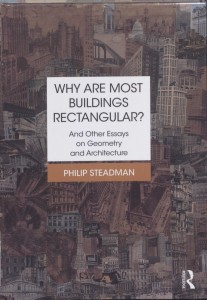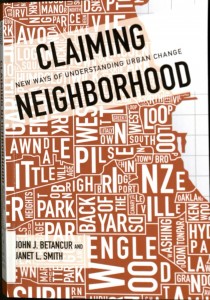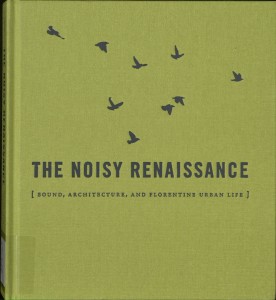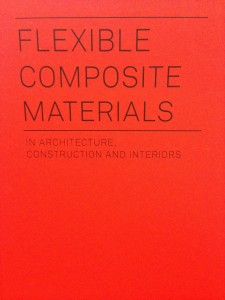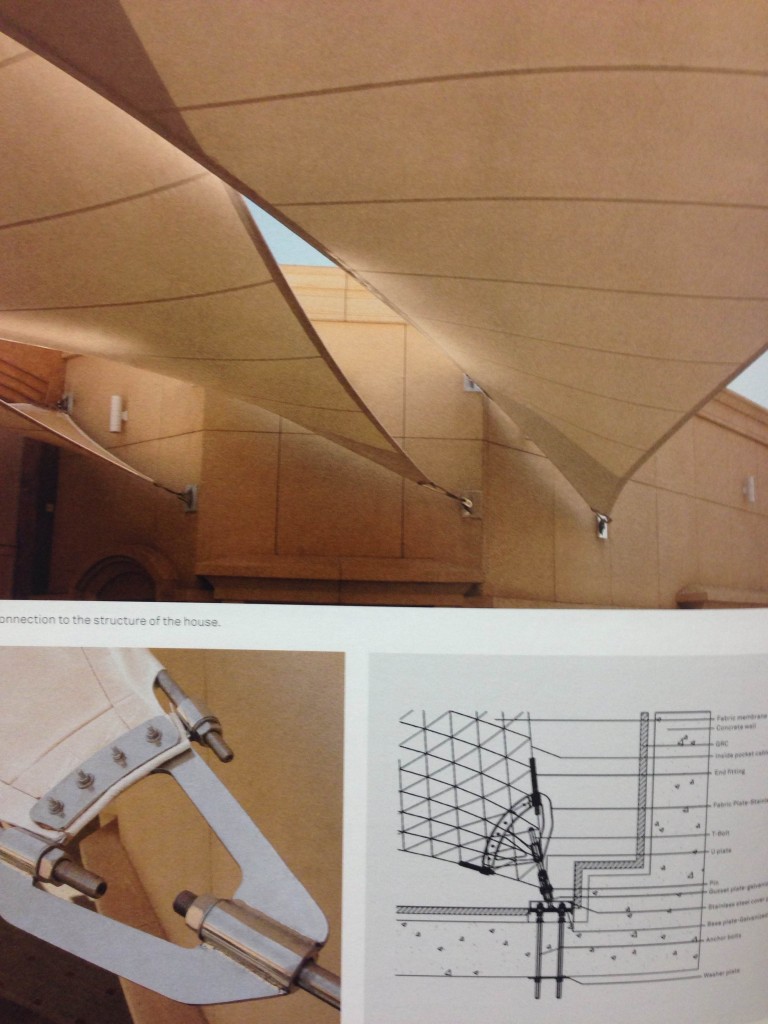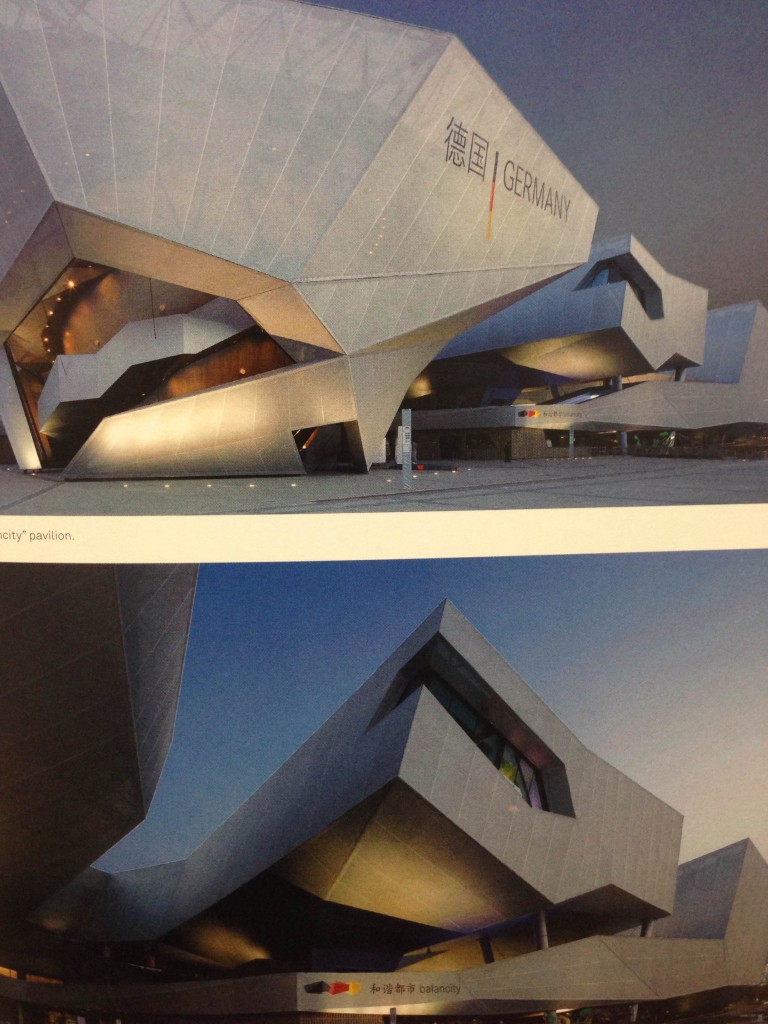We have a slight problem, though it is the best kind of problem for a library to have: this week’s batch of new books are simply too good to pick from, so we’ll cheat and highlight several! We have been getting some fantastic books lately about the intersection and symbiotic relationship between culture and architecture, but we’ve also noticed a lot of more philosophical and historical texts coming into our collection. So here’s a few of the new books that are coming into the Library this week that emphasize these themes, and a few that don’t.
Building From Tradition: Local materials and Methods in Contemporary Architecture by Elizabeth M. Golden
“Building from Tradition examines the recent resurgence of interest in the handmade building and the use of local and renewable materials in contemporary construction. In the past, raw materials were shaped to provide shelter and to accommodate the cultural, social, and economic needs of individuals and communities. This is still true today as architects, engineers, and builders turn once again to local resources and methods, not simply for constructing buildings, but also as a strategy for supporting social engagement, sustainable 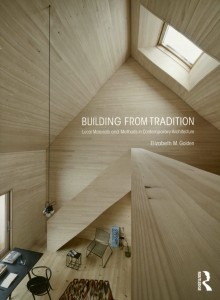 development, and cultural continuity. Building from Tradition features global case studies that allow readers to understand how building practices—developed and refined by previous generations—continue to be adapted to suit a broad range of cultural and environmental contexts. The book provides: a survey of historical and technical information about geologic and plant-based materials such as: stone, earth, reed and grass, wood, and bamboo; 24 detailed case studies examining the disadvantages and benefits to using traditional materials and methods and how they are currently being integrated with contemporary construction practices.”
development, and cultural continuity. Building from Tradition features global case studies that allow readers to understand how building practices—developed and refined by previous generations—continue to be adapted to suit a broad range of cultural and environmental contexts. The book provides: a survey of historical and technical information about geologic and plant-based materials such as: stone, earth, reed and grass, wood, and bamboo; 24 detailed case studies examining the disadvantages and benefits to using traditional materials and methods and how they are currently being integrated with contemporary construction practices.”
New Islamist Architecture and Urbanism: Negotiating Nation and Islam Through Built Environment in Turkey by Bulent Batuman
“New Islamist Architecture and Urbanism claims that, in today’s world, 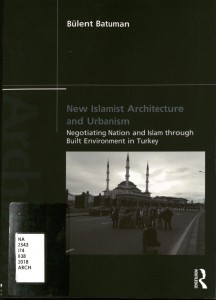 a research agenda concerning the relation between Islam and space has to consider the role of Islamism rather than Islam in shaping – and in return being shaped by – the built environment. The book tackles this task through an analysis of the ongoing transformation of Turkey under the rule of the pro-Islamic Justice and Development Party. In this regard, it is a topical book: a rare description of a political regime’s reshaping of urban and architectural forms whilst the process is alive. Defining Turkey’s transformation in the past two decades as a process of “new Islamist” nation-(re)building, the book investigates the role of the built environment in the making of an Islamist milieu. Drawing on political economy and cultural studies, it explores the prevailing primacy of nation and nationalism for new Islamism and the spatial negotiations between nation and Islam. It discusses the role of architecture in the deployment of history in the rewriting of nationhood and that of space in the expansion of Islamist social networks and cultural practices. Looking at examples of housing compounds, mosques, public spaces, and the new presidential resident, New Islamist Architecture and Urbanism scrutinizes the spatial making of new Islamism in Turkey through comparisons with the relevant cases across the globe: urban renewal projects in Beirut and Amman, nativization of Soviet modernism in Baku and Astana, the presidential palaces of Ashgabat and Putrajaya, and the neo-Ottoman mosques built in diverse locations such as Tokyo and Washington D.C.”
a research agenda concerning the relation between Islam and space has to consider the role of Islamism rather than Islam in shaping – and in return being shaped by – the built environment. The book tackles this task through an analysis of the ongoing transformation of Turkey under the rule of the pro-Islamic Justice and Development Party. In this regard, it is a topical book: a rare description of a political regime’s reshaping of urban and architectural forms whilst the process is alive. Defining Turkey’s transformation in the past two decades as a process of “new Islamist” nation-(re)building, the book investigates the role of the built environment in the making of an Islamist milieu. Drawing on political economy and cultural studies, it explores the prevailing primacy of nation and nationalism for new Islamism and the spatial negotiations between nation and Islam. It discusses the role of architecture in the deployment of history in the rewriting of nationhood and that of space in the expansion of Islamist social networks and cultural practices. Looking at examples of housing compounds, mosques, public spaces, and the new presidential resident, New Islamist Architecture and Urbanism scrutinizes the spatial making of new Islamism in Turkey through comparisons with the relevant cases across the globe: urban renewal projects in Beirut and Amman, nativization of Soviet modernism in Baku and Astana, the presidential palaces of Ashgabat and Putrajaya, and the neo-Ottoman mosques built in diverse locations such as Tokyo and Washington D.C.”
Producing Non-Simultaneity: Construction Sites as Places of Progressiveness and Continuity edited by Eike-Christian Heine and Christoph Rauhut
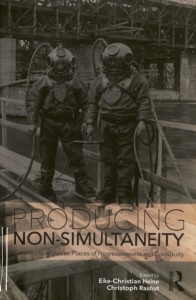 “Producing Non-Simultaneity discusses how the processes of modernization, driven by globalization and market forces, change the political, economic, and technological conditions under which architecture is realized. The book looks beyond the rhetoric of revolutionary innovation, often put forward by architects and engineers. It shows how technological change during the last 200 years was only possible because traditional skills and older materials persisted. The volume argues that building sites have long been showcases of non-simultaneities. Shedding light on construction of the past and exploring what may impact construction in the future, this book would be a valuable addition for students, research and academics in architecture, architectural history, and theory.”
“Producing Non-Simultaneity discusses how the processes of modernization, driven by globalization and market forces, change the political, economic, and technological conditions under which architecture is realized. The book looks beyond the rhetoric of revolutionary innovation, often put forward by architects and engineers. It shows how technological change during the last 200 years was only possible because traditional skills and older materials persisted. The volume argues that building sites have long been showcases of non-simultaneities. Shedding light on construction of the past and exploring what may impact construction in the future, this book would be a valuable addition for students, research and academics in architecture, architectural history, and theory.”
Where Alvaro Meets Aldo by Hatje Cantz
“As a response to the 2016 Venice Architecture Biennale challenging theme, Portugal presented a site-specific pavilion occupying an urban front in physical and social regeneration at the island of Giudecca. The pavilion exhibited four notable works by Alvaro Siza on Social Housing – Campo de Marte (Venice); Schilderswijk (The Hague); Schlesisches Tor (Berlin); and Bairro da Bouca (Porto) – revealing his participatory experience with the local inhabitants, and his peculiar understanding of the European city and citizenship. Those projects have created true ‘places of neighborhood,’ an important subject o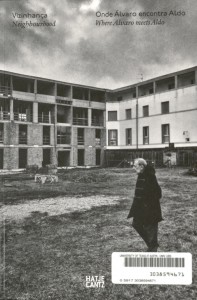 f the current European political agenda, towards a more tolerant and multicultural society. This book reveals the curatorial experience that supported the display of those works in the Venice Biennale, including unusual images of Alvaro Siza’s recent visits to those four neighborhoods; but also the major social and urban changes which took place in there: processes triggered by immigration, ghettoization, gentrification, and touristification of cities.”
f the current European political agenda, towards a more tolerant and multicultural society. This book reveals the curatorial experience that supported the display of those works in the Venice Biennale, including unusual images of Alvaro Siza’s recent visits to those four neighborhoods; but also the major social and urban changes which took place in there: processes triggered by immigration, ghettoization, gentrification, and touristification of cities.”
Architectures of Sound: Acoustic Concepts and Parameters for Architectural Design by Michael Fowler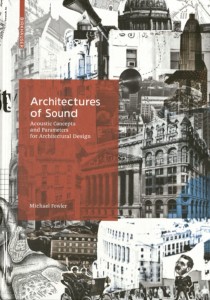
“Architects are used to designing visually. To help them expand their basic design tools, this book explores the interactions between sound, space, hearing, and architecture. To this end, the author uses contemporary and historic buildings and projects, but also fictional, philosophical, and theoretical approaches – the idea is not only to define sound as a source, but also as an instrument of architectural space. By further introducing a meta-theory of critical listening, the author encourages designers to acoustically test their projects and contribute to their designs with auditory input from the very first stages of the design process.”
Building the Architect’s Character: Explorations in Traits by Kendra 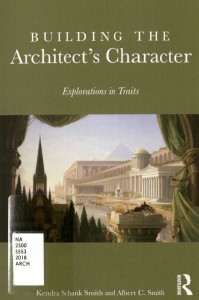 Schank Smith and Albert C. Smith
Schank Smith and Albert C. Smith
“An understand of architects’ character traits can offer important insights into how they design buildings. These traits include leadership skills necessary to coordinate a team, honest and ethical behavior, being well educated and possessing a life-long love of learning, flexibility, resourcefulness, and visionary and strategic thinking. Characteristics such as these describe a successful person. Architects also possess these traits, but they have additional skills specifically valuable for the profession. These will include the ability to question the use of digital media, new materials, processes, and methods to convey meaning in architectural form. Although not exhaustive, a discussion of such subjects as defining, imaging, persuading, and fabricating will reveal representational meaning useful for the development of an understanding of architects’ character. Through the analogies and metaphors found in Greek myth, the book describes the elusive, hard-to-define characteristics of architects to engage the dilemmas of a changing architectural landscape. Building the Architect’s Character: Explorations in Traits examines traditional and archetypal characteristics of the successful architect to ask if they remain relevant today.”
Trajectories of Conflict and Peace: Jerusalem and Belfast Since 1994 by Scott A. Bollens
“This book is about trajectories of urban conflict and peace in the politically polarized cities of Jerusalem and Belfast since 1994 – how 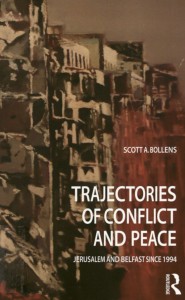 sometimes there has been hopeful change while at other times debilitating stasis and regression. Based on extensive research, fieldwork, and interviews, Scott Bollens shows how seeking peace in these cities is shaped by the interaction of city-based actors and national elites, and that it is not just a political process, but a social and spatial one that takes place problematically over an extended period. He intertwines academic precision with ethnography and personal narrative to illuminate the complex political and emotional kaleidoscopes of these polarized cities. With hostility and competition among groups defined by ethnic, religious, and nationalistic identity on the increase across the world, this timely investigation contributes to our understanding of today’s fractured cities and nations.”
sometimes there has been hopeful change while at other times debilitating stasis and regression. Based on extensive research, fieldwork, and interviews, Scott Bollens shows how seeking peace in these cities is shaped by the interaction of city-based actors and national elites, and that it is not just a political process, but a social and spatial one that takes place problematically over an extended period. He intertwines academic precision with ethnography and personal narrative to illuminate the complex political and emotional kaleidoscopes of these polarized cities. With hostility and competition among groups defined by ethnic, religious, and nationalistic identity on the increase across the world, this timely investigation contributes to our understanding of today’s fractured cities and nations.”
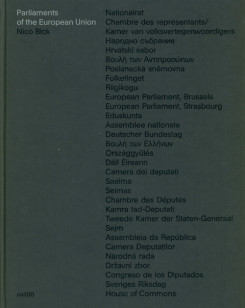

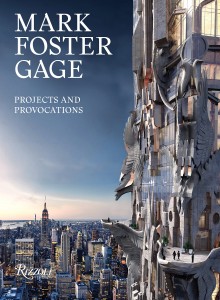
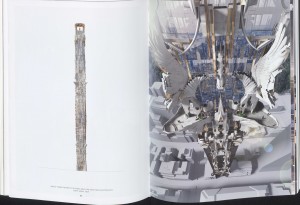
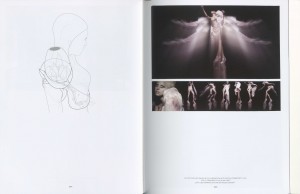
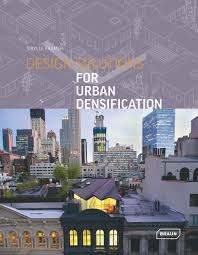
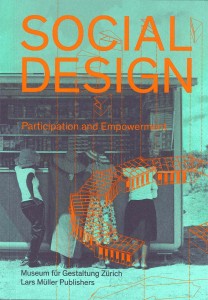
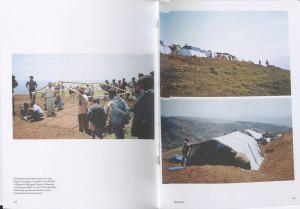
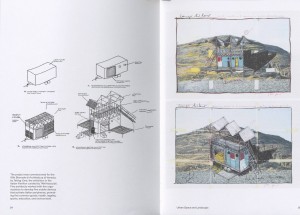
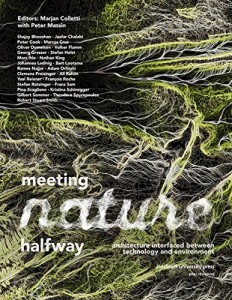
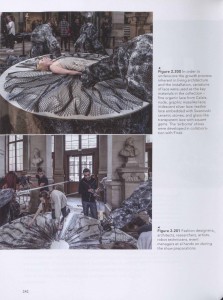
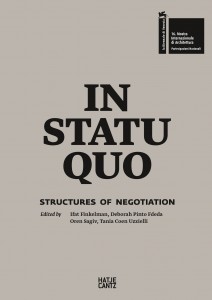 “The combination of historical events, myths and traditions has created a multiplicity of conflicts between competing religions, communities and affiliations regarding the ownership and rights of use of places and monuments. In turn these conflicts have led to the formation of an extraordinary concentration of intricate spaces, fragmented and stratified both historically and physically”
“The combination of historical events, myths and traditions has created a multiplicity of conflicts between competing religions, communities and affiliations regarding the ownership and rights of use of places and monuments. In turn these conflicts have led to the formation of an extraordinary concentration of intricate spaces, fragmented and stratified both historically and physically”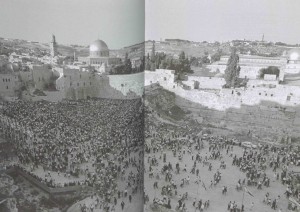
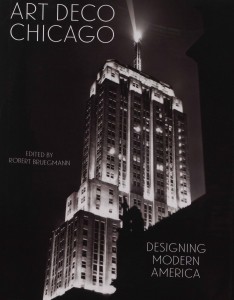 embrace naturalistic, geometric or abstract surface decoration, and those that have no surface decoration but whose forms are themselves decorative”
embrace naturalistic, geometric or abstract surface decoration, and those that have no surface decoration but whose forms are themselves decorative”