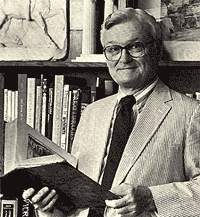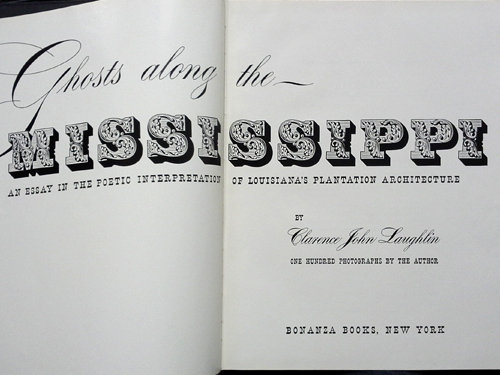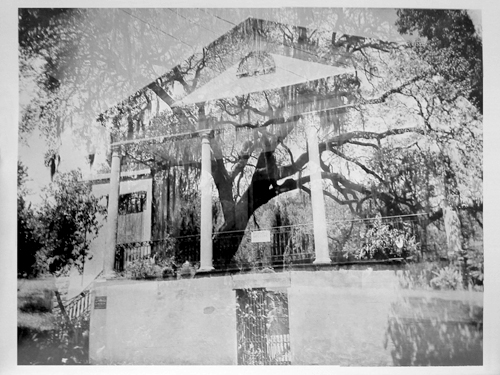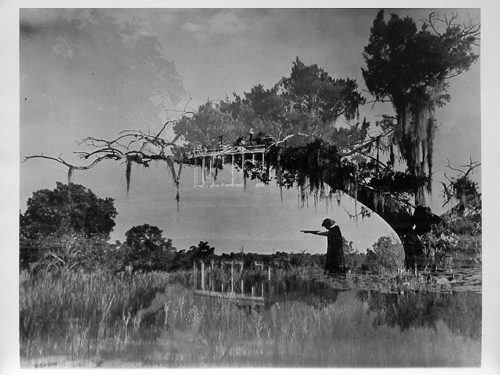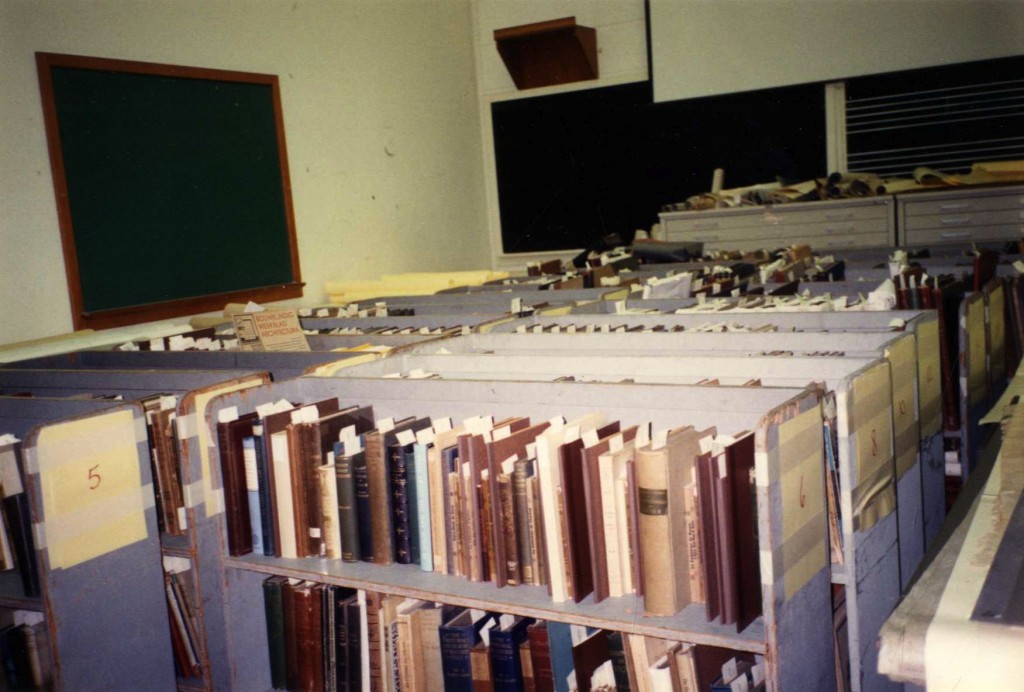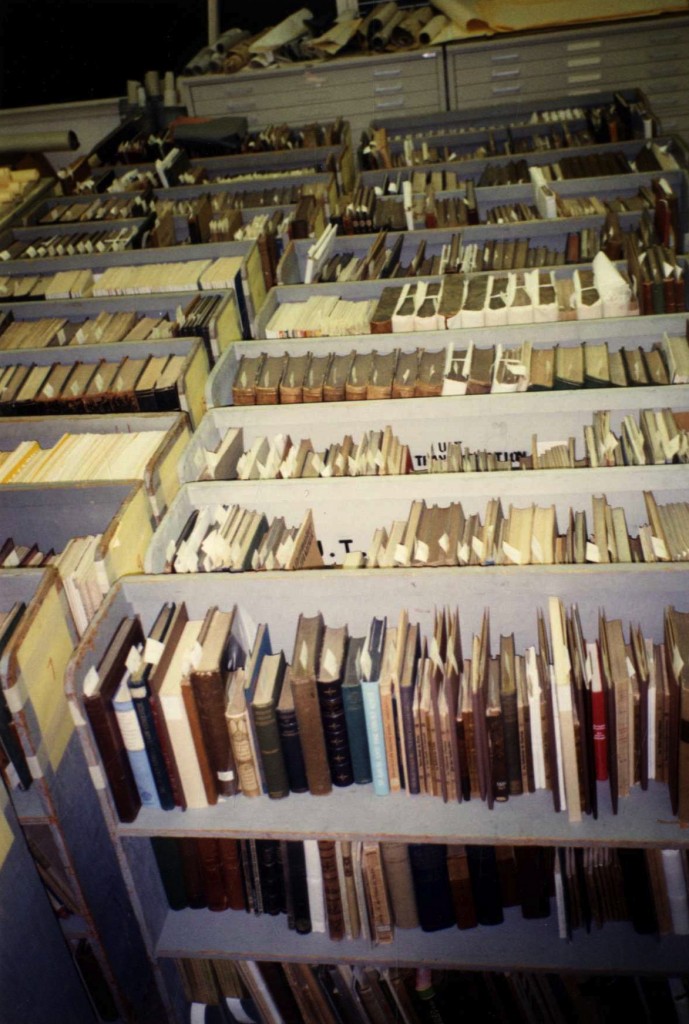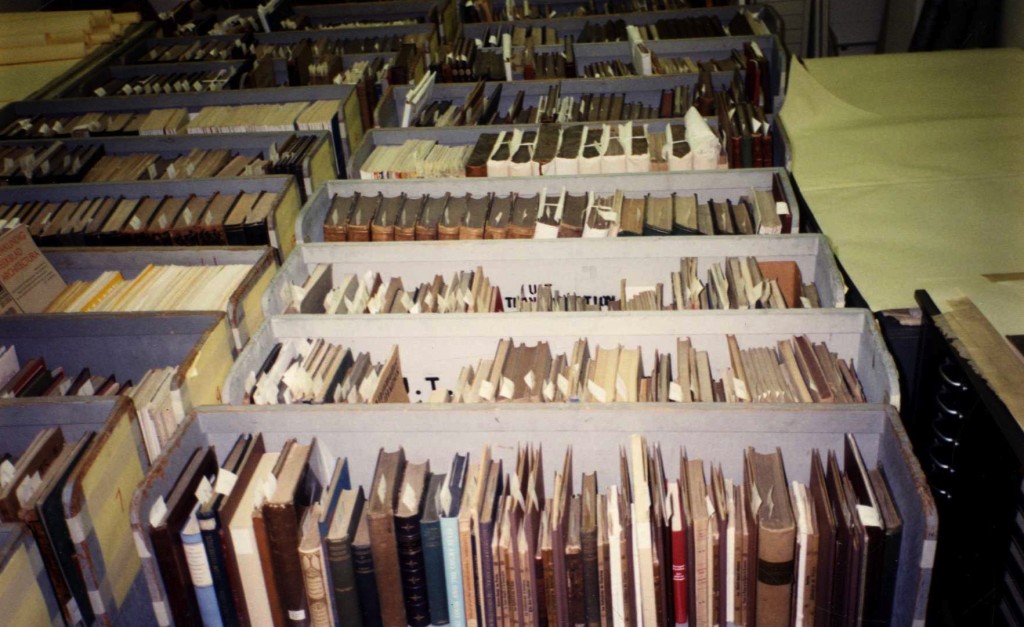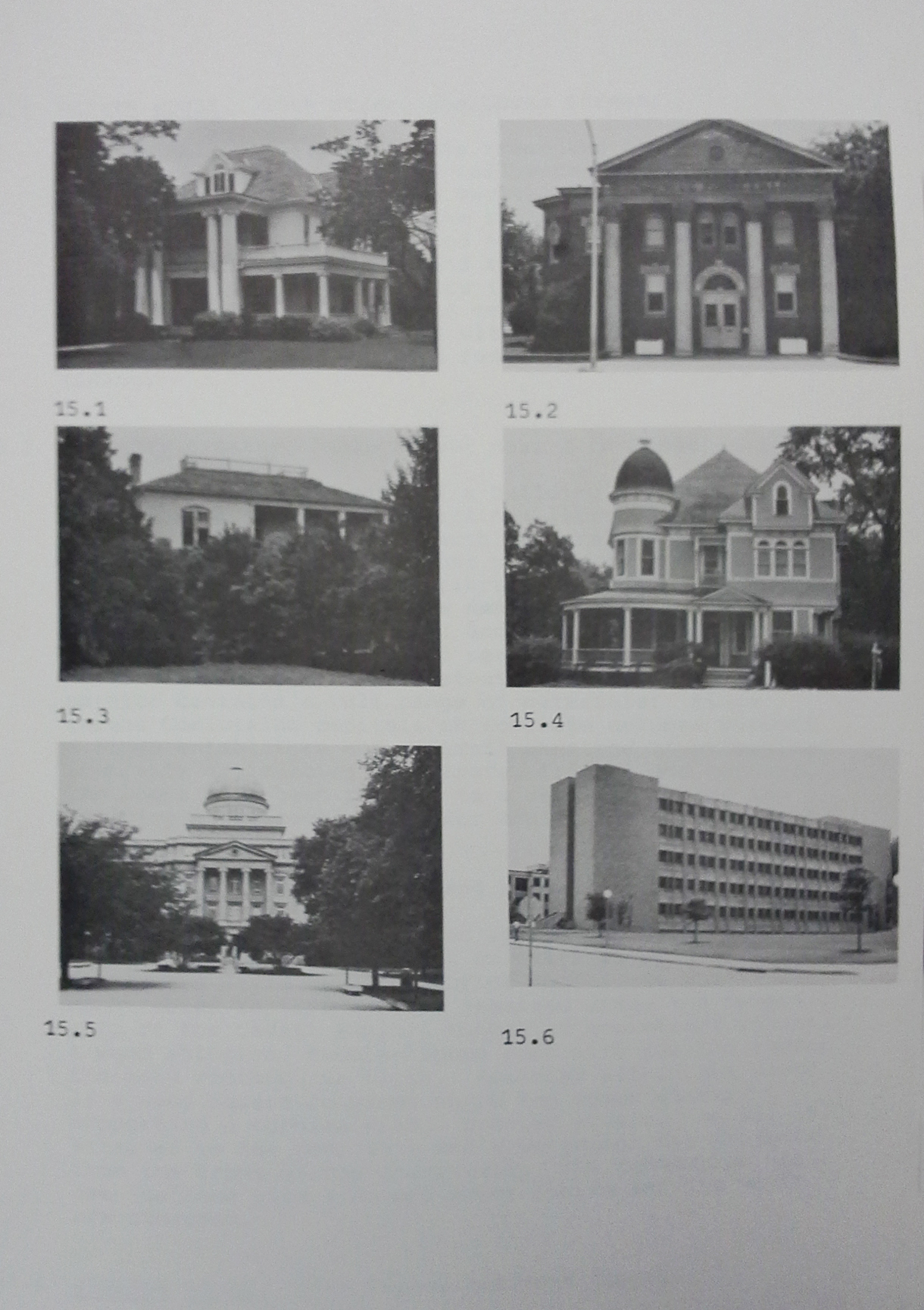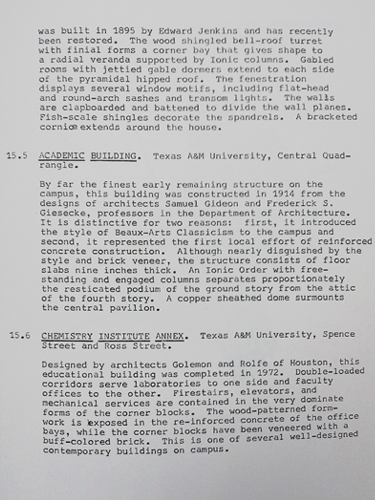I wrote a few weeks ago about Blake Alexander, the man whose manuscript collection I am processing. I want to spend a few minutes today telling you about his collection. As I previously mentioned, Blake was a professor in the School of Architecture for over 40 years. As you can imagine, he not only taught courses, but he was involved in a number of University and School of Architecture committees, groups, and organizations through the years. In addition to his time at the University, he also had an active professional career, dealing with architectural history and historic preservation in Austin, in the greater Texas region, and throughout the United States.
The materials in Blake’s collection came to the Archive in various donations over the course of twenty years. The first donations came in the 1990’s when Blake retired from teaching. He stayed active professionally and in the University community, and continued to create and collect materials. As he entered the later years of his life, he left his home where he had lived for over thirty years and moved into an active retirement community. That brought with it a donation of items to the Archive. And finally at his death in 2011 the Archive received the remainder of his papers. Throughout this time the Archive’s Curator, Beth Dodd, worked with Blake to understand the materials he had, and make sure that we knew as much about them so that when the time came to process them we could make them available to researchers in the best way possible.
So what exactly do you do with scores of bankers boxes filled with papers representing a lifetime of work?

I first started with understanding as much as I could about Blake and his work. I read books which he published, researched the history of the School of Architecture where he spent so much of his time, and worked to enhance my understanding of architectural history and historic preservation. I was lucky to be assisted in that endeavor by people who knew and worked with him. Then I spent time looking through the materials to see what stood out to me. I identified some main themes (or, series, which is what we call big groupings of materials that were created from the same activity). After that, I began to see, within the series, different sub-series and groupings relating to specific work or projects. This is what we call arrangement. And this arrangement evolved, and continues to evolve. I’ve listed below the arrangement as it stands now. But stay tuned, because by the time this project is finished in May, you will very likely see some changes. Our goal in arrangement is to keep the items as close as possible to the way that Blake had them, while making them accessible and useful for researchers. I think we have achieved that with this collection.
Personal Papers – As you can imagine, these are things relating to Blake’s personal life. We don’t have a lot of materials of this type, but things we do have pertain mainly to Blake’s own time as a student at The University of Texas at Austin.
Professional Papers – This series consists mostly of items that Blake created on a professional level, but that were not a direct result of his time working as a faculty member in the School of Architecture. Blake served on a number of professional associations, community organizations, and local government advisory committees. He also wrote and published extensively. All of these activities are represented here.
Faculty Papers – At first glance this seems straightforward. But the things that Blake did in his professional career and in his academic career often overlap. Every attempt was made to make things in this series very clearly relate to his time at the University. This series will be particularly helpful to people researching the creation of programs and curriculum in the School of Architecture, as Blake pioneered its architectural history and historic preservation programs.
Research and Reference Files – Blake collected materials to support his teaching, research, writing, and professional work. Because his interests overlapped, it is often impossible to distinguish what he used a particular news clipping, article, or brochure for. Because of this we have separated these research and reference files into their own series.
Travel – Blake traveled extensively. This travel was sometimes personal in nature, when Blake often traveled with friends. However he also collected information about buildings and sites he saw when traveling and used these in his teaching and writing. Again, these materials supported a variety of pursuits, so they are separated into their own series.
Postcards – This series is in many ways similar to both Research and Reference Files and Travel, but it is distinct because the collection of postcards – numbering around 6,500 – includes postcards that Blake obtained from his colleagues Marian Davis and Edward Maverick. They are a mix of postcards originating as correspondence (with writing and postal cancellations), and blank postcards, which we believe, were retained for their informational value.
Slides – In an era before computer presentation tools like digital photographs and Power Point, educators and professionals alike used photographic slides to share images of buildings, sites, and projects. This series has over 3,000 slides, some of which were scanned for Texas Architecture: A Visual History.

