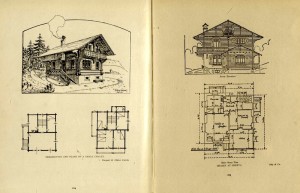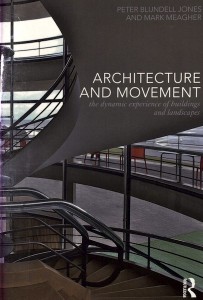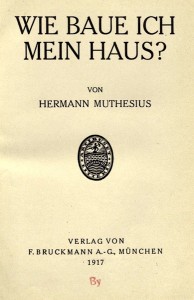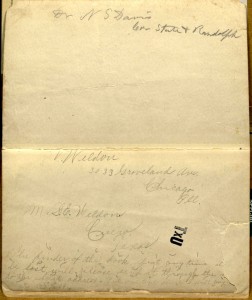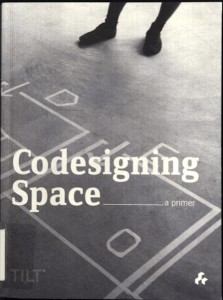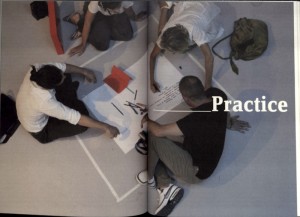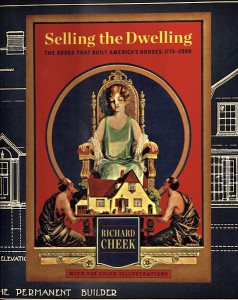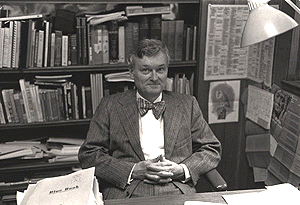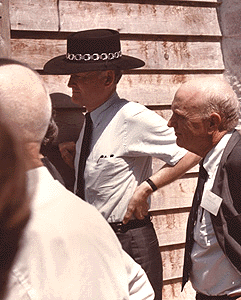Parker, Charles. Villa Rustica: Selected from Buildings and Scenes in the Vicinity of Rome and Florence; and arranged for Rural and Domestic Dwellings with Plans and Details. London: J. Weale, 1848.
In the following pages it is proposed to give…a few examples…of Domestic Architecture of Italy, the ruined edifices of which have so many years engaged the attention of those who devote themselves to the study of Antiquities, with a view to their application in the Rural Architecture of England.
Throughout the whole country, and especially near Rome and Florence, there exist a great number of habitations, which, under very natural forms, produce many pleasing varieties; combining picturesqueness and symmetry without disorder or monotony. The peculiar object therefore of the Work will be to delineate the exterior of these buildings, with their surrounding scenery, modifying the interior to the wants and manners of this country. (iii)
Charles Parker provides plans, elevations, renderings, and the cost to construct the building in England to the scale and materials prescribed. The models for his buildings are both actual and imagined. Included are drawings of non-specific details to make one’s construction more authentic, for example roof tiles. His examples provide designs for the homes of servants and staff of the country estates, for ancillary buildings like lodges and mills, for schools, and for leisurely pursuits like hunting and fishing. His examples raise the question: For whom and for which building types is the Picturesque appropriate?
Birch, John. Picturesque Lodges: A Series of Designs for Gate Lodges, Park Entrances, Keepers’, Gardners’, Bailiffs’, Grooms’, Upper and Under-Servants’ Lodges, and Other Rural Residences. Edinburgh: William Blackwood and Sons, 1879.
Recently, I shared one of John Birch’s other books from Special Collections- Concrete Buildings. In both the previous work and Picturesque Lodges, Birch is concerned with the cost of production and the comfort of the inhabitants. The designs of both reference the local and reflect vernacular English architecture. One might also argue that Birch suggests that a certain type of building is well suited to the Old English Rural Style, namely servant and staff housing and other ancillary buildings on country estates and parks. He writes:
Comfort and economy are the characteristic features of the plans, and most of the designs have been executed at moderate cost in various parts of the country. To those who have the taste to encourage a style of architecture adapted to English country scenery and the liberality to provide well-arranged and comfortable homes for their dependents, without pretending to make “every gentleman his own architect,” I trust this little work may prove of some service in stimulating a desire to combine the picturesque with the useful and comfortable.
Harmony and fitness with the surrounding scenery forms the chief element of the picturesque in country buildings: too much pains cannot be taken in selecting appropriate sites and having designs prepared to suit the requirements of each situation, in order to accord with the surrounding scenery and landscape.
Most of the following designs partake of the Old English Rural Style in preference to anything of a classic character, being considered more suitable for this country, and admitting of greater variety and simplicity of form and outline in harmony with country scenery. (pgs. v-vi)
Dana, William S. B. The Swiss Chalet Book: A Minute Analysis and Reproductions of Chalets of Switzerland, obtained by a Special Visit to that Country, its Architects, and its Chalet Homes. New York: The WIlliam T. Comstock Co., 1913.
In this book the author has endeavored to transport from the center of Europe to the Western Continent, in as complete and illuminating a way as language and line may do it, the chalet of Switzerland. To some extent, too, it is hoped, the atmosphere itself has been reproduced. (preface)
Perhaps, The Swiss Chalet Book is not a pattern book in quite the same manner as those by Parker and Birch. Dana documents the buildings he found in Switzerland to include descriptions, plans, elevations, renderings, photographs, and details. While we might argue about authorial intent, Dana’s work, like the other two, does reflect the transmission of architecture, a sharing of ideas and forms.

