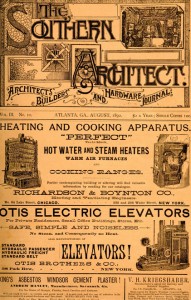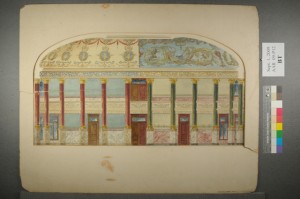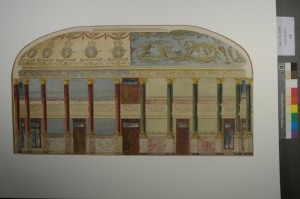“In the School of Architecture at the University of Texas, there are drawings from casts, in pencil and in charcoal. The importance of skill in drawing and of appreciation of true proportion make this character of training as necessary for the architect as it is for any other art student.”
So begins an article that sounds like it could have been written yesterday—drawing is a major component of UT’s architecture program. However, this text was published in November 1914 in a journal called Southern Architect and Building News—long before any computer programs could help with those drawings!

As it turns out, the Architecture and Planning Library Special Collections has 106 unique issues from Southern Architect’s 1889-1932 run, more than any other institution. In addition to historical article content, the journals are heavy on advertisements, providing a fascinating look at the building materials and products available at the turn of the century.
With the generous support of School of Architecture alum Steph McDougal and her business, McDoux Preservation, we have begun an initiative to index and digitize the journal. We’re developing a work plan, manual and database, and we’ll be needing volunteers soon! Contact Beth Dodd if you’d like to help us make this valuable resource more accessible.
By Amanda Keys, processing assistant in the Alexander Architectural Archive and School of Information student focusing on archival enterprise and special collections
EDITOR’S UPDATE: For an update on the Southern Architect and Building News project, see https://blogs.lib.utexas.edu/aplhighlights/2016/03/17/southern-architect-and-building-news-update/


