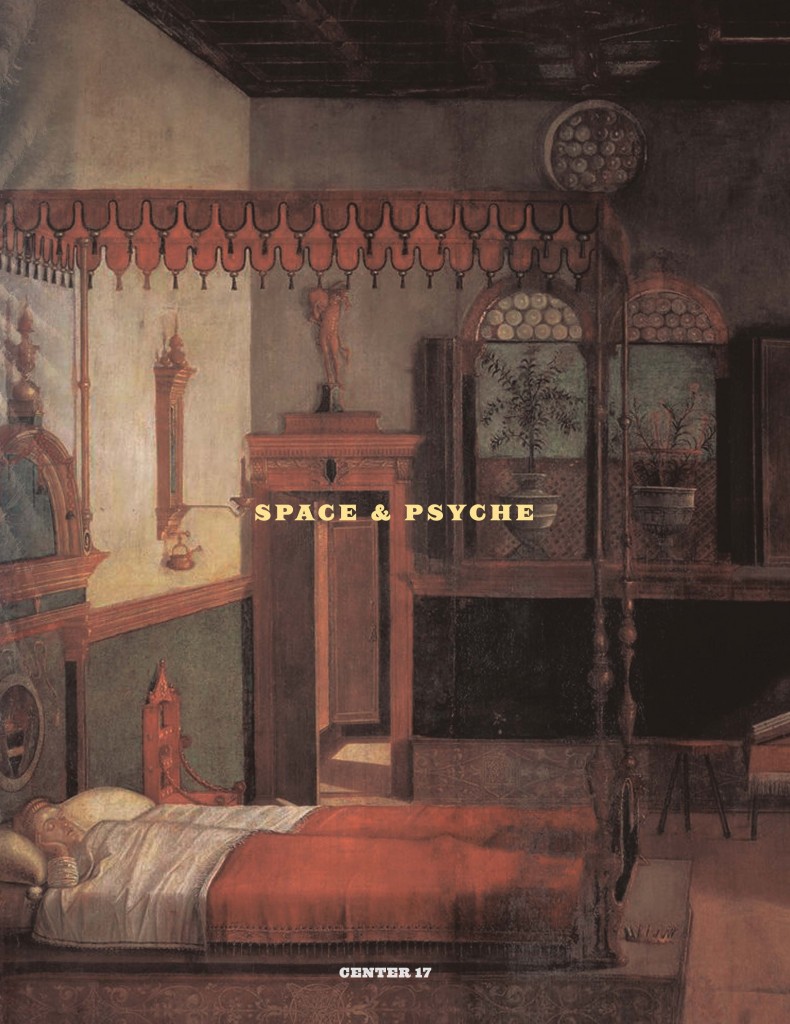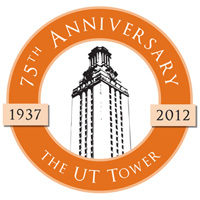Explore UT, that carnival of an open house, that invasion of miniature wide eyed students and their exhausted parents, whose scale rivals the world’s fair, will be held on campus one month from today on Saturday March the 5th. In order to do our part to help recruit some new students for the university and the School of Architecture, we at the Architecture and Planning Library have prepared a few quasi educational sideshows. There will be materials for coloring, a game to test your knowledge of fictional architecture, and a clown who will show you how to make a simple book. The activities will be held in the library’s reading room in Battle Hall from 11-5, except the book making which will be held from 12-3. If you don’t care for activities, then the classical beauty and grandeur of Battle Hall should be reason enough to pay us a visit, and should also be far more compelling to an impressionable young student than any game could be. Come explore our library!
Category Archives: News Items
To Better Know A Building: Voting is Open
Our current To Better Know a Building Exhibit on Little Chapel in the Woods by Ford and Swank is up until August 31, but we at the library and archives have already started thinking about the next exhibit. And we need your input!
If you enjoy the series, please do vote. Voting is open until Friday May 8, 2015 with two options. Either stop by the Reading Room and cast a paper ballot or pop over to the digital survey.
Here are the choices for the fall exhibit:
- Geraldine Building, 1891, New York City
- Blackstone Theater, 1910, Chicago
- UT Hogg Auditorium, 1932, University of Texas, Austin
- UT Main Building, 1934, University of Texas, Austin
- Lipshy Residence, 1950, Dallas
- Birtcher Residence, 1941, Los Angeles
- Temple Emanu-El, 1957, Dallas
- Intercontinental Motors, 1962, San Antonio
- Charles Moore’s Residence, 1962, Orinda
- Smith-Young Tower, 1928, San Antonio (Now, Tower Life Building)
Battle Hall Conservation Study
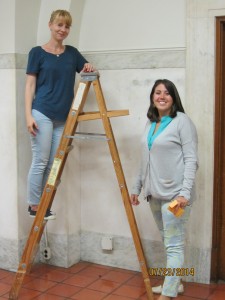
The Battle Hall Architecture and Planning Library at the University of Texas at Austin was designed by architect Cass Gilbert in 1911, setting the stylistic tone for future academic architecture and shaping the distinguished Texas university campus. In preparation for a preservation and improvement campaign of the University of Texas’ first architectural masterpiece and its later extension, West Mall Building, a Facilities Condition Report was produced by an outside consultant in 2011 to identify measures to restore the building. Several building elements required further investigation to determine original finishes, best methods for cleaning and treating historic materials, and recommendations for restoration. The UT Office for Campus Planning and Facilities Management provided support and funding for the remaining studies to be carried out through the UT Architectural Conservation Lab under the supervision of Senior Lecturer and Conservation Scientist Frances Gale.
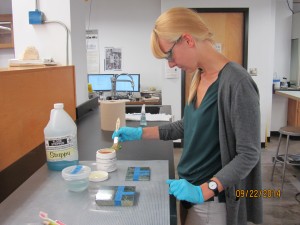
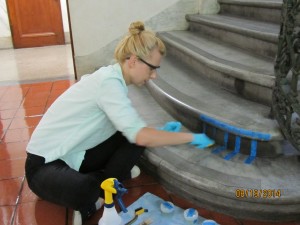
Graduate Research Assistants Izabella Z. Dennis and Sarah B. Hunter from the UT School of Architecture Historic Preservation program had the opportunity to participate in this materials conservation study. The work included laboratory analysis of finish samples from ornamental metals, exterior wood building components, the interior wood reading room ceiling and interior plaster finishes. Cleaning tests were performed on interior marble, and protective treatments were evaluated for the exterior limestone veneer. The study involved archival research of the original construction documents and subsequent renovations of Battle Hall, on-site condition assessments and sample collection, and both laboratory and on-site testing. Based on the findings, recommendations were made to help restore original finishes to metal, wood and plaster elements of Battle Hall during its proposed renovation.
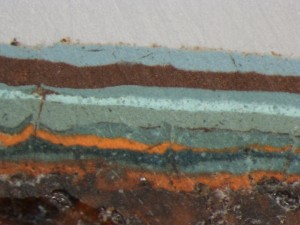
After documenting original finishes, including linseed oil paints and lead pigments, practical recommendations were developed using contemporary materials. This project involved close collaboration with Facilities Services in accessing hard-to-reach building components, conducting interior marble cleaning tests and exploring practical preservation solutions.
Happy Birthday, Norman Foster & Toyo Ito!
Not only is it a beautiful Sunday evening in Central Texas, but it’s also the birthday of two architectural greats: Norman Foster & Toyo Ito!
The English architect Foster is the namesake of international firm Foster + Partners, with famous works including Hearst Tower in New York City, the restored Reichstag in Berlin, and ‘The Gherkin’ in London, among various others. Ito is a Japanese architect known for his conceptual architecture, with The Sendai Mediatheque in Miyagi Prefecture, Japan likely being his most critical and influential work to date.
Foster turns 79 today, and Ito turns 73. We’ve culled some great books on each architect from our catalog in celebration.
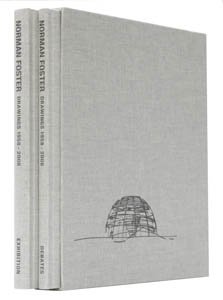
Norman Foster: Drawings 1958-2008. Curated by Luis Fernández-Galiano. Call Number NA 997 F65 A1 2010.
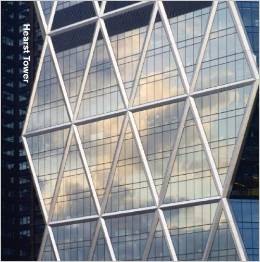
Hearst Tower. By Norman Foster and Joseph Giovannini. Call Number NA 6233 N5 F67 2010.
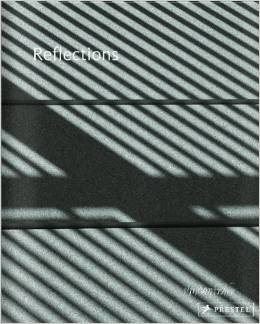
Reflections. By Norman Foster. Call Number NA 680 F685 2005.
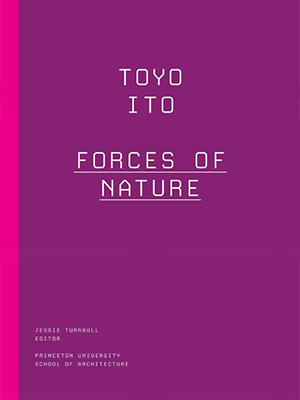
Toyo Ito: Forces of Nature. Edited by Jessie Turnbull. Call Number NA 1559 I84 T69 2012.

Toyo Ito: Blurring Architecture. Edited by Ulrich Schneider & Marc Feustel. Call Number NA 1559 I84 T6 1999.
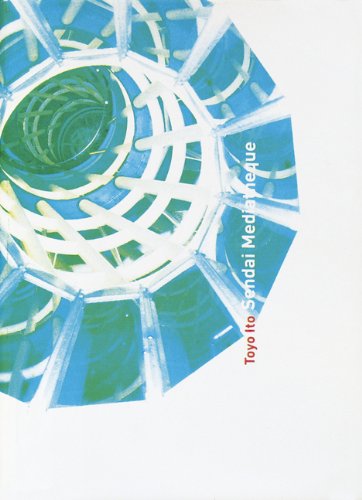
Sendai Mediatheque. By Toyo Ito. Call Number NA 1559 I84 A4 2003.
We welcome you to continue celebrating with us this week by coming to check out one of the above, or additional, titles we have in our library on the bodies of work of these two architects. Once again: Happy Birthday, Norman & Toyo!
CENTER 17: Space & Psyche
The Center for American Architecture and Design is pleased to announce the publication of the latest issue in its award-winning book series, CENTER: Architecture and Design in America.
The book release of CENTER 17: Space & Psyche, edited by Elizabeth Danze and Stephen Sonnenber will take place this Wednesday April 17 at 4pm in the Goldsmith Hall Loggia. Please join the School of Architecture at this event.
Visual Transpositions: A Photographic Dialog Between Austin Past and Present
The Visual Resources Collection (VRC), part of the School of Architecture at The University of Texas at Austin, recently opened their new exhibit “Visual Transpositions: A Photographic Dialog Between Austin Past and Present.” The exhibit contains images that explore Austin’s Congress Avenue. Images taken by current VRC staff are exhibited beside images from the 1950’s and 1960’s. The mid-century images were done by Blake Alexander and Marian Davis, School of Architecture and Fine Arts faculty, respectively. In a striking reversal of expectations, the modern images are black and white while the older images are in color. The images are not meant to be a direct comparison of then-and-now, but rather they explore the feeling of Congress Avenue then, and “its environs as they stand today.”

The VRC is located in Sutton Hall Room 3.128, and contains a variety of collections and equipment available to School of Architecture students. The exhibit can be seen through August 16th, 2013, between the hours of 8am and 5pm Monday through Friday. For more information, visit the VRC’s exhibits page.
Mary Margaret Farabee
We learned this morning of the death of Austin benefactor Mary Margaret Farabee. Mrs. Farabee was active in many philanthropic, cultural, and educational initiatives throughout her life. She had a particular impact on the Austin historic preservation community and worked on the preservation of a number of significant structures. She collaborated with Blake Alexander through the years, and she was also involved in the establishment of the Charles Moore House. All those who knew her will miss her, and she will be remembered as a champion of arts, architecture, and history in Austin. For more information about her life and work, visit the Austin American Statesman.

Memorial Resolution for Blake Alexander
A memorial resolution to honor Blake Alexander was recently approved by the University of Texas at Austin President Bill Powers and Sue Alexander Greninger, secretary of the General Faculty. The resolution is available on the website of the Office of the General Faculty.
James Riely Gordon lecture and open house
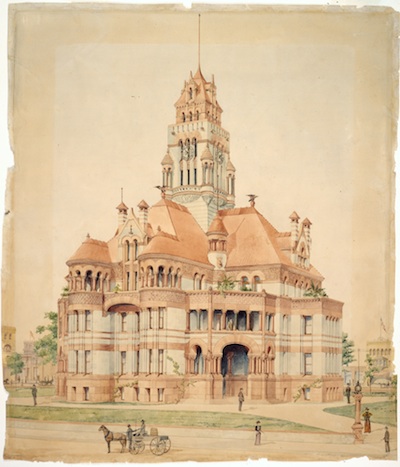
Wednesday, March 7th, the University of Texas School of Architecture’s Spring Lecture Series will feature Chris Meister. Chris recently published his book James Riely Gordon: his courthouses and other public architecture. Chris’ research took him near and far, but he spent a significant amount of time investigating Gordon’s core collection held at the Alexander Architectural Archive. In conjunction with the lecture, which will be held in Goldsmith Lecture Hall 3.120 at 5pm, the Archive will open its doors from 10am to 4pm that day to share some Gordon gems. The open house will also extend after Chris’ lecture, from 6 to 7pm.
The Gordon collection is an amazing resource and Chris has done a fine job scratching the surface for scholarship. Gordon was also an early proponent of copyright, passive energy design, professional associations, and the development of building codes in NYC.
Hope to see you there!
Archive Celebrates the Tower’s 75th Anniversary at Explore UT
Come enjoy original drawings and photographs documenting the development of the University of Texas Main Building and Tower from design sketches to construction photographs! The Alexander Architectural Archive (ground floor of Battle Hall) will be open from 12:00 pm to 4:40 pm.

