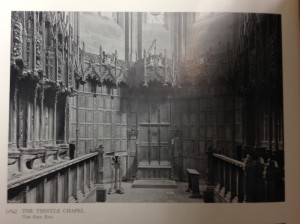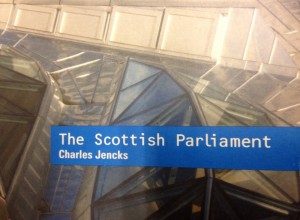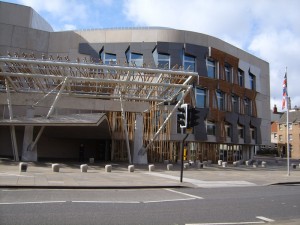We’ve got so many great new books this week, it was hard to choose! Here are three I didn’t want to put down:
The Air From Other Planets: A Brief History of Architecture to Come by Sean Lally is an intriguing discussion of the future of architecture as the design of energy. In the introduction Lally asks “Instead of thinking of architecture as a mass of inert and ossified energy–even stone and steel were not always solid masses–standing as walls in opposition to their surroundings and carving out interior space, why not look to intensify those very energy systems we know are capable of creating microclimates and distinct ecosystems so as to make them architectural materials in themselves?” (p14). This book is a great read for anybody interested in interactive design.
Superkilen: A Project by Big, Topotek 1, Superflex edited by Barbara Steiner takes the reader through the design and construction of the multi award winning one kilometer long urban space located in an ethnically diverse neighborhood of Denmark. This book includes interviews with architects and residents, plans, maps, drawings, photographs, and an index of objects used in the project. Superkilin is sure expand your perception of the possibilities of public spaces.
Spa-De: Space and Design 19 published by Artpower is a fun source of inspiration for your next design project. This book covers design projects from Europe, North America, and Australia completed in 2011 and 2012. Projects are presented in three sections: “Lighting Graphics,” “Elaborately Designed Food Shops,” and “World Spatial Design.” The beautiful large color photographs, site plans and elevations are described in Japanese and English. Some of my favorite projects from the book are pictured below.
*Clicking the title of any book in this post will link you directly to the library catalog.



