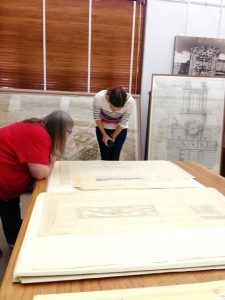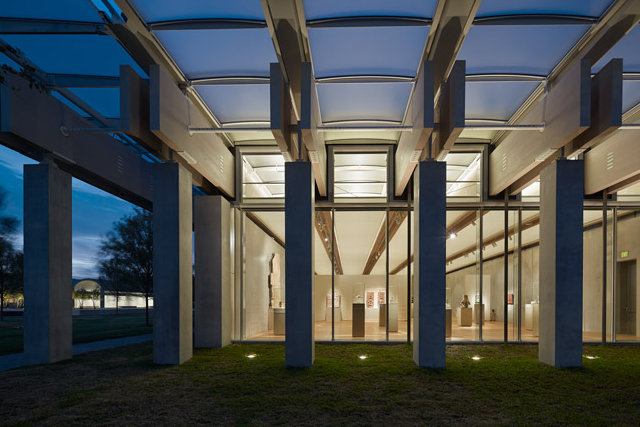W. Eden Nesfield. Specimens of Medieaval Architecture, chiefly selected from examples of the 12th and 13th centuries in France & Italy. London: Day and Son, 1862.
Today I discovered Specimens of Mediæval Architecture, chiefly selected from examples of the 12th and 13th centuries in France & Italy by W. Eden Nesfield (1835-1888). Nesfield was an Arts & Crafts architect, working in the revival styles of Old English and Queen Anne. Between 1866-1869, he shared an office with Richard Norman Shaw. (Nina James-Fowler, “Nesfield, William Eden (1835-1888)”). Specimens is a collection of plates based on drawings made while on tour in France and Italy- though the focus is squarely on French cathedrals. Nesfield writes:
In submitting this Work to the Public, I must observe, that it simply pretends to be a Collection of Sketches, made during a professional tour- My motive for its publication arose from the hope, that in conjunction with similar works, it might tend to stimulate the growing appreciation for the noble buildings of the Middle Ages, and of those grand principles which actuated their authors. In selecting subjects, from an almost inexhaustible variety of examples, in France and Italy, a preference as been given to those which illustrate the art of the 12th and 13th centuries – The truth, skill, and beauty exhibited throughout these great periods, can scarcely fail to attract admiration. My endeavor has been to faithfully represent the subjects as I saw them, avoiding, with a few exceptions, such as had been touched by restoration, a process which, as at present conducted in France, frequently tends to destroy the character of the old work. I much regret, that, through other pressing duties, I have been prevented from lithographing more than a limited number of plates myself, and have much pleasure in acknowledging the fidelity with which the drawings have been transferred to stone by Mr. Newman and other gentlemen.
I had not come across the works of W. Eden Nesfield prior; however, I was intrigued by both his preface and title page. While not an expert in the Arts & Crafts, he felt akin to Ruskin and Morris to me. According to Nina James-Fowler, “The Royal Institute of British Architects holds several of Nesfield’s early sketchbooks which reveal the influence of A. W. N. Pugin and Viollet-le-Duc, whose work he traced and sketched.” (James-Fowler, “Nesfield, William Eden (1835-1888)”). In his sketches, Nesfield mixes measured details and drawings of the cathedrals and abbeys with depictions of folklife and the imagined medieval.
Nina James-Fowler, ‘Nesfield, William Eden (1835–1888)’, Oxford Dictionary of National Biography, Oxford University Press, 2004; online edn, May 2008 [http://www.oxforddnb.com/view/article/19902, accessed 12 Dec 2013]


