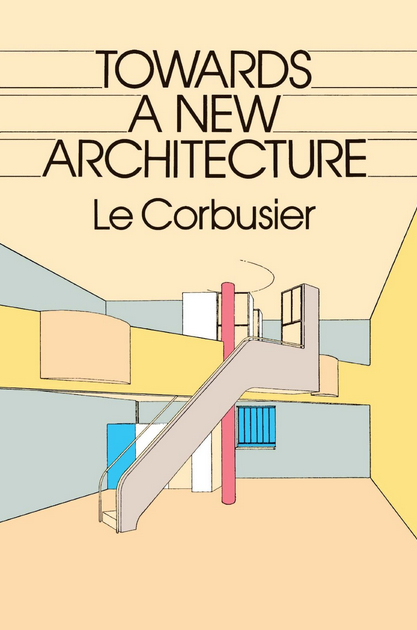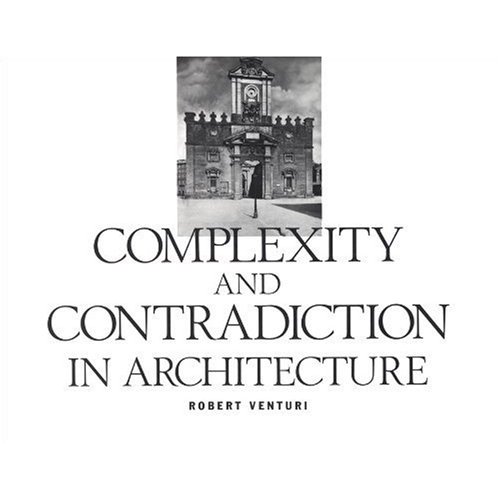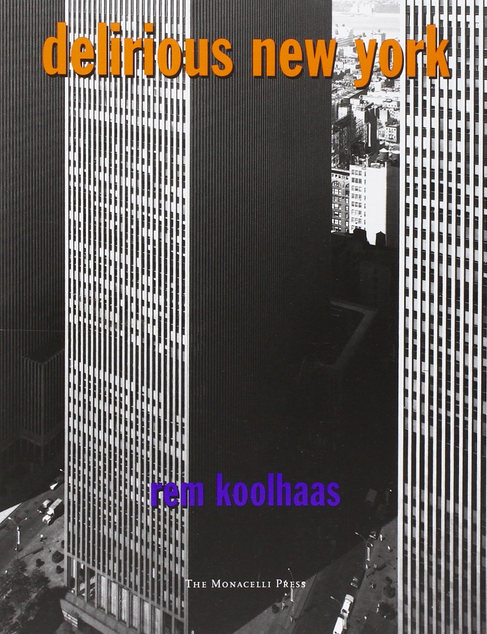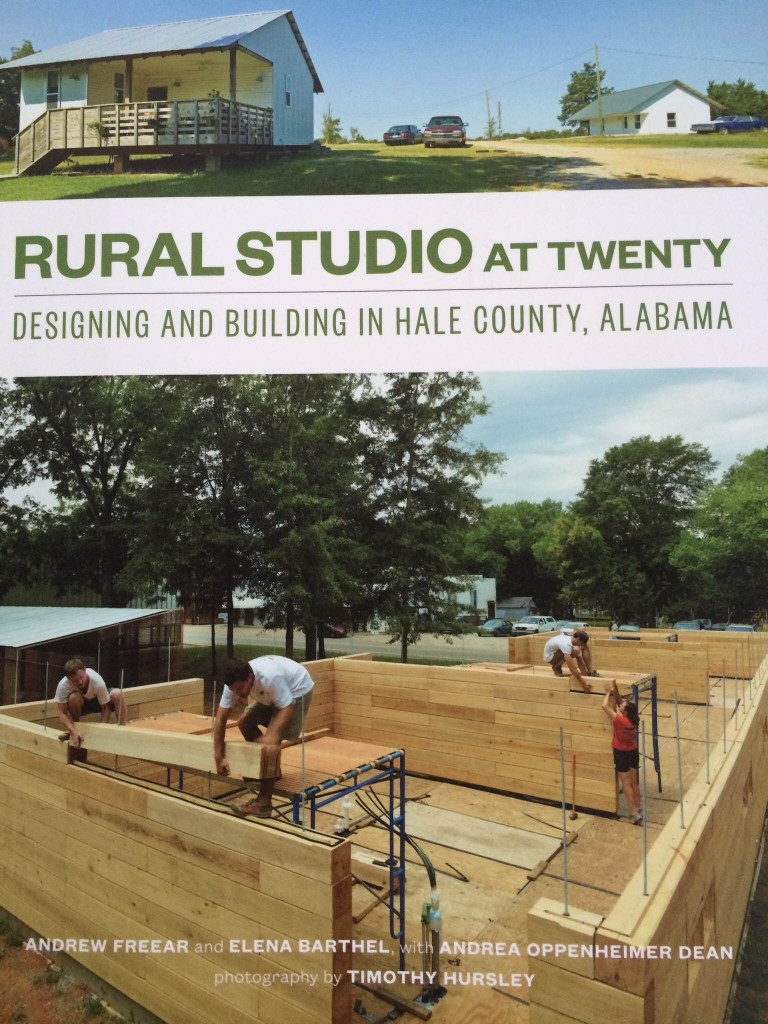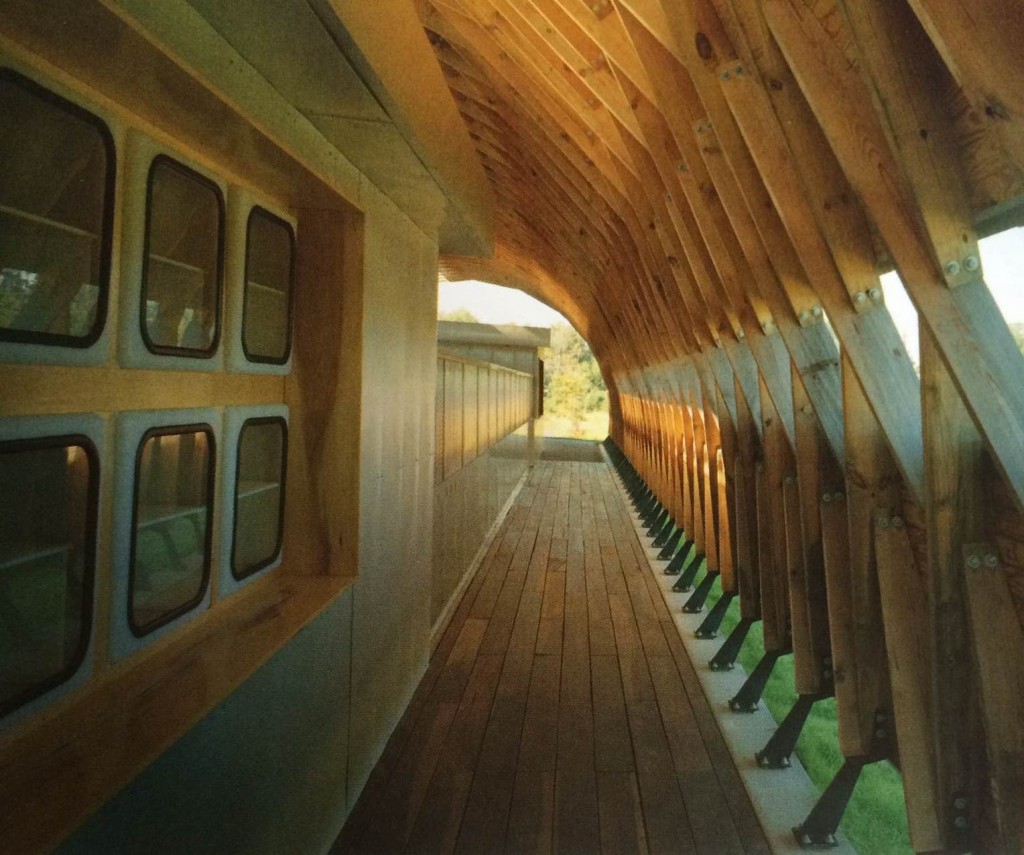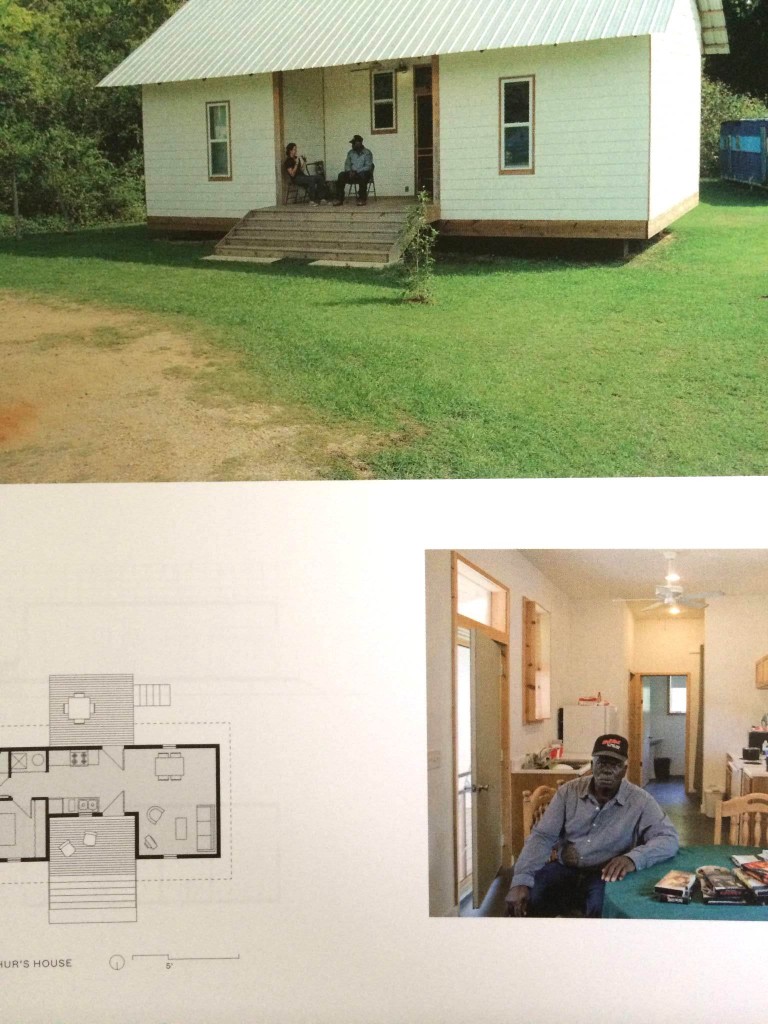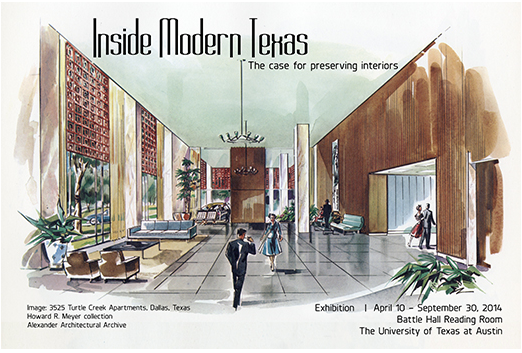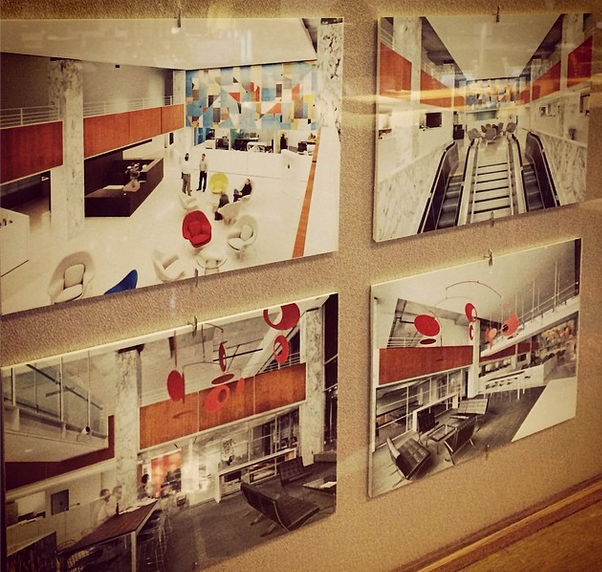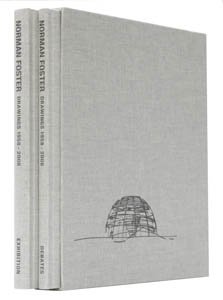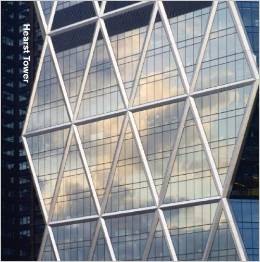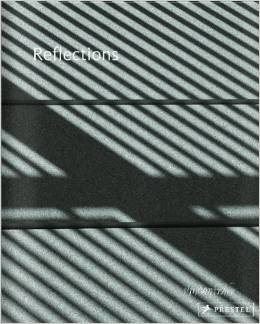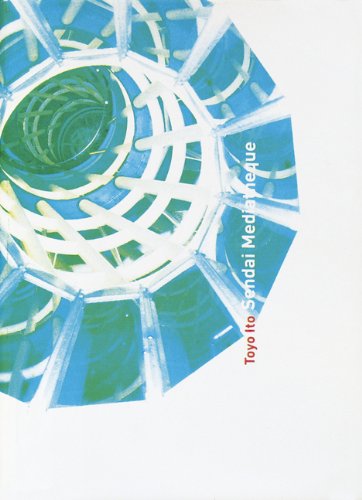This week’s Feature Friday recognizes one of my favorite opportunities of a three-month break (for those of us students, at least): summer reading! Though many of us do a LOT of reading during the school year as well, summer reading allows us to pick out books that interest us specifically, even from the fiction section. *gasp!*
Though none of the following are fiction, I thought I would share my summer reading list with you all, as each book is available here at the Architecture & Planning Library. I’ve made it a goal to read at least four of the most influential manifestos written by four equally influential architects – manifestos that are still incredibly vital to architectural theory and education today. And thus, I give to you: The Manifestos – a reading list!
Kindergarden Chats and Other Writings by Louis Sullivan, NA 2560 S82 1979
Towards a New Architecture by Le Corbusier, NA 2520 L3613 1986
Complexity and Contradiction in Architecture by Robert Venturi, NA 2760 V46 1977
Delirious New York by Rem Koolhaus, NA 735 N5 K66
I’ve chosen the above four for several reasons:
- In both the architectural and art history courses I’ve taken throughout my undergraduate and graduate education, I’ve come across references to these manifestos, and have only really read excerpts or passages from each to facilitate discussion. I’ve always been interested in reading the full manifestos, down to each chapter and each paragraph, with aims to weave together the main points I’ve read into a cohesive whole.
- After working with the Karl Kamrath Collection for special collections last fall, books by most of these architects surfaced, especially Louis Sullivan, whom Kamrath had admired. Seeing these books in the collection of another successful architect solidified their importance in acting as a foundation for an architectural education.
- This fall, I am taking Theory of Architecture with Professor Larry Speck, and I know the above titles are on his reading list. I admit it – I’m taking an opportunity to get ahead! Let’s be honest – you can never really take a break from learning if you truly love what it is you’re studying.
In addition to the above, I’ve amassed a few more that make a great addition to any reading list:
Learning from Las Vegas by Robert Venturi and Denise Scott Brown, NA 735 L3 V4 1977
In The Cause of Architecture, essays by Frank Lloyd Wright, NA 737 W7 D37
The Death and Life of Great American Cities by Jane Jacobs, NA 9108 J3
The Architecture of the City by Aldo Rossi, NA 9031 R6713
Happy reading!
This #FeatureFriday was curated by Stephanie Phillips, a graduate student in the School of Architecture and a Graduate Student Assistant for the Architecture & Planning Library. Much of her work involves coordinating with several interdisciplinary staff to promote events, exhibits, and new material of interest to all users of the library.


