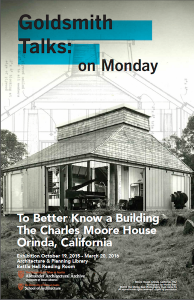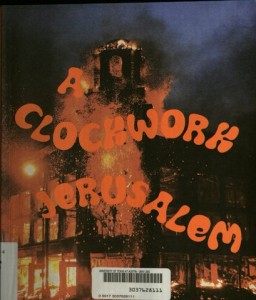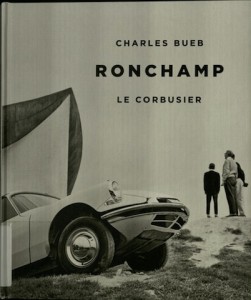 On behalf of the Alexander Architectural Archive, I would like to invite you all to the opening of their new exhibit, To Better Know a Building: The Charles Moore House, Orinda, California. The exhibit opens on Monday, October 19 and will be on view in the Architecture and Planning Library until March 20, 2016.
On behalf of the Alexander Architectural Archive, I would like to invite you all to the opening of their new exhibit, To Better Know a Building: The Charles Moore House, Orinda, California. The exhibit opens on Monday, October 19 and will be on view in the Architecture and Planning Library until March 20, 2016.
The Architecture and Planning Library and the Alexander Architectural Archive will host an opening reception on Monday, October 19 at 6pm in the Reading Room of Battle Hall. The opening address, sponsored by the School of Architecture in the lecture series, Goldsmith Talks, will be delivered by Kevin Keim, Director of the Charles Moore Foundation.
The Alexander Architectural Archive’s Press Release:
The personal residence of renowned architect, author and award-winning architectural educator Charles W. Moore is the focus of the third installment of the Alexander Architectural Archive’s “To Better Know a Building” series.
The Charles Moore House at Orinda, California, was designed by Moore for himself and built in 1961. With its small footprint, the building was viewed as a quintessential expression of third bay region residential architecture.
“The site was bought one day on impulse simply because it seems full of magic,” wrote Moore in The Place of Houses (Holt, Rinehart and Winston, 1974). “Years before, a bulldozer had cut a flat circular building site, which had since grown grassy and now seemed part of the natural setting, like those perfectly circular meadows that inspired medieval Chinese poets to mediate upon perfection.”
The significance of Moore’s Orinda house is expressed by Kevin Keim in his book An Architectural Life: Memoirs and Memories of Charles W. Moore.
“In a decisive move of great clarity and wit, Moore broke from the shackles of modernist ideology,” wrote Keim. “It was astoundingly fresh. Modernism’s sacred flat roof was swept away and replaced with a pyramidal roof. Even more to the point, the house was a simple pavilion of banal materials, defying the convention that a building had to be monumental in order to be architecture.”
In a tragic circumstance, the home was, at some point in recent years, renovated so dramatically that the original structure has been all but consumed by new construction.
Throughout his career, Moore established firms across the country, developing collaborative relationships within and between practices, often involving students from his academic positions in his architectural work. He professional life was a blend of architectural practice, educational engagement, and authorship.
He also taught at six universities while simultaneously maintaining his architectural practice and writing. From 1965 to 1970, Moore served as Chairman, and then Dean, of the Architecture Department at Yale University. In 1967, he created the Yale Building Project, an ethically minded construction project for first-year graduate students. He stayed on as a professor once his term as Dean ended, until 1975, when he accepted a faculty position at the University of California, Los Angeles that included joining Urban Innovations Group (UIG), a teaching practice at the UCLA Department of Architecture and Urban Planning. In 1985, Moore took on his final teaching position as the O’Neil Ford Chair of Architecture, at the University of Texas at Austin.
An avid traveler, Moore documented his extensive travels through painting, photography and collecting folk art and toys. He was awarded the Topaz Medallion for Excellence in Architectural Education and the American Institute of Architects Gold Medal for the scope and importance of his contributions to architecture.
Charles Moore died in Austin, Texas, on December 16th, 1993.
The Alexander Architectural Archive — a special collection of the Architecture & Planning Library — has among its collections the Charles W. Moore Archives. The exhibit will present correspondence, notes, sketches, drawings and printed materials related to the design and construction of Moore’s private residence in Orinda, California.
“To Better Know A Building” seeks to explore buildings through the drawings and other visual items found in the archive and library, promoting the records of a single building. Plans, elevations and sections visually communicate design intent and can also be used as a vehicle in teaching through example.
An opening reception will take place at 6 p.m., Monday, October 19, in the reading room of the Architecture & Planning Library, located in historic Battle Hall. The event is free and open to the public. As part of the School of Architecture’s Goldsmith Talks series, Kevin Keim — founding director of the Charles W. Moore Foundation in Austin and author of numerous books including a forthcoming book on the Orinda house — will offer the opening remarks. Austin’s Pizza will be served while it lasts.
“To Better Know a Building: The Charles Moore House, Orinda, California” will be on view in the library’s reading room through March 20, 2016.
UPDATE:
The reception was photographed by the Visual Resource Collection in the School of Architecture. Please visit their Flickr Album to see the photos.


