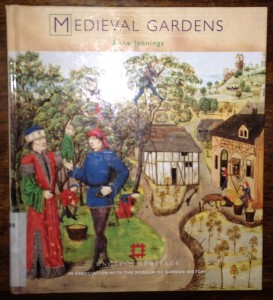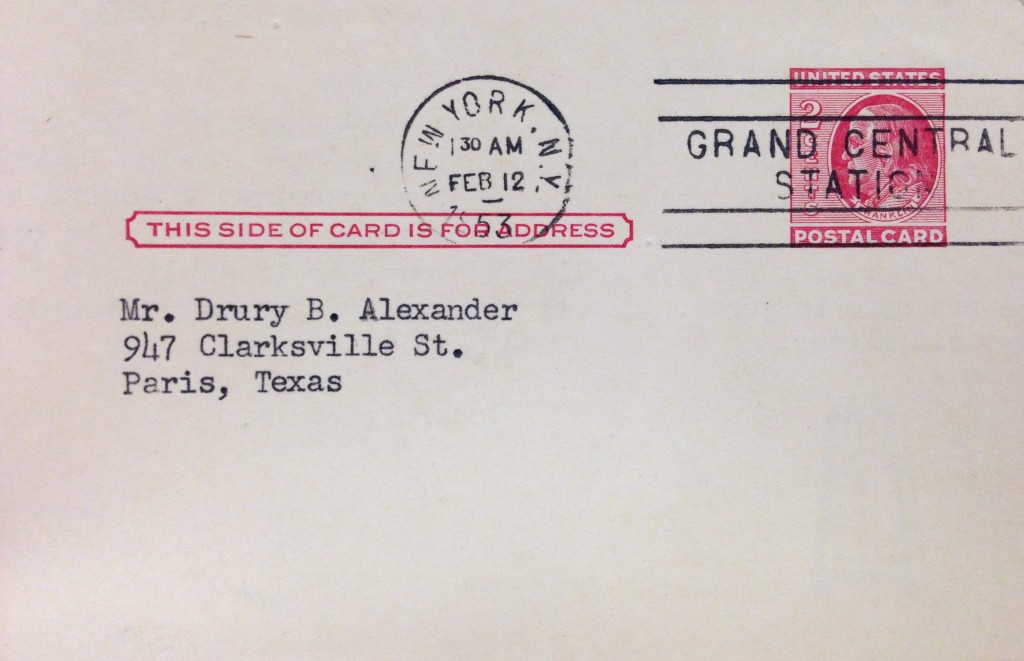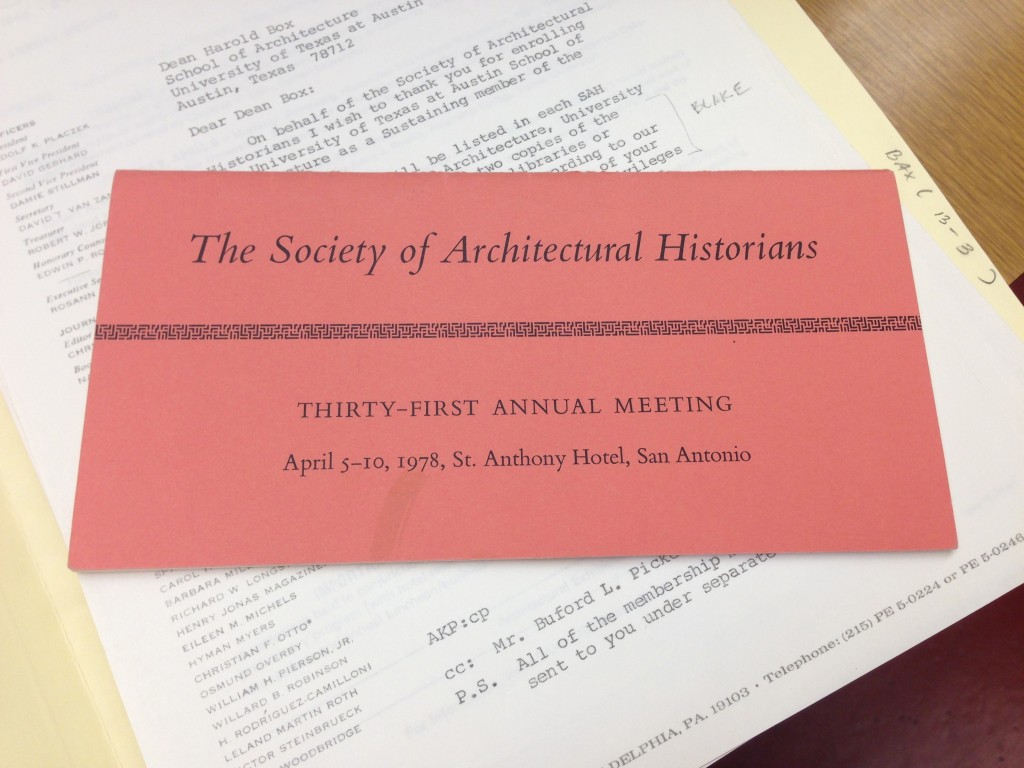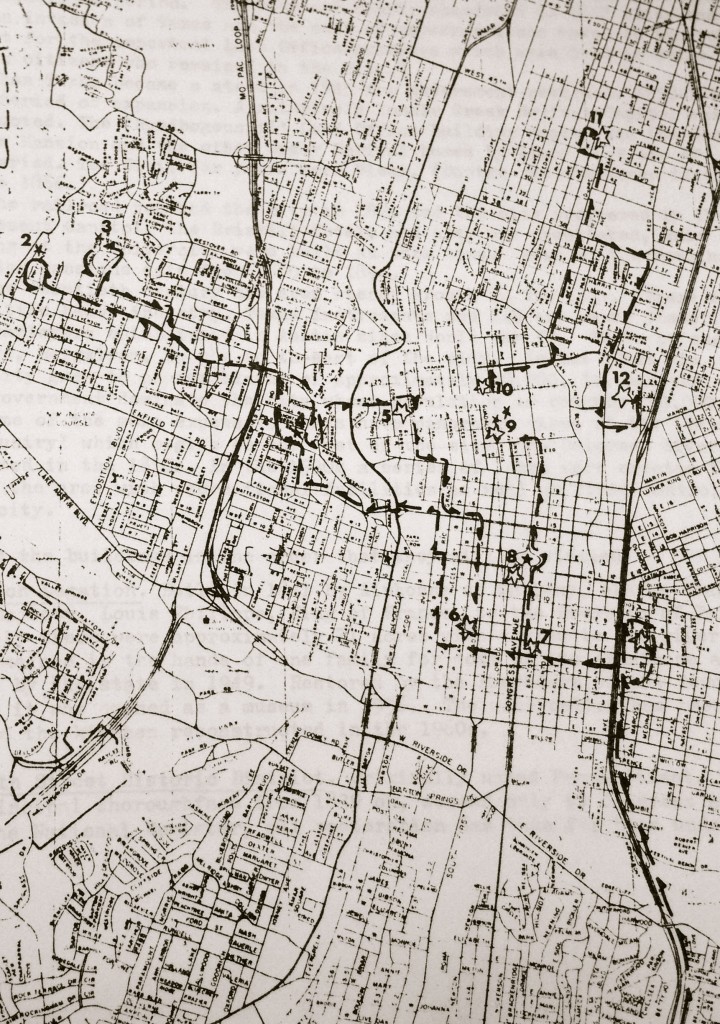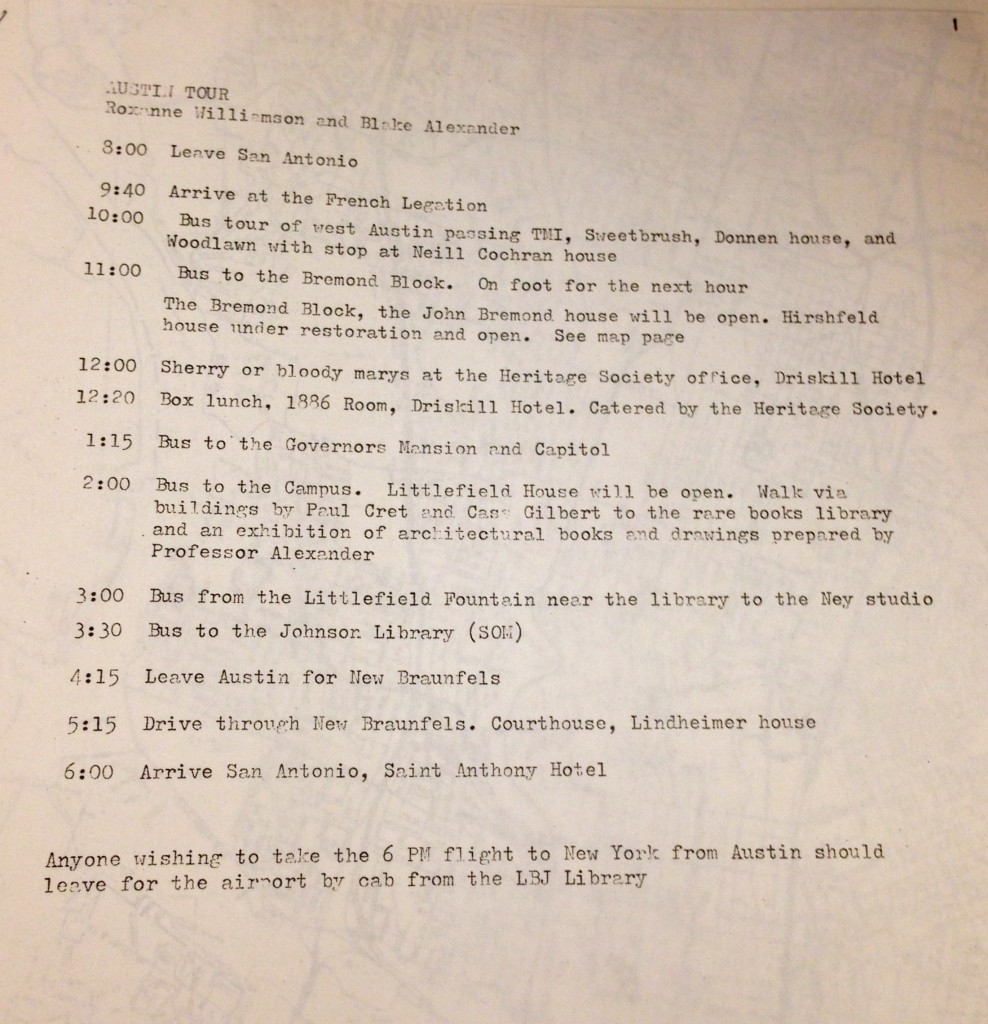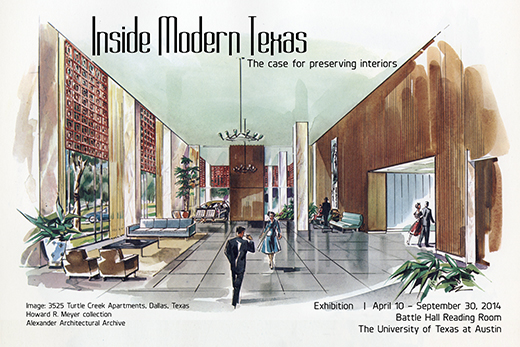The arrival of spring compelled me to dive into the Architecture & Planning Library stacks this week looking for some greenery. I leafed through several lovely books about gardens in Europe, the United States, and Japan, spent some time with works on topiary, and then I found Vertical Gardens. As an avowed urbanite I am very interested in the greening of city spaces, so I was delighted to find this book with its focus on the utilization of “vegetal vigor” on the vertical plane. The expense of horizontal space in cities often precludes the development of the gardens and green spaces that so greatly improve quality of life for city dwellers, but the designers featured in this book have found ingenious ways to work with limited horizontal space in interior and exterior design, public and private space, and in a wide variety of built environments. My favorites are the designs that incorporate flora into the facade of a building, blurring the distinction between artificial and natural, interior and exterior space, and dynamic and static. I would love to spend time in any of these spaces, wouldn’t you?
Vertical Gardens includes an introduction by Jacques Leenhardt which briefly discusses the history of gardens and architecture, vegetation in an urban context, and aesthetics of vertical gardens, short essays by Anna Lambertini, and large color photographs by Mario Ciampi. Celebrate National Landscape Architecture Month by exploring the Architecture & Planning Library’s collection!

