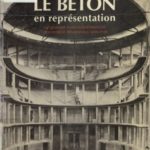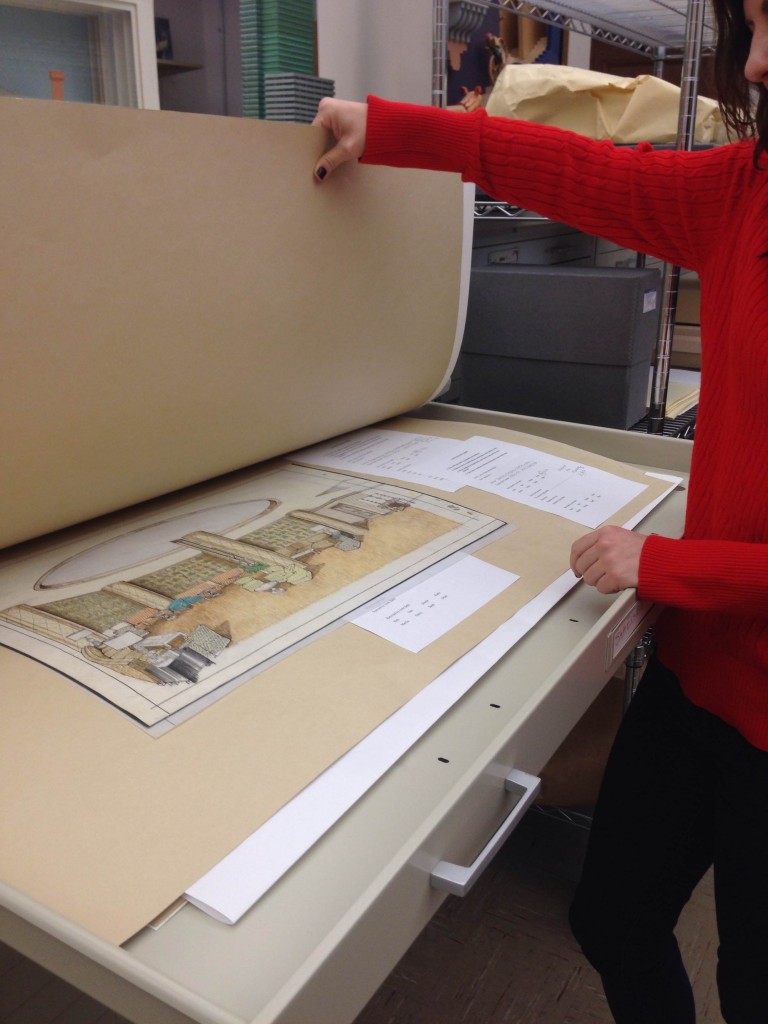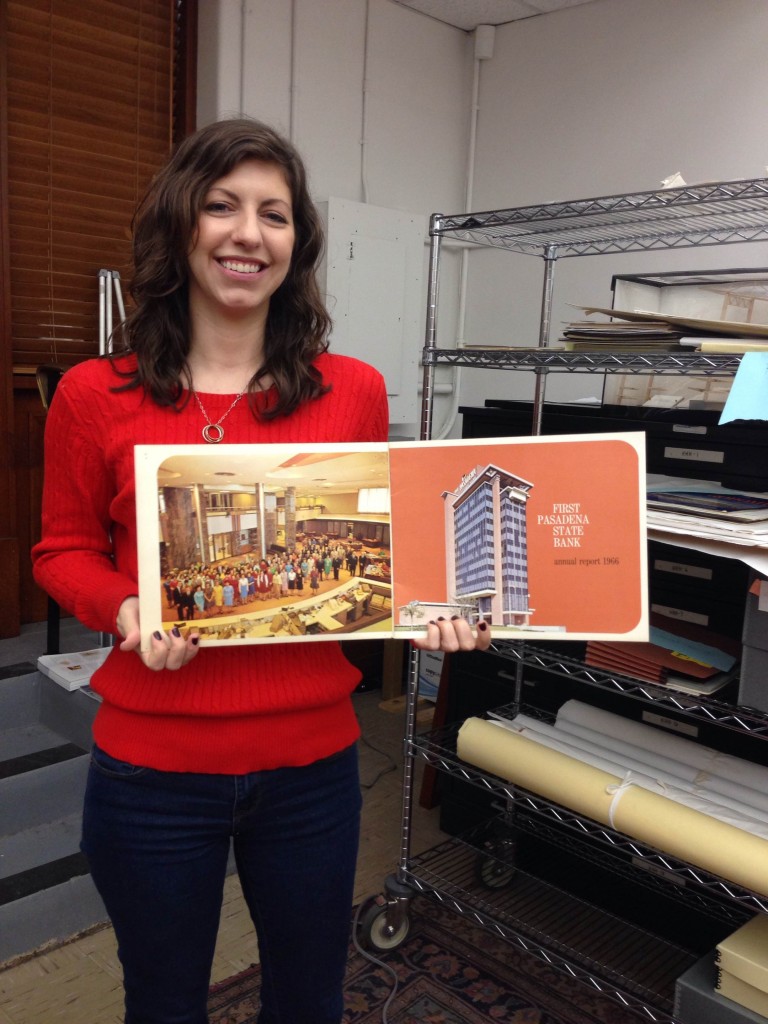T. Raffles Davison, ed. The Arts Connected with Building: Lectures on Craftsmanship and Design delivered at Carpenters Hall, London Wall, for the Worshipful Company of Carpenters. London: B. T. Batsford, 1909.
Carpenters Company hosted a lectures series which included the architects, Robert Weir Schultz (1860-1951), C. F. A. Voysey (1857-1941), E. Guy Dawber, (1861-1938), F. W. Troup (1859-1941), Charles Spooner (1862-1938) & M. H. Baillie Scott (1865-1945), the furniture maker Arthur Romney Green (1872-1945), sculptor Laurence A. Turner (1864-1957), and the ironworker J. Starkie Gardner (1840-1930) at Carpenters Hall on London Wall in 1909. Carpenters Company, which traces its history back to 1271 as medieval trade guild, published the series. According to Thomas Raffles Davison (1853-1937) the intention of the lectures was to inspire and encourage good craftsmanship within design. He writes:
The world is full of beautiful examples of well-applied art, only a small part of which many of us, can ever hope to see, but the principles and aims which have guided their production are open to us all. It is a good ambition to mould materials into forms of enduring beauty, and the development of artistic individuality is one of the most beneficent forces in the world.
In the following pages are examples, not only of fine old work, but of excellent modern work as well. The Arts and Crafts movement has done something definite to stir in people a belief as to the value of beautiful craftsmanship, but it probably also to some extent obscured the first essential of general design, good distribution of parts and proportions, and proper reticence of detail….What we want to see nowadays revived is that sort of simple but expressive work which may get into the hands of comparatively poor people. And there is no reason whatever why people with small incomes should not be able to indulge in beautiful craftsmanship. Good wrought ironwork, woodwork, plasterwork, and beadwork ought all to be available from workshops where craftsmen might enjoy their work by putting some of their own individuality into it. (Introduction)
From M. H. Baillie Scott’s lecture, “Ideals in Building, False and True”:
Now let us consider the old barn. A thing of beauty within ad without, not only from the tone and colour which time has given, but in all essentials of its structure. As a new building it would be no less full of charm, and yet it does not pretend to any architectural style. It is merely a piece of building, and not an expensive building either. Great posts and beams, roughly wrought, support its roof, and the whole structure is full of suggestions of infinite things. If we must worship under roofs, why cannot we have such roofs as these to worship under? How strange is the whole conception of modern ecclesiastical art! Why should there be a special brand of art for ecclesiastical purposes? Why should we be only Gothic when we go to church? The real Goths were Gothic all the time: home and church were alike. How different has now become the modern villa and the modern church, and how alike in their lack of all that constitutes beauty in a building! (145-146)
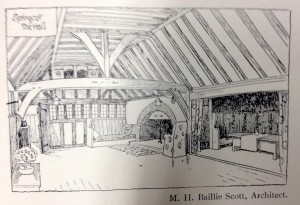

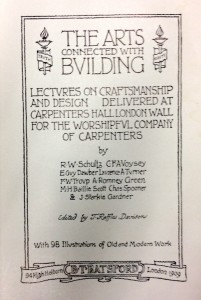
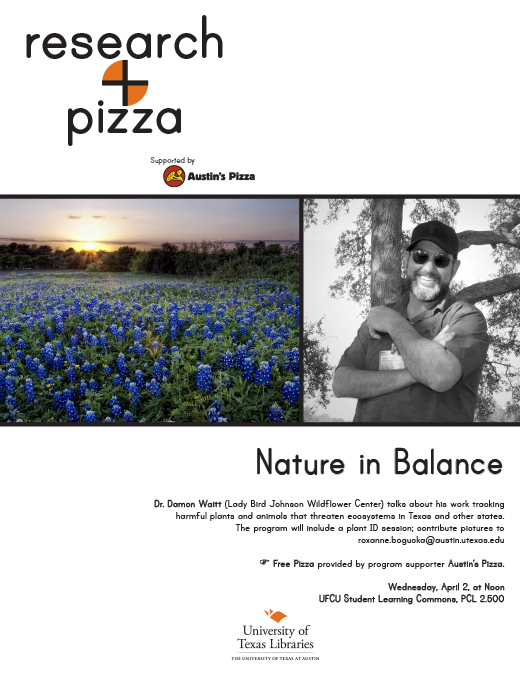
 Beauty is probably not the first word that comes to mind when people think of concrete,but one look through photographs in Le Béton en Representation:La Mémoire Photographique de l’Enterprise Hennebique 1890-1930 is enough to make you fall in love with the material. Francoise Hennebique’s “ferro-concrete”, a system of steel reinforced concrete patented in 1892 as Béton Armé, helped popularize the use of concrete in Europe and the near east. In addition to establishing his own company, Hennebique cannily used a network of agents to license the use of his patented system to firms constructing their own designs with the amazing results that between 1892 and 1902 over 7,000 structures were built using the system Hennebique.
Beauty is probably not the first word that comes to mind when people think of concrete,but one look through photographs in Le Béton en Representation:La Mémoire Photographique de l’Enterprise Hennebique 1890-1930 is enough to make you fall in love with the material. Francoise Hennebique’s “ferro-concrete”, a system of steel reinforced concrete patented in 1892 as Béton Armé, helped popularize the use of concrete in Europe and the near east. In addition to establishing his own company, Hennebique cannily used a network of agents to license the use of his patented system to firms constructing their own designs with the amazing results that between 1892 and 1902 over 7,000 structures were built using the system Hennebique.