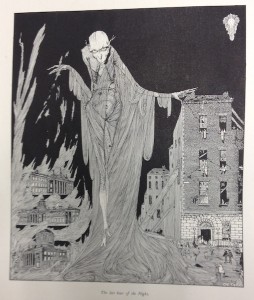Valentin Biston. Nouveau manuel complet du charpentier, ou, Traité simplifié de cet art : suivi d’un petit traité de géométrie descriptive renfermant la solution des problèmes dont on fait le plus fréquemment usage / par MM. Biston et Hanus ; avec une introduction et un appendice par C. Boutereau. Paris: Librairie encyclopédique de Roret, 1861 (1865 printing).
Batty and Thomas Langley. The Builder’s Jewel: or, The Youth’s Instructor and Workman’s Remembrancer. London: J. Tiranti [1928] (originally published 1741).
Today I wanted to share two well used books I found in Special Collections. The first is a handbook on carpentry written by Valentin Biston and published in 1861. The text includes chapters on the elements of geometry, types of trees, theories of force, construction, and tools & instruments. It concludes with an appendix to include numerous plates and a glossary.
The second is a collection of plates by Batty and Thomas Langley, originally published in 1741 but reprinted again in 1928. According to Thomas Langley, the book was intended as a pocket guide for the job site:
Notwithstanding there are many Volumes already extant, on the Subject of Architecture; yet as not one of them are made a fit size for the Pocket; and it being an Impossibility for the general Part of Workmen to retain and carry in their Minds, all the useful Rules and Proportions, by which Works in general are performed: I have therefore at the Request of many good Workmen, and for the Sake of young Students, compil’d this work; wherein I have reduced the whole of such short and easy Rules, that the Workman not only at his first view, renew his Memory, as Occasions may require, but Apprentices, who may be absolutely unacquainted with this noble Art… (Introduction)
A previous owner of this edition appears to have made well use of The Builder’s Jewel and Treasury. On front endpapers, he has pasted in his own drawing, entitled “Improved Compass Spiral Volute”. Furthermore the plates appear to have been set out of order and do not match the list in the Table of Contents. Someone has renumbered the illustration list to correspond to the order of the plates.

