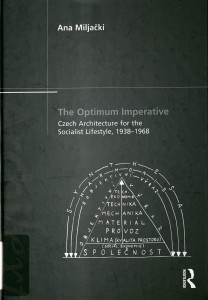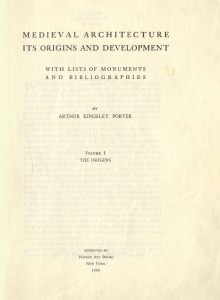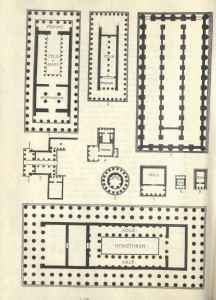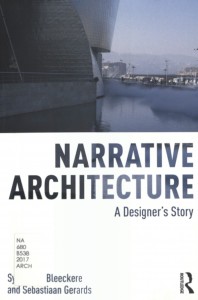Boys, Jos, editor. Disability, Space, Architecture: A Reader. New York, Routledge, 2017.
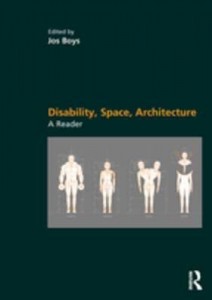 New this week is Disability, Space, Architecture: A Reader, edited by Jos Boys. The book is somewhat interdisciplinary, “exploring the interconnections between disability, architecture and cities…[with contributions from authors in the field of] architecture, geography, anthropology, health studies, English language and literature, rhetoric and composition, art history, disability studies and disability arts and cover personal, theoretical and innovative ideas and work” (Pg. 1). There is no one argument throughout the book, but rather it seeks to provide an overarching, innovative perspective on disability and how spaces are viewed through that lens.
New this week is Disability, Space, Architecture: A Reader, edited by Jos Boys. The book is somewhat interdisciplinary, “exploring the interconnections between disability, architecture and cities…[with contributions from authors in the field of] architecture, geography, anthropology, health studies, English language and literature, rhetoric and composition, art history, disability studies and disability arts and cover personal, theoretical and innovative ideas and work” (Pg. 1). There is no one argument throughout the book, but rather it seeks to provide an overarching, innovative perspective on disability and how spaces are viewed through that lens.
Disability, Space, Architecture examines the nature and experience of disability itself, and pays particular attention to contrasting it with ability, when appropriate. Several of the authors are themselves disabled in some form, and the insights they provide to how they view the world and architecture, particularly, differently from others. The book is organized by themes, including “Theory and Criticism,” “Education,” and “Projects and Practices,” each of which provides an important element for thinking about disability and architecture. Of particular note is the part on “Projects and Practices” exploring ongoing or planned projects that adapt to the needs of the able and disabled, as well as what could improve in standard practices to better insure inclusivity. One chapter examines the Ramp House, a home designed by a couple (both architects) for their wheelchair-bound daughter, Greta. The house is an example of how a space can be disability-friendly without feeling so. A friend of Greta’s, who is not disabled, explained that the house “is really thoughtful, it doesn’t feel unusual that it has a big ramp instead of stairs and it’s very well designed because it has everything that Greta needs and all the equipment she needs, but it’s not in the way…it’s really bright and spacious…and colorful” (Pg. 261). The essay goes on to argue that designing a home around a disabled child drastically changes the home and can improve the lives of the family – when a child can do things for themselves, it is less stressful for parents and the child feels more self-sufficient. The house becomes more inclusive to all and can even make the surrounding community far more aware of the accessibility of spaces. This essay exemplifies in many ways the stories and other articles in Disability, Space, Architecture, as the article explores a range of issues and features personal stories and experiences that greatly add to the value of the piece. Many of the essays contain similar aspects, but there is something meaningful about “The Ramp House” piece that makes it stand out among the pieces.
Boys’ and the contributors’ work on the relationship between disability, ability, and architecture is groundbreaking. Disability, Space, Architecture seeks to view the world through the eyes of disabled individuals, and to reveal the privilege of the able-bodied in something as simple as moving about their home. When spaces are designed to be inclusive, it undoubtedly improves the quality of life and experiences of everyone, whether disabled or not. A disability impacts not only the person who is blind, deaf, or wheelchair-bound: it affects everyone around them, particularly family and friends. To create a space that is welcoming to those with disabilities sends a strong message, especially in a world where moving around a house in a wheelchair can be difficult, or trying to navigate a city as a blind person can be nearly impossible. The word “disabled” itself can imply that some places or activities are off-limits. Disability, Space, Architecture seeks to change that. When spaces, and especially architects, are conscious of the needs of people with disabilities or special needs, the spaces becomes more open and inherently more welcoming. It is possible, with a little sensitivity, consideration, and a good architect, to turn this inability and disability into an ability.
Come by the Architecture and Planning Library to see the other new books we have this week!

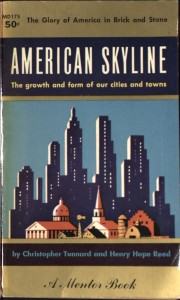
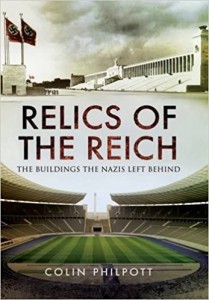 New this week at the Library is Colin Philpott’s 2016 book Relics of the Reich: The Buildings the Nazis Left Behind, a fascinating analysis of Nazi architecture, examining “the physical legacy of the Nazis, their buildings, their structures, and their public spaces” (Pg. x). The Nazis were strategists, everything carefully calculated to serve their ambitions and hopes of a master race, and this included their buildings, everything from the Reichstag to Berchtesgaden to Dachau Concentration Camp. Philpott’s book emphasizes just how critical the physical spaces were to the Nazis’ success in maintaining power and committing genocide.
New this week at the Library is Colin Philpott’s 2016 book Relics of the Reich: The Buildings the Nazis Left Behind, a fascinating analysis of Nazi architecture, examining “the physical legacy of the Nazis, their buildings, their structures, and their public spaces” (Pg. x). The Nazis were strategists, everything carefully calculated to serve their ambitions and hopes of a master race, and this included their buildings, everything from the Reichstag to Berchtesgaden to Dachau Concentration Camp. Philpott’s book emphasizes just how critical the physical spaces were to the Nazis’ success in maintaining power and committing genocide.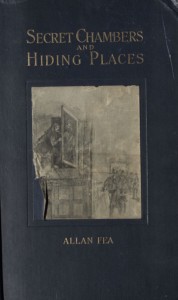
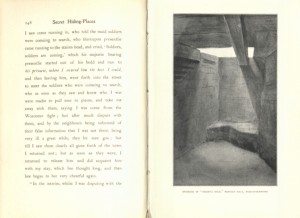
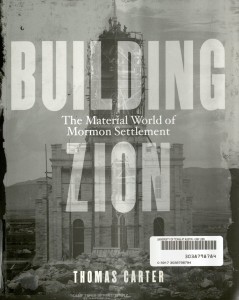 and Mormon homes. Carter’s book reveals a fascinating conundrum: Mormon temples are designed to stand out, while Mormon homes are meant to blend in with a typical family home in the United States. The temple is a physical representation of the uniqueness of the Mormon faith, yet the home downplays the polygamous nature of some Mormon families. Carter also explores that even though the homes of Mormons in Utah were designed to house a larger family, sometimes with each wife living in a wing with their children, the homes are surprisingly typical in style and size. This reflects the desire of many Mormon families to fit in. Before migrating to Utah, Mormons were sometimes ostracized or even persecuted in their communities; considering this history, it is perfectly understandable that Mormons would seek to stand out as little as possible in their family life, as it was polygamy that bothered many opponents of the faith. So then, why make the temples stand out so? This is exactly what Carter explores in Building Zion, as well as the realities of daily life in Mormon settlements.
and Mormon homes. Carter’s book reveals a fascinating conundrum: Mormon temples are designed to stand out, while Mormon homes are meant to blend in with a typical family home in the United States. The temple is a physical representation of the uniqueness of the Mormon faith, yet the home downplays the polygamous nature of some Mormon families. Carter also explores that even though the homes of Mormons in Utah were designed to house a larger family, sometimes with each wife living in a wing with their children, the homes are surprisingly typical in style and size. This reflects the desire of many Mormon families to fit in. Before migrating to Utah, Mormons were sometimes ostracized or even persecuted in their communities; considering this history, it is perfectly understandable that Mormons would seek to stand out as little as possible in their family life, as it was polygamy that bothered many opponents of the faith. So then, why make the temples stand out so? This is exactly what Carter explores in Building Zion, as well as the realities of daily life in Mormon settlements.