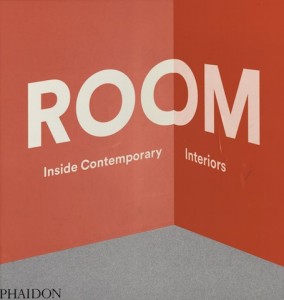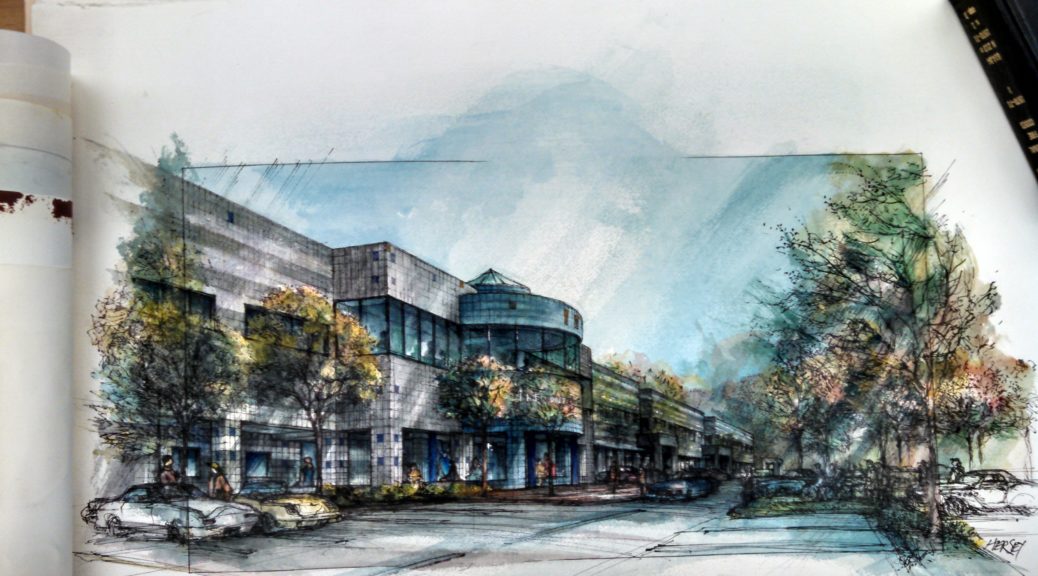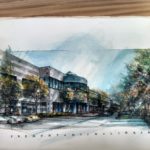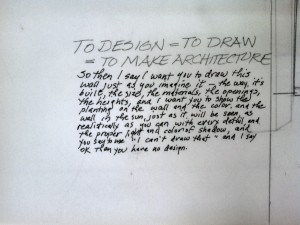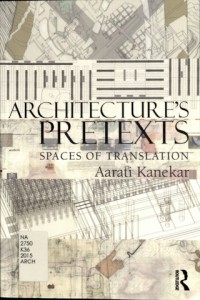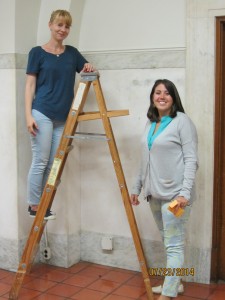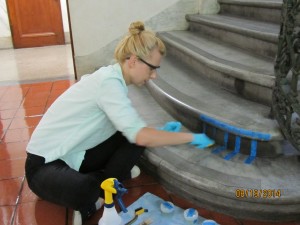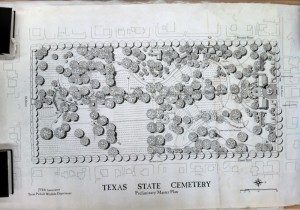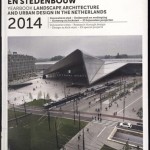Each of the following companies presents their products differently, both visually and textually, which led me to speculate about the intended audiences.
Universal Catalogue Bureau. Universal Millwork Design Book No. 20. Dubuque, IA: Universal Catalogue Bureau, 1920.
It’s a no nonsense book. It begins with a brief introduction and instructions for ordering. Accordingly:
In compiling this design book, we have endeavored, as far as possible to meet the requirements of the prospective home builder, as well as architect, contractor, and dealer, and in so doing, have eliminated a great number of superfluous designs, limiting the book to what we, after careful study, consider Universal Designs.
The designs shown are not mere creations of a fanciful mind but are practical designs that have been carefully selected and approved. (pg. 5)
The products are arranged largely by department, and a color rendering of an interior room highlighting a specific element such as a door, staircase, or mantel introduces some of the sections. If a rendering is present, a short explanation about the importance of the feature is included. Aside from the mantels and staircases, most of the products in the catalog are presented free from context; rather, they float on the page. Brief descriptions also accompany the products suggesting certain styles or rooms for which it might be appropriate. Arguably, it falls to the purchaser to envision how the particular element would look in the home.
This copy of Universal Millwork Design Book No. 20 does not have a donor associated with it; however, it does have indications of use. On the back endpapers, a cabinet and window were sketched. Throughout the book, notations (often names), measurements, or alterations to the design were made. Another interesting aspect of this particular copy is that it was produced with or for the Steves Sash & Door Co. of San Antonio. At this time, it is unclear to me what the relationship is between the Universal Catalogue Bureau and this local company.
Curtis Companies. Architectural Interior and Exterior Woodwork Standardized: The Permanent Furniture for Your Home. [Clinton, IA.]: The Curtis Companies, [c1920]. From Joe Gutherie.
Unlike the Universal Millwork, Curtis Companies undertook great effort to contextualize their products. The company introduces four styles- Colonial, Southern, English, or Western- to which their products could be adapted. Each style has a lengthy description which also includes color renderings of the interior and exterior and suggestions for which pieces to consider. The catalog is arranged both by room (living room) and product type (windows). Like Universal Millwork, each section is introduced by a color rendering and a description regarding the importance of that particular feature in the home. Each of the pieces are contextualized with a sketch of the element in situ, associated with one or more of the styles, and accompanied with a description. The company even notes that it can help when one lacks an architect.
If there is no architect available to help you in working out your problems, the Curtis dealer will do it for you. He will give you sound advice on the advantages and disadvantages of using certain materials and information as to their relative cost and procurability. Tell him your ideas, your desires, your troubles. He is worthy of your confidence….
If this book helps you to know and select correct architectural woodwork for your home, it will have done its part to help you obtain a home that will endure “as long as human work at its strongest can be hoped to stand.” And the Curtis trademark…will symbolize, to you, as time goes on, woodwork which helps immeasurably to make the center of your world, to you, the loveliest spot on earth. (pg, 6)
Even without the reassuring text about the Curtis dealer, the catalog itself suggests that the Curtis Companies sought to reach a much broader audience than that intended for the Universal Millwork. One has to do much less work to envision oneself surrounded by Curtis Companies woodwork.
The Northwestern Terra Cotta Company. The Northwestern Terra Cotta Company, Chicago. [Chicago: The Company, 190-?]. From the Ayres and Ayres Collection.
Unlike the two woodwork catalogs, this catalog presents itself as a portfolio of the company’s work. While they do include instructions on how to request estimates and the information the company needs to produce architectural terra cotta pieces for you, the book itself is primarily examples of the company’s previous work. After a brief history and the advantages of terra cotta, the company highlights their accomplishments and process:
WE PRESENT THIS CATALOG TO OUR PATRONS, not in an attempt to repeat or resell that which already has been done, but to show in some degree what has been accomplished, and the approval standard methods that have been evolved….We omit the usual catalog sheets with all kinds of ornamental stock work, as it is impossible to meet even a small fraction of the ever varying demands, as to style and dimensions, of the long list of architectural features. When desired, we shall attempt to find stock molds approximately corresponding with designs submitted and will send photographs and drawings of such features as we have for approval. (pg. 3)
While the Northwestern Terra Cotta Company may have stock pieces, their catalog is intended to generate custom work from architects as opposed to the stock products carried by the Curtis Companies or the Universal Millwork, which could be purchased by anyone constructing a house.
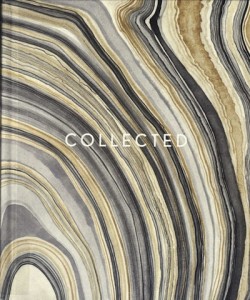 Karch and Robertson explain their motivation behind Collected:
Karch and Robertson explain their motivation behind Collected:
