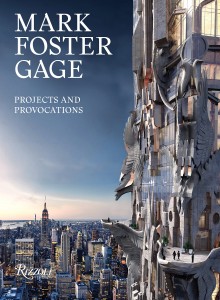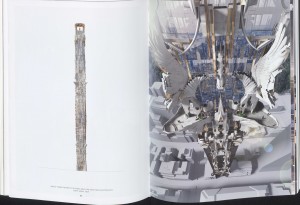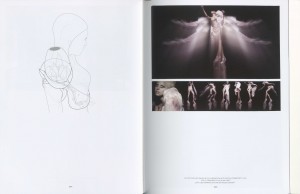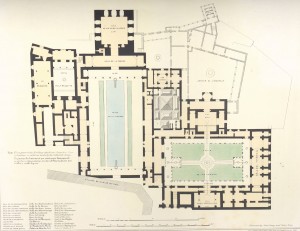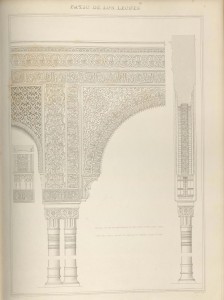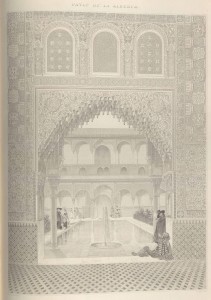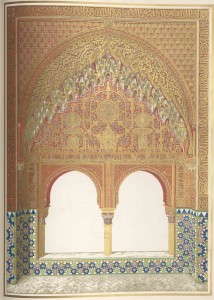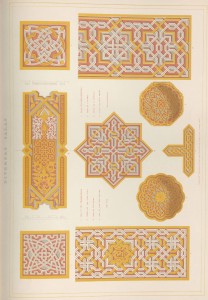Hello Battle Hall Enthusiasts! We may not have met yet, so I’d like to take a moment to introduce myself. My name is Mandy Ryan and I’m a Graduate Research Assistant at the Alexander Architecture Archives. I’m currently in my second year at the School of Information at The University of Texas and I’m about to finish my MSIS with a focus in archives. My position with the Alexander has been an incredible experience and I’ve gained a lot of knowledge about working in an academic archive and particularly with an architecture collection. In addition to being the processing archivist for analog materials, I’m also the resident facilities monitor and pest identifier. If you’re ever wondering what that creepy bug is in your office, I’m your go-to person.
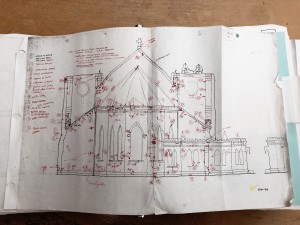
The Volz & Associates, Inc. collection contains the construction documents, field sketches, and historic finishes for some of Texas’ most notable buildings and homes. This architecture firm specializes in historic preservation and the collection details the rehabilitation and remodeling of several Texas landmarks, such as the Gonzales County Courthouse and the Governor’s Mansion.
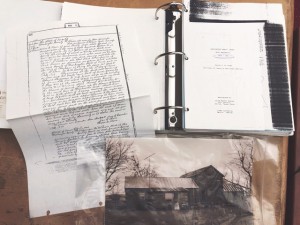
The analog materials are comprised of over 4,860 sheets of drawings, 192 linear feet or 187 boxes of papers, 20 boxes of historic building artifacts and samples, and 152 project binders filled with photographs and slides. Combined they document over 300 architectural projects undertaken by the Volz & Associates firm from 1987 to 2008.
I absolutely love working in the archives and processing is my favorite part because you never know what you’ll find in the collections. Working with the Volz & Associates, Inc. collection has been truly fascinating due to the sheer diversity in papers and documents contained in each box. In the course of my inventory, I’ve discovered everything from tile chips to field sketches.
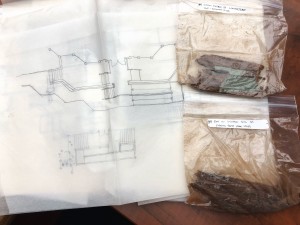
It is remarkable to see the work and planning that goes into every project and to be able to read through the details from start to finish. Each project begins with historical research which documents the original drawings and construction notes and even includes the original paint colors or light fixtures used.
As of right now, the biggest part of my job is ensuring that we know as much information as possible about the collection, so that we can make it easier for our patrons to access all of the project materials.
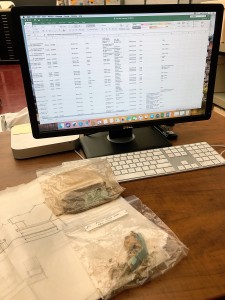
I’m currently halfway through completing a large-scale inventory of the collection materials and drafting an appraisal report and preservation plan. The inventory and the plan will ensure that all of the materials are properly housed and preserved, while still allowing our faculty, students, and general researchers the opportunity toview it. This collection is truly one of a kind and I’m so grateful to be a part of it!

