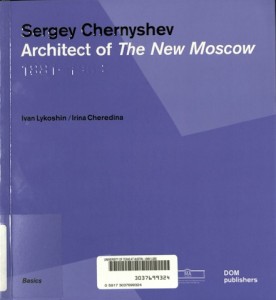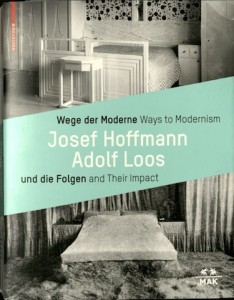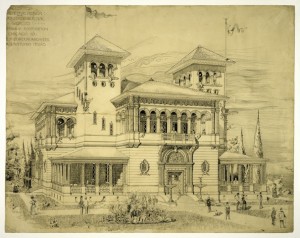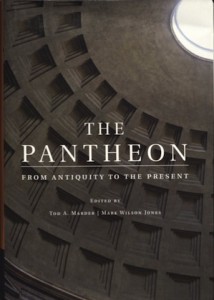A Selection of Watercolors and Drawings from the Alexander Architectural Archives
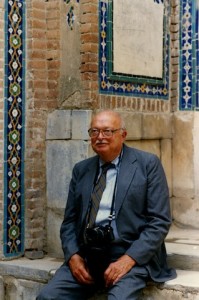
I confess that when I began this project, I knew very little about the architect Charles W. Moore (1925-1993). In the architectural history surveys, he is there as a representative of Post-Modernism. His Piazza d’Italia is often included among the works of Robert Venturi, the Team Disney Building by Michael Graves, Philip Johnson’s AT&T Building, and Aldo Rossi’s Modena Cemetery. For me, he was member of the tail end of survey.
Joining the staff of the Architecture & Planning Library and the Alexander Architectural Archives, I discovered that discussions often turn to Charles Moore. His extensive travel is often remarked upon, and that theme was also quite apparent in the works of Kevin Keim. I was struck by how often friends, students, clients and colleagues remembered his love of travel. Bruno Miglio, a client of Moore, recalls time spent in Rome with the architect:
In 1992, we met Charles in Rome. We dearly preserve in our memories the images of him in Piazza Navona enjoying the music and water at the Four Rivers Fountain, in Villa Giulia absorbing the mysterious fascination of the Etruscans, and on the Appia Antica painting a lovely watercolor sketch until a sudden April shower chased us away. The frugal, creative glory of Borromini at the church of St. Ivo charmed him for sure, and at the Trevi Fountain, Rose and I quietly watched him slowly pacing around the bowl of the fountain, deep in his own private thoughts and memories, or maybe just entranced by the musical refrain of the cascading water…. And in the evenings we would slowly roam Trastevere in search of a piazza where old architecture, ambiance, and good food would strike an honorable balance. (Keim, An Architectural Life, 131)
As I expand my knowledge and understanding of Charles Moore through his writings and Keim’s An Architectural Life, I connect most strongly with his love of place. Moore writes:
We seek with all these devices to make places. I take it that one of the things about a place is that it is distinguishable from other places because of the specific circumstances that created it, so that when you are somewhere you are not somewhere else, and so that the particular characteristics of a spot on the earth’s surface are in some way understood and responded to in making a place, which in its ordering of the environment is a function of the civilization which created it. (Moore, “Creating of Place,” 296)
The watercolors and sketches below represent places. Some are specific, identifiable places; others are not, yet they still suggest the sense of being somewhere. I was surprised that many of the watercolors and drawings evoked a sense of loneliness within me. There seems to be a quietness to them, unexpected by someone initially only acquainted with the Piazza d’Italia.
Arranging the watercolors and sketches into galleries was challenging. It may surprise you that many of the works included were undated or unidentified. Thus, I could not necessarily tie them to specific experiences, projects, publications, or moments of travel. The narrative could not be linear. I settled, therefore, on a mixture of specific places: – Utah, France, and Guanajuato – and themes – Landscapes and Water, Urban Fabric, and Ruins.
Gallery One: Utah, 1951
Charles Moore: Each of us moves on an average once every five years to somewhere else we’re expected to be citizens of as interestedly and effectively as we were in the previous location. In this movement of people, just about the only thing that remains specific to places on the face of the earth is the land: the structures of the land and its particular characteristics. (Moore, “Creating of Place,” 296)
Gallery Two: Landscapes & Water
Charles Moore: Thin, silent glazes of undisturbed northern lakes reflect the heavens like hand mirrors for the gods. Forest streams glide through dense Appalachian growth. Plunging cascades in Venezuelan rain-forest waterfalls fill the atmosphere with mist, drowning the humid air with thundering silence. Fog banks arriving from the sea barely clear Irish coastal cliffs, then move inland to roll over hills and valleys like phantoms. Rains fall in a soothing drone and transform Tuscan cities of stone into watercolored mirages of pastel wetness. In Japan, water sweats up from thermal volcanic arteries collecting in steaming baths inches away from crystalline mounds of snow and ice. (Moore, Water and Architecture, 16)
Gallery Three: France
Except from a letter written by Charles Moore while on a tour through Europe, 1949: There’s just no way to tell you in a letter about the French food. We started with Escargots (snails), which were wonderful, and every meal since has been a delight- wine costs less per litre than gasoline. (Keim, An Architectural Life, 37)
Gallery Four: Urban Fabric
Charles Moore: Florence looked the way it did because of the important edifices which had something special about them, as well as all the other buildings which made up the urban milieu that made palaces possible. It is just as useful to take them together as to separate them. (Cook, Klotz, and Moore, “Interview with John Wesley Cook and Heinrich Klotz,” 203)
Gallery Five: Guanajuato, Mexico
Charles Moore: I am writing this in Guanajuato, a middle-sized town in the middle of Mexico, crammed into a narrow canyon, with just two narrow streets (one up and one down) in the bottom of a canyon, and with a maze of stepped pedestrian ways climbing up the canyon’s slopes through the most remorselessly picturesque townscape this side of Greece. (Moore, “You Have to Pay for the Public Life,” 138)
Gallery Six: Ruins
Charles Moore: It is altogether likely that inhabitants themselves can be trusted to know where the real places on the planet are, to go to them, from Disneyland to the Athenian Acropolis and to send postcards back when the places have spoken to them, and they perceived, with great good feeling, that they were somewhere. (Charles Moore, “Principles and Enthusiasms,” in Keim, An Architectural Life, 283).
Bibliography
Cook, John W., Heinrich Klotz, and Charles Moore. “Interview with John Wesley Cook and Heinrich Klotz.” In You Have to Pay for the Public Life: Selected Essays of Charles W. Moore, edited by Kevin Keim, 167-207. Cambridge, Mass: The MIT Press, 2001. Originally published in John W. Cook and Heinrich Klotz, Conversations with Architects (New York: Praeger, 1973), 218-246.
Keim, Kevin. An Architectural Life: Memoirs & Memories of Charles W. Moore. Boston: Little, Brown and Co., 1996.
Keim, Kevin, ed. You Have to Pay for the Public Life: Selected Essays of Charles W. Moore. Cambridge, Mass: The MIT Press, 2001.
Moore, Charles W. “Creating of Place.” 1984. In You Have to Pay for the Public Life: Selected Essays of Charles W. Moore, edited by Kevin Keim, 292-301. Cambridge, Mass: The MIT Press, 2001.
Moore, Charles W. “You Have to Pay for the Public Life.” In You Have to Pay for the Public Life: Selected Essays of Charles W. Moore, edited by Kevin Keim, 111-142. Cambridge, Mass: The MIT Press, 2001. Originally published in Perspecta, 9-10 (1965): 57-97.
Moore, Charles W. Water and Architecture. Photographs by Jane Lidz. H. N. Abrams, 1994.

