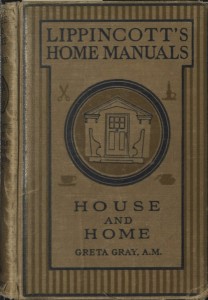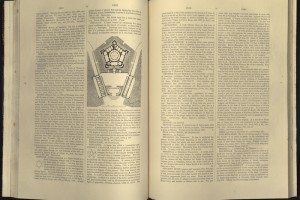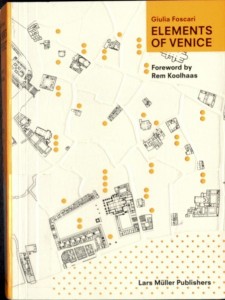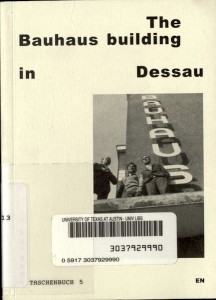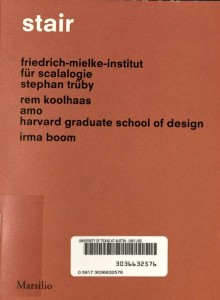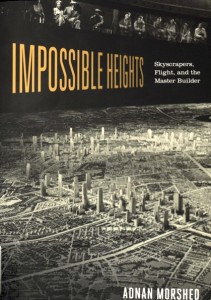Nash, Joseph. The Mansions of England in the Olden Time. Edited by Charles Holme with an Introduction by C. Harrison Townsend. 4 vols. 1838-1849. New Edition, London: Offices of The Studio, 1906.
Latham, Charles. In English Homes: The Internal Character, Furniture, & Adornments of Some of the Most Notable House of England Historically Depicted from Photographs Specially Taken by Charles Latham. 3rd ed. 3 vols. New York: Charles Scribner, 1909-[191-?].
The connection I discovered between these two finds was actually quite accidental. I will admit I was attracted to the title of Joseph Nash’s book, specifically In The Olden Time. I checked the publication year and thought I would look for books on similar topics from roughly the same date both to compare them and to think about the influence these types of work might have had on practicing architects. I thus selected Charles Latham’s book. I was not familiar with either author or work.
Exploring Nash’s book a little more carefully, I discovered the Special Collections’s copy was actually a later edition of the work published more than 50 years prior. I was a bit disappointed that the books were not in fact contemporary. I also discovered that The Mansions according to both the introduction in the new edition and Peter Mandler’s biography of Joseph Nash had been quite influential. Mandler writes:
The Mansions’ combination of architectural and antiquarian accuracy with contemporary values was devastatingly effective. Nash’s plates were immediately engraved for mass circulation….They served as a source book for architects but also as advertising placards for tourist sites around the country that became more accessible as the railway network developed. (Mandler, “Nash Joseph (1809-1878)”)
In his introduction, Charles Latham recognizes the importance of Nash’s work and acknowledge’s that his own book is in direct response to his predecessor. He writes:
It was thus that Nash’s “Mansions of England in the Olden Time” was enthusiastically received, and is still prized as a pictorial interpretation of the home life of old Englishmen. There is infinite pleasure in looking again and again at its representations, and we pardon their faults and exaggerations for the sake of the artist’s enthusiasm, which has given them undeniable fascination. In the years that have passed many things have become possible which then were not dreamt of. Not only is there riper and better knowledge, but photography, though much abused, has come as the handmaid of those who understand best what are the beauties and the splendors of old English domestic interiors. The time had, therefore, arrived for the publication of this work, which the writer ventures to think presents the subject in a manner never before approached, and perhaps unapproachable, because the opportunities have been of the best and fullest, and no labour of love, no effort of heart or hand, has been spared to bring the interiors of the houses of our sires verily before the eyes of their descendants. (Latham, vol. 1, x)
While both Nash and Latham present many of the same houses, they do so quite differently. According to Charles Holme, the editor of the new edition of The Mansions, there are two significant differences between the original edition and the new. The first is that all the plates have been collected into a single volume. The second change is that the editor has reordered the plates. He writes, “In the original edition,…the plates were distributed in a haphazard fashion throughout the work. The Editor believes that the present arrangement will be found to be of more practical utility to the reader.” Holmes arranged Nash’s drawings so that those representing the same building were placed together. (Prefatory Note)
While C. Harrison Townsend does provide a brief introduction about Nash’s style & approach and the development of Tudor domestic architecture, Nash’s plates are not accompanied with any descriptions. Mandler explains Nash’s approach to the houses: “He confined himself strictly to reproducing architectural details, exterior and interior, but enlivened them romantically with scenes of Tudor domestic life…” (Mandler, “Nash, Joseph (1809-1878).”)
In Latham’s book, however, the reader is presented with black and white photographs that document the architecture and furniture of the houses. The photographs seem almost scientific compared to Nash’s imagined realities of life in a Tudor house. Latham’s photographs, however, do not stand alone. Latham writes, “Thus, in these many pictures, accompanied by historical descriptions, do we find a visible memorial of the life and character of English Society.” (Latham, xxxii) At times, Latham’s writing seems in stark contrast to the photographs. For example, he writes of Haddon Hall:
What memories of old-time glories, ambitions, and occupations, of passions long stilled, and yet of emotions that are ours, are evoked as we walk in the gold shade of the sycamores and limes, or linger on the terrace under the low-hanging boughs of the yews, or traverse that wondrous range of buildings, and sojourn in this ancient chambers, out of whose windows looked lovingly into their garden the men and women of long ago! There may be places more magnificent, but the transcendental delight of the home of the Vernons lies in its happy union of history and poetry with rare beauty of architecture, richness of internal adornment, and the external charms of an old garden, and a beautiful neighbouring land. Where else can we receive such impressions of ancient greatness touched with the witchery of bygone romance? (Latham, vol. 1, 37)
I am curious, readers, if you prefer one representation to the other and why.
Mandler, Peter. “Nash, Joseph (1809-1878).” Oxford Dictionary of National Biography. Oxford University Press, 2007. Accessed March 27, 2015. http://www.oxforddnb.com/view/article/19787. Joseph Nash (1809-18780: doi: 10.1093/ref:odnb/19787.

