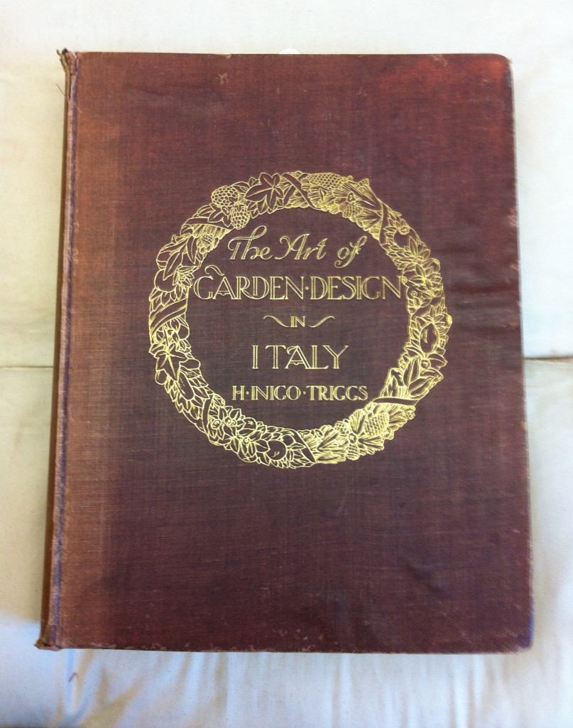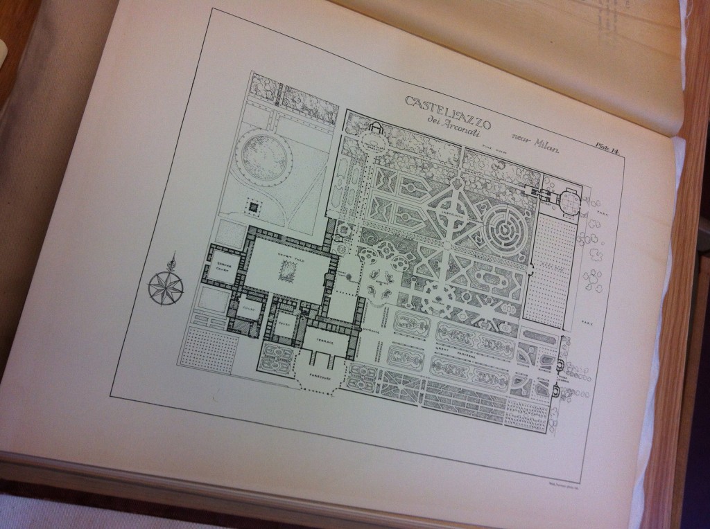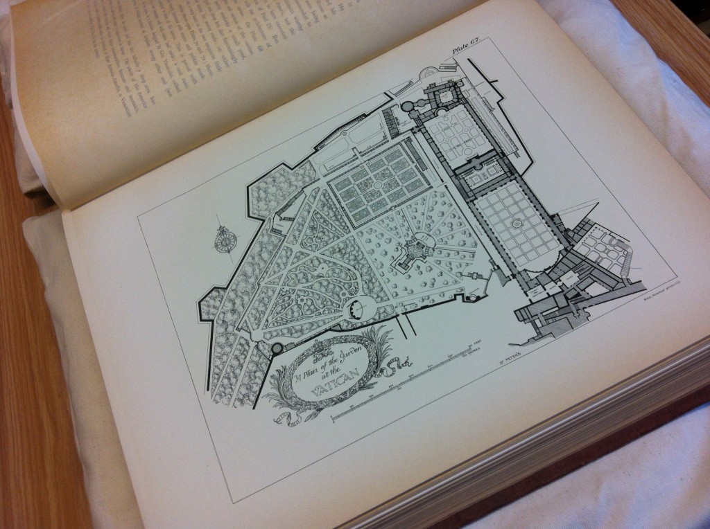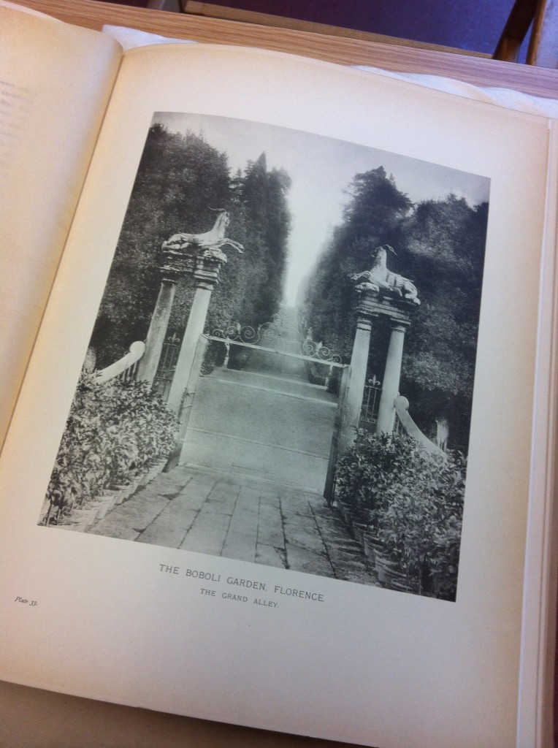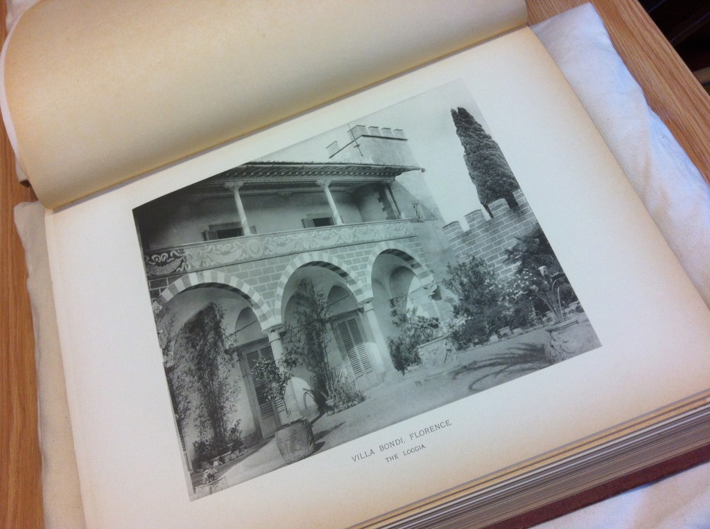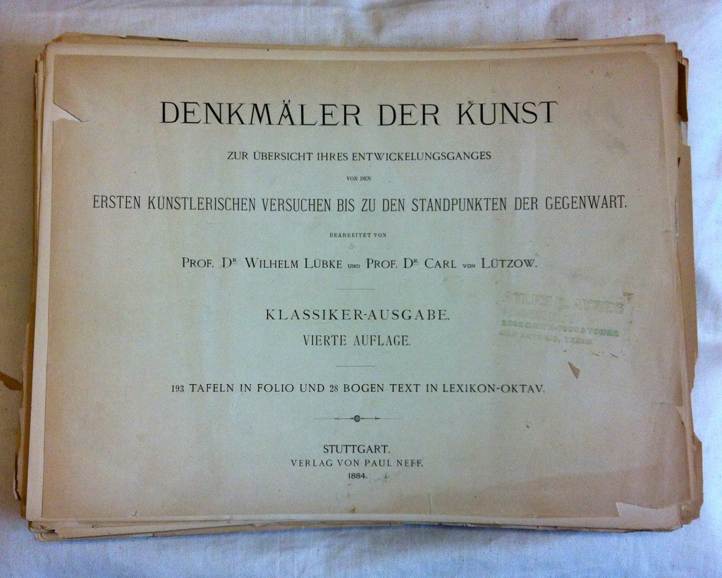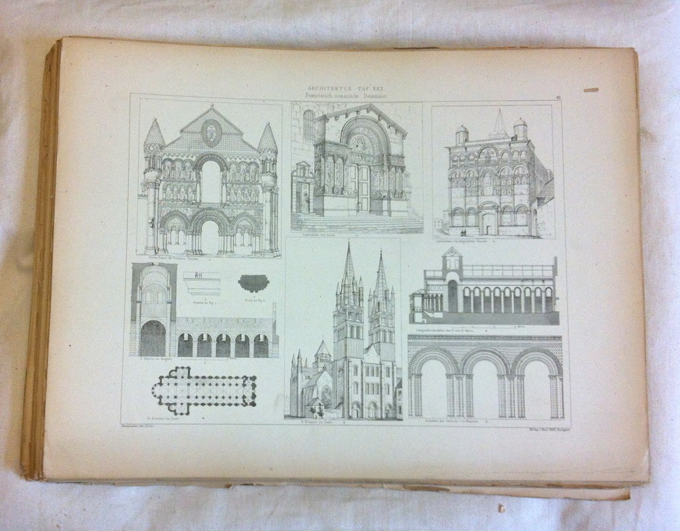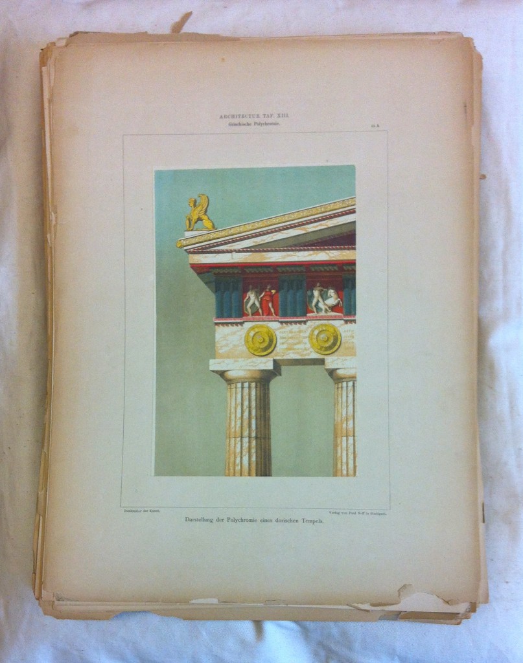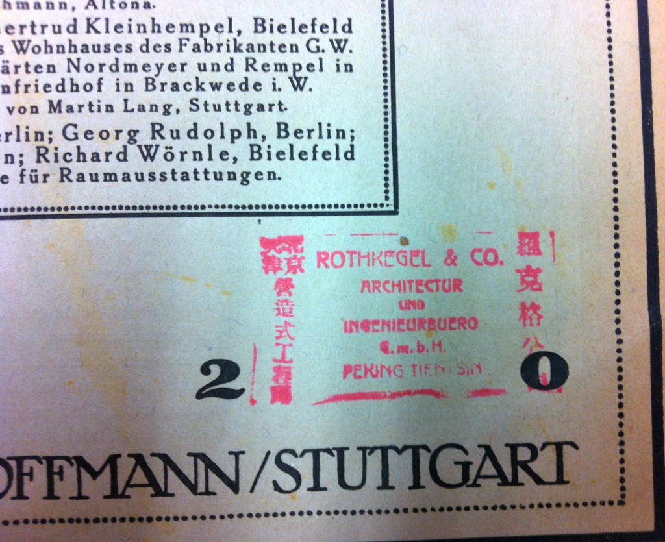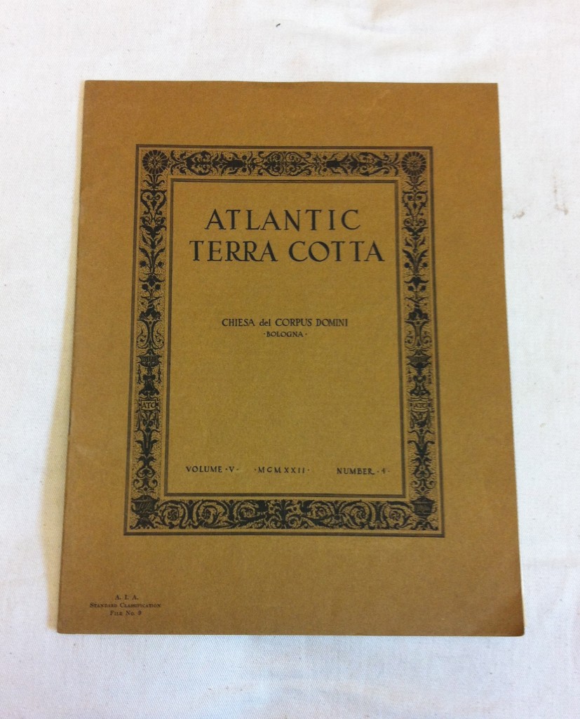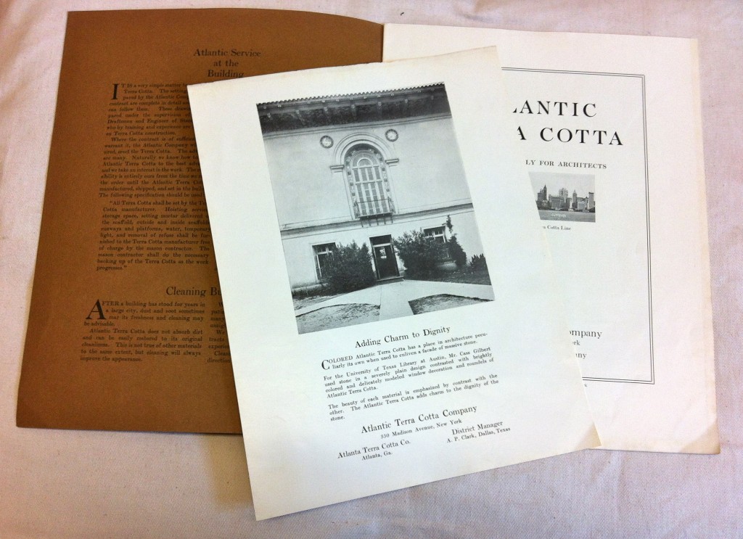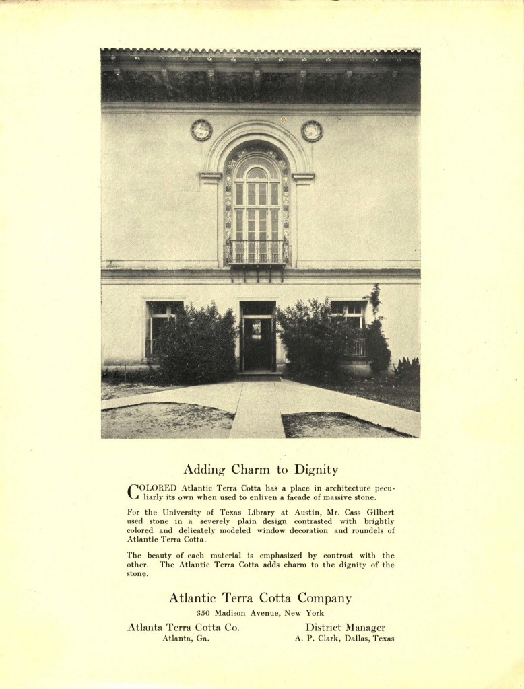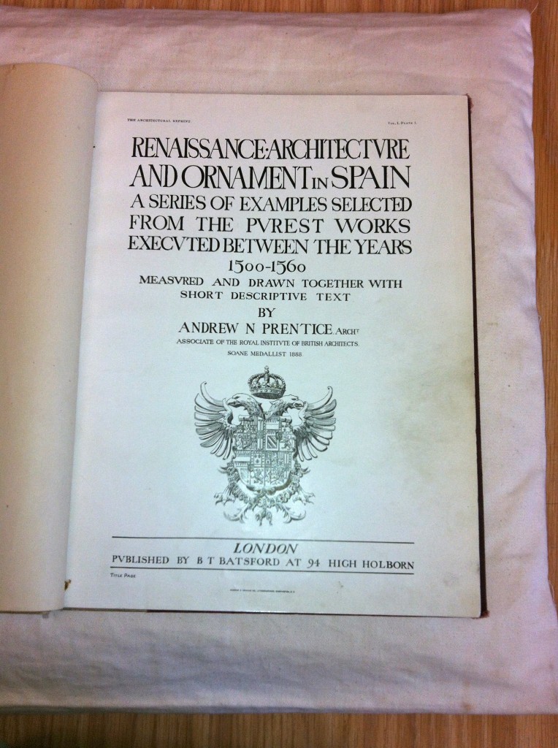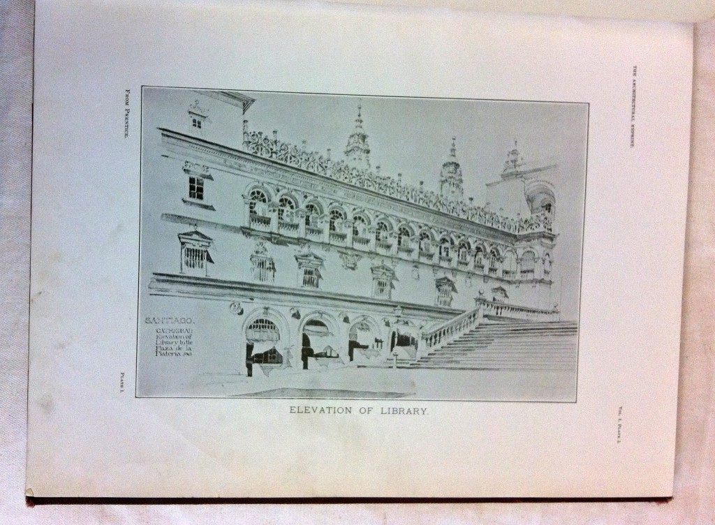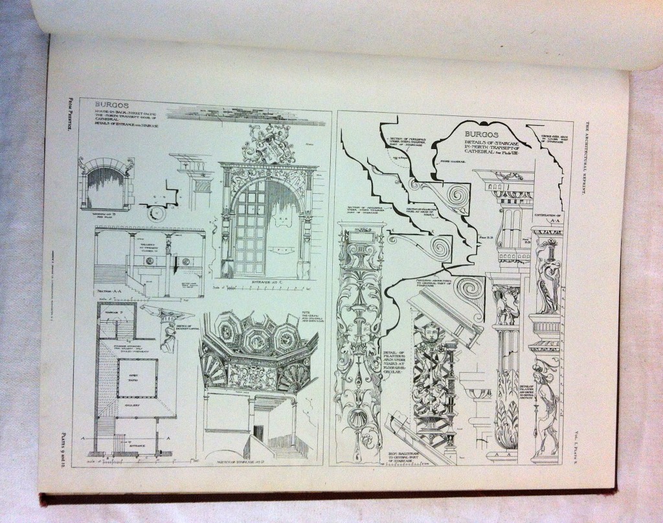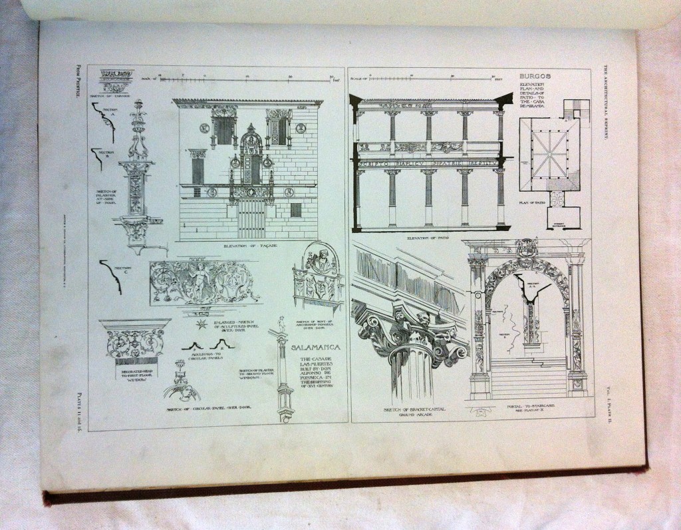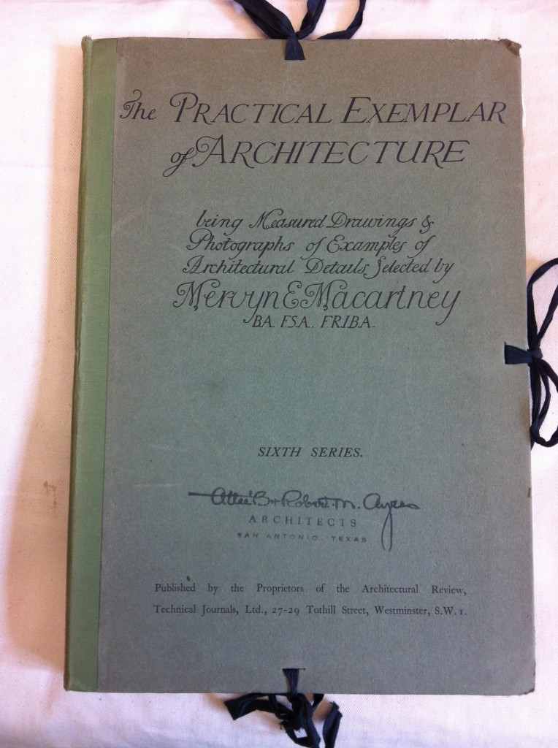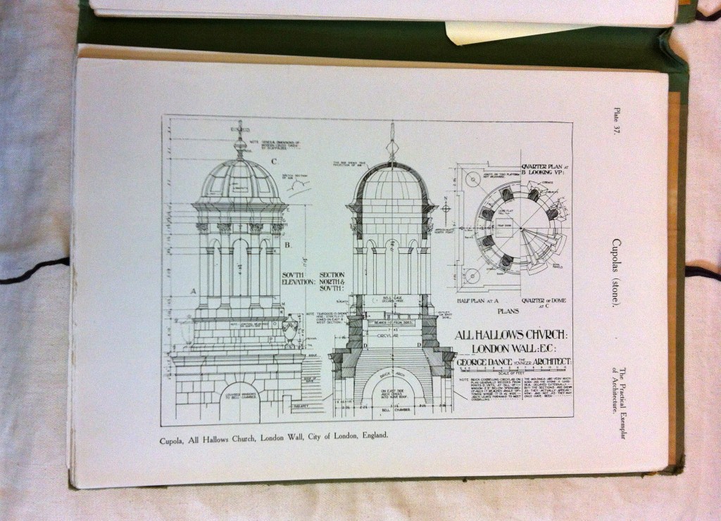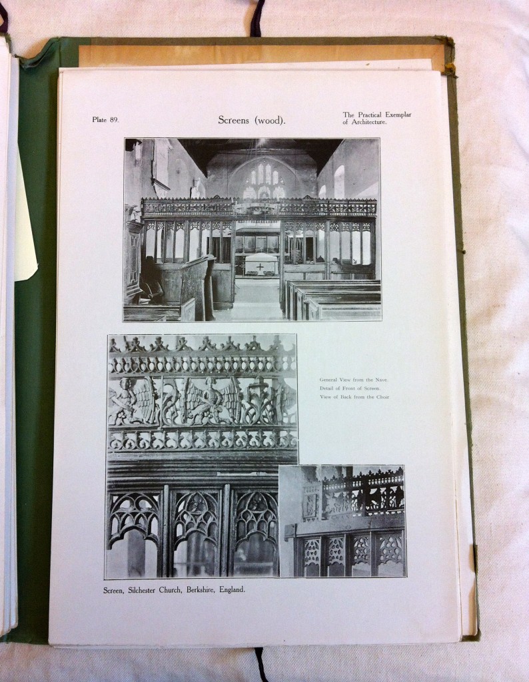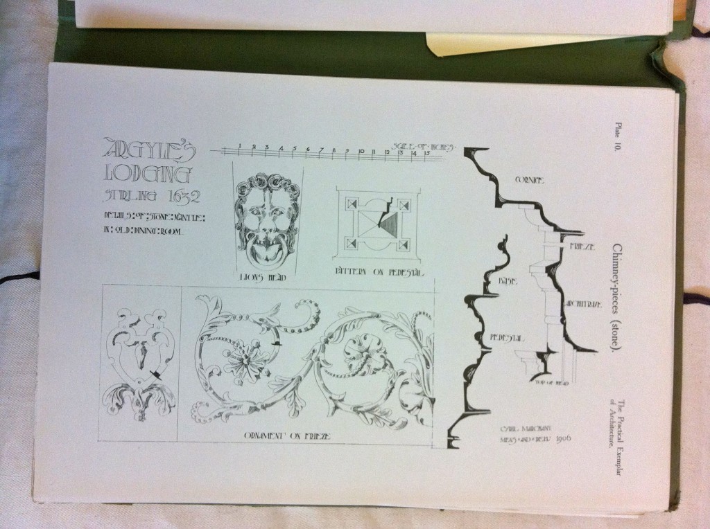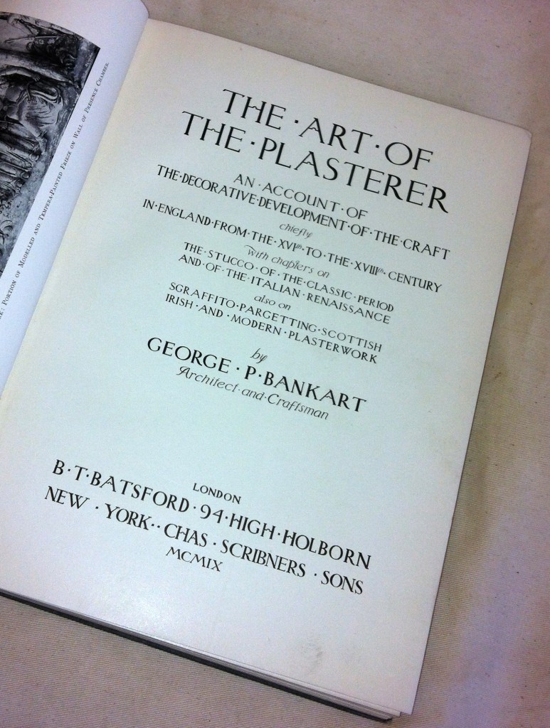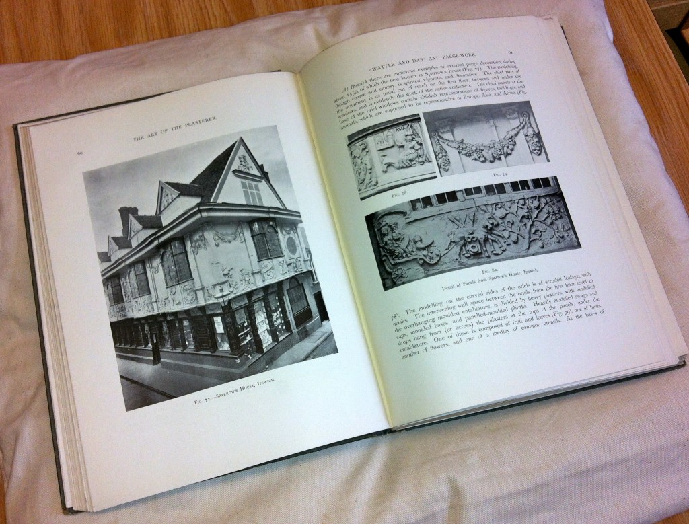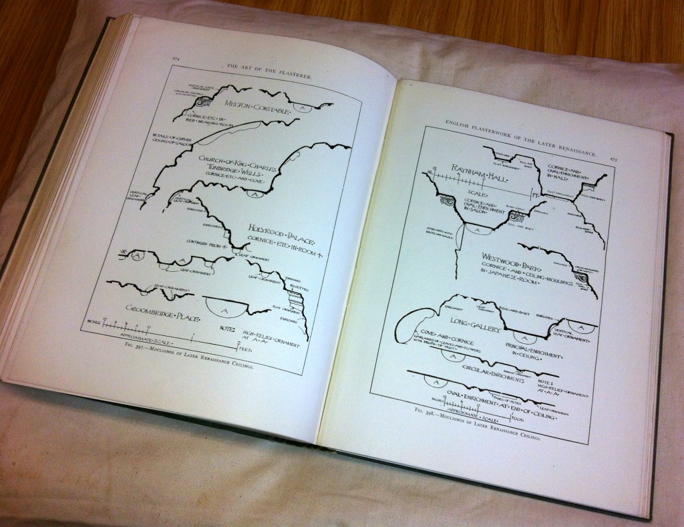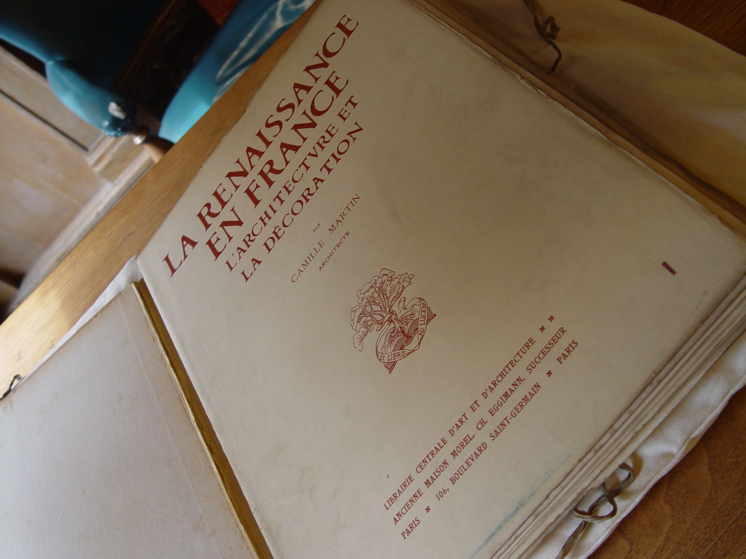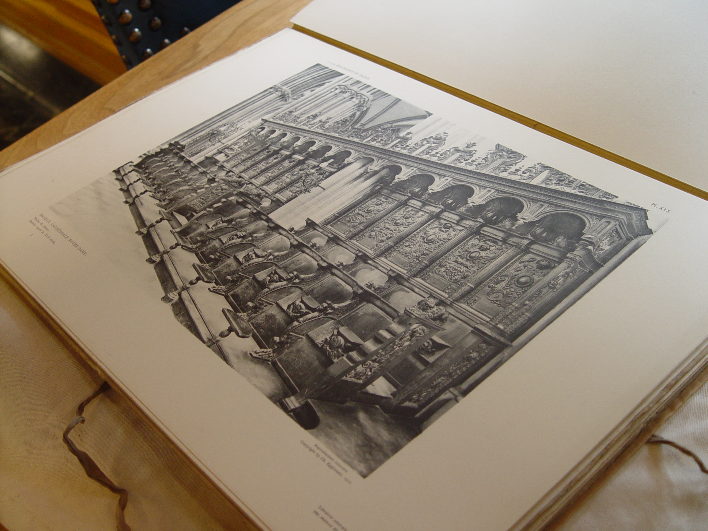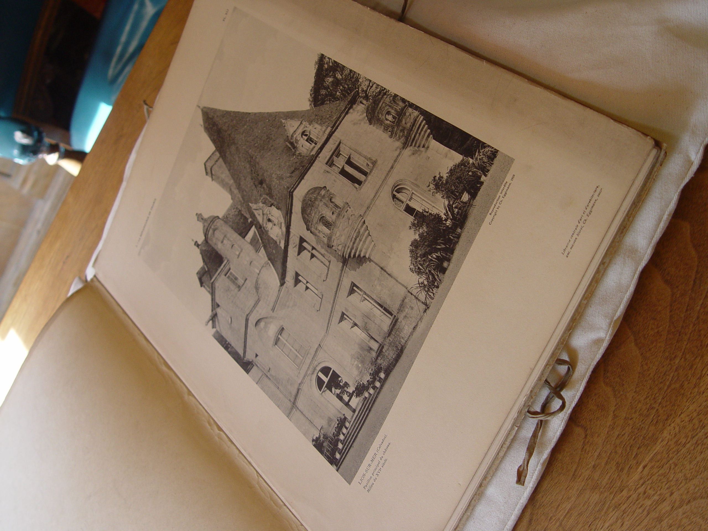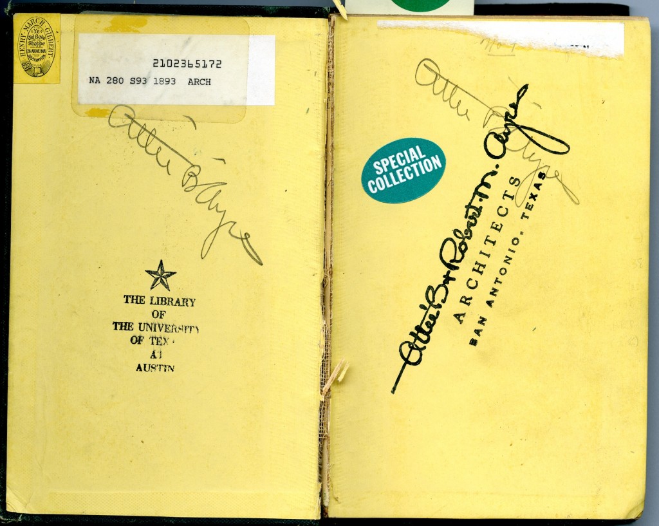
During the summer 2010 session, I began work on the Ayres & Ayres Architects provenance notes project–a project that required locating over 250 titles donated by the San Antonio father-son atelier in the late 1970s. After spending a few weeks rummaging through collection development files and searching for each volume in the library catalog, I descended into the special collection and began locating each of these titles, item-by-item. As my search enters its third summer, over 200 of these titles have been located including exquisite nineteenth-century building monographs and tomes documenting ornamentation and interior design as well as less esoteric but often (and surprisingly) appealing technical volumes.
This entry marks the launch of a series highlighting volumes from the Ayres & Ayres records. The records exhibit a range of content that reflects the historicizing revivalist mode employed by Atlee and Robert Ayres throughout their years of collaboration. This spectrum will be examined throughout the series, hopefully providing inspiration and delight while further exposing the Architecture and Planning Library’s special collection offerings.
Ayres & Ayres, Architects donated its library to The University of Texas School of Architecture beginning in 1979. A second donation was received in 1983 adding to the firm’s already considerable library, which included books, journals, magazines and clipping files. Book and journal volumes were subsequently transferred to the Architecture & Planning Library. The Ayres & Ayres collection highlights western traditions in architecture, encompassing a wide-range of architectural knowledge. Including both historical and technical materials, the extant collection consists overwhelmingly of building monographs and texts focused on typology, indicating a taxonomic preoccupation with what, in many cases, might have increasingly been considered historicizing modes of architectural representation including the well-known San Antonio-brand of Spanish mission revival popularized by the Ayres. The collection also contains a number of professional journals, competition manuals, and materials catalogs. Most of these titles can be located in the Architecture & Planning Library Special Collection.
For more on Ayres & Ayres, Architects, check out the Alexander Architectural Archives finding aid or Professor Emeritus Robert James Coote’s Eclectic Odyssey of Atlee B. Ayres, Architect.
And stay tuned for more…

