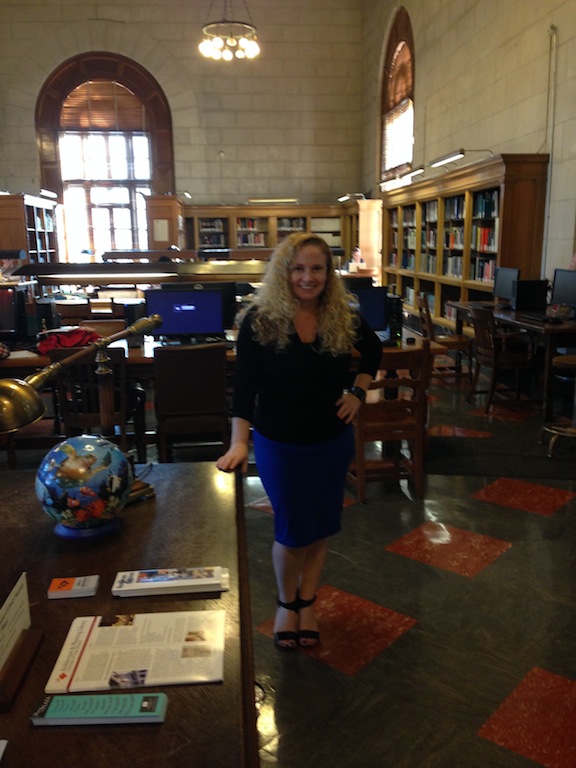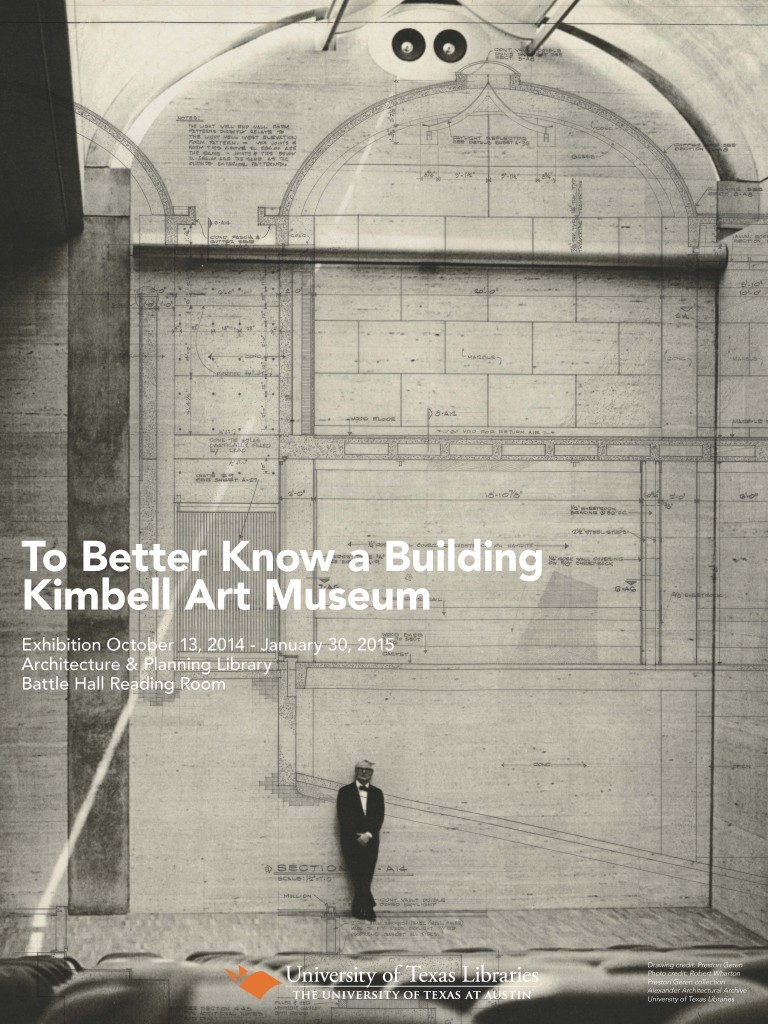Rockwell Kent. The Home Decorator and Color Guide. Sherwin-Williams, 1939. Dorothy Draper. Decorating is Fun! How to be your own Decorator. New York: Art & Decoration Book Society, 1939.
I discovered two interior design books both published in 1939. I thought it would be interesting to compare them, as the writers come from distinctly different backgrounds. According to the book’s short biography, Rockwell Kent studied at Columbia and was a writer, painter, and carpenter; whereas, Dorothy Draper was a member of the privileged class (see Nancy Collins, “Dorothy Draper’s High Style” for her background).
I was surprised to find the same initial advice and attitude expressed regarding interior design. Draper’s book offers more advice and is text heavy, lacking color reproductions (sadly, only the end paper is brightly colored), while Kent’s book offers primarily illustrations. While Draper’s audience is clearly intended to be women, Kent’s intended audience is not as easily identified.
ROCKWELL KENT:
What a lot of stuff and nonsense is being talked and written about taste! One year the fashion experts would have us all be “early Americans.” Sit primly in uncomfortable, straight backed chairs, eat nonchalantly with our legs all tanged in forest of gate-legs… (pg. 1)
So intimately personal is everything that has to do with the home that even the most experienced of home decorators should do no more than help those less experienced to find themselves. Toward the end, the houses shown in this book may help a little, the color charts will help a lot, while the painting instructions printed on the last page of the book may be accepted, kept, and followed as the gospel of good practice in painting. (pg. 2)
DOROTHY DRAPER:
Have you considered how much pure stuff and nonsense surrounds this subject of interior decoration? Probably not. Almost everyone believes that there is something deep and mysterious about it or that you have to know all sorts of complicated details about periods before you can lift a finger. Well you don’t. (pg. 3)
Your home is the backdrop of your life, whether it is a palace or a one-room apartment. It should be honestly your own- an expression of your personality. So many people stick timidly to the often uninspired conventional ideas or follow some experts’s methods slavishly. Either way they are more or less living in someone else’s dream. (pg. 4)
It [color] is the rock on which your house is built….I firmly believe that nothing contributes so much to the beauty of this world as color. (27)
Collins, Nancy. “Dorothy Draper’s High Style.” Architectural Digest: May 2006. Accessed October 30, 2014. http://www.architecturaldigest.com/architecture/archive/draper_article_052006.


