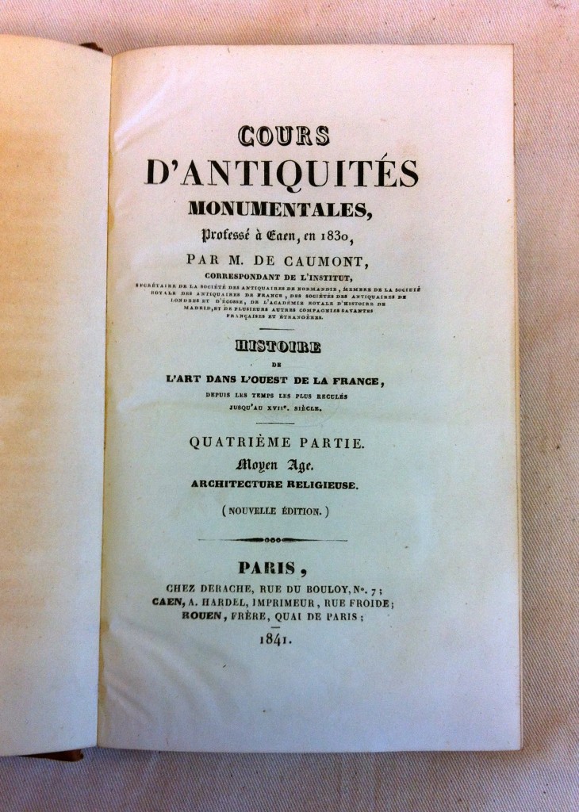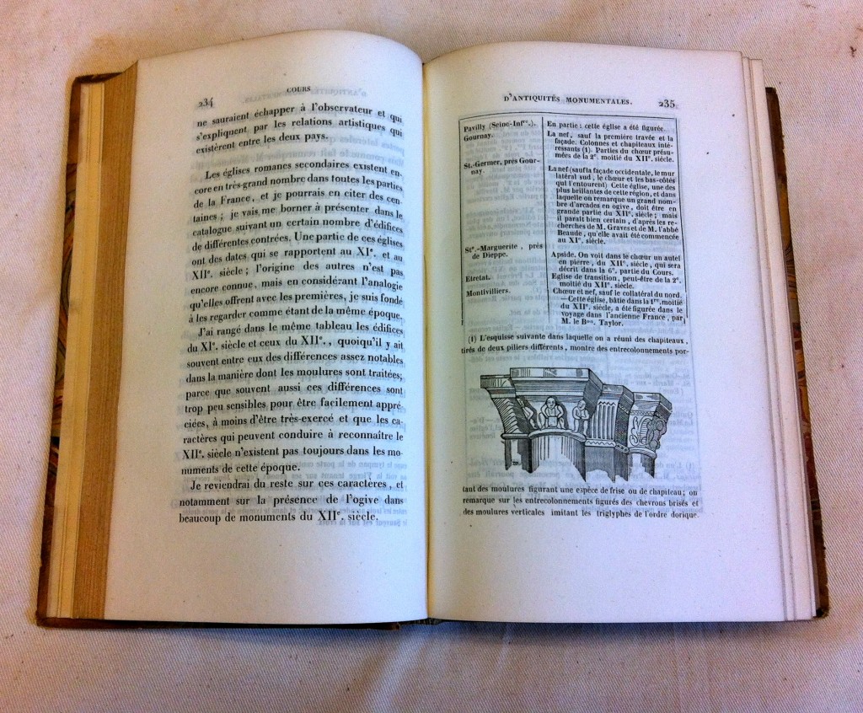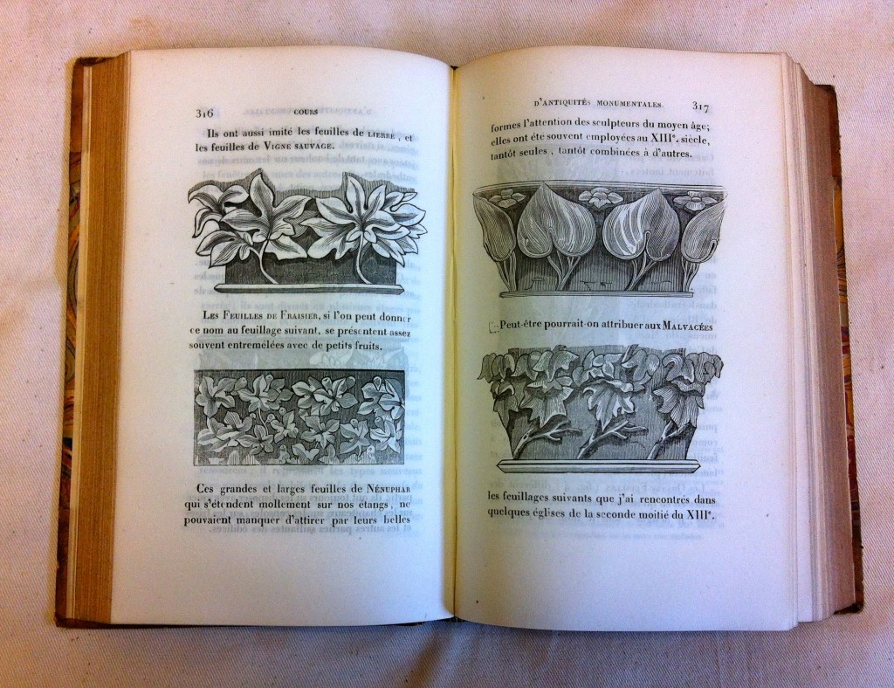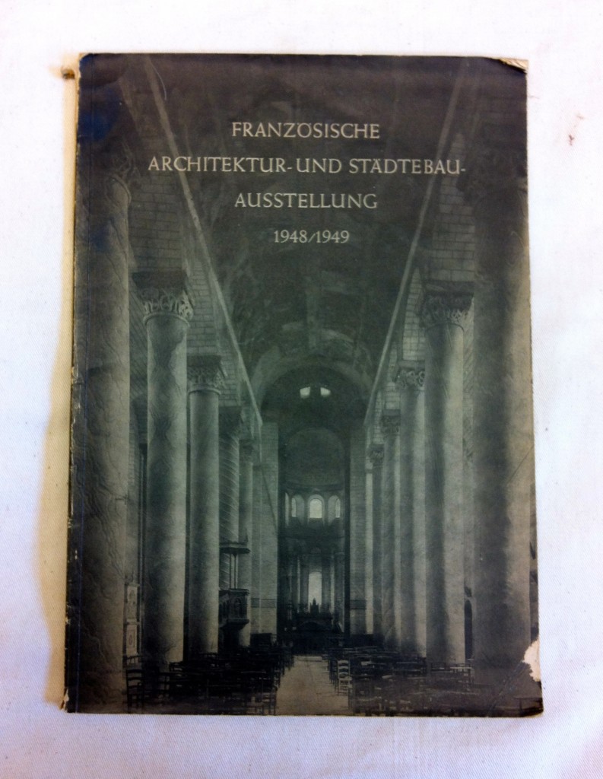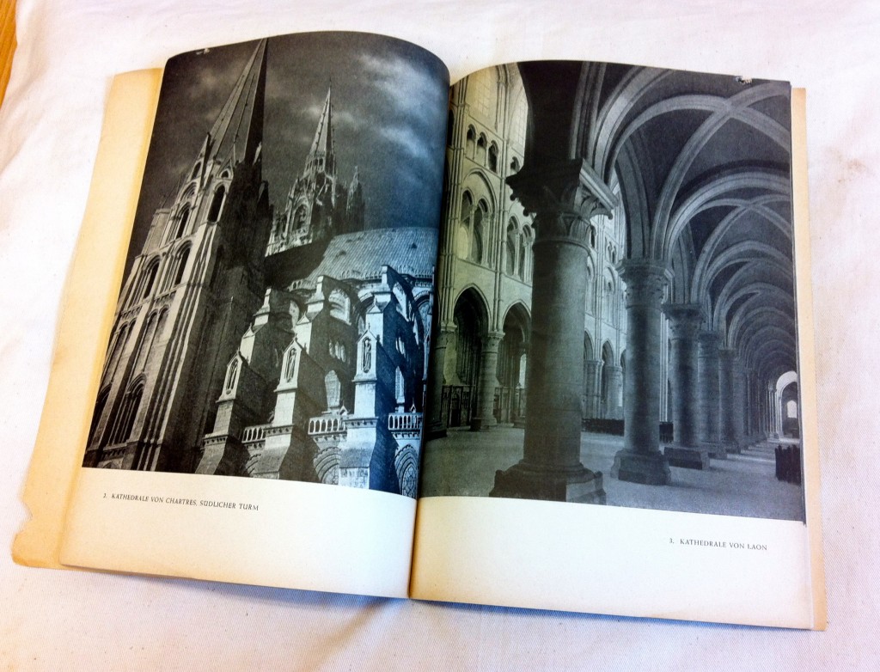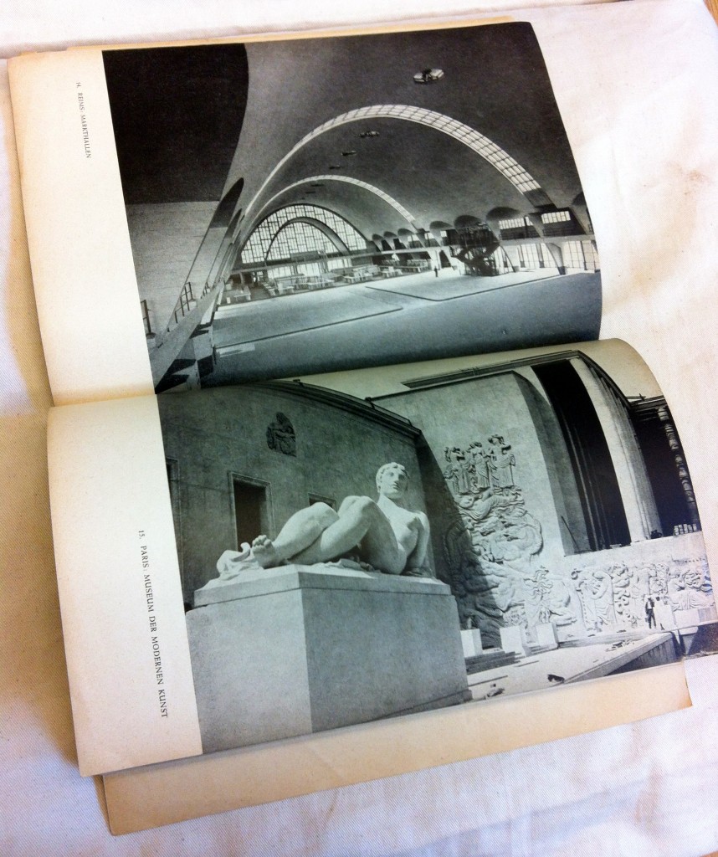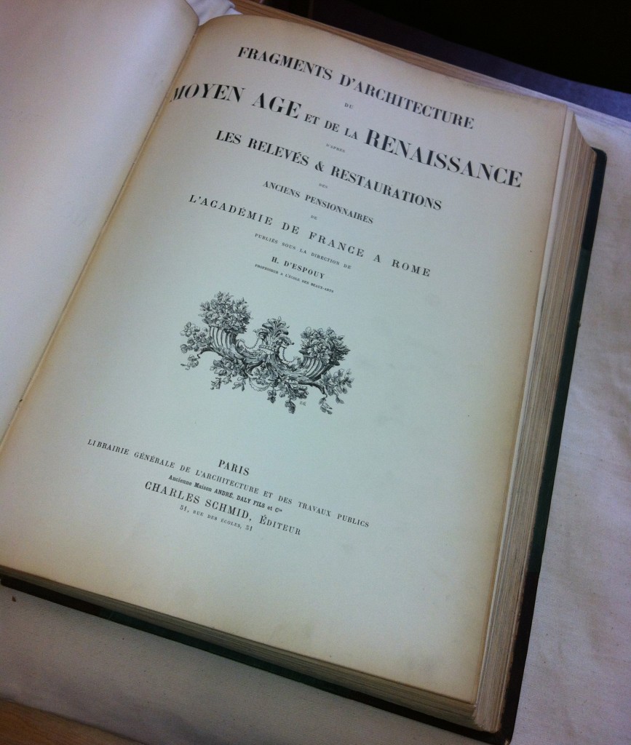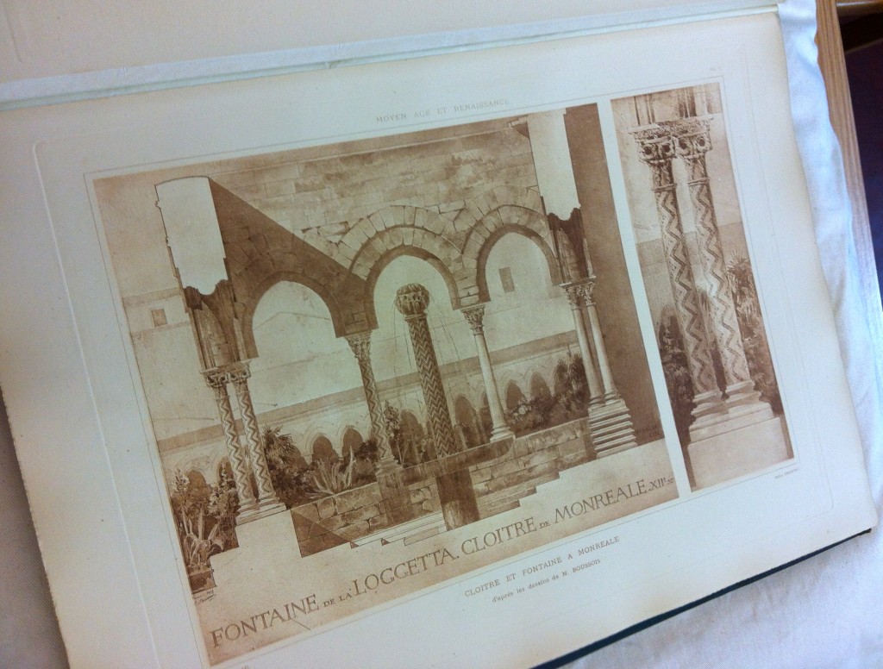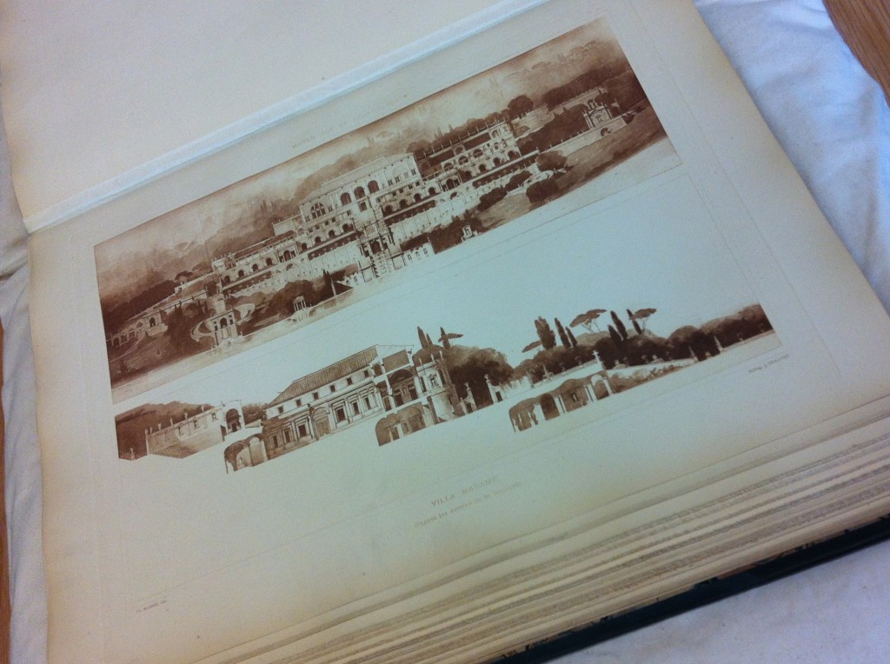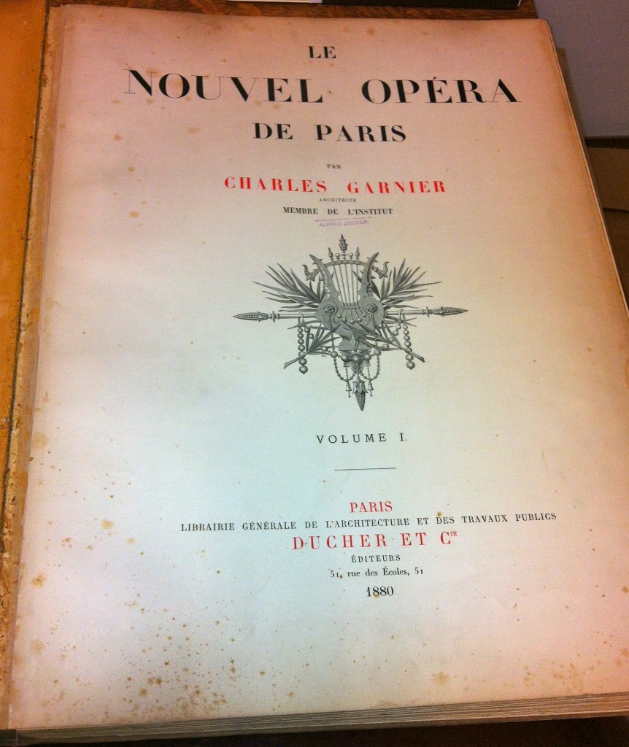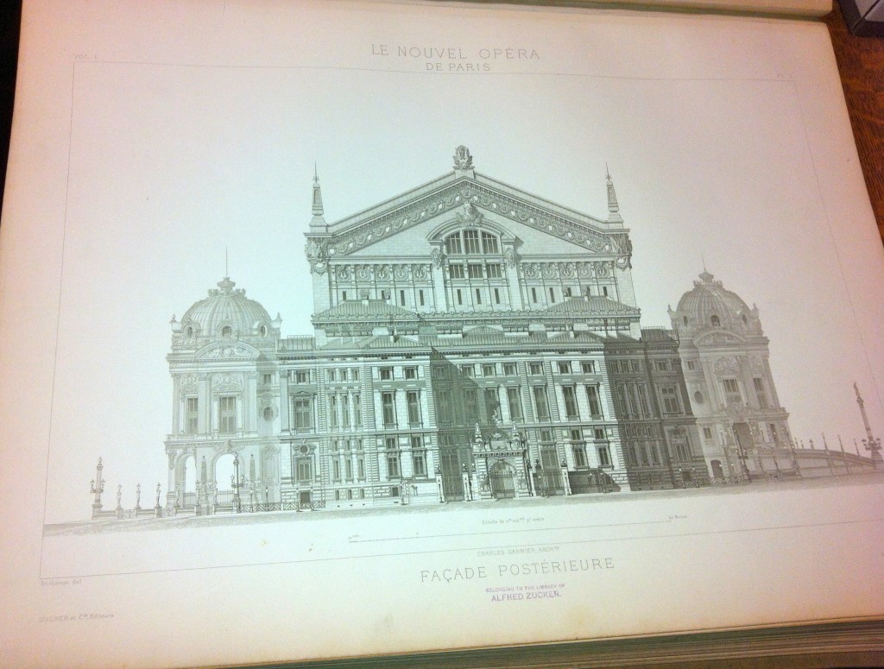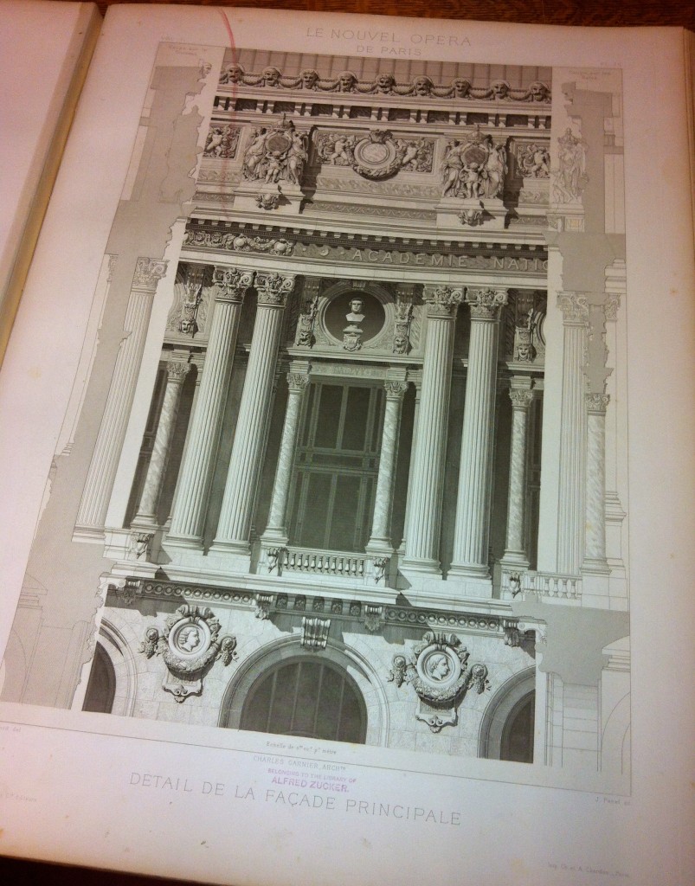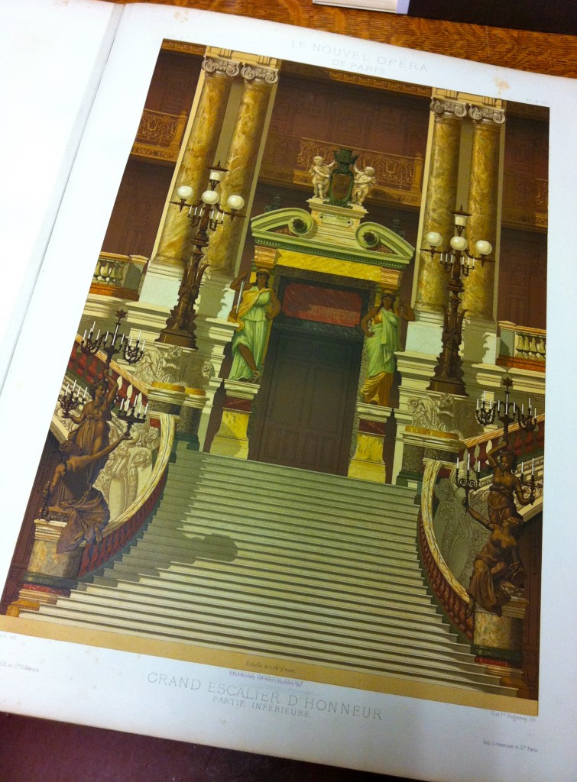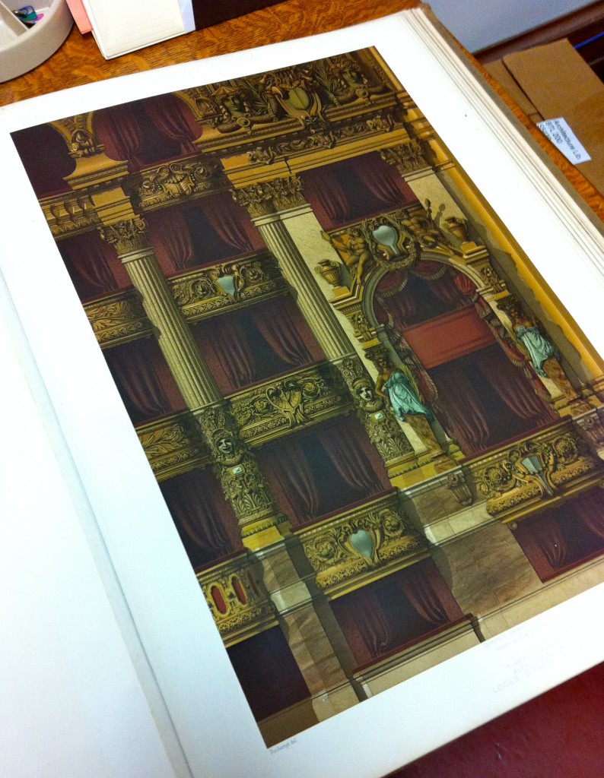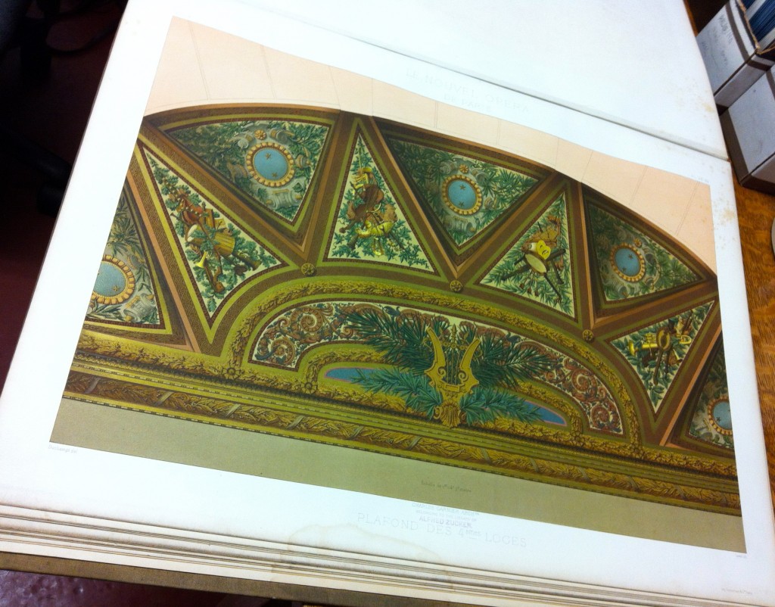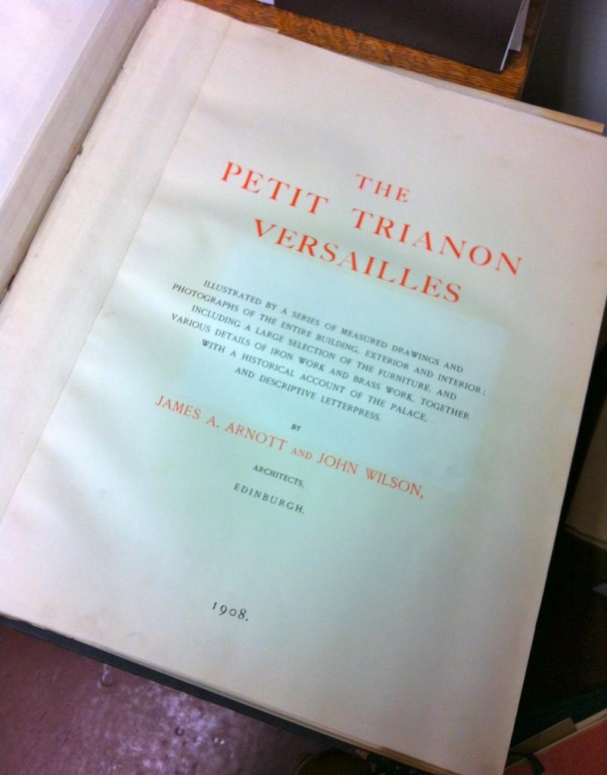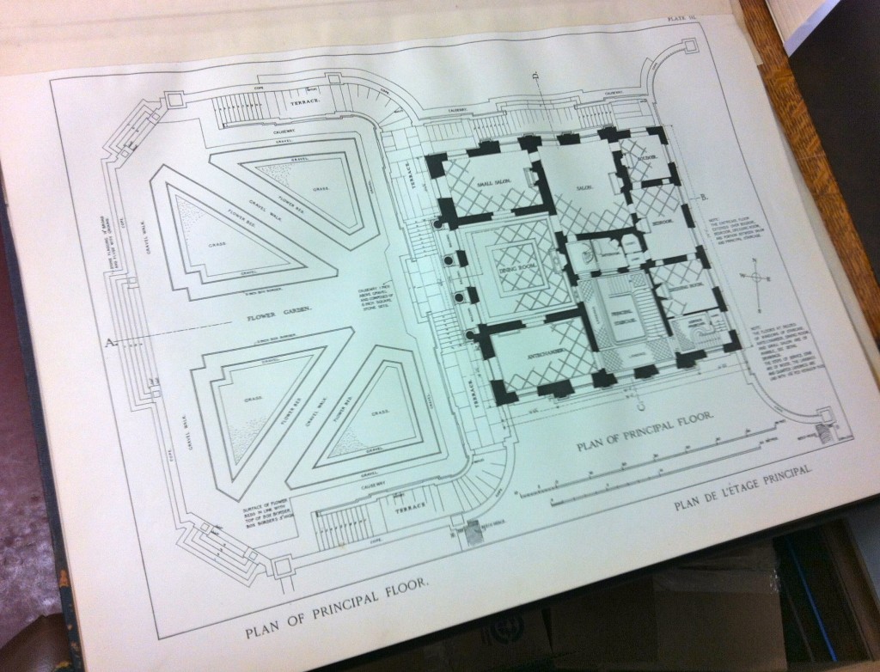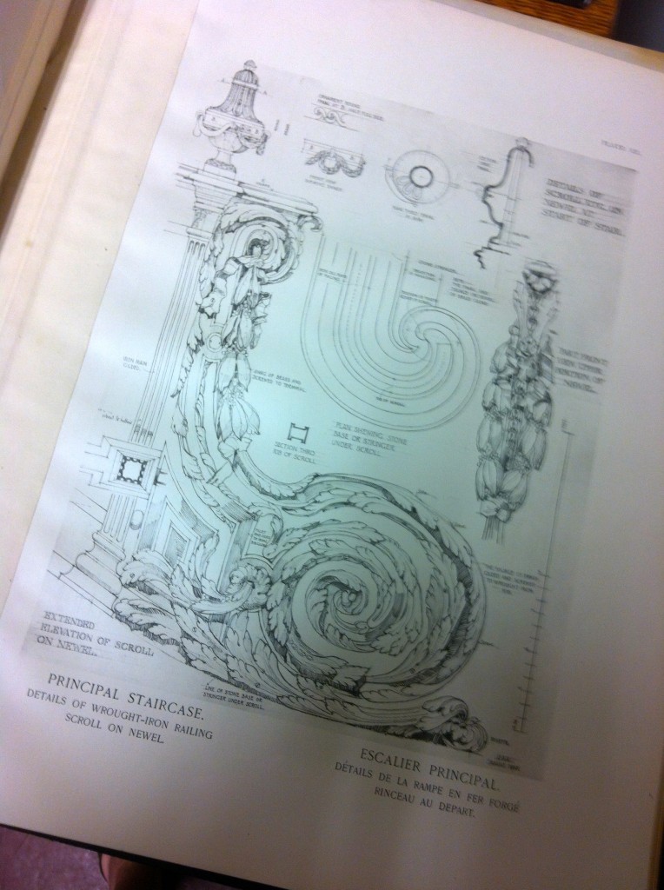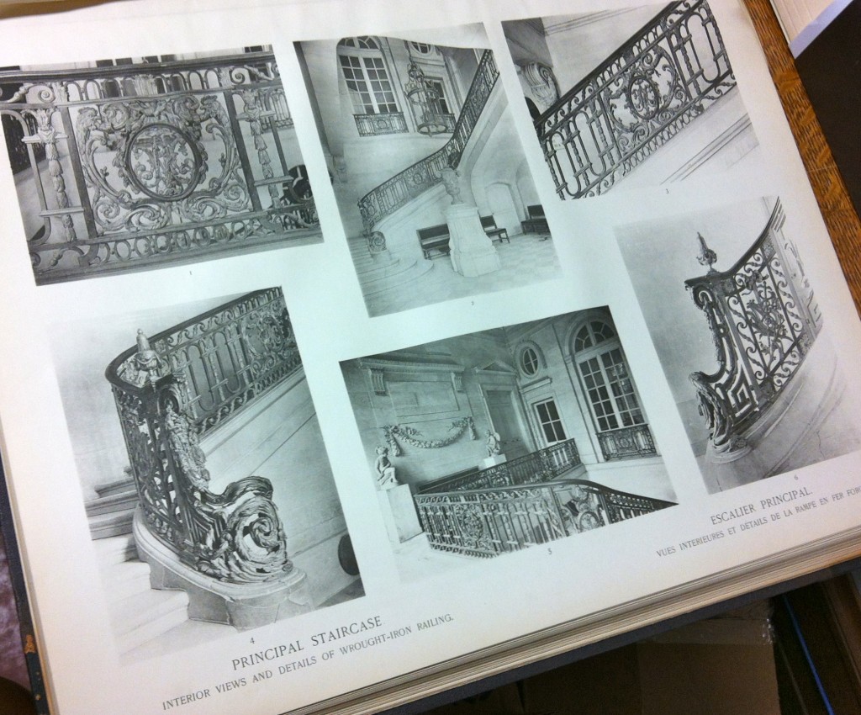Caumont, Arcisse de. Cours d’Antiquités Monumentales Professé à Caen, en 1830: Histoire de l’Art dans l’Ouest de la France, depuis les Temps les Plus Reculés jusqû au XVIIE Siècle. 6 vols. Paris: Lange, 1830-1841.
In 1831, French historian and archaeologist Arcisse de Caumont began publishing Cours d’Antiquités Monumentales, a six part examination of the evolution of French civil, religious and military architecture from the Gallo-Roman period through the renaissance. Over the course of this considerable tome, de Caumont categorizes major French monuments, organizing each part chronologically. This work represents an early attempt at examining architecture along the temporal register, and, while de Caumont’s efforts is largely archaeological in nature, a significant contribution to the historiography of French architecture.
In general, these works are difficult to navigate. Though each part opens with a detailed listing of content contained within each chapter, they lack any sort of true table of contents or indices. This is further complicated by the occasional inclusion of images of certain architectural details and charts. These materials illuminate issues that are discussed each part but are difficult to triangulate within the text or to locate out of sequence. On the whole, Caumont’s Cours represent an important effort, but do not accord with traditional standards for legibility and use.
Library of Congress call number: NA 1041 C3 V. 1-3, NA 1041 C3 V. 4-5

