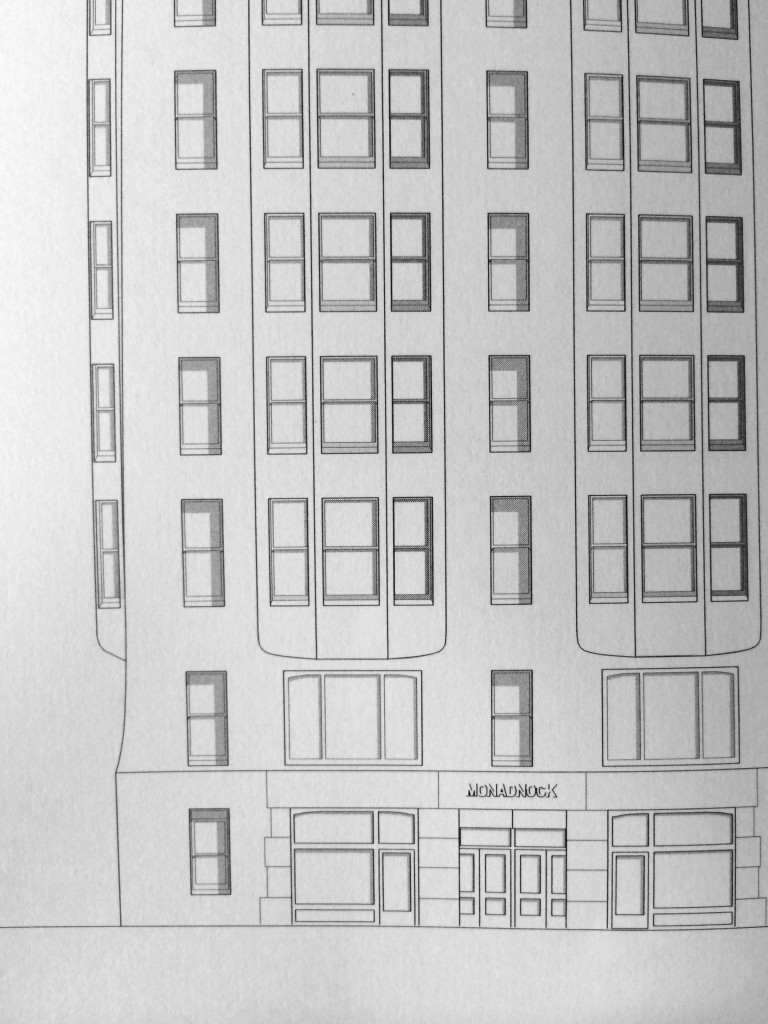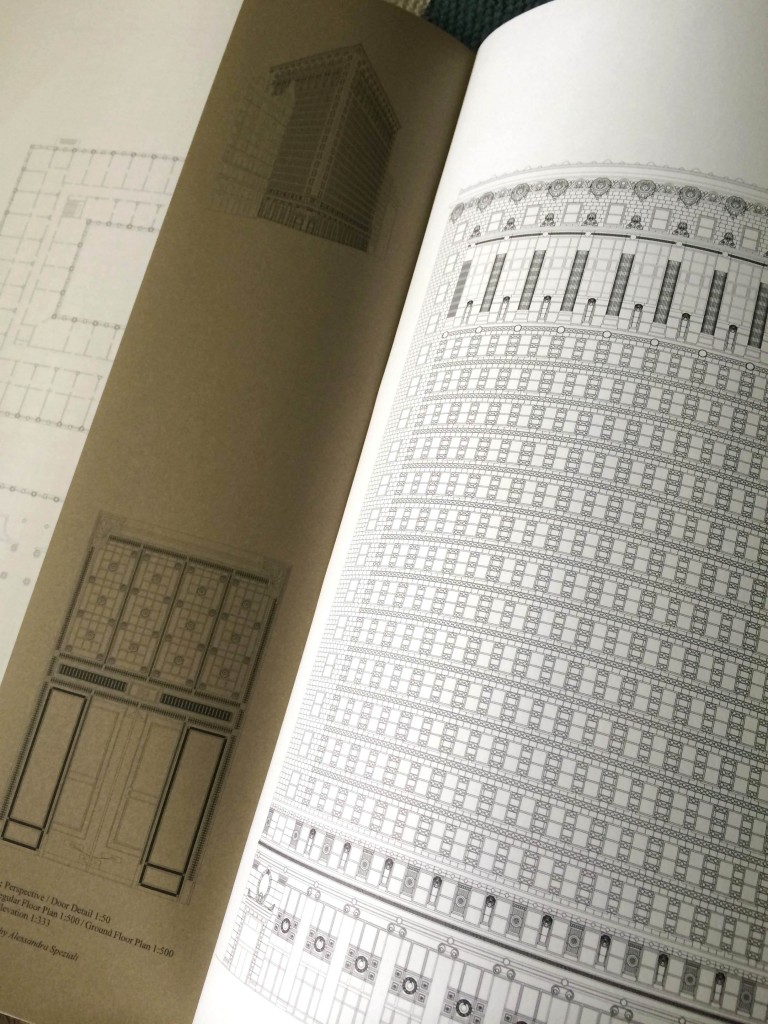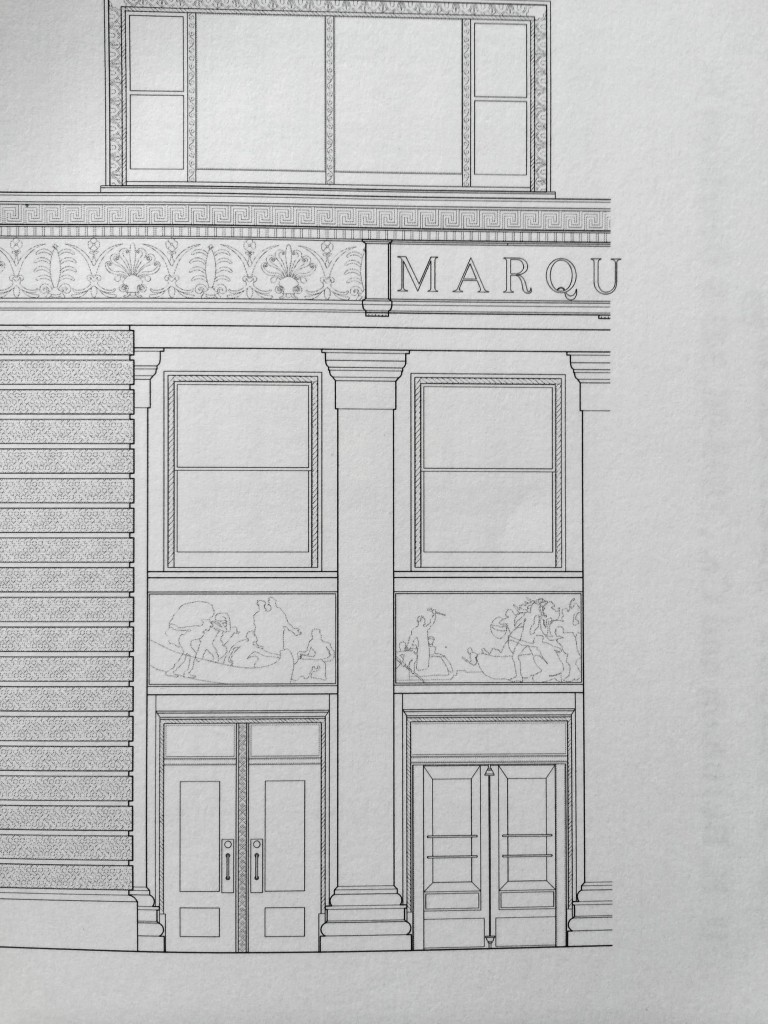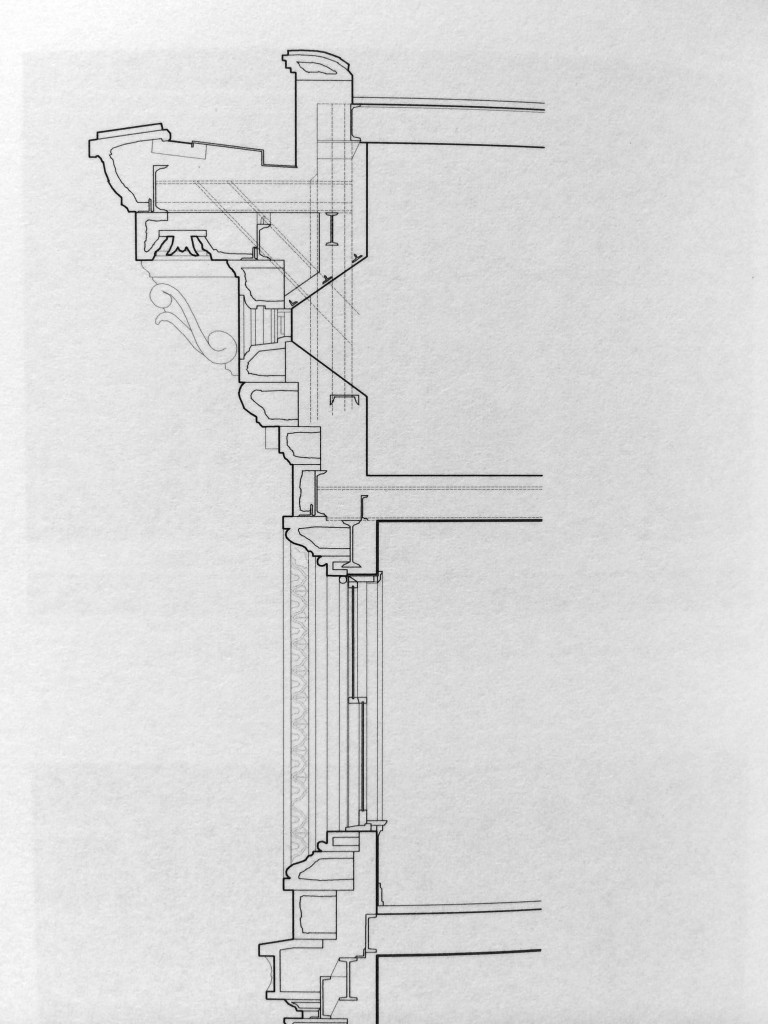This week’s Feature Friday takes us to a city quite a bit north from here – Chicago! This comes at an opportune time, as the AIA National Convention took place in the beautiful Windy City a few weeks ago, and many of the UTSOA faculty attended.
For me, Chicago will always hold a dear place in my heart. Growing up in Milwaukee, a mere 1 1/2 hour drive from Chicago, afforded me with many opportunities to visit the third largest city in the United States. From school trips to Navy Pier to visting family, Chicago has been an integral part of my upbringing. My favorite memory, even to this day, is of visiting my aunt when I was around ten years old. She was a professional ballet dancer at the time and was always moving from place to place, and one weekend, my family and I stayed in her apartment located directly above the brown line train tracks. And when I say directly above, I mean directly above. The whole apartment would shake when a train would pass, and although most people would find this to be a major annoyance, I loved it. I can still remember running to the window in the middle of the night to see the trains pass. I barely got any sleep that weekend, but it was totally worth experiencing what I percieve to be part of Chicago’s inherent romanic aura, and the trains that snake through its many brownstones are an integral part of that experience.
…but I digress! As to be expected, I was thrilled when Martha presented me with a new library item entitled 25 Buildings of Chicago: Elevation of the Fittest. A two-part series, these brief books showcase 25 Chicago buildings, built from 1879-1971, through immaculalty-drawn plans, elevations, sections, and detail drawings. Interestingly enough, these drawings were produced by students at the Technical University of Munich in Germany (Technische Universität München) as a visual study of the language of architecture. As phrased by the editor:
“(This publication) simply tries to demonstrate the astonishing presence and richness of some big, that is, tall buildings of Chicago… Focusing on the detailed display of these buildings in tall elevation drawings the viewer is given the possibility to follow and listen to this very fine and sometimes even audacious language of architecture arising from the mostly simple orthogonal plots and an equally clear facade elevation.”
From the Wrigley Building to the Monadnock Building, to the Chicago Motor Club to three bonus buildings by Mies van der Rohe, these two tandem books utilize the technical skill of computer-aided architectural drafting and translate the grand historical language of these structures into beautiful elevation representations. These books are truly fascinating to look through even if you’ve never been to Chicago before, as the students’ expert use of lineweight and shadow create some of the most detailed, yet incredibly clear, architectural drawings that I have seen. As a student of both architecture and historic preservation, I am completely impressed by this publication, as it reminds me of the importance of careful craft when creating drawings for communication and historic documentation.
Here are a few sneak peaks. Come check ’em out for yourself!
Call Number: NA 737 C4 A12 2013
This week’s #FeatureFriday was selected by Martha Gonzalez Palacios, the Architecture & Planning Librarian. She is responsible for collection development, reference, instruction and digital projects at the Architecture & Planning Library – and is the ultimate student resource during busy semesters! Thanks, Martha!




