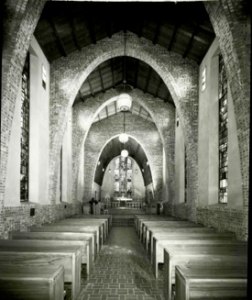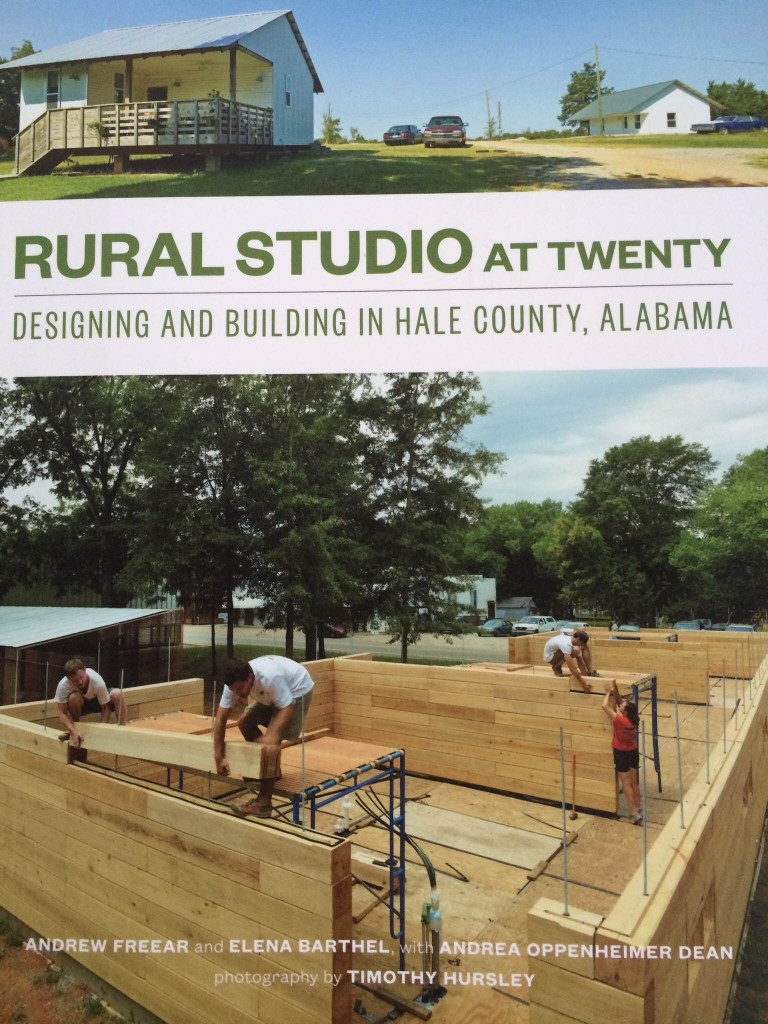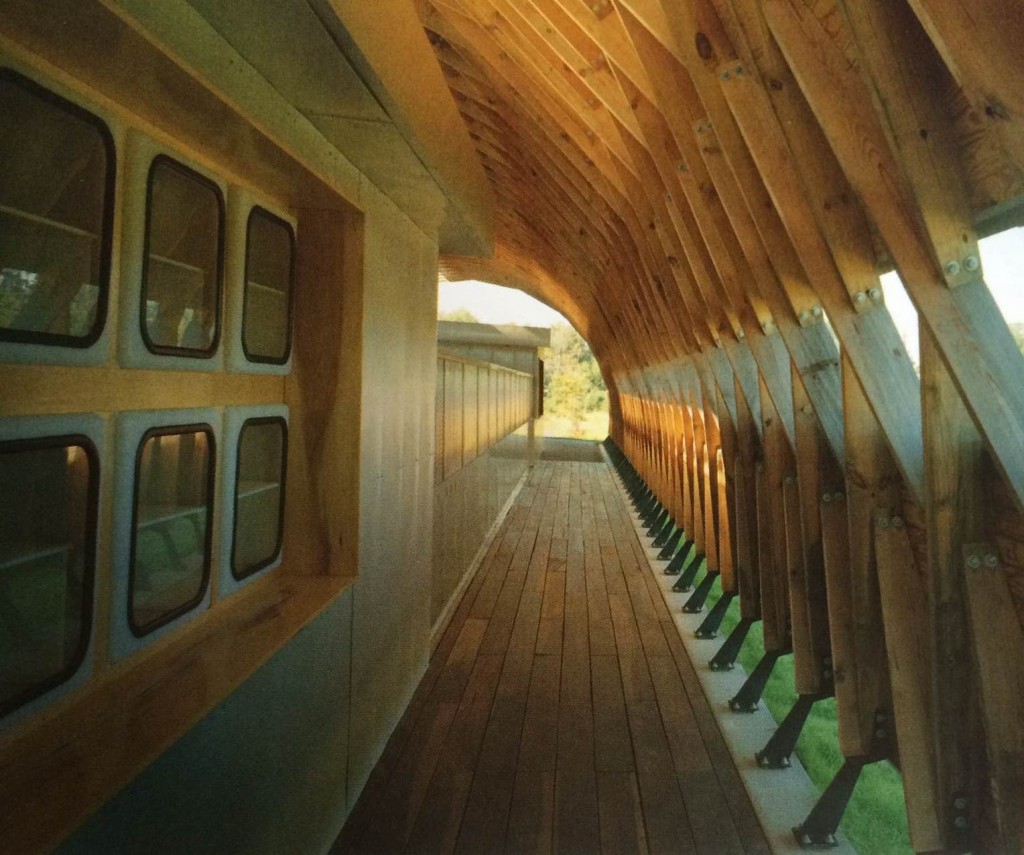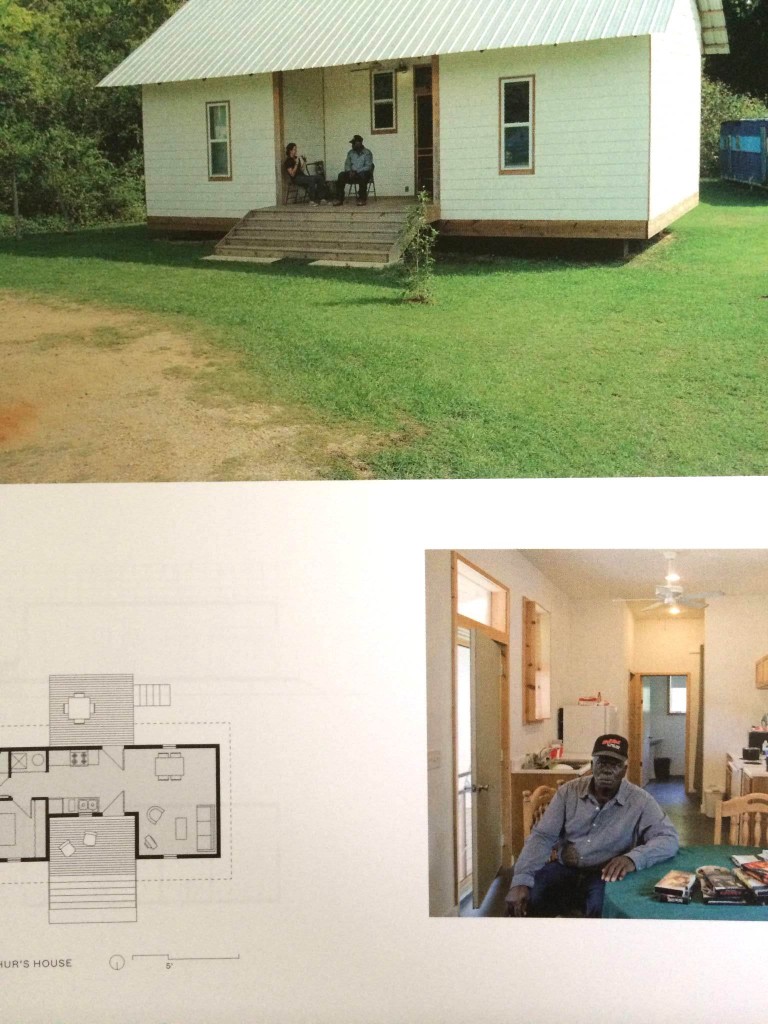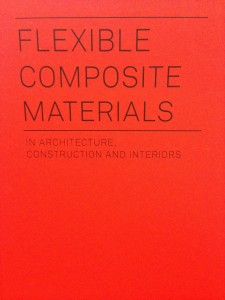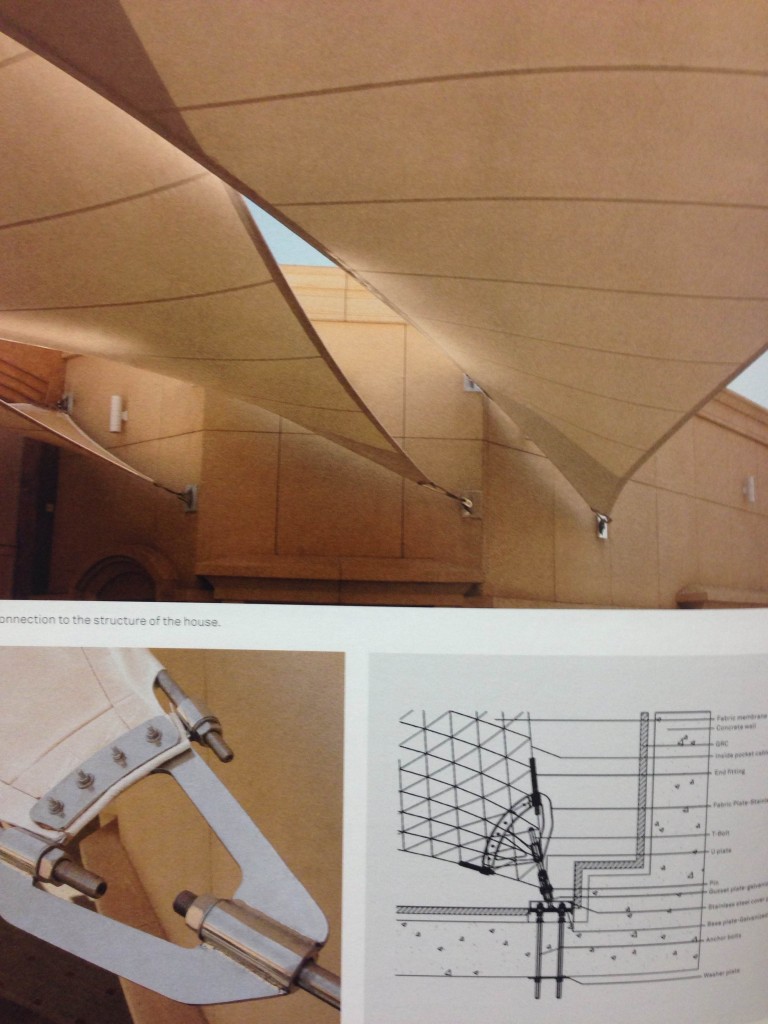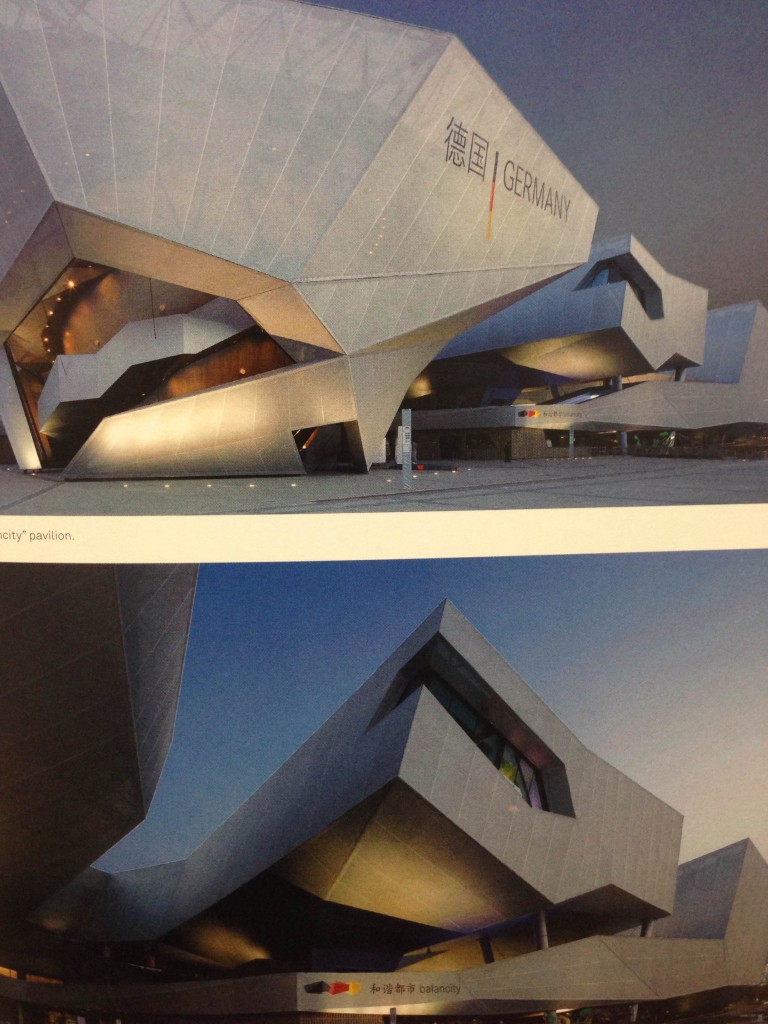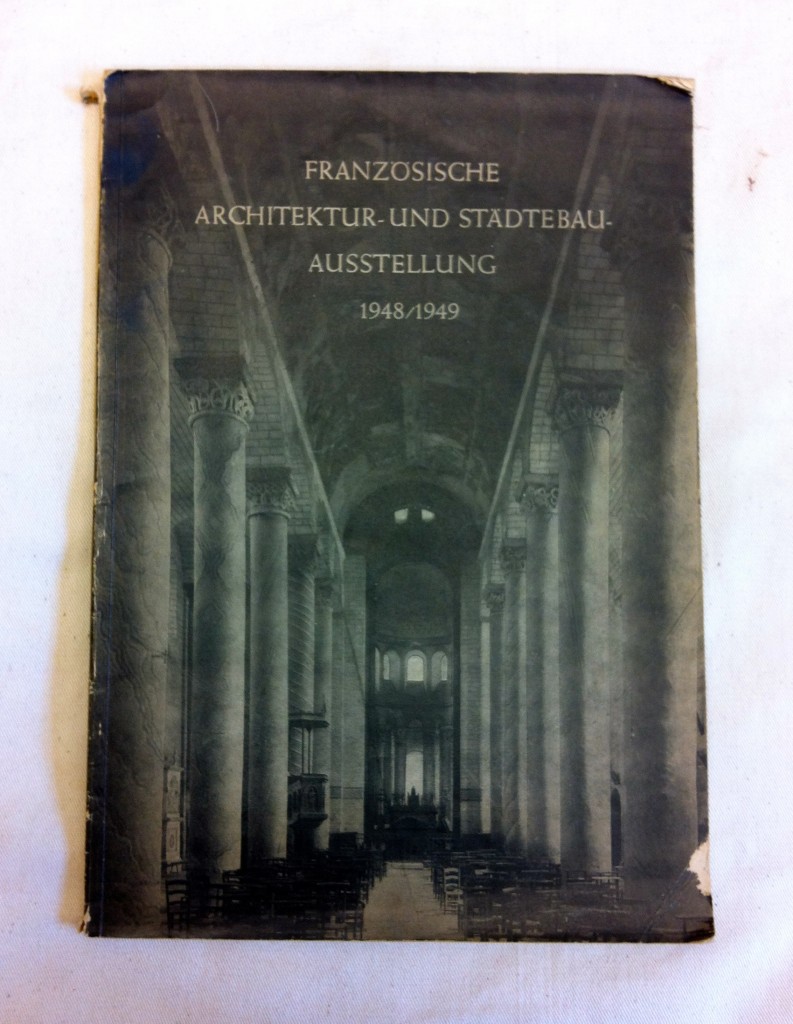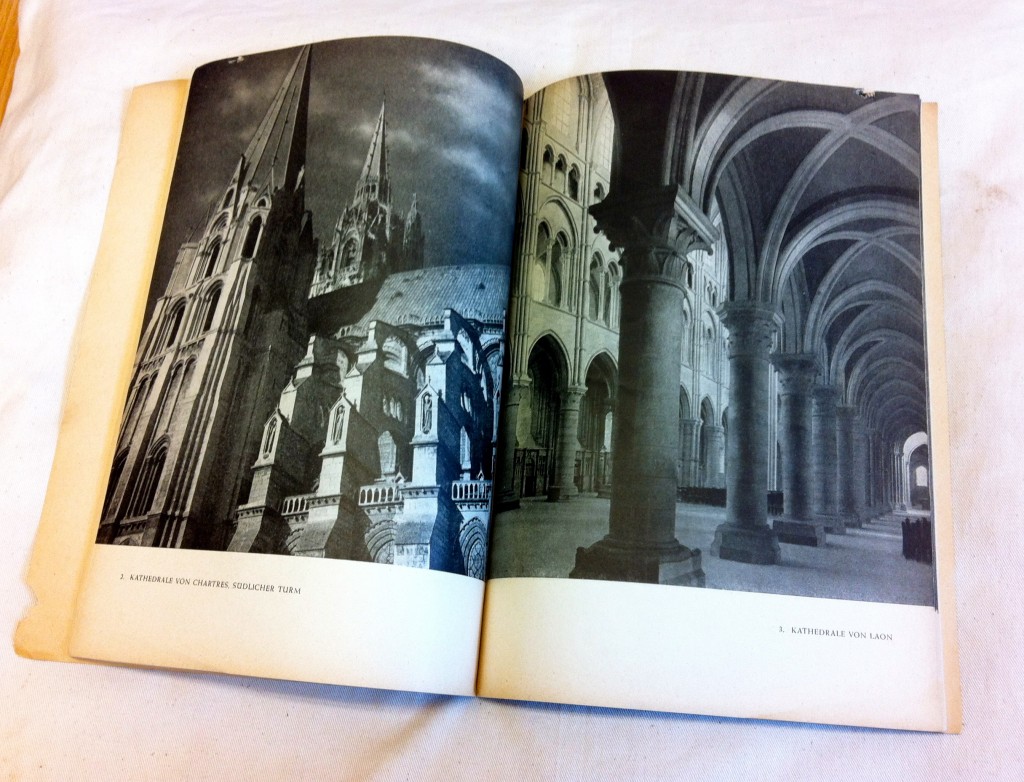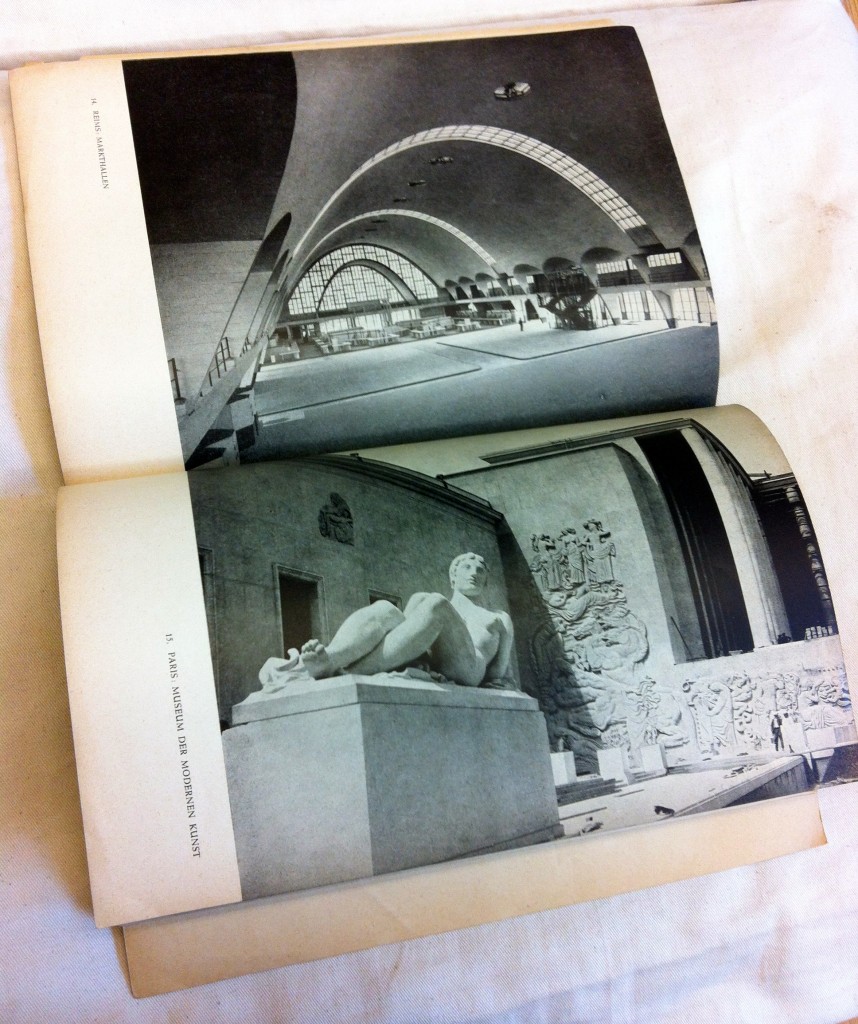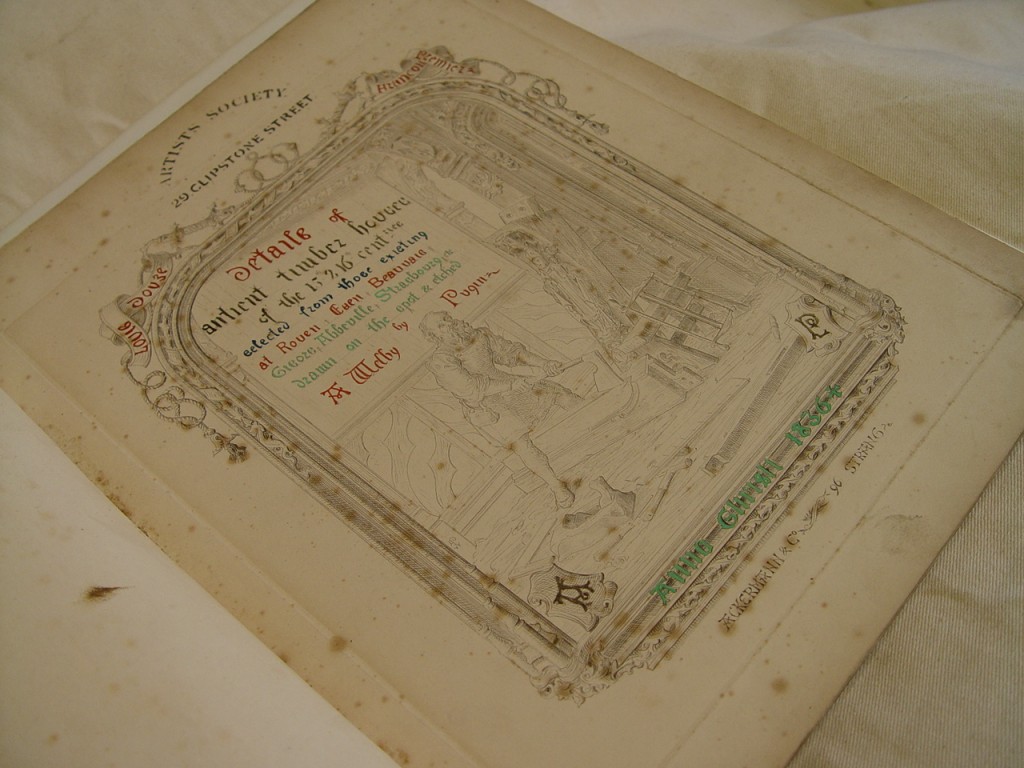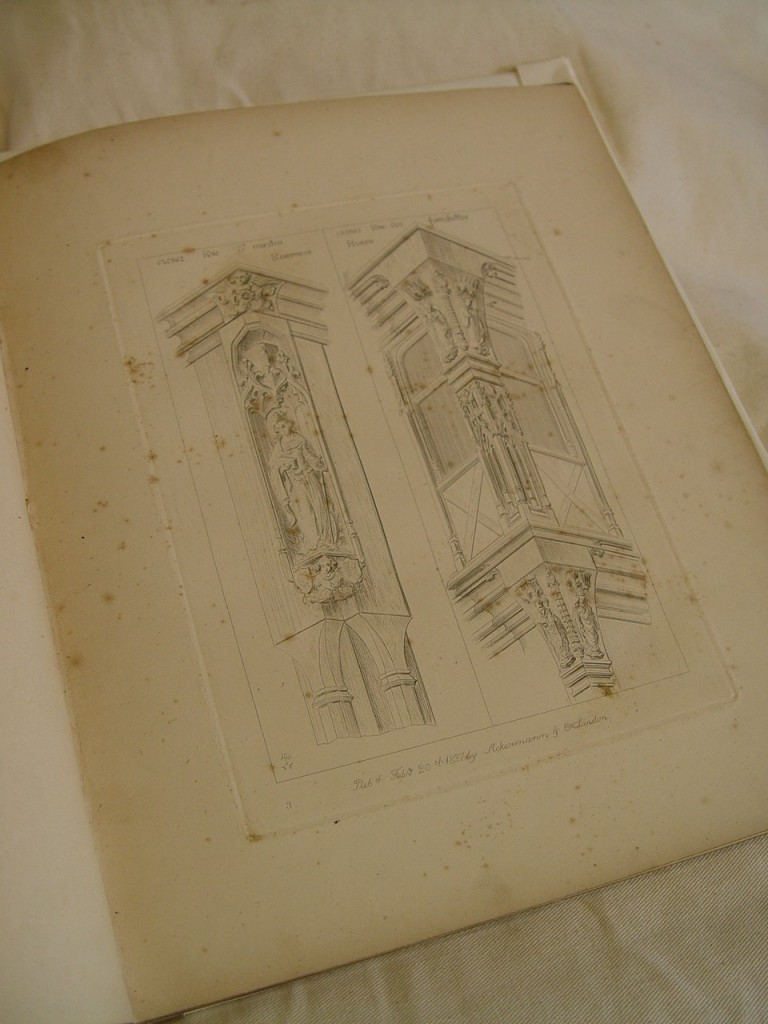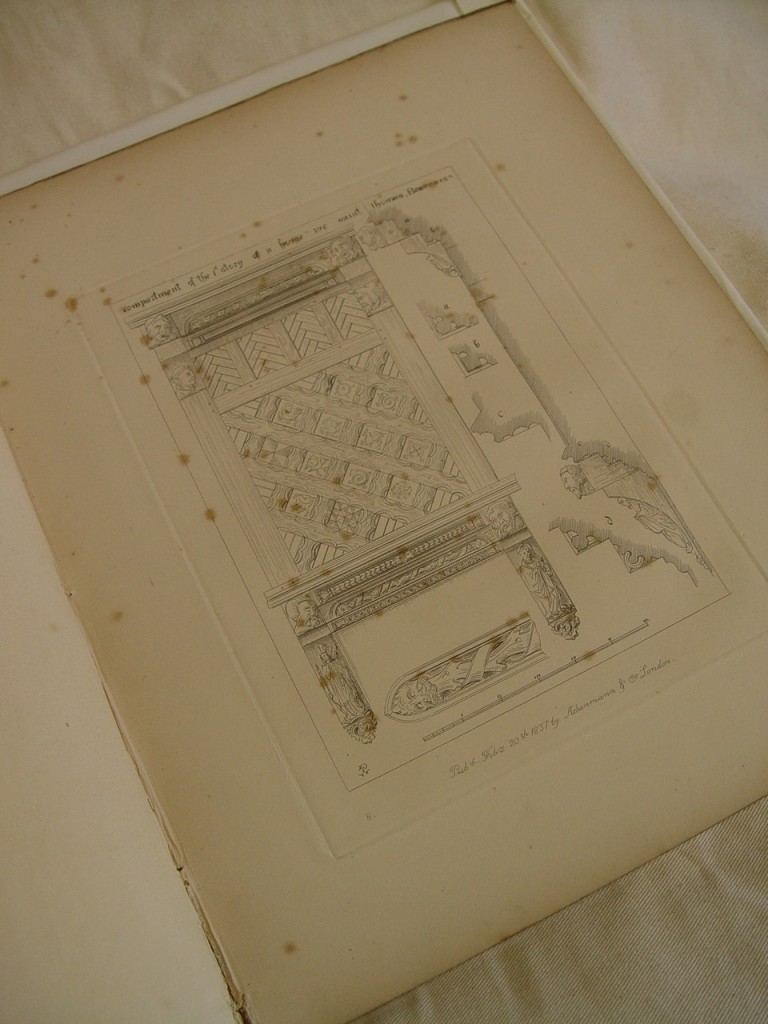Many students perceive a library solely as place to read, study, or perform research for their school-assigned projects. As an undergraduate at the University of Wisconsin-Madison, I shared this sentiment; I rarely encountered projects in my specific courses that required me to do extensive research, and so the stacks that surrounded me while I studied and wrote papers went largely unnoticed.
Now, as a first-year UT graduate student and Graduate Research Assistant at the Architecture & Planning Library, I feel like I am getting a second opportunity to explore the riches that lie within the walls of a library. In some ways, I almost feel like many of the undergraduates using the library for the first time: in awe and slightly overwhelmed at the sheer amount of information that’s accessible. How had I never come across or searched on my own for a goldmine like this before?
My first stop in my exploratory journey to better familiarize myself with the Architecture & Planning Library was only a few feet to the right of the circulation desk: the New Books table. This table is full of recently published, newly purchased books, which are updated on most Tuesdays. Martha, the Architecture and Planning Librarian (if you haven’t met her before, absolutely seek her out – she’s an amazing resource!), instructed me to pick out whatever looked interesting. As I sifted through books ranging from The Collected Letters of A. W. N. Pugin to Europe’s Changing Geography, I settled upon a clean, white, modern-looking hardcover, whose spine was simply adorned with the word “Architecture” in pale blue text.
I had ended up selecting volume one of four in a series entitled Meuser Architekten / Building and Projects 1995-2010, written by the principals of Mueser Architekten, a comprehensive design firm based in Berlin, Germany, with work done across the world. Volume one focuses on Architecture, as expected; the other three encompass Interior Design, Diplomatic Missions, and Exhibitions/Signage.
Mueser Architekten: Architecture offers valuable insights into the philosophy and influences behind the firm’s modern design practice in Europe and Asia, focusing on three topics: urban construction, prefabrication, and conservation. In addition to summaries, photographs, and drawings of both their built and conceptual work, the Mueser principals preface each topic with beautifully arranged and thoughtful essays commenting on how they perceive their world, all while bringing in personal anecdotes and discourse from other experts in the field. Their written work touches on hot topics such as new construction materials, sustainability, the goals of modern architecture practice, conservation rationales and their morality, and more – and keep in mind, this is just volume one of four!
Architecture is a fascinating profession in the sense that it’s a career of continuous learning. Being versed in architectural history is imperative to its practice, yet history is also being written as we speak by today’s practitioners. Year after year, the field of architecture and design is always full of new interpretations, goals, conditions, perceptions of beauty and form; it’s never a static field, and that is certainly part of its draw.
It’s incredible how insight into professional practice and theory can influence your own design thinking and standards. Bold claims on new or controversial topics can help you develop your own personal design ethos, which has the potential to define you throughout your entire career. Mueser Architekten’s volume set offers up such claims, and whether or not you agree with all of them (I certainly didn’t!), they stimulate thinking through articulate and conversational writing. For example:
Truly modern construction methods must address the deficits of previous generations of builders and continue to spin the thread of history rather than scheming to come up with sensational architectural gimmicks. There is more at stake than who gets to appear on the covers of glossy magazines. (V.1, p. 42)
Clear claims such as these are found woven into each essay, and all of them made me consider both specific trends as well as the bigger picture of modern architecture as it’s practiced today. And to think, my total mind journey started just by picking up a book on a table that I’d never seen before – who would have thought?
As a newcomer to this library and university, my advice to all users of the Architecture & Planning Library is to explore beyond its preconceived boundaries. Bored with your assigned reading or struggling to make headway on your paper? Head to the New Books table or even the stacks. Pick out something that catches your eye. It just may end up being a source of inspiration.
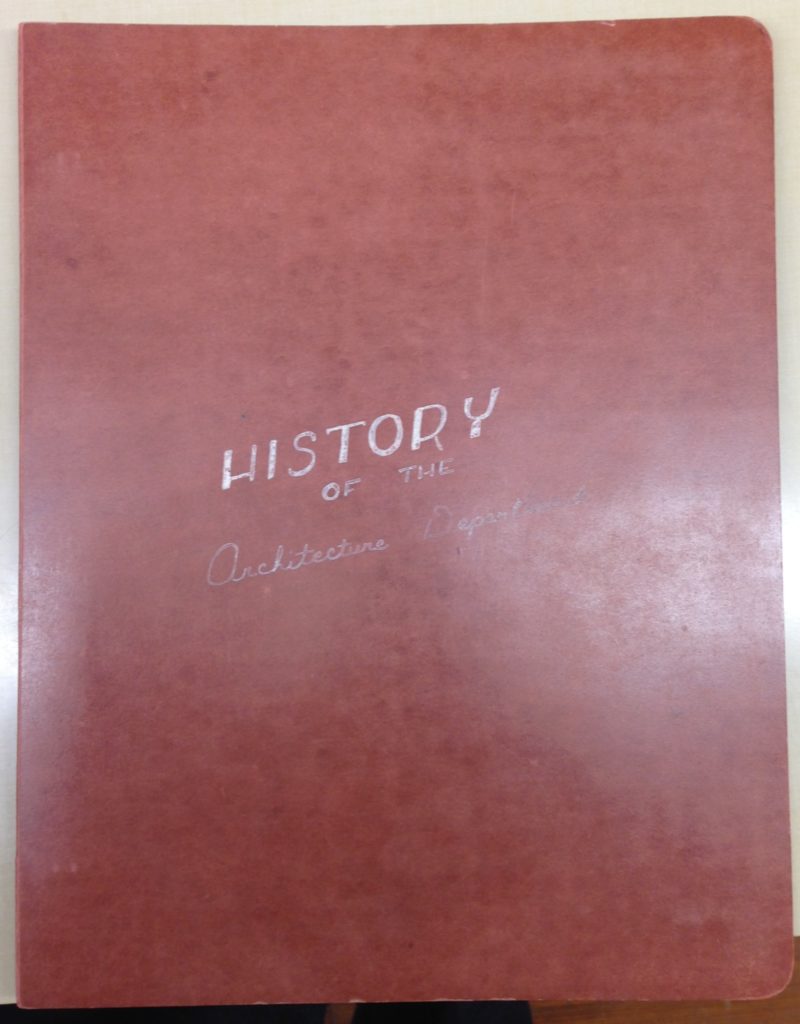
Interested in reading the title discussed above?
Meuser Architekten GmbH. Meuser Architekten: Buildings and Projects 1995-2010. Berlin: DOM Publishers, 2011.
Here is the Library of Congress Call Number: NA 200 M48 2011 (click on the link to check its availability status)
For a list of recent Architecture & Planning Library arrivals over the past few weeks, please visit our Recent Arrivals feed.
