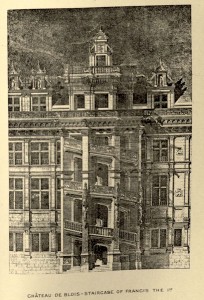Marwick, Thomas Purves. The History and Construction of Staircases. Edinburgh: J&J Gray, 1888.
I must admit that I have not given a lot of thought to the history of staircases as separate from their actual buildings. Thomas Purves Marwich, however, has written a short treatise for the Silver Medal Prize of the Royal Institute of British Architects on just this topic. The work is divided into two parts; the first entitled, “Historical and Artistic” and the second, “Practical”. Much of the first part of the work considers the intersection of geography and/or style/period with innovations to identify the key characteristics of staircases in, for example, Renaissance France and to trace the evolution of staircase design. The second half of the work addresses issues such as fireproofing and construction.
According to Marwick, the piece written for the competition was highly illustrated; however, the number of illustrations was greatly reduced with the printing of the work. He writes,
The original was illustrated by one hundred photographs and sketches of important staircases; but as most of these were unsuitable for reproduction, I have confined the illustrative plates to a few selected from “Letarouilly’s Edifices de Rome Moderne,” Nash’s “Mansions of the Olden Time,” and Billing’s “Baronial Antiquities of Scotland,” etc., so as to render the text more intelligible to non-professional readers. (pg. vii-viii)
I was surprised by the lack of accompanying illustrations, diagrams, and drawings. I rather expected to find the nineteenth-century architectural drawings that dismember the buildings into various parts and pieces as a means of documentation and classification.

