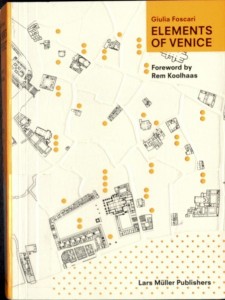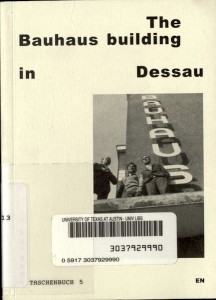I was initially struck by the back cover summaries for two recent books- one on Venice and the other on the Bauhaus- which used similar language to describe the intentions of the work and authors. Each book is referred to as a guide, which speaks of exploration to me. Moreover, both works use “elements” to explore change over time.
Foscari, Giulia. Elements of Venice. Foreword by Rem Koolhaas. Zürich, Switzerland: Lars Müller Publishers, 2014.
Giulia Foscari applies the principles of Rem Koolhaas’s Elements to the city of Venice. She writes:
But the focus of this book is to look at individual architectonic elements, not buildings, searching for those clues that allow us to retrace, beyond formal consideration, the ideological, cultural, and political background of the historical context that informed their definition.
Instead of following a Darwinian approach, revealing the linear evolution of the architectural “species”, I have concentrated on studying the corpus architecture. By performing an autopsy, I have analyzed the organs of Venice, its architectonic elements, one by one. (pg. 28)
The book is arranged according to the elements of façade, stair, corridor, floor, ramp, roof, ceiling, door, fireplace, window, balcony, and wall. These elements are then examined through various lenses: function, architects, case studies, materials, thematic, form/design, and social/political/religious.
Irrgang, Christin and Ingolf Kern. The Bauhaus Building in Dessau. Translated by Rebecca Philips Williams. Photo Essay by Nikolaus Brade. Leipzig, Germany: Spector Books, 2014.
While Christin Irrgang and Ingolf Kern examine the Bauhaus in terms of elements, their exploration is not quite to the scale of Foscari. They identify their elements as: workshop wing, festive area, studio building, bridge, north wing, staircases, and color design, furniture, and fittings. The chapter on elements is, moreover, situated within the linear narrative of the school, both as a physical space and institution. Thus, the authors discuss the foundation, the reception, the legacy of the school, the history of use, and the physical changes the building has undergone, including the recent renovation. The work concludes with Nikolaus Brade’s color photo essay of the renovated building, which complements the historical photographs throughout the work.


