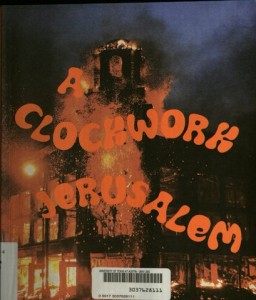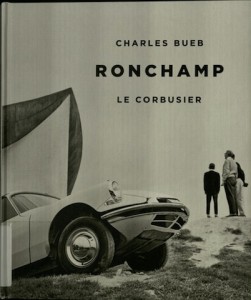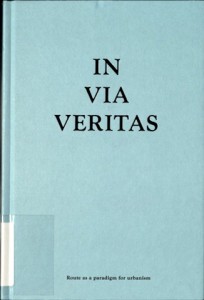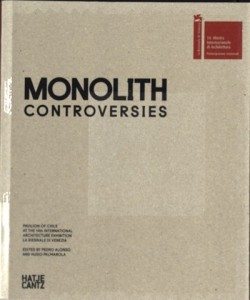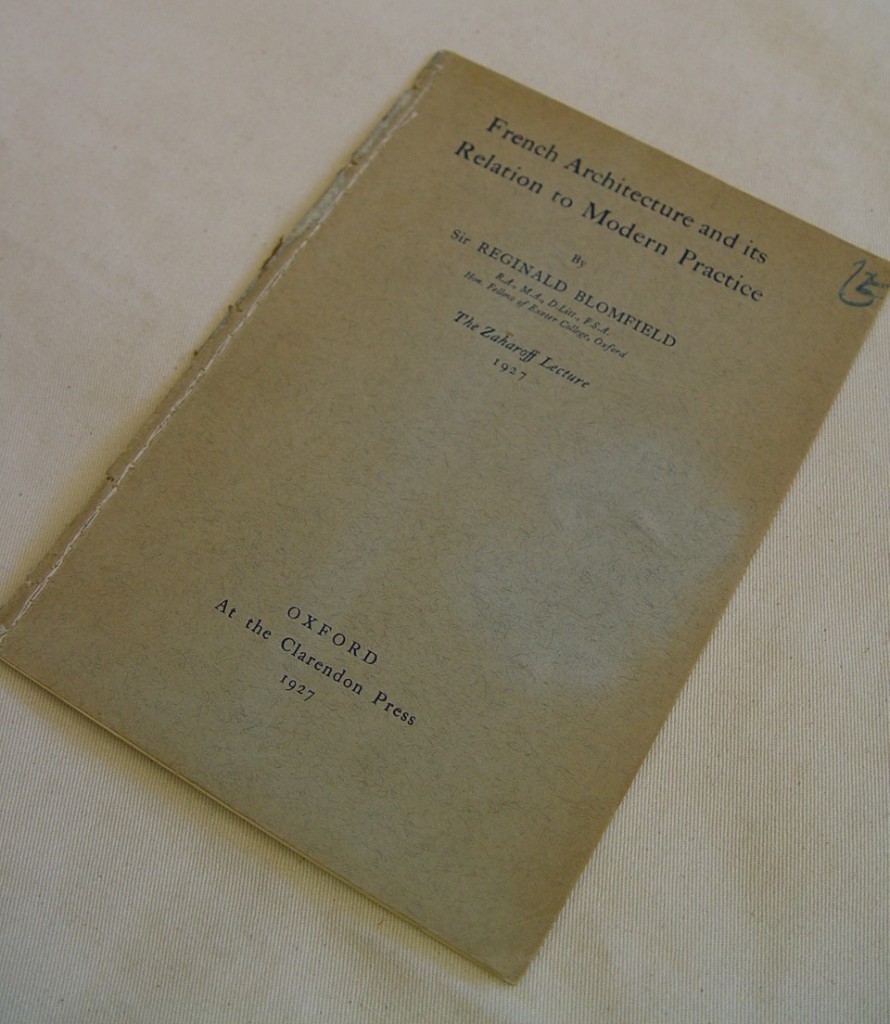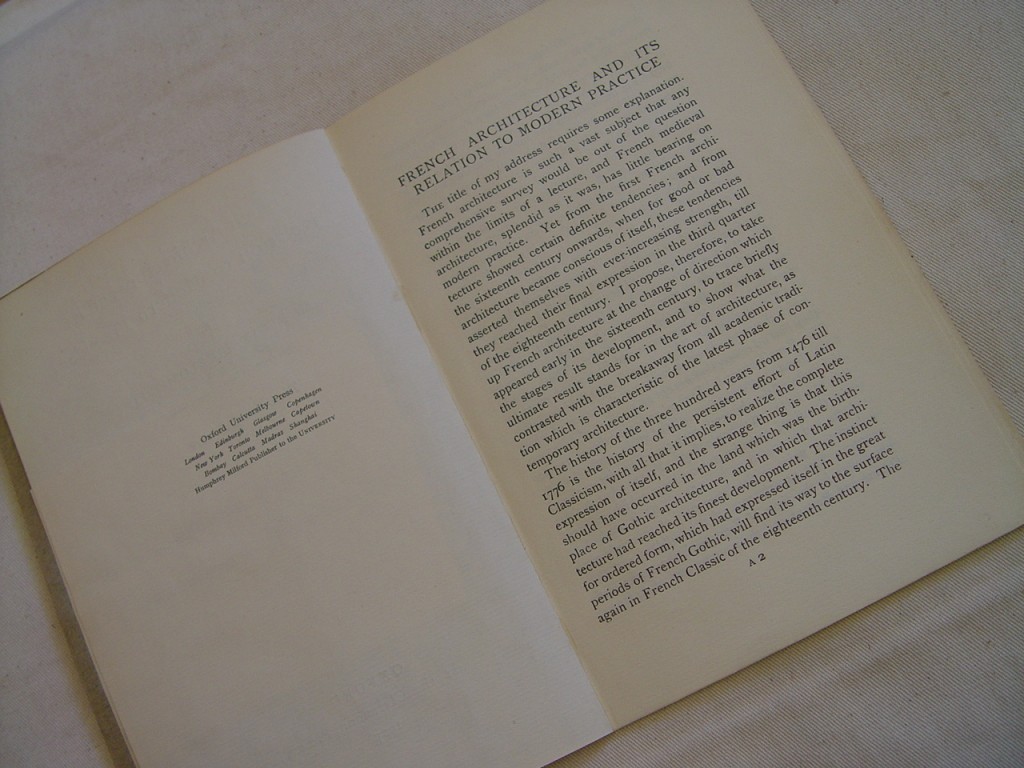Dubowitz, Lilly. In Search of a Forgotten Architect: Stefan Sebök 1901-1941. With essays by Èva Forgács and Richard Anderson. London: Architectural Association, 2012.
While looking through book catalogs on recent architecture publications, I discovered this work on Stefan Sebök. Though the architect was unknown to me, I recalled that a couple of our patrons in the spring semester had interests in Hungarian architecture and El Lissitzky, respectively. His connections to László Moholy-Nagy, Walter Gropius, the Bauhaus, and Moscow further suggested that this work would be a welcome addition to our collections.
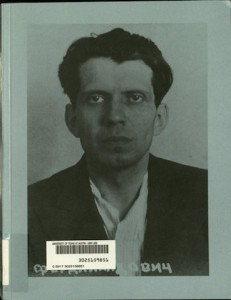 Lilly Dubowitz traces her journey through family memory (she is Sebök’s niece) and archives in Europe, Moscow, and the US, encountering both silences and truths. She was aided by archivists, scholars, and relatives of Sebök’s colleagues and peers. She writes of one aspect of her research, “Levente [Nagy] suggested that I should contact his cousin, Erwin Nagy, who had unearthed all the KGB files on his father’s trial and execution, which not only told him about the false charges, but also gave him information on his family about which he was completely unaware (as part of their interrogation prisoners had to give a detailed account of their whole family history). It was through this lead, and a visit to the KGB archives, that I was later able to discover not only Sebök’s eventual fate and details of his work in the Soviet Union but also many other aspects of his life.” (pg. 43) While not everyone may not be interested in the architecture of the Modernists, the book offers a narrative on discovery through archival research. The work is also heavily illustrated with the materials Dubowitz discovered – drawings, photographs, letters, and government documents.
Lilly Dubowitz traces her journey through family memory (she is Sebök’s niece) and archives in Europe, Moscow, and the US, encountering both silences and truths. She was aided by archivists, scholars, and relatives of Sebök’s colleagues and peers. She writes of one aspect of her research, “Levente [Nagy] suggested that I should contact his cousin, Erwin Nagy, who had unearthed all the KGB files on his father’s trial and execution, which not only told him about the false charges, but also gave him information on his family about which he was completely unaware (as part of their interrogation prisoners had to give a detailed account of their whole family history). It was through this lead, and a visit to the KGB archives, that I was later able to discover not only Sebök’s eventual fate and details of his work in the Soviet Union but also many other aspects of his life.” (pg. 43) While not everyone may not be interested in the architecture of the Modernists, the book offers a narrative on discovery through archival research. The work is also heavily illustrated with the materials Dubowitz discovered – drawings, photographs, letters, and government documents.

