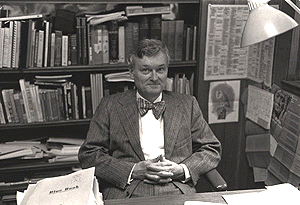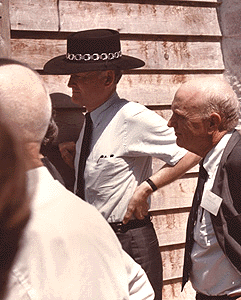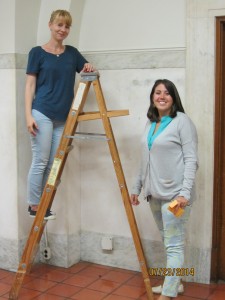
The Battle Hall Architecture and Planning Library at the University of Texas at Austin was designed by architect Cass Gilbert in 1911, setting the stylistic tone for future academic architecture and shaping the distinguished Texas university campus. In preparation for a preservation and improvement campaign of the University of Texas’ first architectural masterpiece and its later extension, West Mall Building, a Facilities Condition Report was produced by an outside consultant in 2011 to identify measures to restore the building. Several building elements required further investigation to determine original finishes, best methods for cleaning and treating historic materials, and recommendations for restoration. The UT Office for Campus Planning and Facilities Management provided support and funding for the remaining studies to be carried out through the UT Architectural Conservation Lab under the supervision of Senior Lecturer and Conservation Scientist Frances Gale.
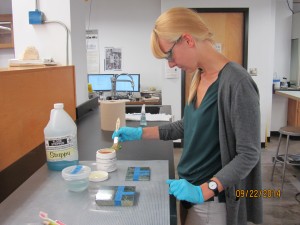
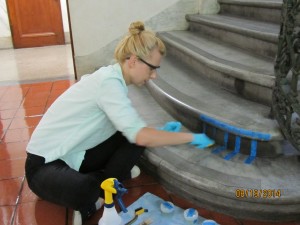
Graduate Research Assistants Izabella Z. Dennis and Sarah B. Hunter from the UT School of Architecture Historic Preservation program had the opportunity to participate in this materials conservation study. The work included laboratory analysis of finish samples from ornamental metals, exterior wood building components, the interior wood reading room ceiling and interior plaster finishes. Cleaning tests were performed on interior marble, and protective treatments were evaluated for the exterior limestone veneer. The study involved archival research of the original construction documents and subsequent renovations of Battle Hall, on-site condition assessments and sample collection, and both laboratory and on-site testing. Based on the findings, recommendations were made to help restore original finishes to metal, wood and plaster elements of Battle Hall during its proposed renovation.
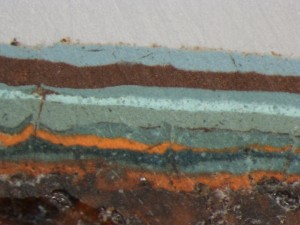
After documenting original finishes, including linseed oil paints and lead pigments, practical recommendations were developed using contemporary materials. This project involved close collaboration with Facilities Services in accessing hard-to-reach building components, conducting interior marble cleaning tests and exploring practical preservation solutions.

