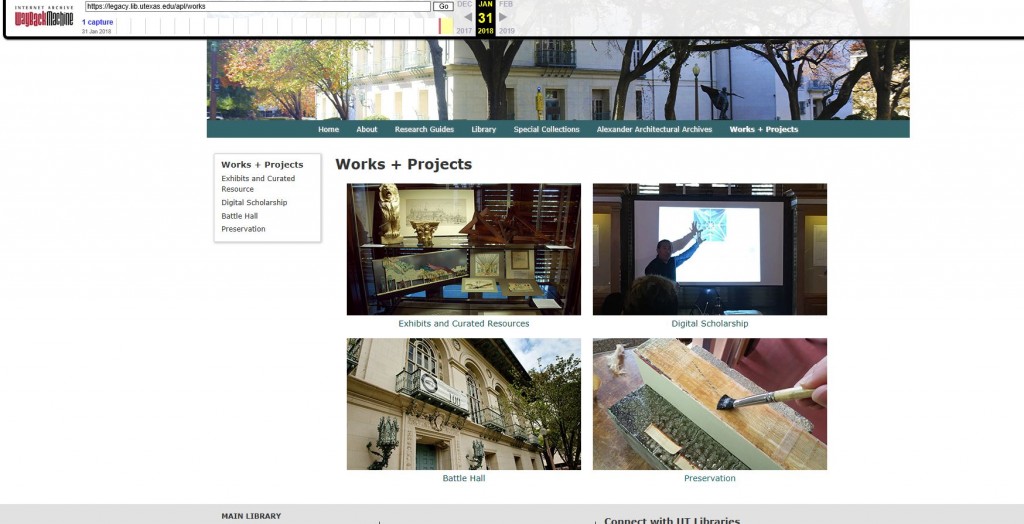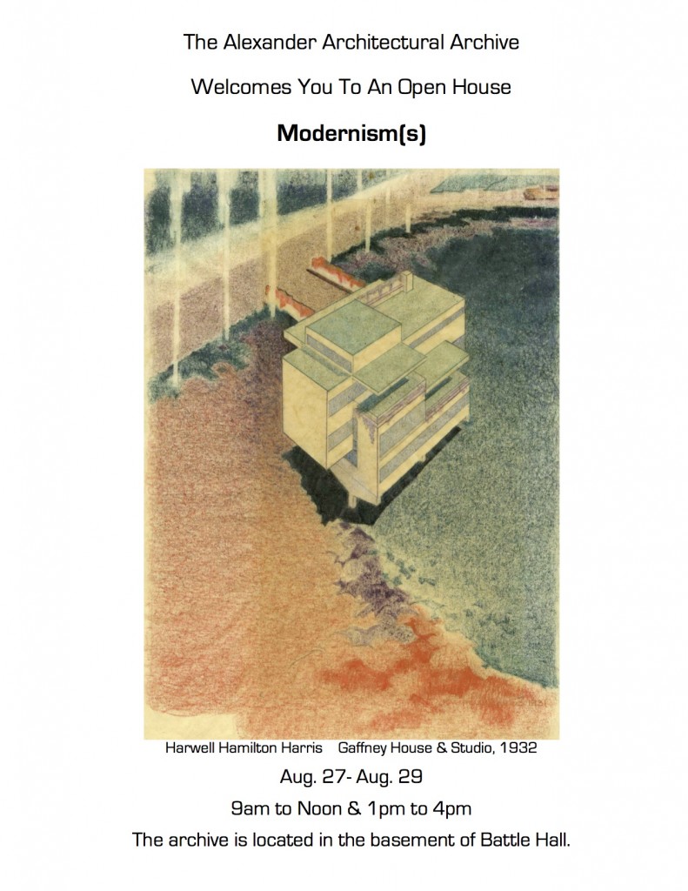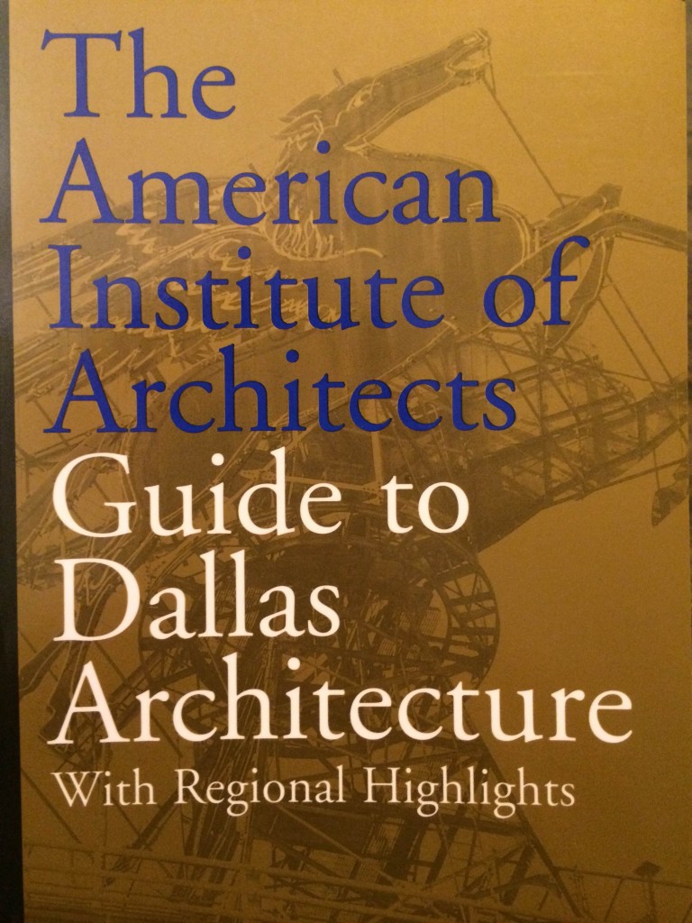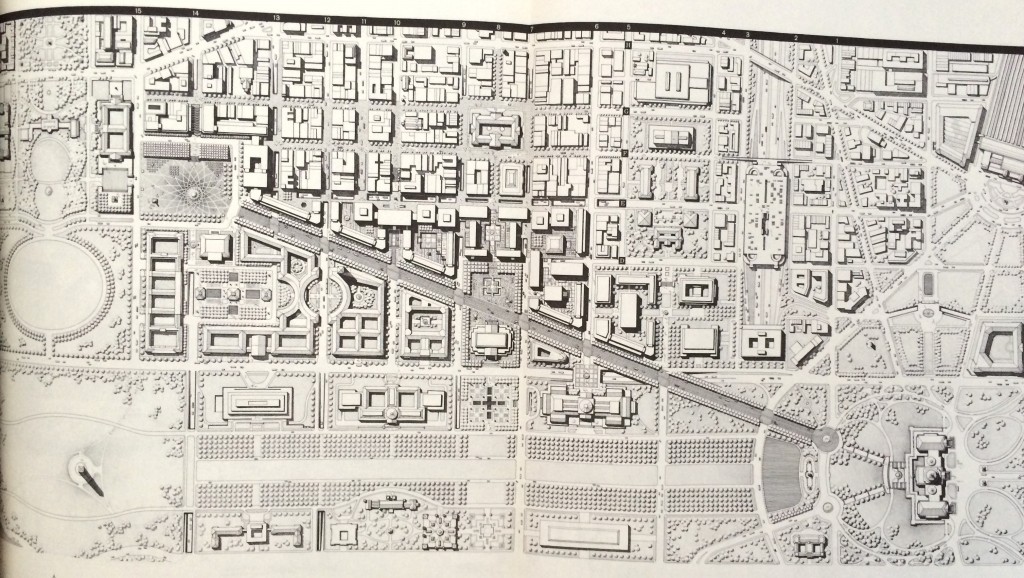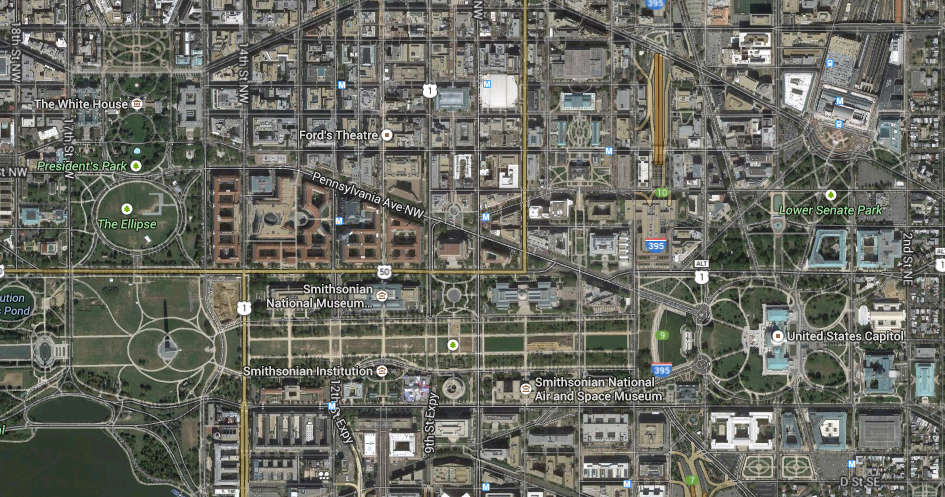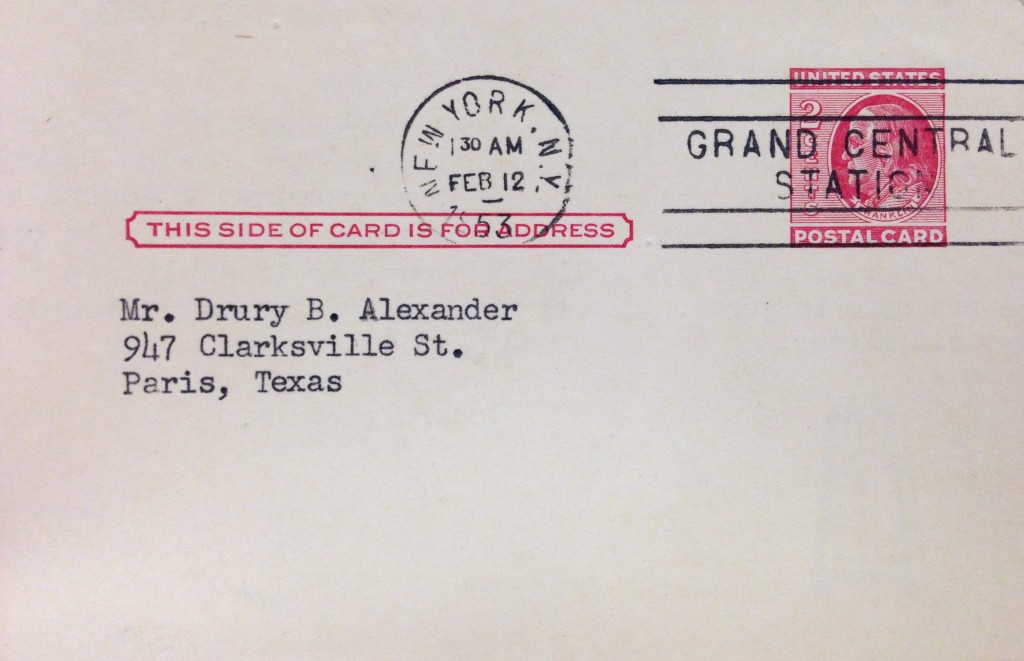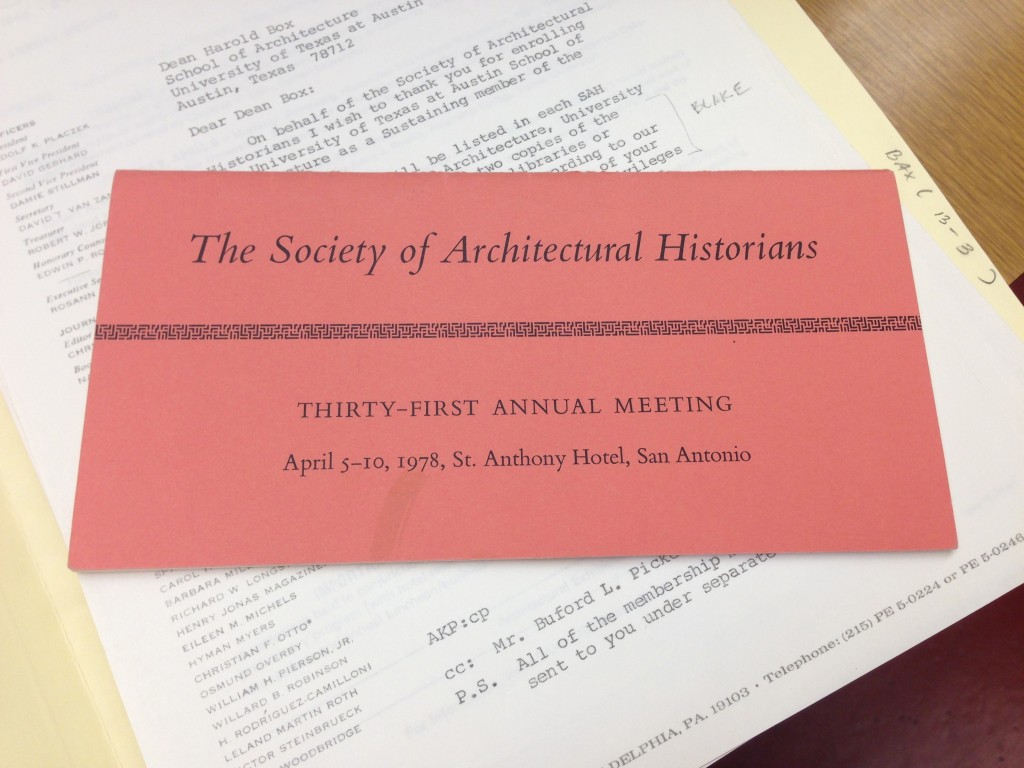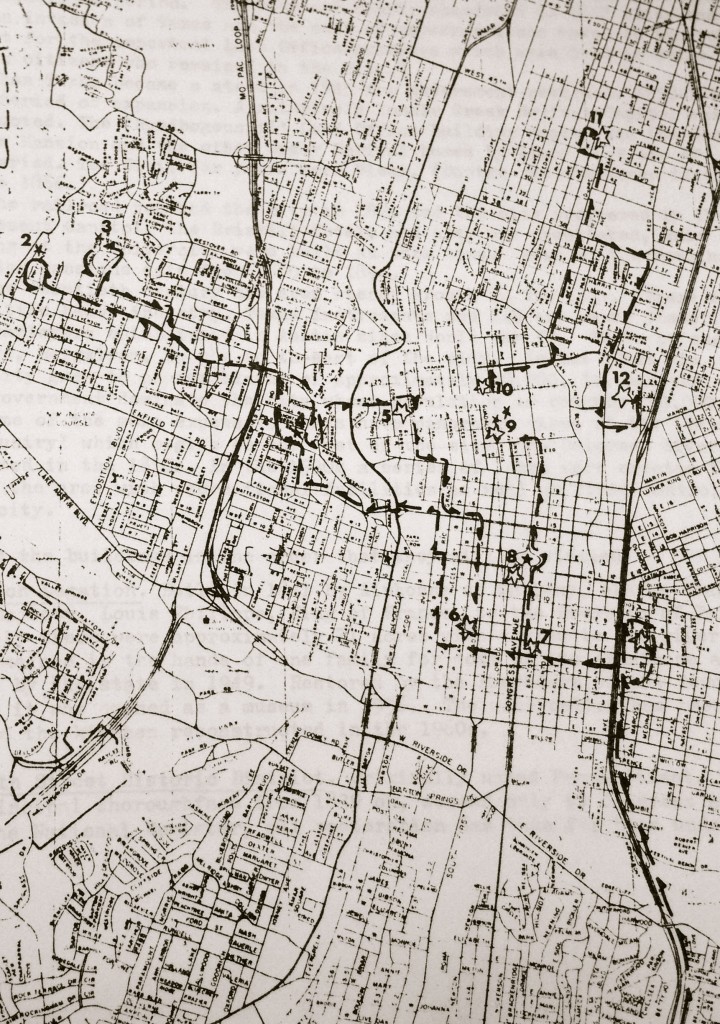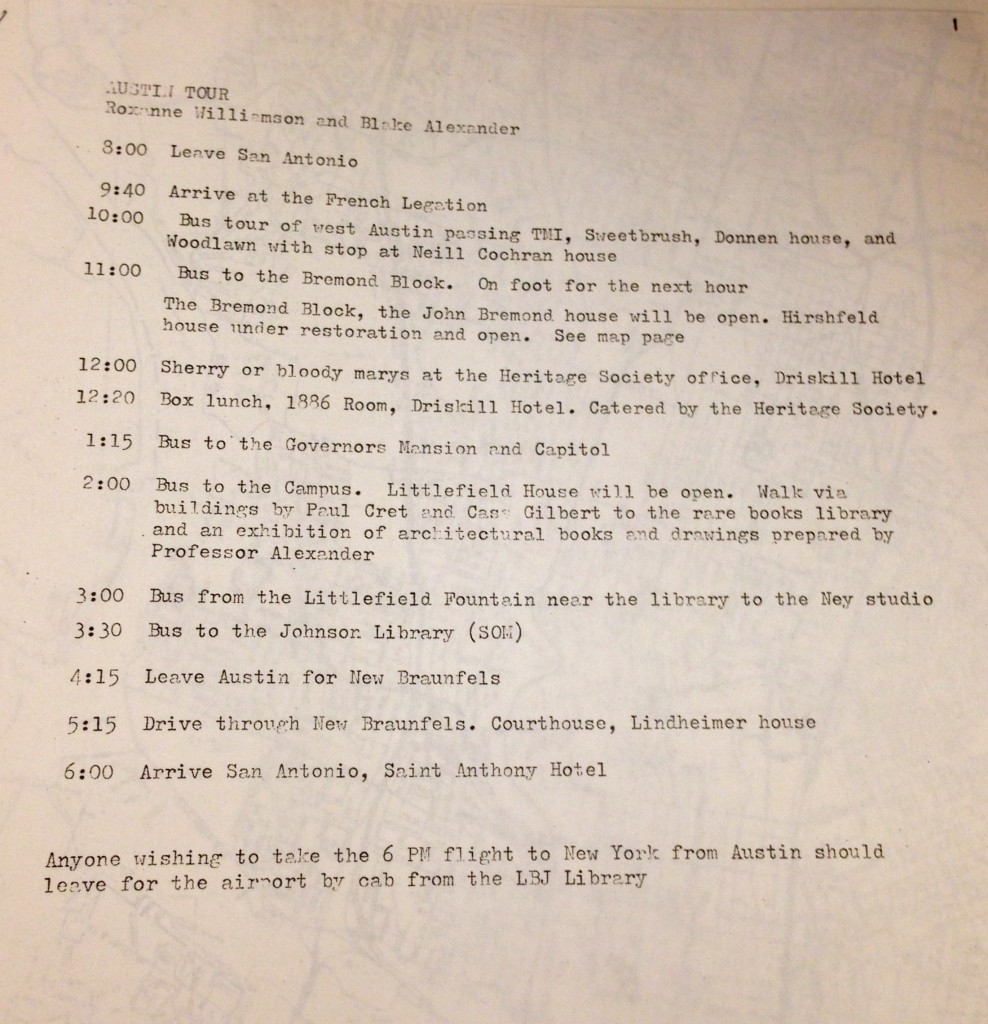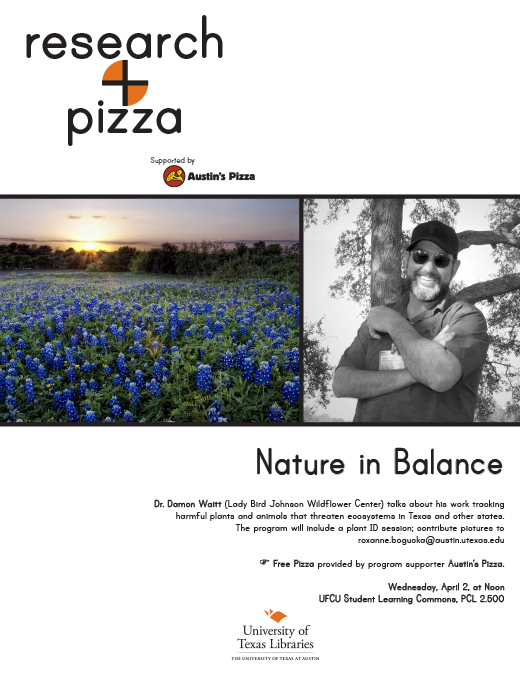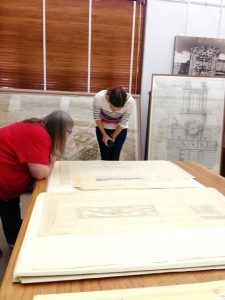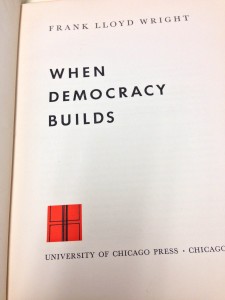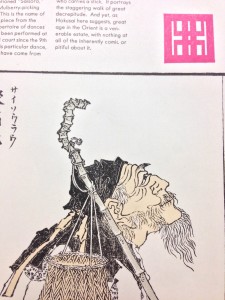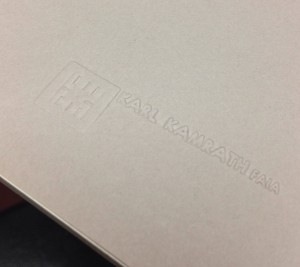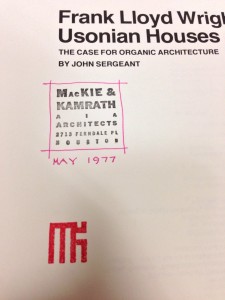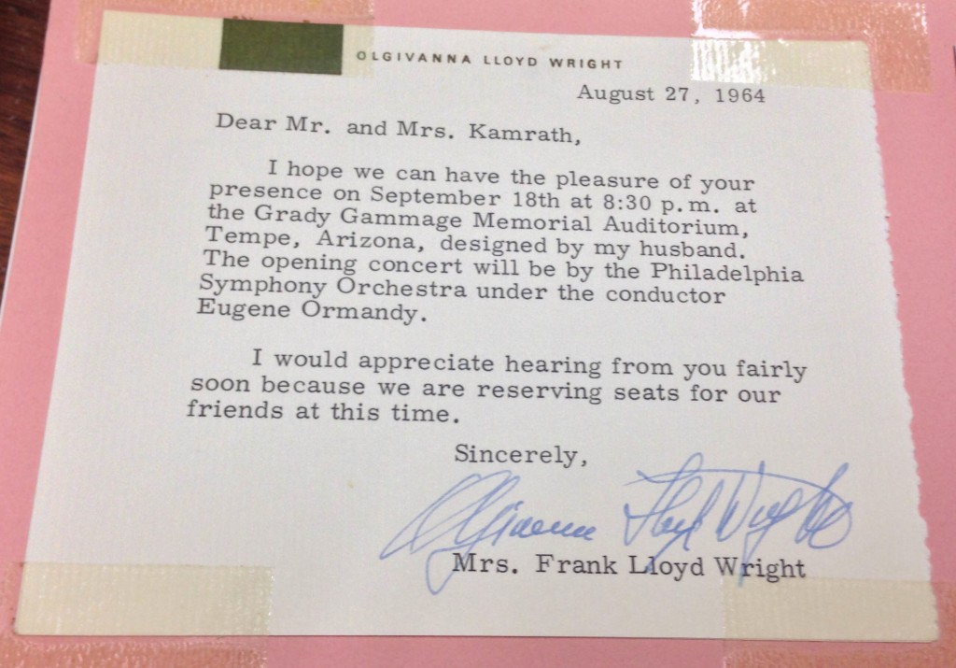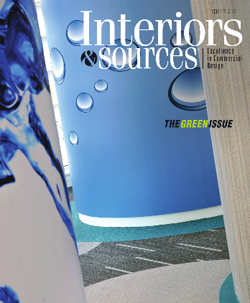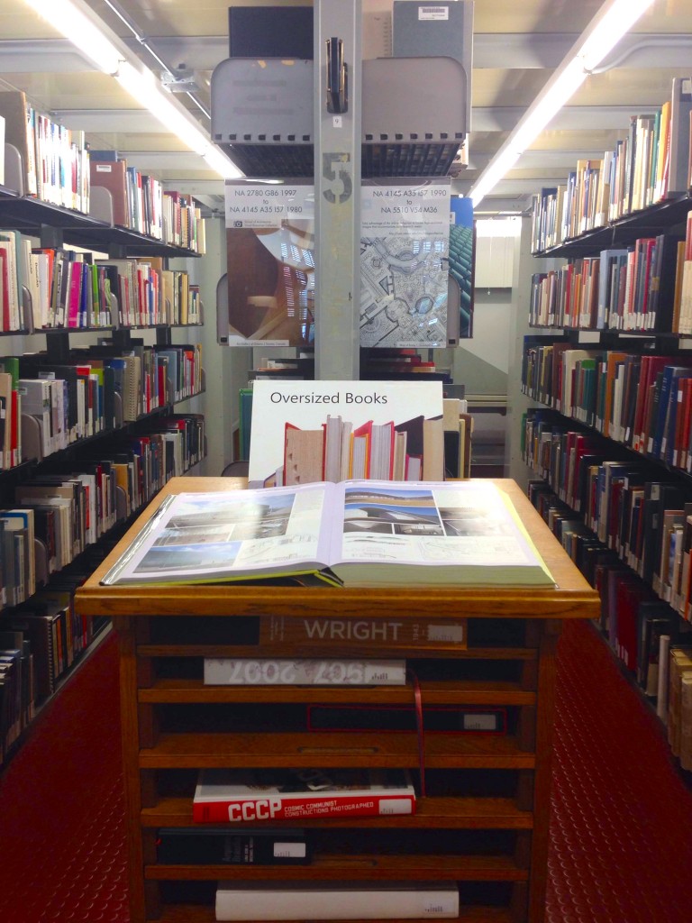Hiya! I’m Zacharia (Zach if you’re feeling friendly) and I’m the new Digital Initiatives GRA here and APL. I’m going to be in charge of making sure you wonderful people will still be able to find our online exhibits once the sites have gone offline.
So I thought I’d give you a little how-to guide about how you can access our old exhibits while they’re in migration. So without further ado let me introduce you to our new best friend: The Wayback Machine!
The Wayback Machine is a delightful little site hosted by the Internet Archive that is dedicated to archiving the entire internet forever (give or take a few hundred thousand versions). Today I am going to walk you through how to access the old APL legacy site and all the associated content.
Step 1: Accessing the Site
The Wayback Machine works by automatically scraping webpages, creating exact replicas of the site on a given day which can be accessed from the main interface. These are stored versions of a site at the time of scraping, and will not reflect any changes made to the site following the date of scraping. Think of it as visiting a historical site.
The url for our old site is https://legacy.lib.utexas.edu/apl. So we’re going to copy that and paste into The Wayback Machine, which should look something like this: (Please note that the images are best viewed in full screen so don’t fret if you can’t quite make out specific text, just click on the image.)

Now I have already scraped the legacy site as of January 31 and February 6. The next screen you see should contain the url you just entered and a series of calendars with the dates January 31 and February 6 highlighted. These represent specific “images” or captures of the site as it looked on those days. There shouldn’t be any difference between the two so pick your favorite date!
Step 2: Navigation
Now those of you familiar with the old site should recognize a lot of what you see, with the exception of the Wayback Machine interface, which will look like this:
This is the Wayback Machine navigation bar. From here you can navigate between different captures of the site at will and see a timeline of their development. Now the navigation of the old site works the same as it once did, however when you select a link you may see this image:
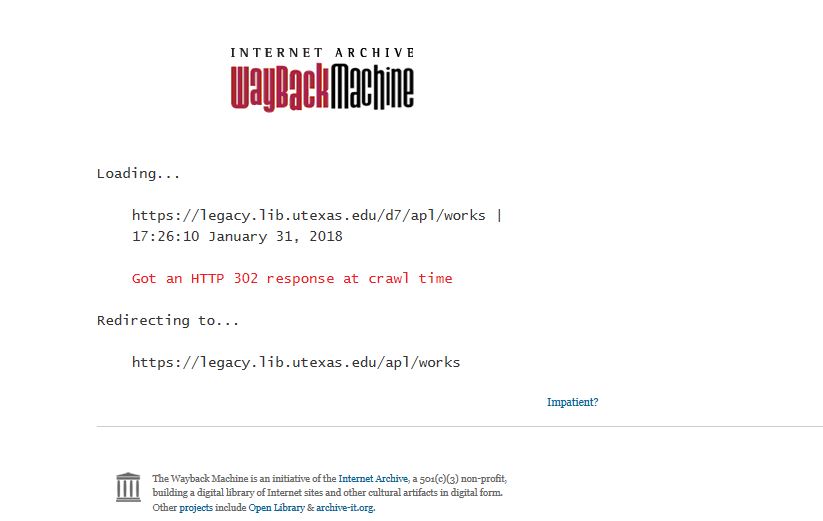 The Wayback Machine archives each webpage individually, and must redirect and access different versions when you go to a new web page. What that means is that when you click on a link you are redirected to the Wayback Machine’s most recent or closest temporal capture of the webpage that is being linked.
The Wayback Machine archives each webpage individually, and must redirect and access different versions when you go to a new web page. What that means is that when you click on a link you are redirected to the Wayback Machine’s most recent or closest temporal capture of the webpage that is being linked.
Step 3: Accessing the old Online Exhibits
My work at APL primarily revolves around making sure you fine folk can still access all of our old online content, so let’s see if we can’t access one of our old exhibits: The Architectural Legacy of Herbert Greene. As we are still on the main web page we will need to move over to the Works and Projects page. Before moving on I would like to point out that the entire legacy UT Libraries site is not fully accessible on the Wayback Machine, just these exhibits which I have manually captured. So keep that in mind as we go forward.
In any case, the Works and Project page should look like this:
If your screen does not look like this please select the “Works + Projects” button. All of our exhibits are housed under Exhibits and Curated Resources, but all the other pages found here are fully accessible so feel free to look around.
Once you’re looking at the Exhibits page, select the hyperlinked text Online Exhibits and Curated Resources to find the list of old online exhibits. Fun fact, you can also access this delightful blog from here and see all the archived posts!
The Architectural Legacy of Herbert Miller Greene is the first item on the list. If you click on it should take you to:
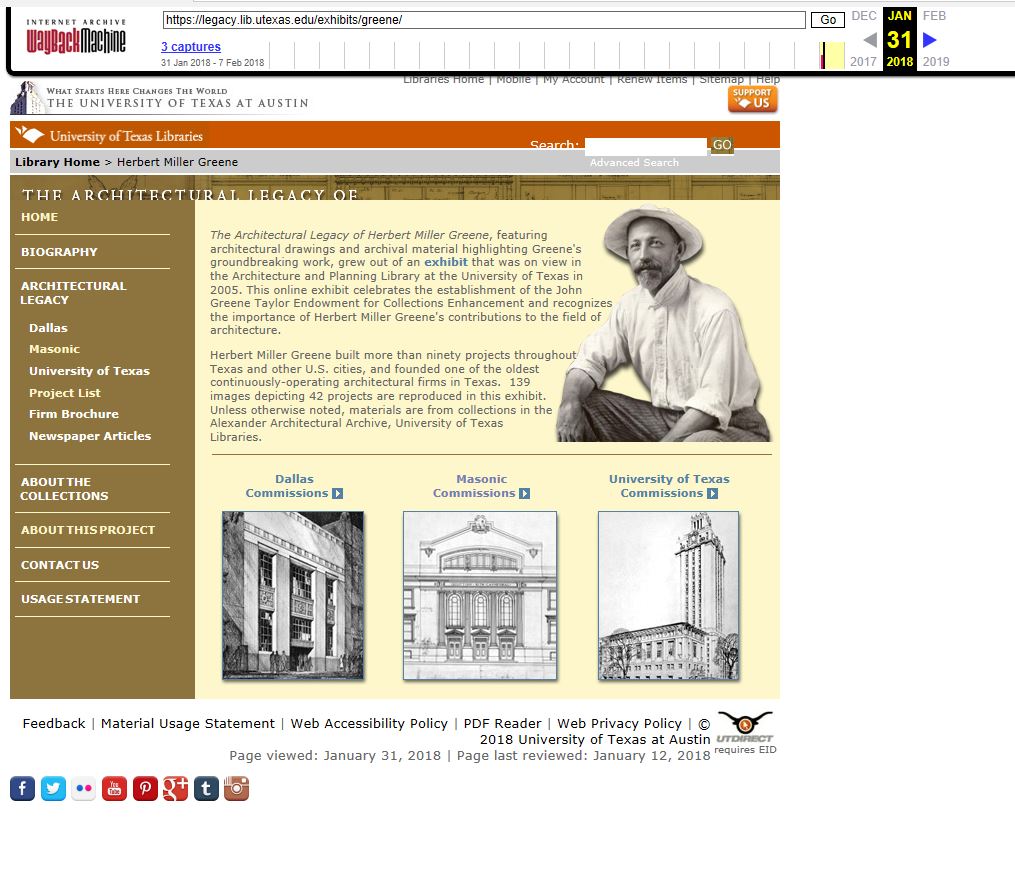 There is a chance that the images or other script may not load. This is a result of a problem with the given date of capture. If you are having this issue, access a different capture from the navigation bar (such as January 31) to see the full site.
There is a chance that the images or other script may not load. This is a result of a problem with the given date of capture. If you are having this issue, access a different capture from the navigation bar (such as January 31) to see the full site.
Perhaps the most important function of The Wayback Machine is the ability to emulate and preserve JavaScript and Flash programs, so applications and other non-still image media are accessible in their original forms. This is especially important for an exhibit like The Architectural Legacy of Herbert Miller Greene, which is based heavily around an applet called Zoomify, which allows users to zoom in and examine blueprints and photos at a high resolution. Select Firm Brochures from the navigation bar on the site to take a look.
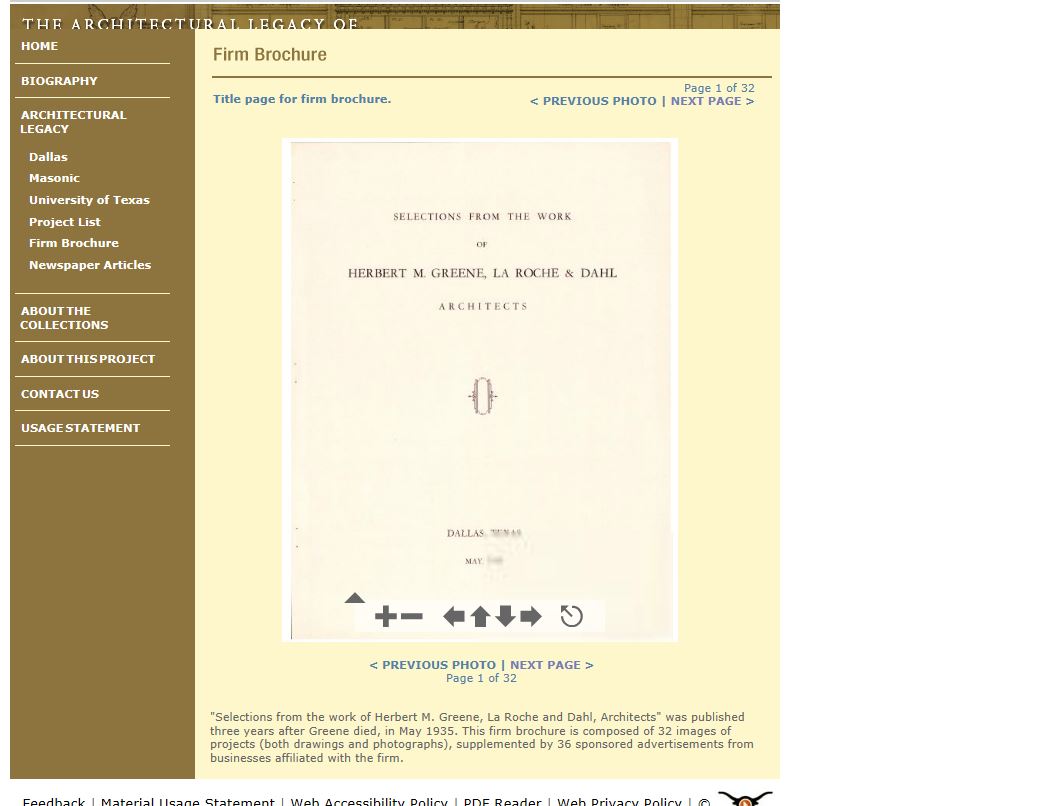 Ta-da! It’s like the site was never taken down! You can freely explore the exhibit to your heart’s content.
Ta-da! It’s like the site was never taken down! You can freely explore the exhibit to your heart’s content.
All of old exhibits will be available in new formats on the new libraries site, but in the meanwhile (or if you’re feeling nostalgic) you can use The Wayback Machine to find all of your favorite content just the way you liked it.
I’m looking forward to sharing our progress on the new site as time goes on, and I’ll be back real soon with more awesome stuff to show you!

