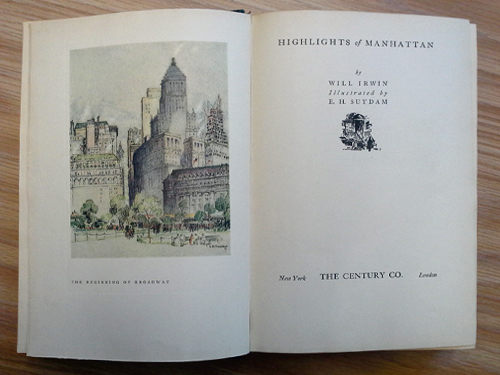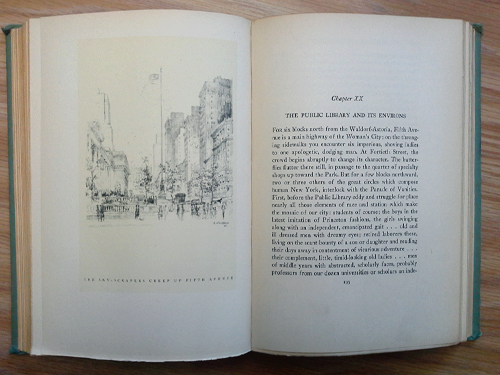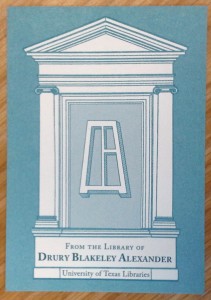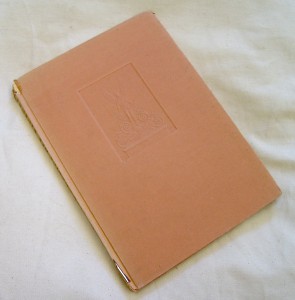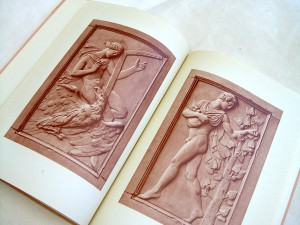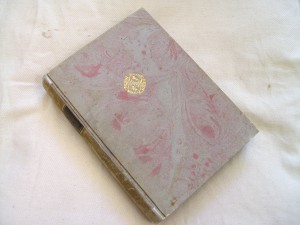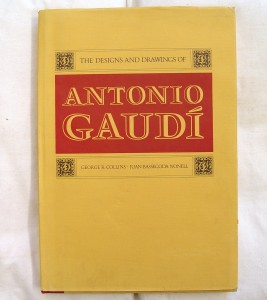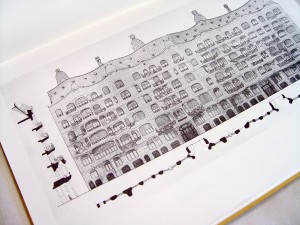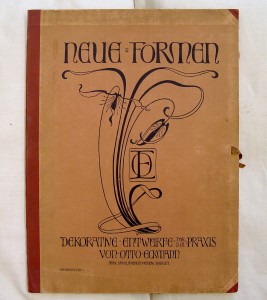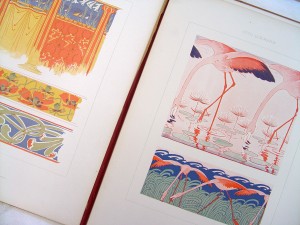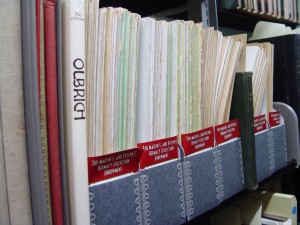Will, Irwin. Highlights of Manhattan. New York: Century Co., [1927].
Highlights of Manhattan was one of the first books in Professor Alexander’s library that caught my eye. Its lovely gilded cover and “roaring twenties” font beckoned me to open it up and see what was inside. When I finally did, I wasn’t disappointed. The title, by Will Irwin (1873-1948), is a travel book of New York City that details significant locations in and around the city – from Broadway all the way up to The Cloisters. These “highlights” are enhanced by thirty-two gorgeous engravings and one color etching by illustrator E. H. Suydam (1885-1940). Suydam, a student of the Philadelphia Museum’s School of Industrial Art, was a talented illustrator, etcher, lithographer, and block printer who specialized in providing images for travel books. Over the course of his career he created more than twenty volumes for Century, one for each of the “great” American cities.
Tourist’s guidebooks, like Highlights of Manhattan, are an important part of any architecture library. Although a volume from the 1920s might be outdated and irrelevant to anyone planning a trip to New York City today, that same title can hold a wealth of information for architectural historians and preservationists. Just a quick perusal of Highlights of Manhattan gave me both a real sense of what it might have been like to visit 1920s New York and allowed me to note some of the changes that have made a lasting impression on the city.
Library of Congress call number: F 128.5 I7 1927

