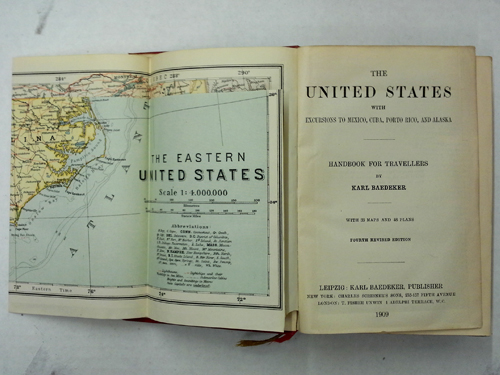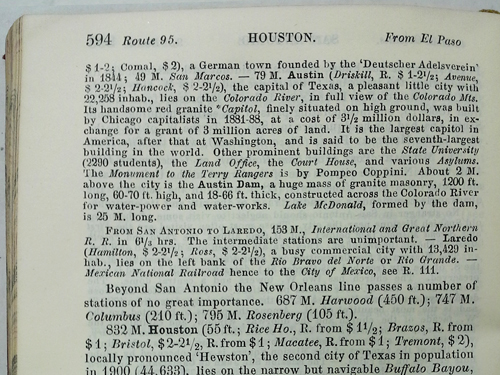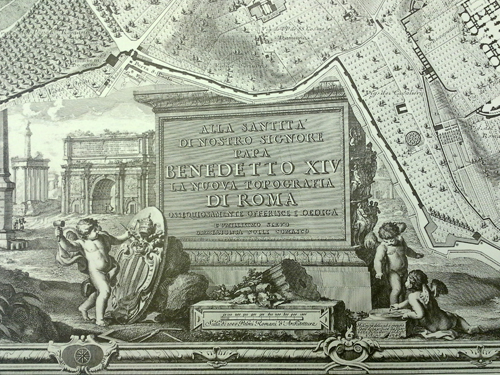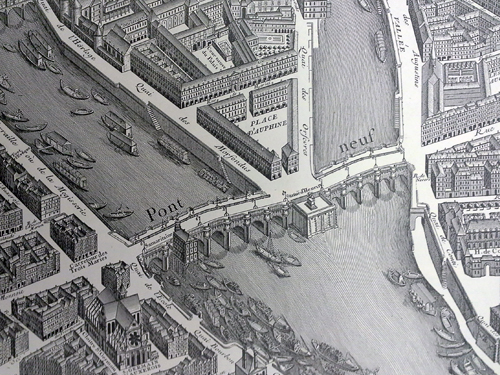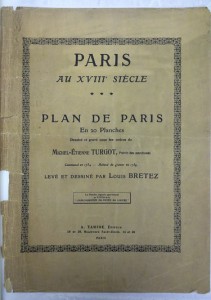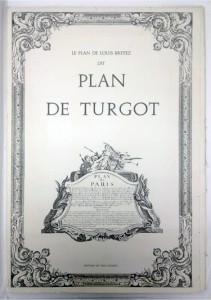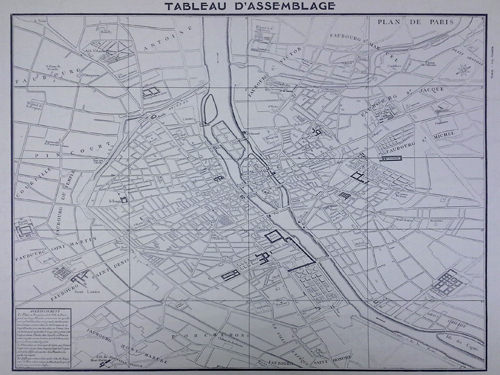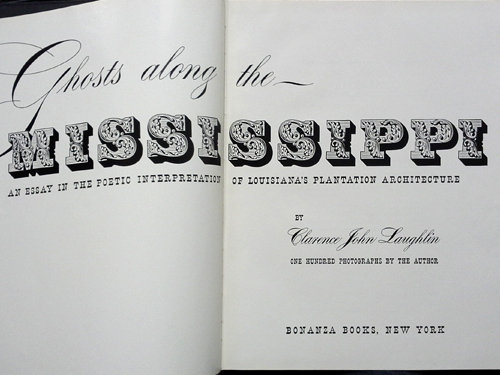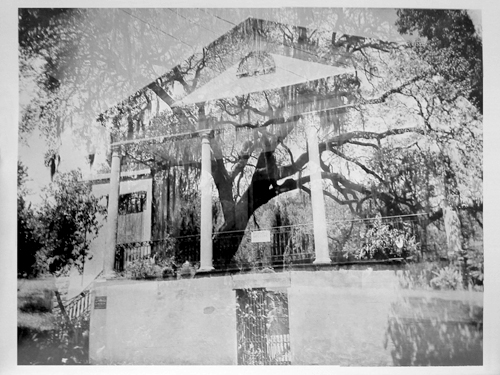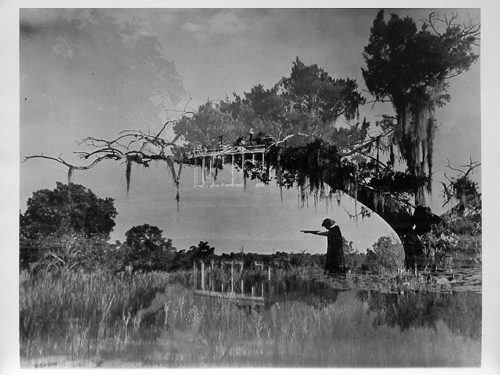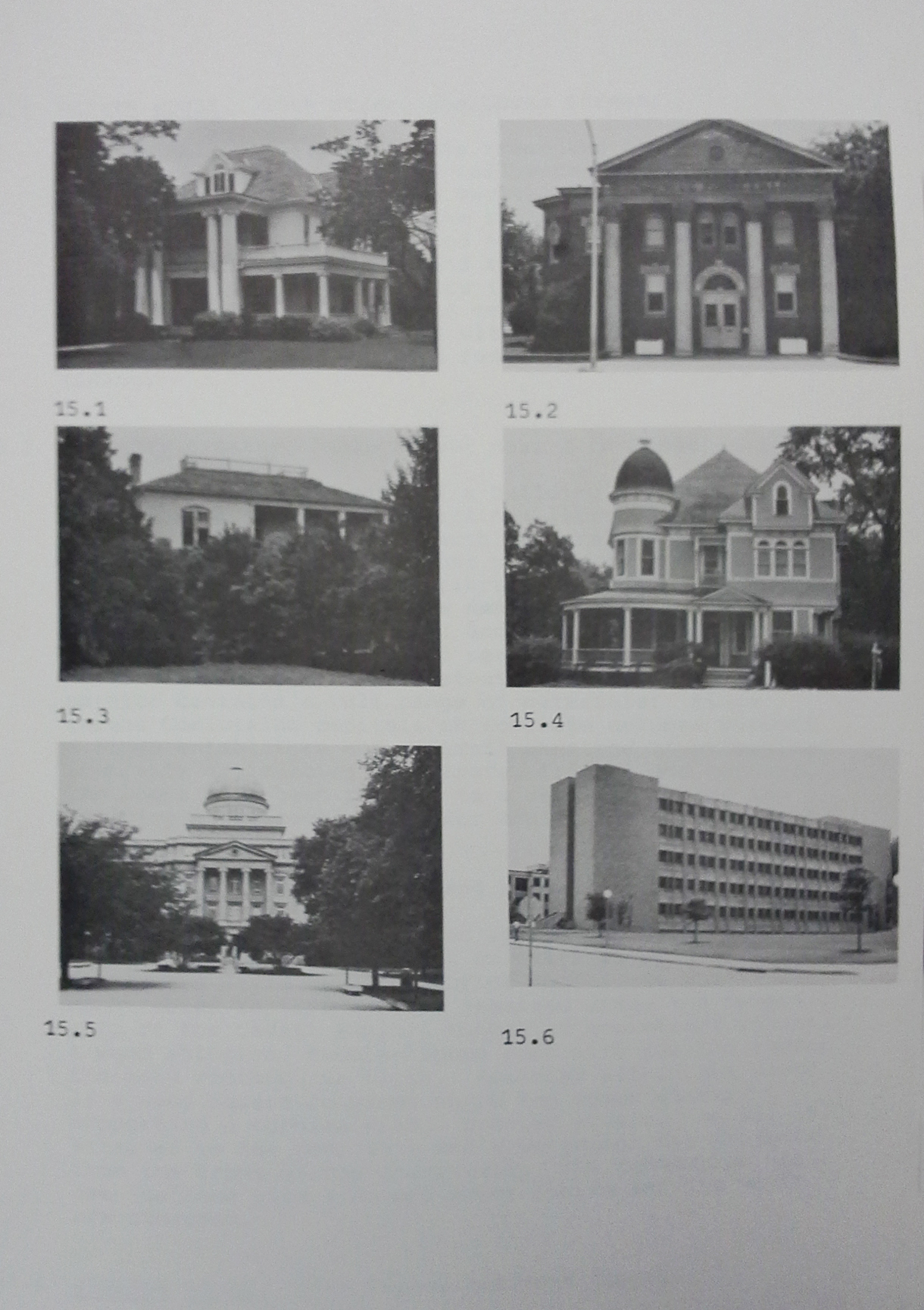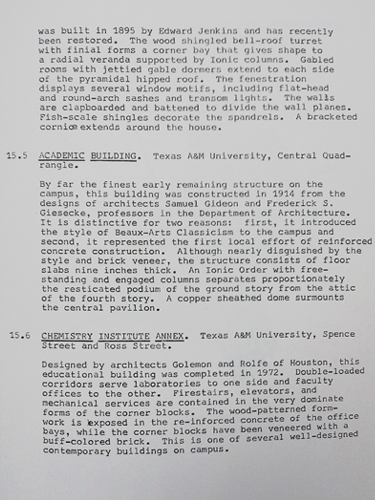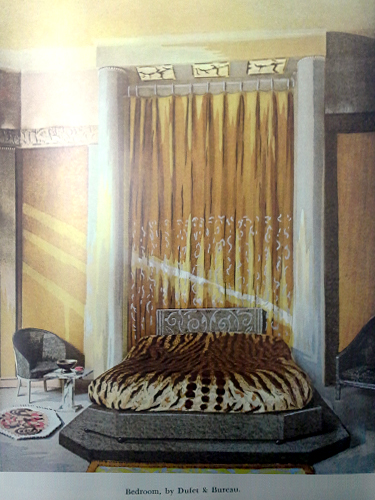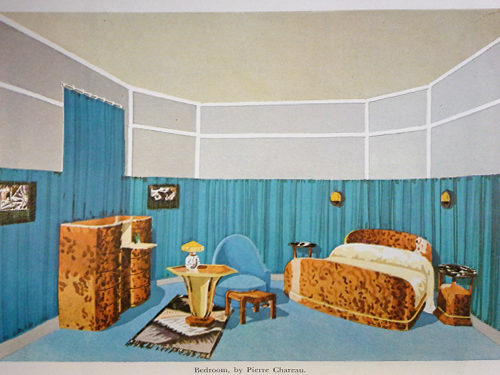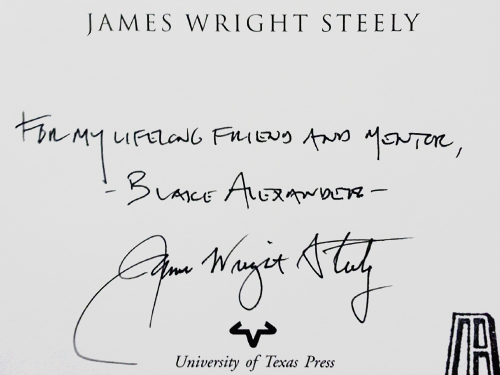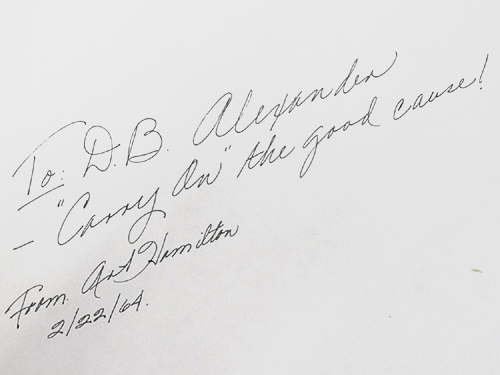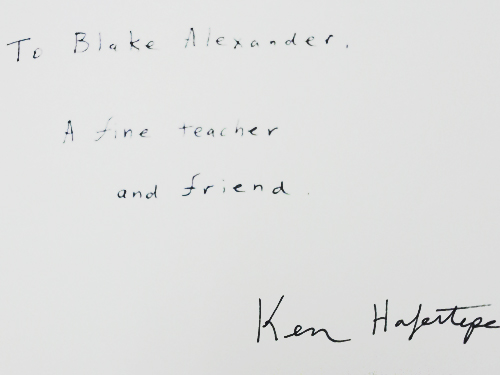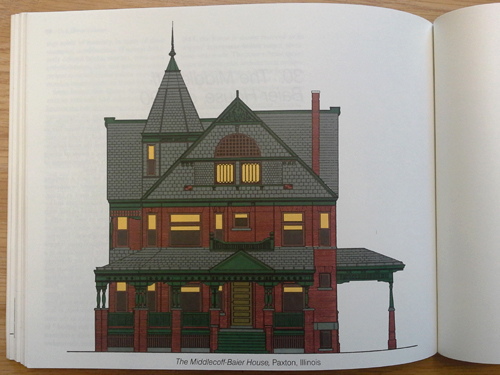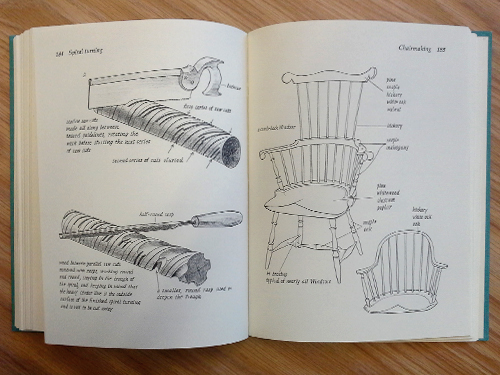In addition to being a man of wide and varying interests, Blake Alexander was also extremely well traveled and amassed a great many guide books and travelogues over the course of his life. Although many of these have since become outdated and should, therefore, probably not be used to for any type of serious vacation planning, these titles can still be chock-full of useful information for historians and preservationists alike.
One of the most enchanting items now in our library is a series of 35 Baedeker’s Travel Guides. Known for their straightforward advice and meticulous detail, these little red books were first published by Verlag Karl Baedeker in 1827. English language publication began in 1861 and soon the guide books were considered an essential part of the tourist’s arsenal. The books, which included maps, route recommendations, and a star system for rating sights and accommodations, were once culturally significant enough to be referenced in E. M. Forster’s A Room with a View and in Thomas Pynchon’s short story, “Under the Rose.” They also had a more nefarious use during the Second World War when Nazi propagandist Baron Gustav Braun von Sturm declared “We shall go out and bomb every building in Britain marked with three stars in the Baedeker Guide” right before the Luftwaffe embarked on a series of brutal attacks against the historic cities of Exeter, Bath, Norwich, York, and Canterbury.
Blake’s collection of Baedeker’s spans from 1884 to 1988, with the bulk of the collection falling before the 1940s. The countries represented in his library include Egypt, Italy, Greece, Switzerland, Canada, Belgium, and France, as well as the now defunct Austria-Hungary and Syria-Palestine. City guides include London, San Francisco, Paris, Vienna, Budapest, and Berlin. The United States with excursions to Mexico, Cuba, Porto Rico, and Alaska is one of my personal favorites from the series. Particularly relevant (and amusing!) is this description of Austin (including the University of Texas):
“Austin (Driskill, R. $1-2 1/2; Avenue $2-2 1/2; Hancock $2-2 1/2), the capital of Texas, a pleasant little city with 22,258 inhab., lies on the Colorado River, in full view of the Colorado Mts. Its handsome red granite Capitol, finely situated on high ground, was built by Chicago capitalists in 1881-88, at a cost of 3 1/2 million dollars, in exchange for a grant of 3 million acres of land. It is the largest capitol in America, after that at Washington, and is said to be the seventh-largest building in the world. Other prominent buildings are the State University (2290 students), the Land Office, the Court House, and various Asylums. The Monument to the Terry Rangers is by Pompeo Coppini. About 2 M. above the city is the Austin Dam, a huge mass of granite masonry, 1200 ft. long, 60-70 ft. high, and 18-66 ft. thick, constructed across the Colorado River for water-power and water-works. Lake McDonald, formed by the dam, is 25 M. long.”
Well, we’re still the second largest capitol!


