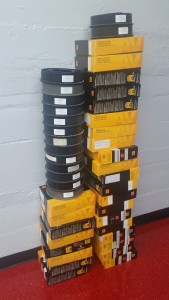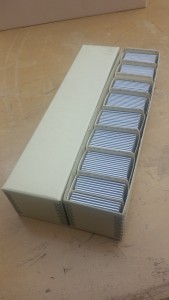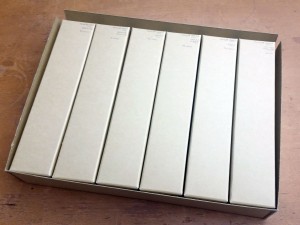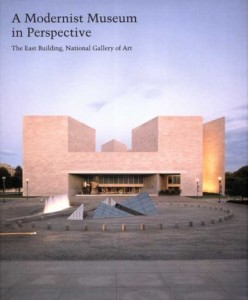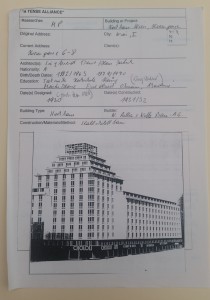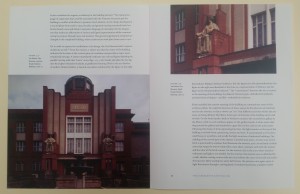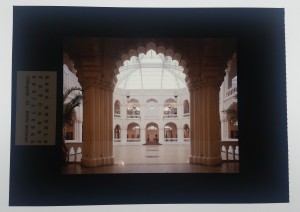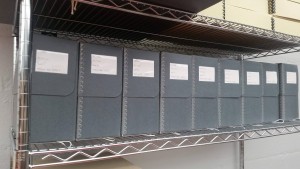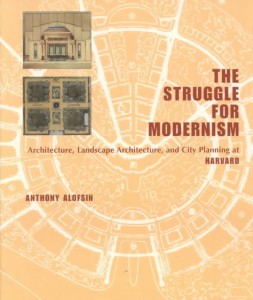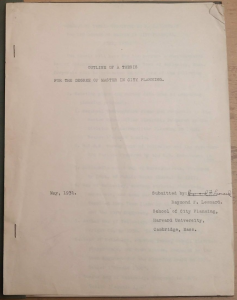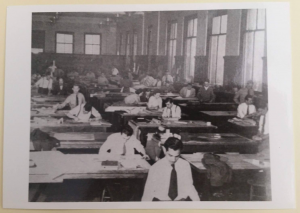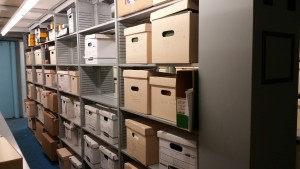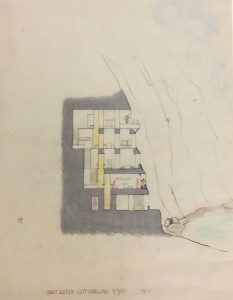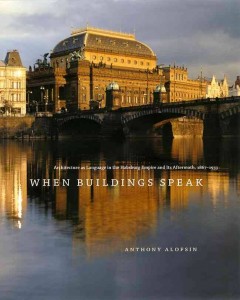Hello again, this is Processing Archivist Kathleen Carter with more information on progress of the Alofsin archive.
As the processing of this collection comes to a close (things are nearly complete!) I’ve been at work on two standout areas of the collection: Anthony Alofsin’s student work from his years studying architecture at Harvard University and Columbia University and his professional work as an architect. In step with materials I’ve already processed, both contain a wealth of information and a large number of stunning visual materials. These are also the areas of the collection that contain the largest number of drawings by Alofsin, which currently fill a flat file cabinet.
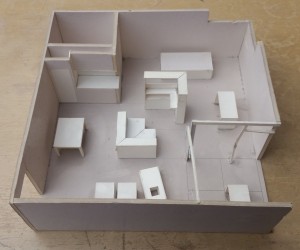
Alofsin attended the Harvard Graduate School of Design (GSD) from 1978-1981 and began researching the history of the GSD and design pedagogy there (which eventually led to his book on the history of the GSD, The Struggle for Modernism, published in 2002). The archive includes his course notes and design work, including architectural sketches and drawings and a model built as one of his first projects for the school. The Alofsin archive also includes notes and work created during his time at the Department of Art History and Archaeology at Columbia University, where he received Master of Philosophy and Ph.D. degrees. It was there that Alofsin began his research on Frank Lloyd Wright, and his doctoral dissertation was on Wright’s connections to Europe.
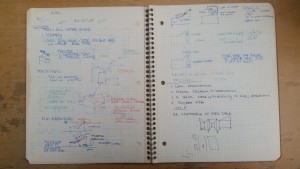
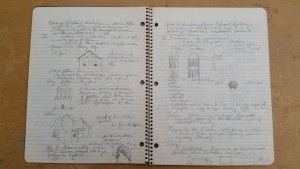
After completing his education and in addition to his teaching position with the School of Architecture at The University of Texas at Austin, Alofsin worked professionally as an architect. He designed his own residences, including a house and condominium in Austin, Texas, in addition to building homes for clients. This year he was named a Fellow of the American Institute of Architects (FAIA), the highest membership honor reserved for architects who have made substantial contributions to the field.
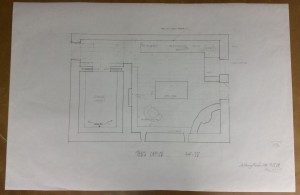
Architectural plans as well as reports and documentation from every stage of the design process are included in the Alofsin archive. As with previous materials, I have carefully rehoused and inventoried all of the materials regarding Alofsin’s professional work. Both his student work and his professional work are organized and have been described in the finding aid of the collection to be available to researchers.
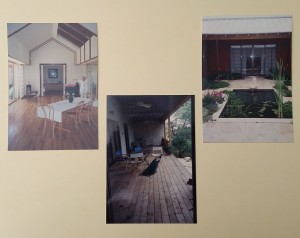
With these parts of the archive rehoused and inventoried, the project is getting close to completion! Remaining are some of Alofsin’s personal correspondence and administrative documents from his work as professor with the School of Architecture.

