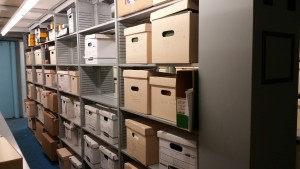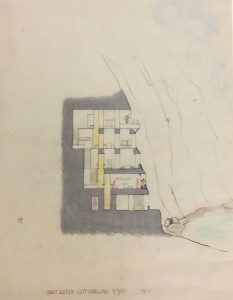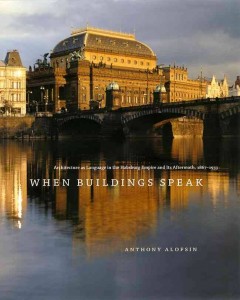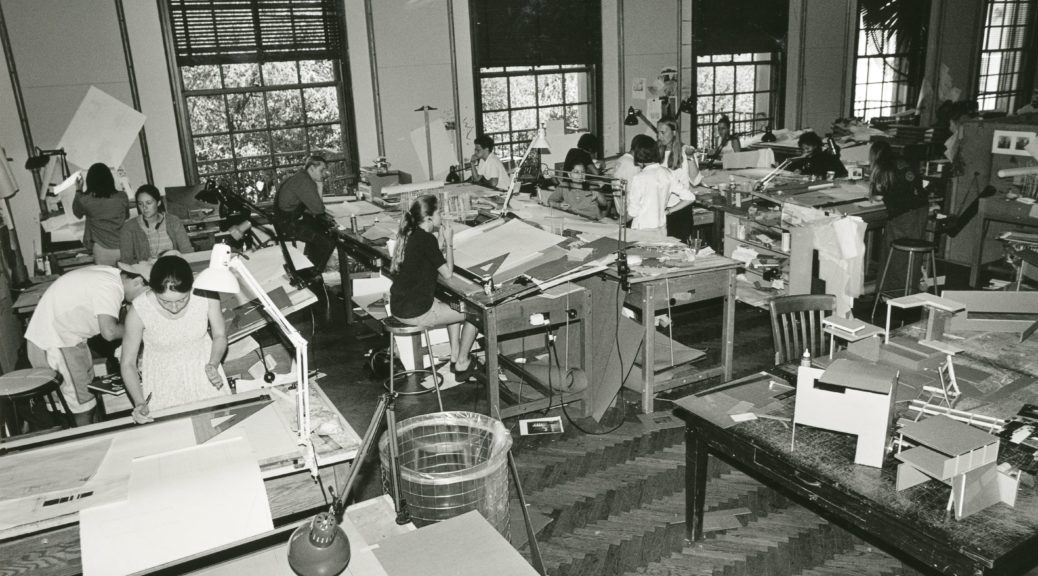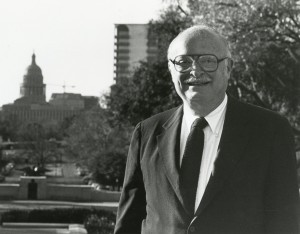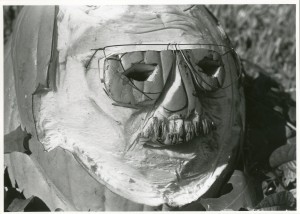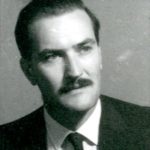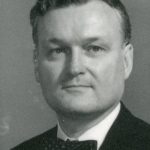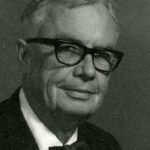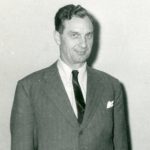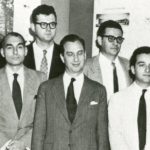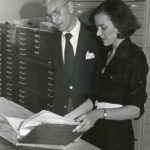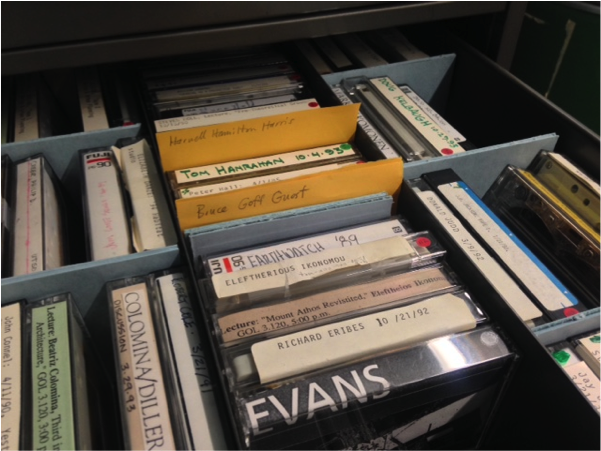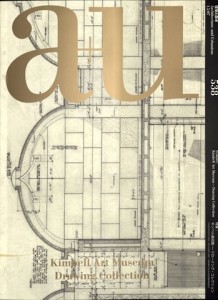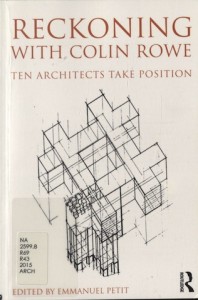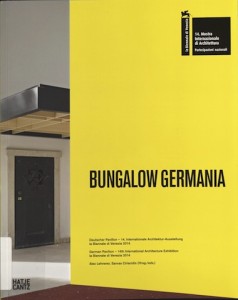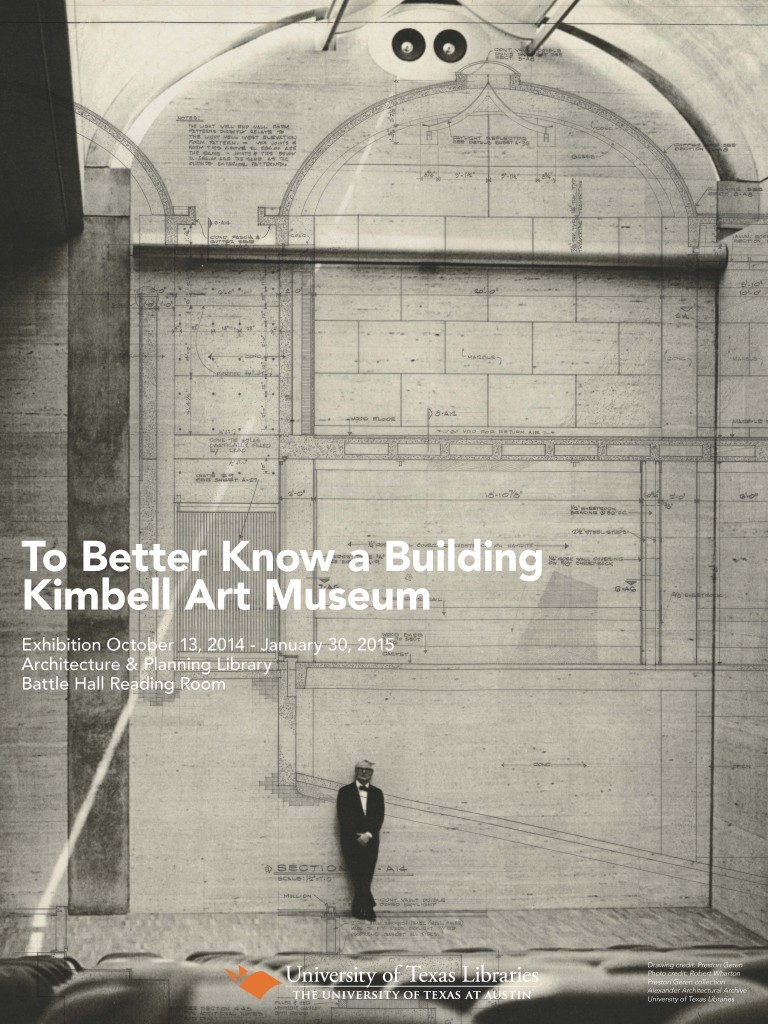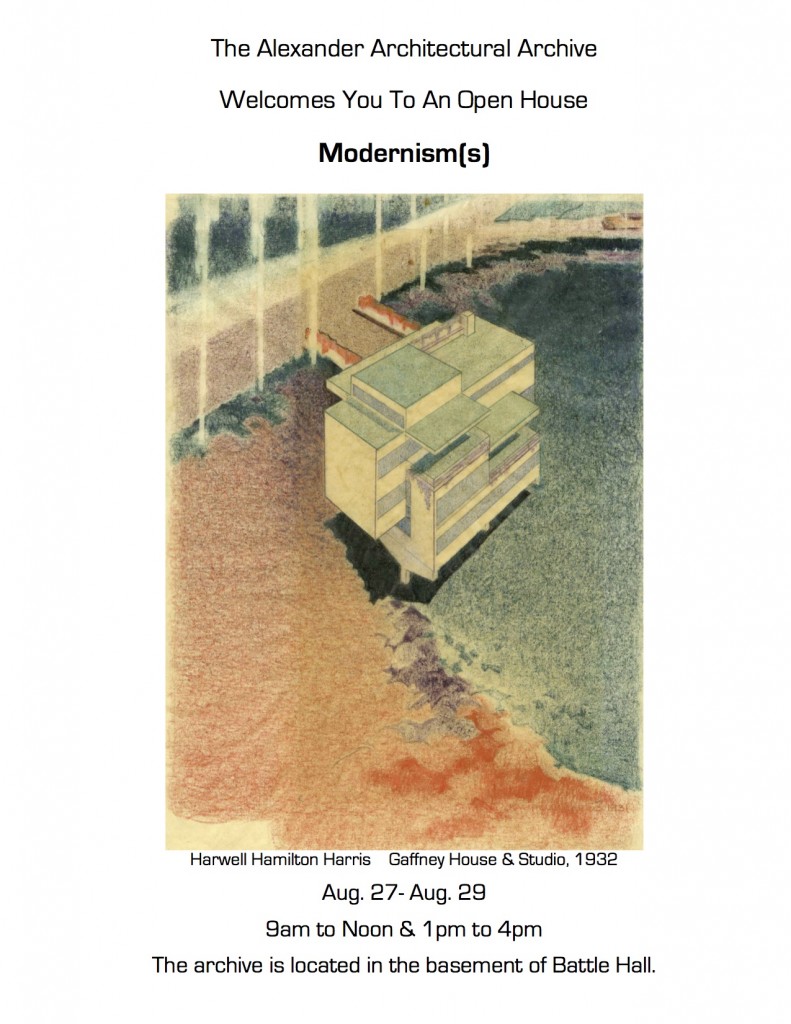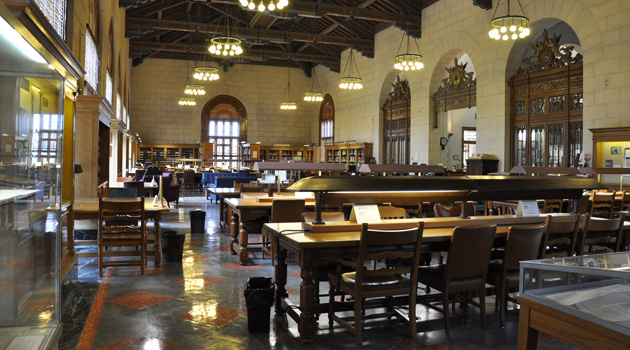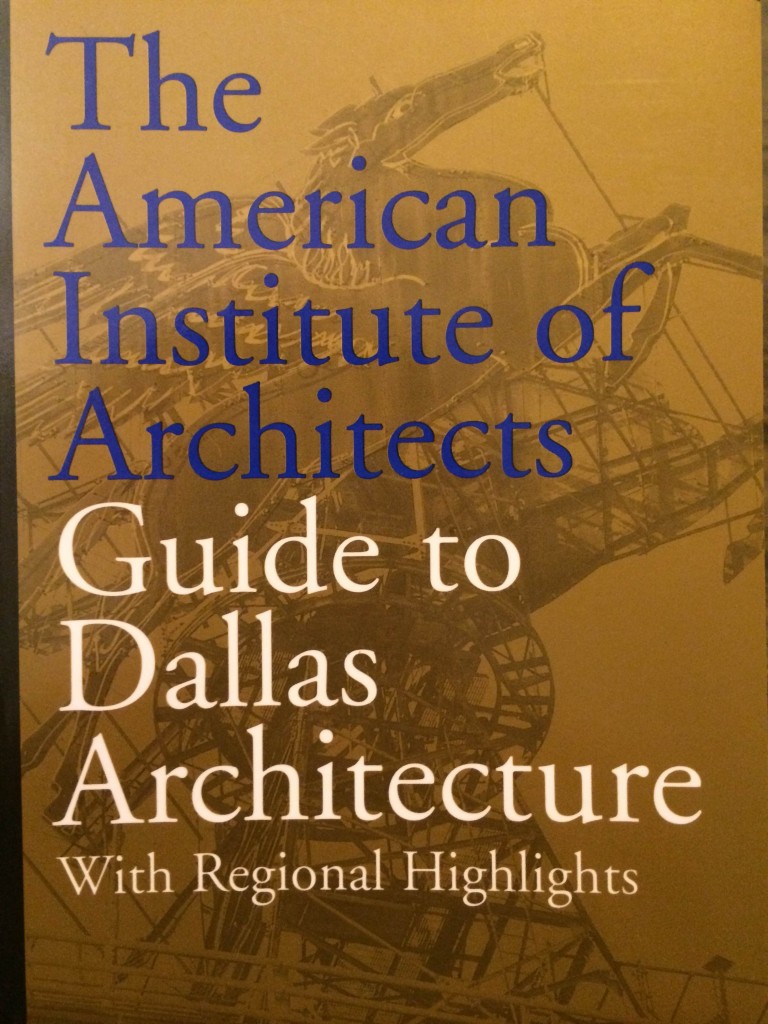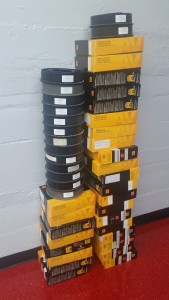
Hello, I’m Kathleen Carter and this is another post documenting my work processing the Anthony Alfosin archive.
As discussed in previous blog posts, Dr. Anthony Alofsin is a prolific writer. He is also an accomplished professor. So with all of his research and manuscripts carefully inventoried and rehoused, I’ve now moved onto another area of the Alofin archive: the course materials.
Dr. Alofsin has taught at The University of Texas at Austin since 1987 where he was instrumental in founding the School of Architecture’s Ph.D. program and has offered many courses over his career. Materials from these courses, especially from the architectural survey courses that provided overviews and comparisons of architecture from around the world and throughout history, are included in the papers that he donated to the Alexander Architectural Archive. Though some of these courses are no longer taught, the Alofsin archive contains their lecture notes, reading materials, syllabi, and many, many 35 mm slides used for lectures – 2,415 to be exact!
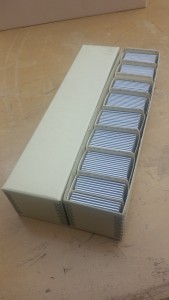
The slides include stunning images of architecture from around the world and provided the visual accompaniment for Alofsin’s survey courses on the history of architecture. A big part of processing this portion of the collection was rehousing all of them – each of the 43 carousels took an average of about twenty minutes to completely rehouse, which added up!
All of the slides were kept in slide carousels organized by each individual lecture, still arranged in the order that they were used in the class. While this was great for seeing exactly how the slides fit into Alofsin’s lectures, each carousel took up a great deal of space and wasn’t the best environment for the long-term storage and preservation of these slides. For their well-being, I carefully removed each from its carousel and (while maintaining their order) rehoused them into archival boxes. Here they will be more easily accessible and safe while still remaining in the context that Alofsin used them in the courses that he taught for the School of Architecture.
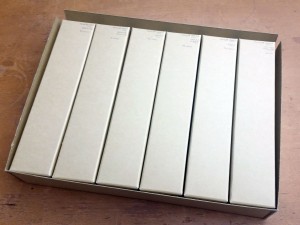
These slides, along with a great deal of notes and materials from courses that Alofsin taught, make up one of the most fascinating parts of the collection, but a small part of Alofsin’s overall career. Next I will be working on organizing and rehousing the administrative documents from Alofsin’s career as a professor at The University of Texas at Austin as well as some of his professional work as an architect.

