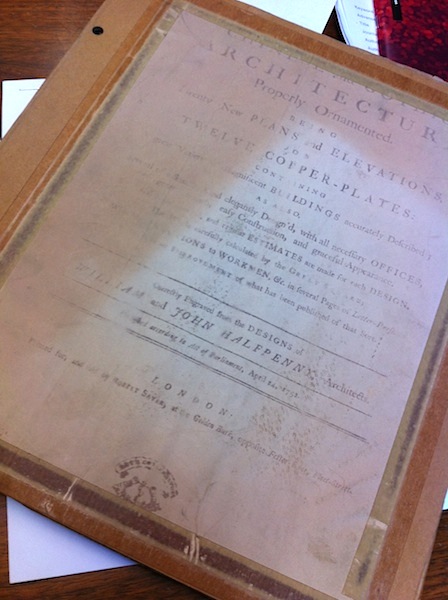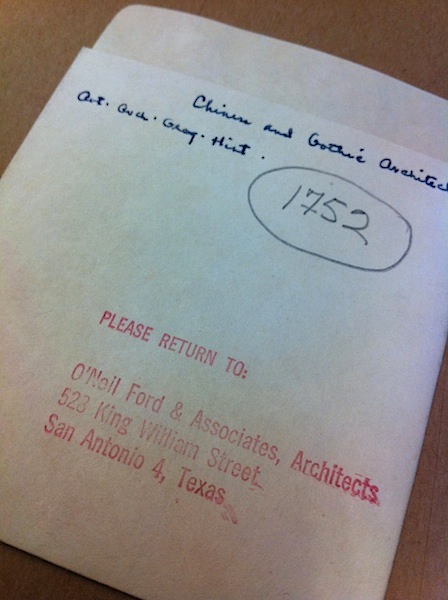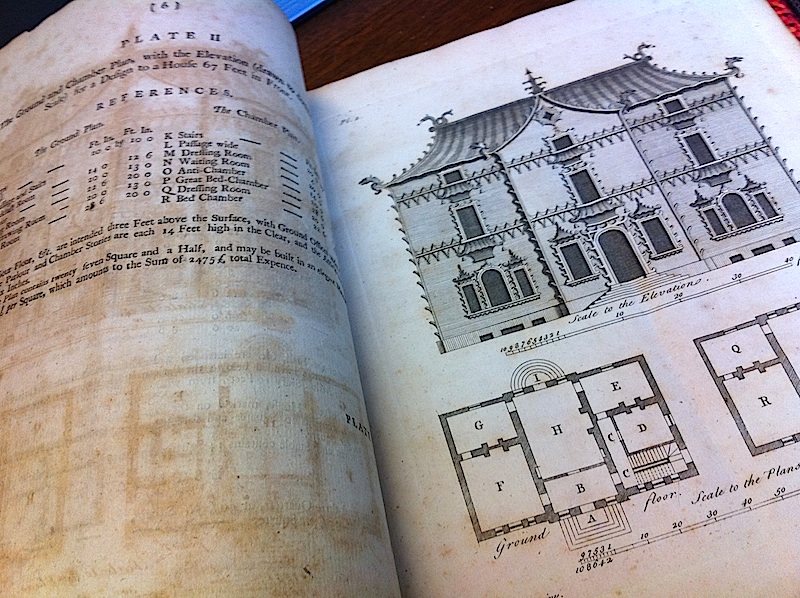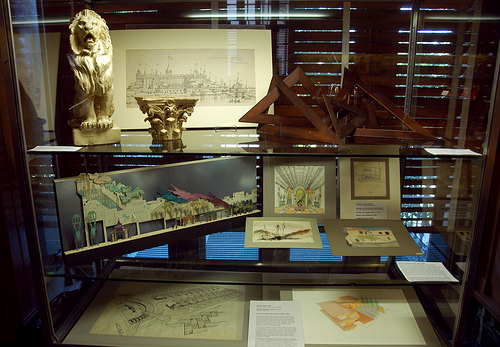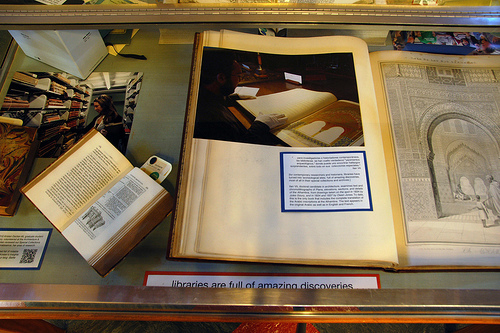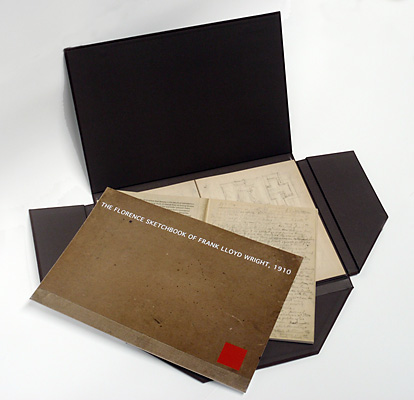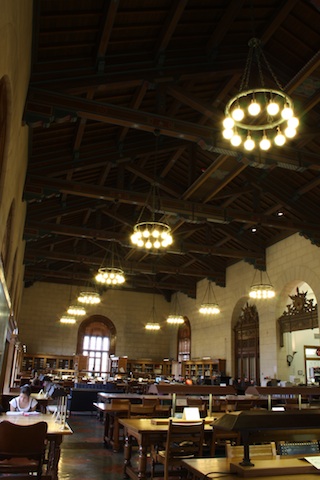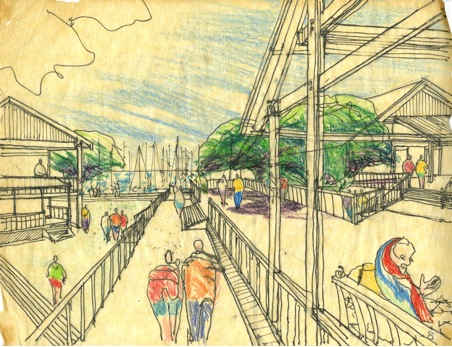Event: Composer Ellen Fullman brings her Long String Instrument to Battle Hall to premiere her new composition “Tracings.” The event is free and open to the public.
When: Thursday, October 20, 8:30 p.m.
Where: The University of Texas at Austin, Battle Hall, Architecture & Planning Library.
Background: On October 20th, as part of the Music in Architecture / Architecture in Music Symposium hosted by the Center for American Architecture and Design, the College of Fine Arts and the Sarah and Ernest Butler School of Music, composer Ellen Fullman will premiere her new work “Tracings” in the magnificent Battle Hall on the campus of The University of Texas at Austin. The performance features Fullman both solo and with the Austin New Music Coop.
Designed by architect Cass Gilbert and completed in 1911, the Battle Hall should provide an extraordinary acoustic environment for Fullman’s unique instrument. “Tracings” was composed specifically for the historic building, repurposing ratios found in the design of the building to produce justly tuned musical intervals. A centennial celebration for Battle Hall occurs on Nov. 11.
Joining Fullman for the performance are NMC musicians Brent Fariss (contrabass), Nick Hennies (percussion), Andrew Stoltz (overtone guitar designed by Arnold Dreyblatt) and Travis Weller (playing his custom string instrument “The Owl”).

